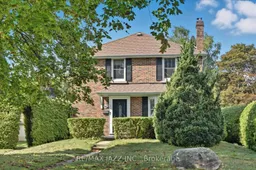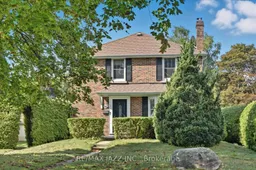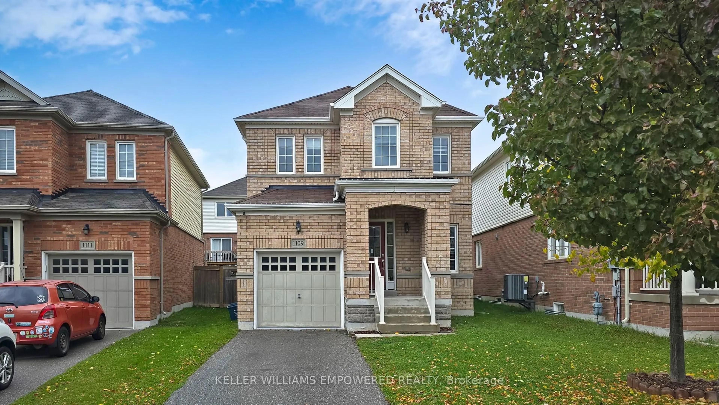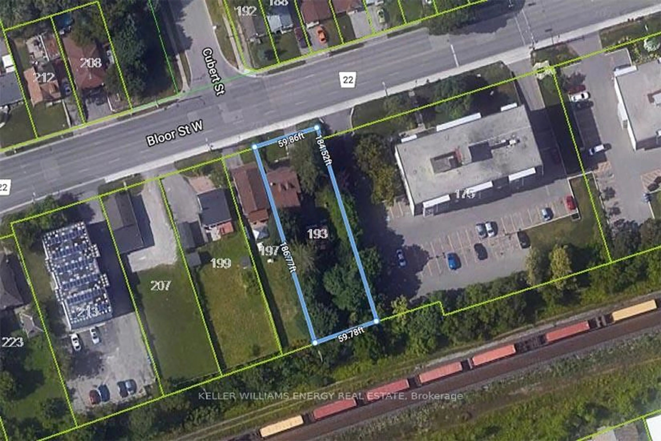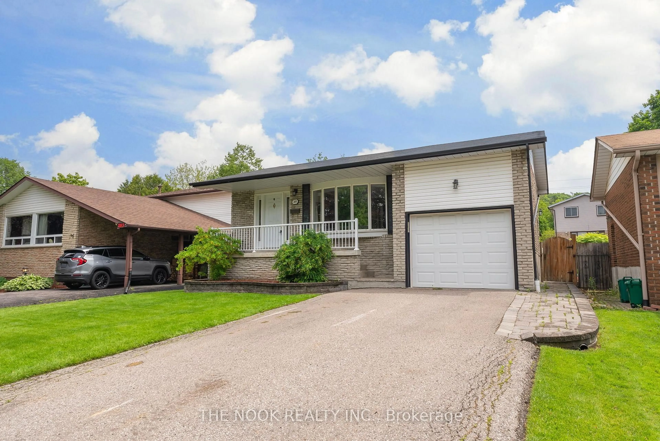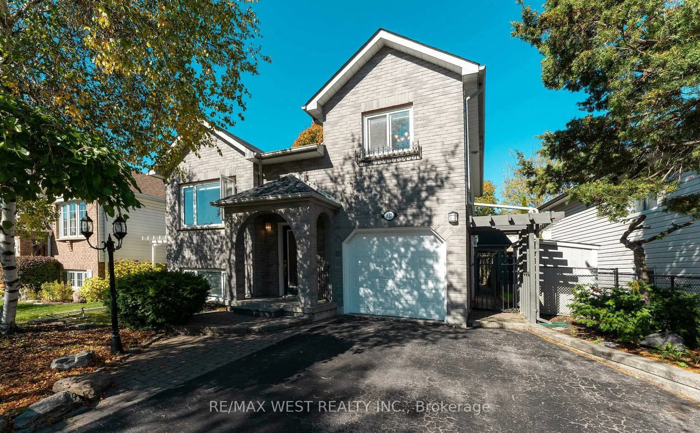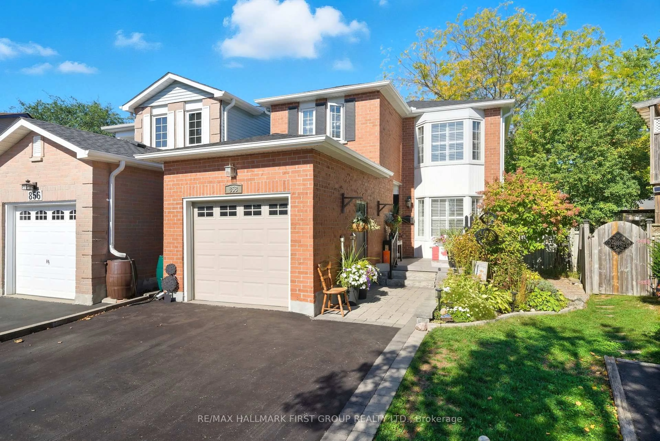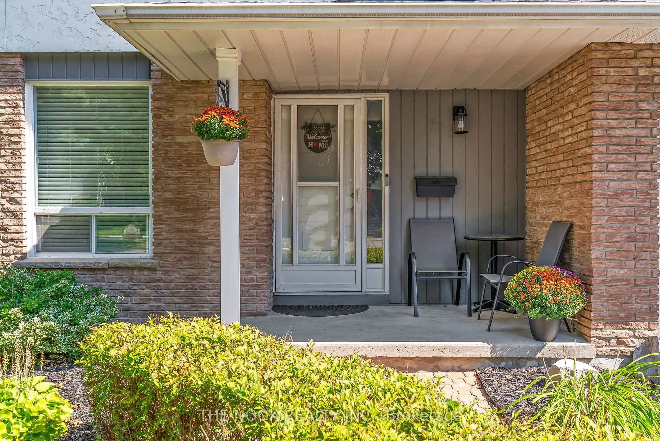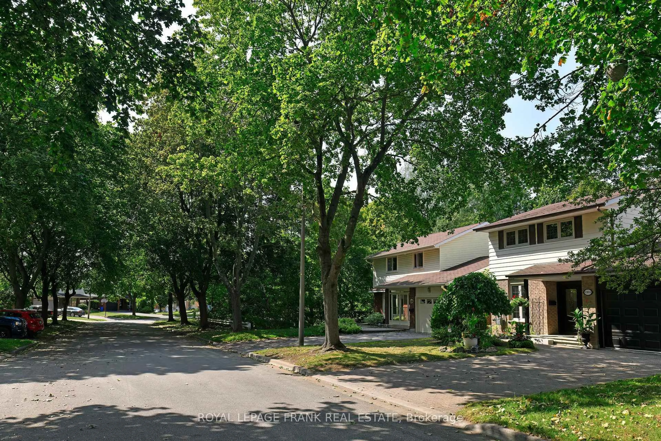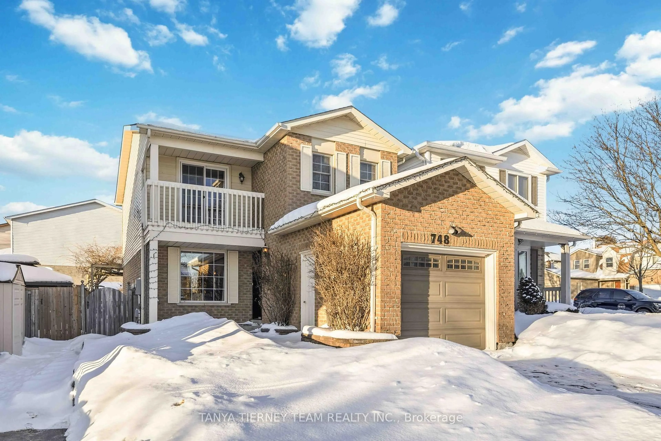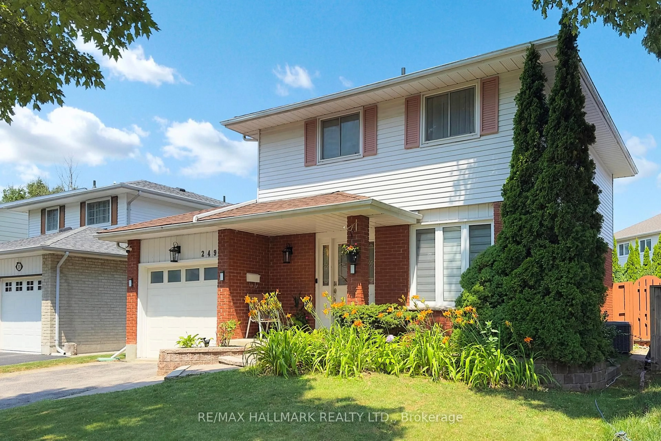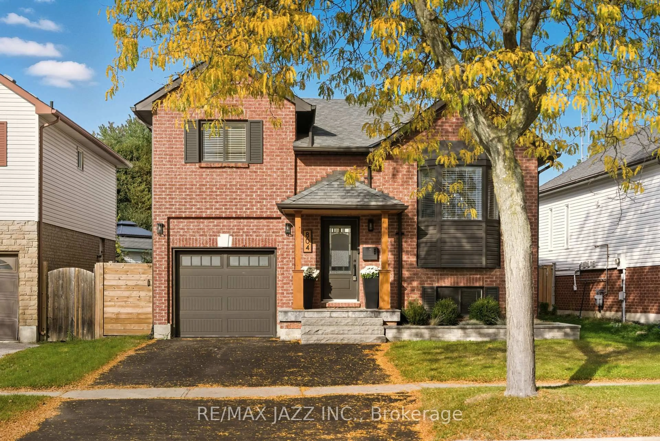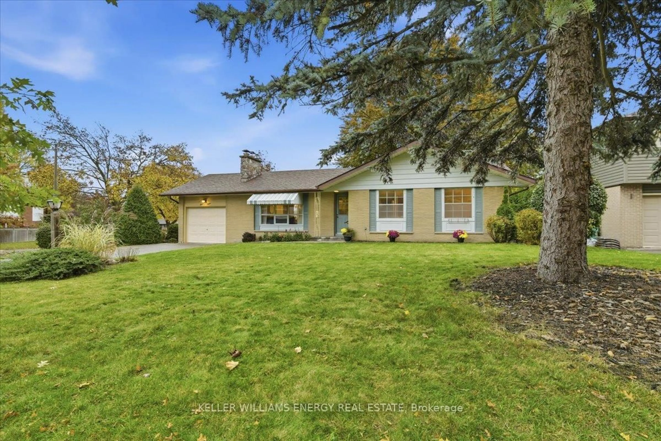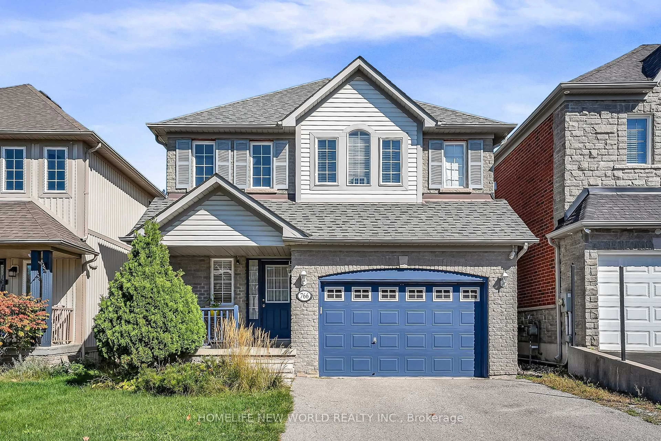Welcome home to where charm, character and class meet at one of the best locations Oshawa has to offer! 145 Switzer Drive is an elegant, 2 storey all-brick beauty standing amongst perfectly manicured landscaping on a large private lot. Walking in through the cozy sun room with large bay windows you will be charmed into this lovely home. The open concept kitchen with ample storage, built in appliances and large peninsula counter overlooks the gorgeous dining room with hardwood floors, crown moulding and ample space to gather with family and friends. Through a rounded archway you enter the lovely living room centered around a stunning gas fireplace with gorgeous mantle and large windows allowing for ample natural light. Upstairs you will find 3 large bedrooms complete with hardwood floors and large closets. The finished basement has its own separate entrance and is a perfect spot to house both a workout space and a family rec room. The large 59 x126 lot is private and stunning, and the backyard space is an entertainers dream. Large hedges and well manicured landscaping provide for an outdoor paradise. A large detached garage allows for extra storage and extra parking. This stunning home is ready for you and your family to make it yours!
Inclusions: Fridge, Stove, Dishwasher, Washer/Dryer all-in-one combo, All elfs.
