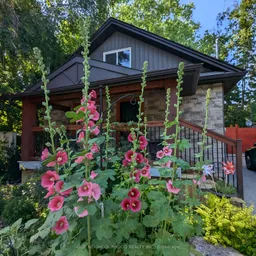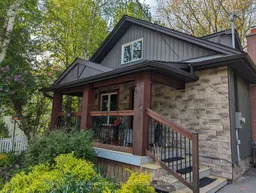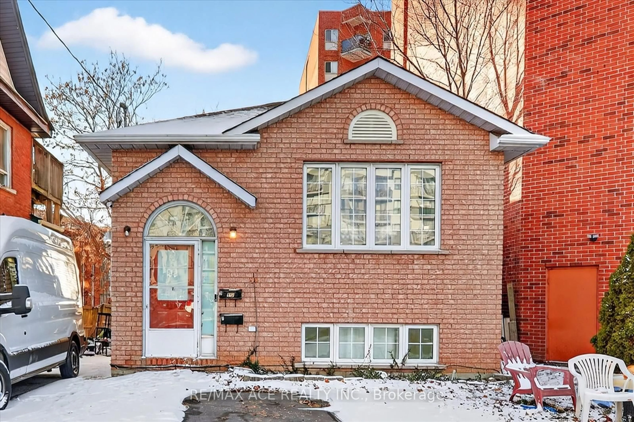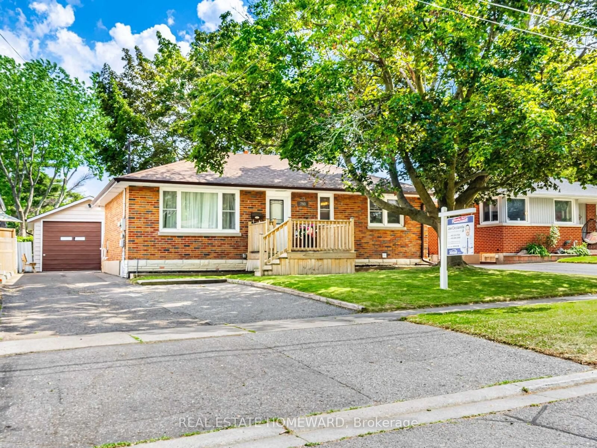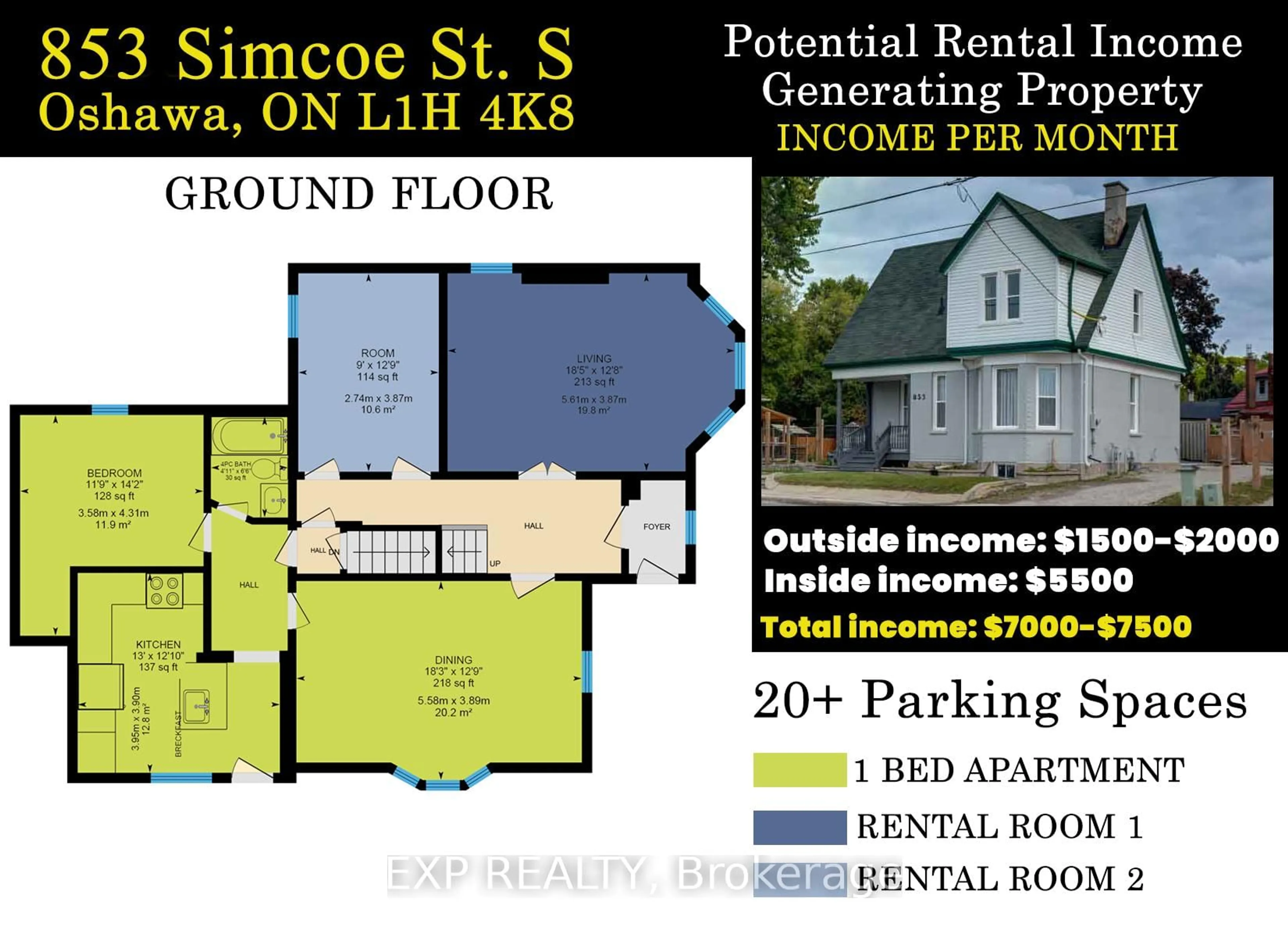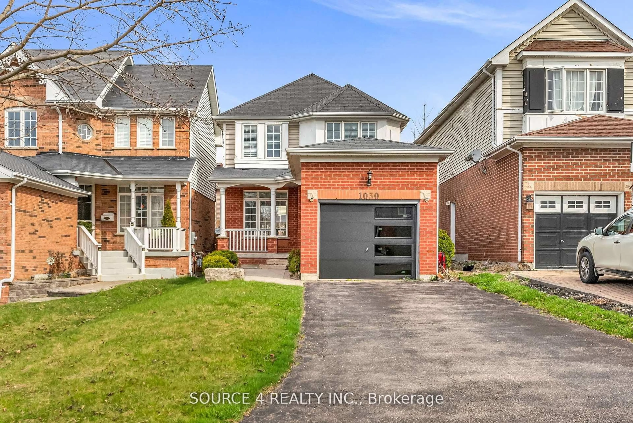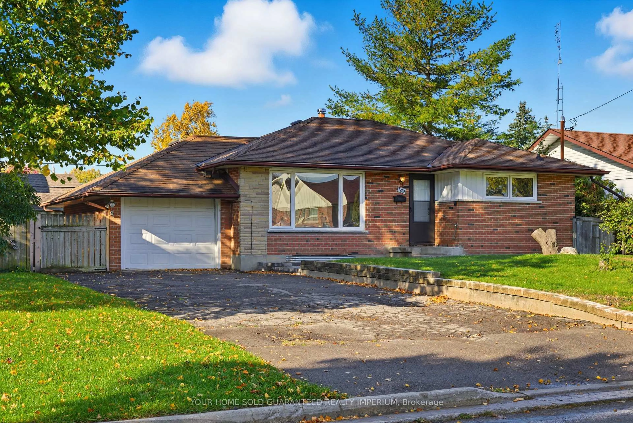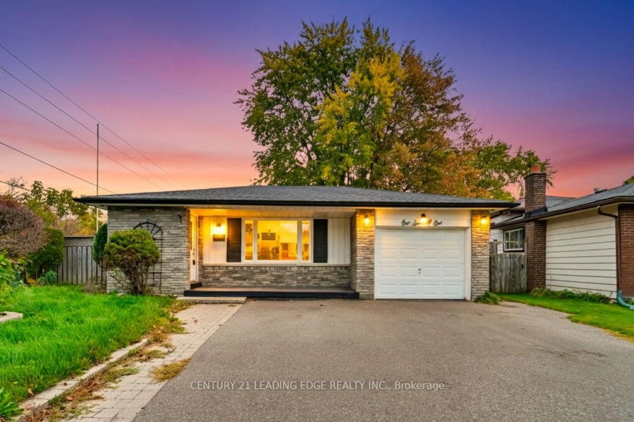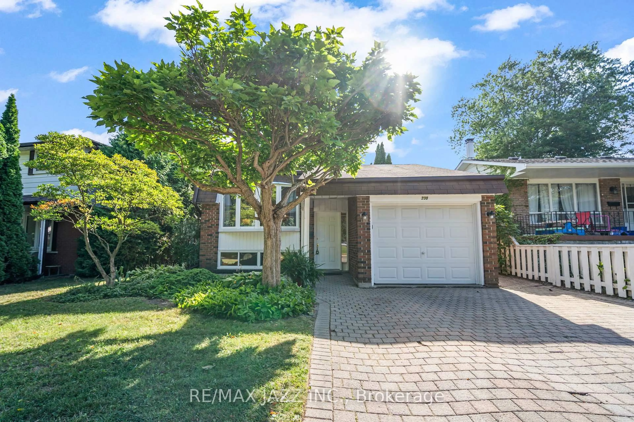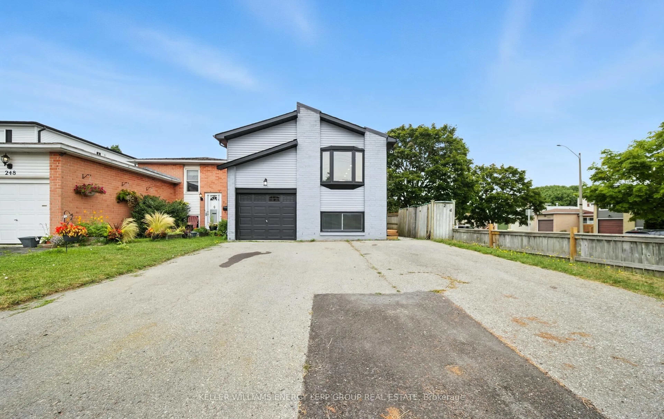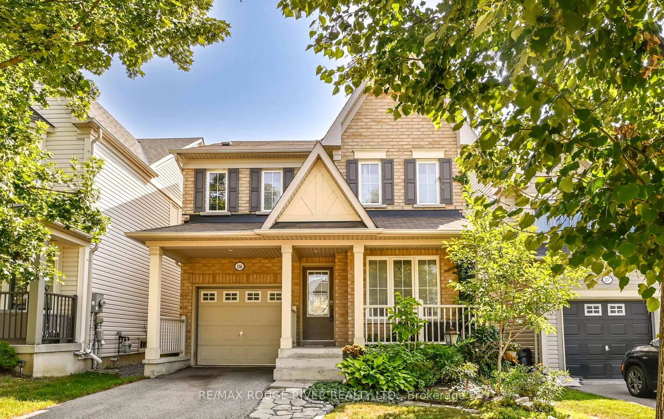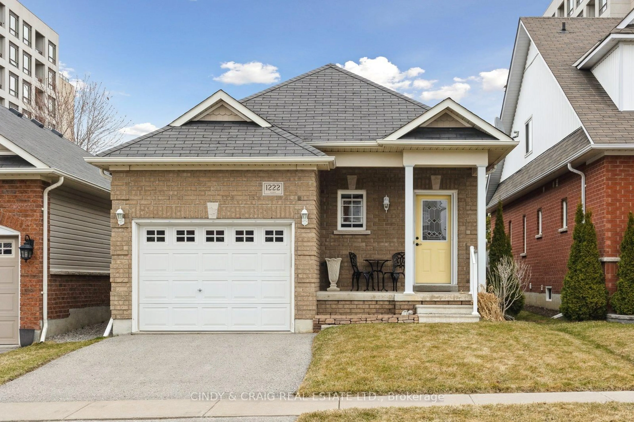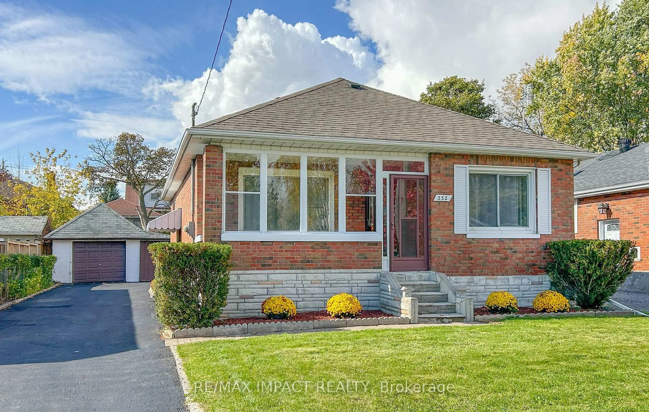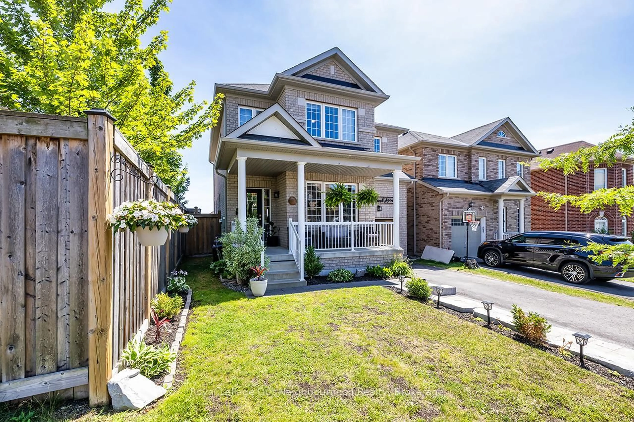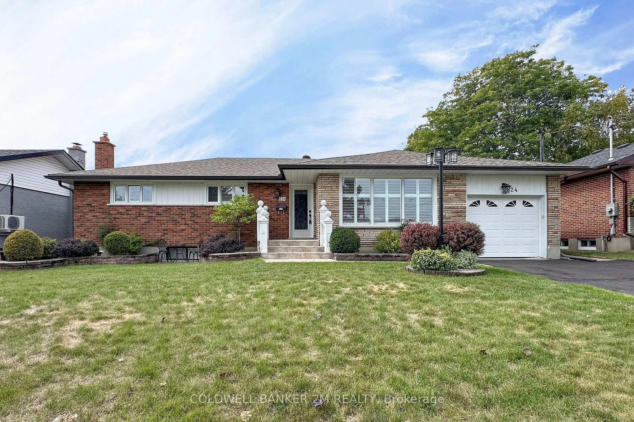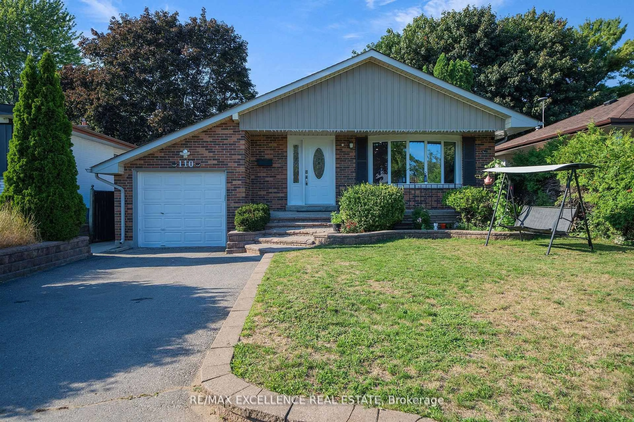Welcome to this quaint 3-bedroom home nestled in the Hamlet of Columbus. This home offers the perfect blend of luxury and comfort - with 2 bathrooms and a gourmet kitchen that would make any chef proud. When entering, you will notice the large windows that let in tons of natural light that highlights the home's beautiful floors. The family room, with a new gas fireplace, offers the ultimate space for relaxation. French doors open onto a large deck overlooking a tree-lined backyard oasis, ideal for kids and pets. The kitchen is a culinary dream come true, with its modern stainless steel appliances, heated ceramic floor, white marble countertops, and a large centre island. The formal dining room with crown moulding and wainscoting promises memorable gatherings. The upstairs features 2 bedrooms with skylights, an electric fireplace and a 4 piece bathroom. Minutes from shopping, Hwy 407, Ontario Tech University, Durham College, golf courses, and walking trails, this home is perfect for those seeking country living close to the city. Don't miss out on living in your dream home!
Inclusions: Heat pump system supplements gas furnance for heating and provides air conditioning. Architectural drawings for garage and 2nd floor extenstion available to buyer
