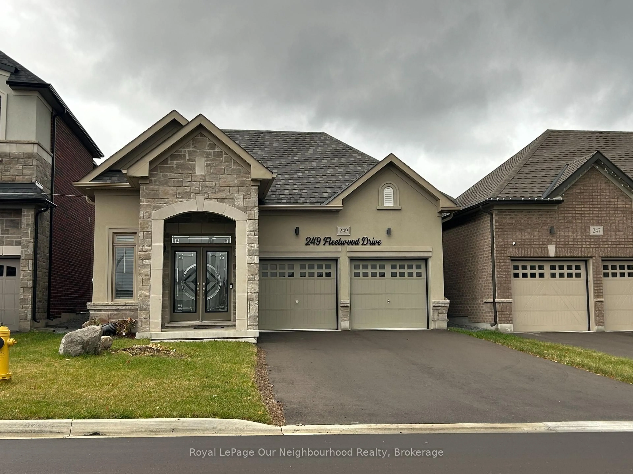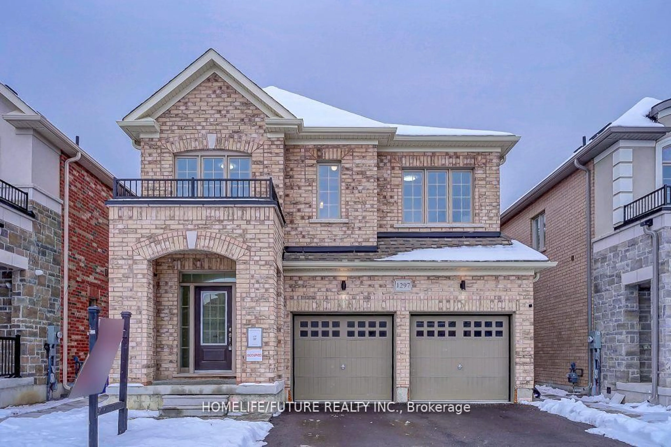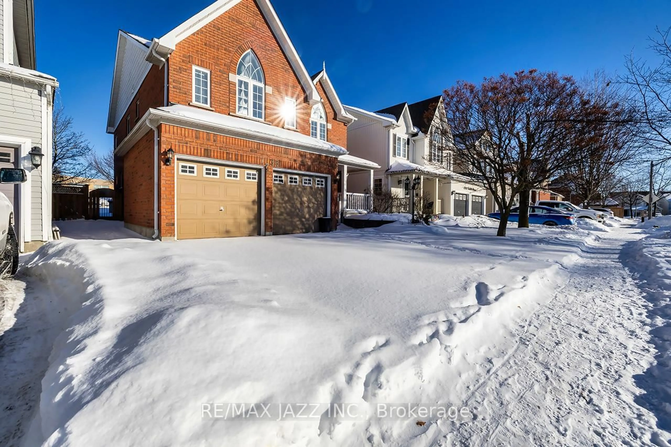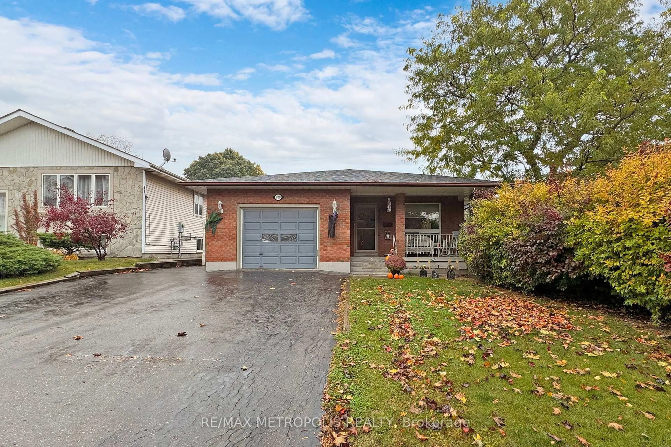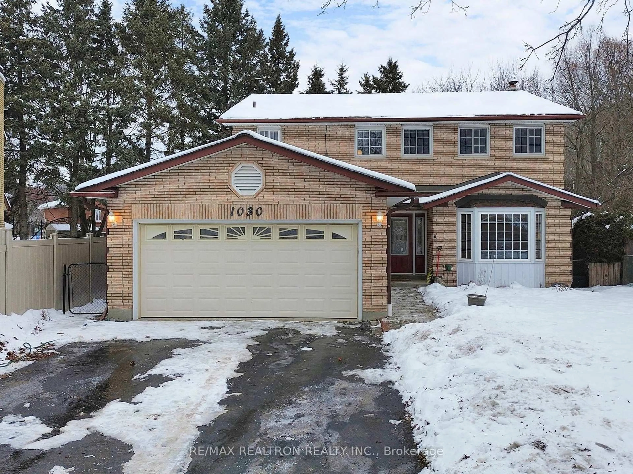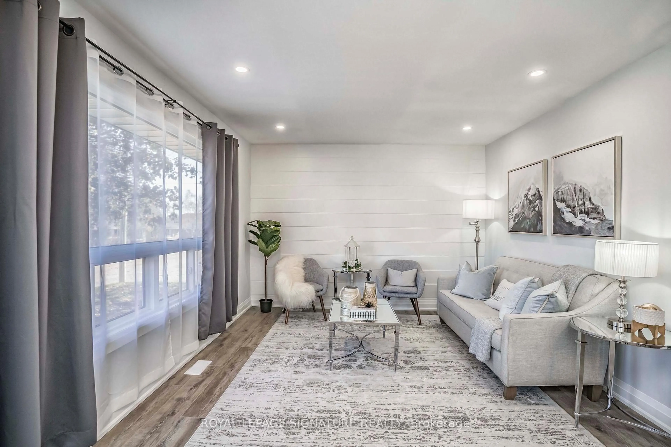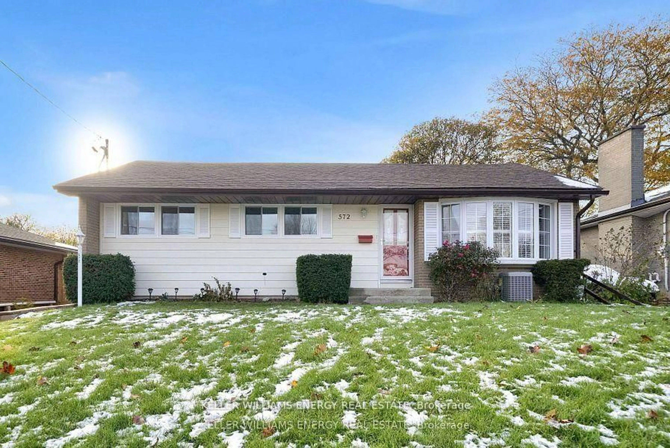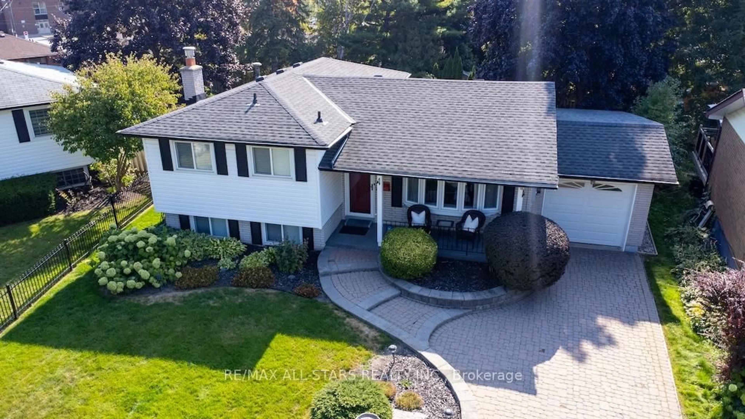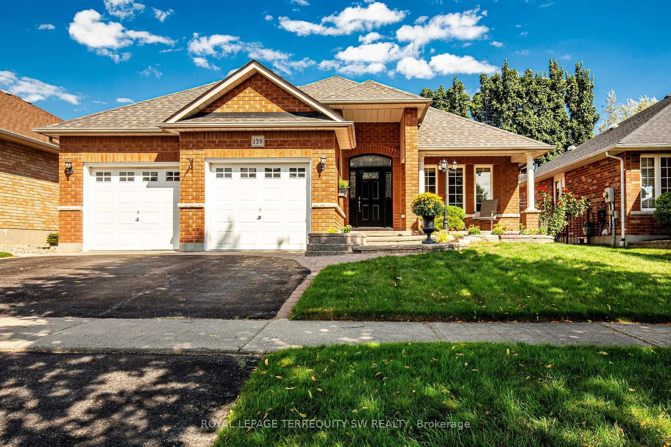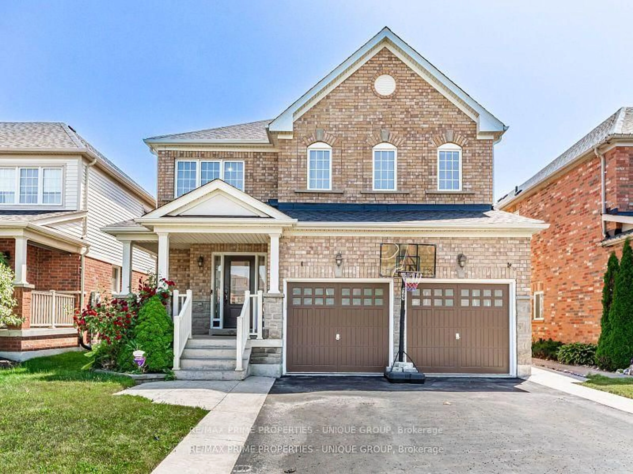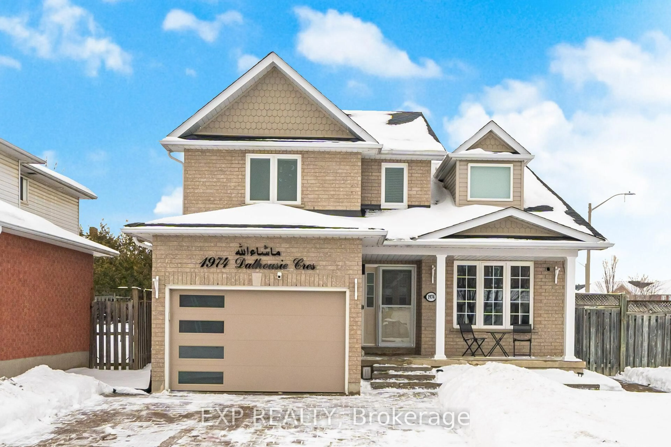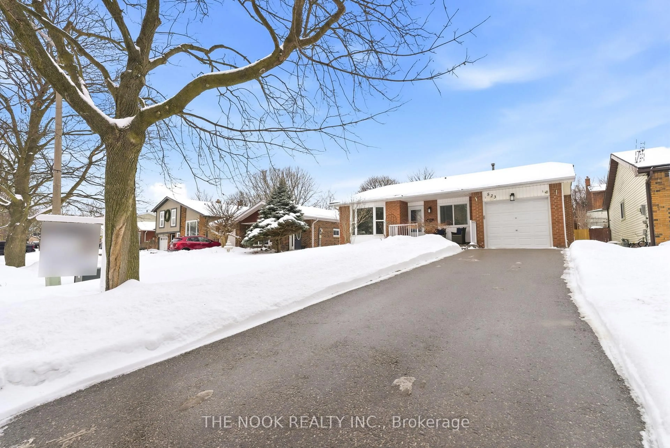NEW OFFERING PRICE - INCREDIBLE OPPORTUNITY - FULLY DETACHED - INLAW POTENTIAL - RAVINE! Tucked away on a quiet street and backing onto a gorgeous treed ravine, this beautifully updated four level split offers the perfect balance of modern comfort and natural serenity. Airy and open, the main floor features a lovely renovated Family sized eat in kitchen with loads of cupboard and counter space as well as a broom closet and separate eating area. Living and Dining are open concept featuring walk out to a large deck with garage access door. Upstairs boasts three spacious bedrooms, Primary enjoys semi access to a large 4 piece bath. Lower level consists of a huge Family room with cozy gas fireplace and walkout to the absolutely stunning treed ravine! Basement level houses a large updated summer kitchen with laundry room and 3 piece bath, there are two additional bedrooms on this level. Quick walk to schools and close to the Courtice border, this home is super convenient to big box stores including Walmart - Home Depot - Winners - Superstore - Restaurants - Community Centre - Highways 401 - 407 - 35/115 and Beyond! If you have time to see just one home on your outing... choose a winner, come see us at 420 Safari Drive!
Inclusions: Existing Appliances Offered "AS IS" all currently in working order, Two Fridges, Two Stoves, Built In Dishwasher, Washer, Dryer, Electric Light Fixtures, Gas Fireplace, Central Air Conditioning,
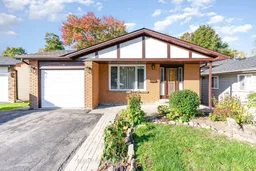 27
27

