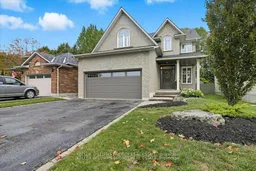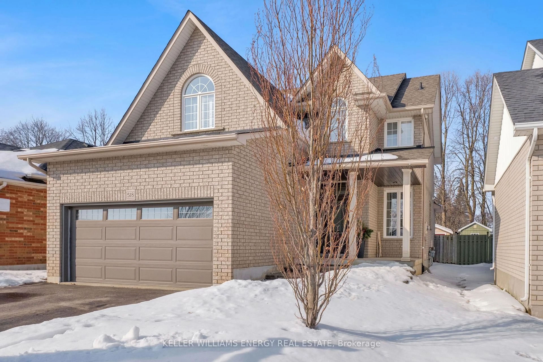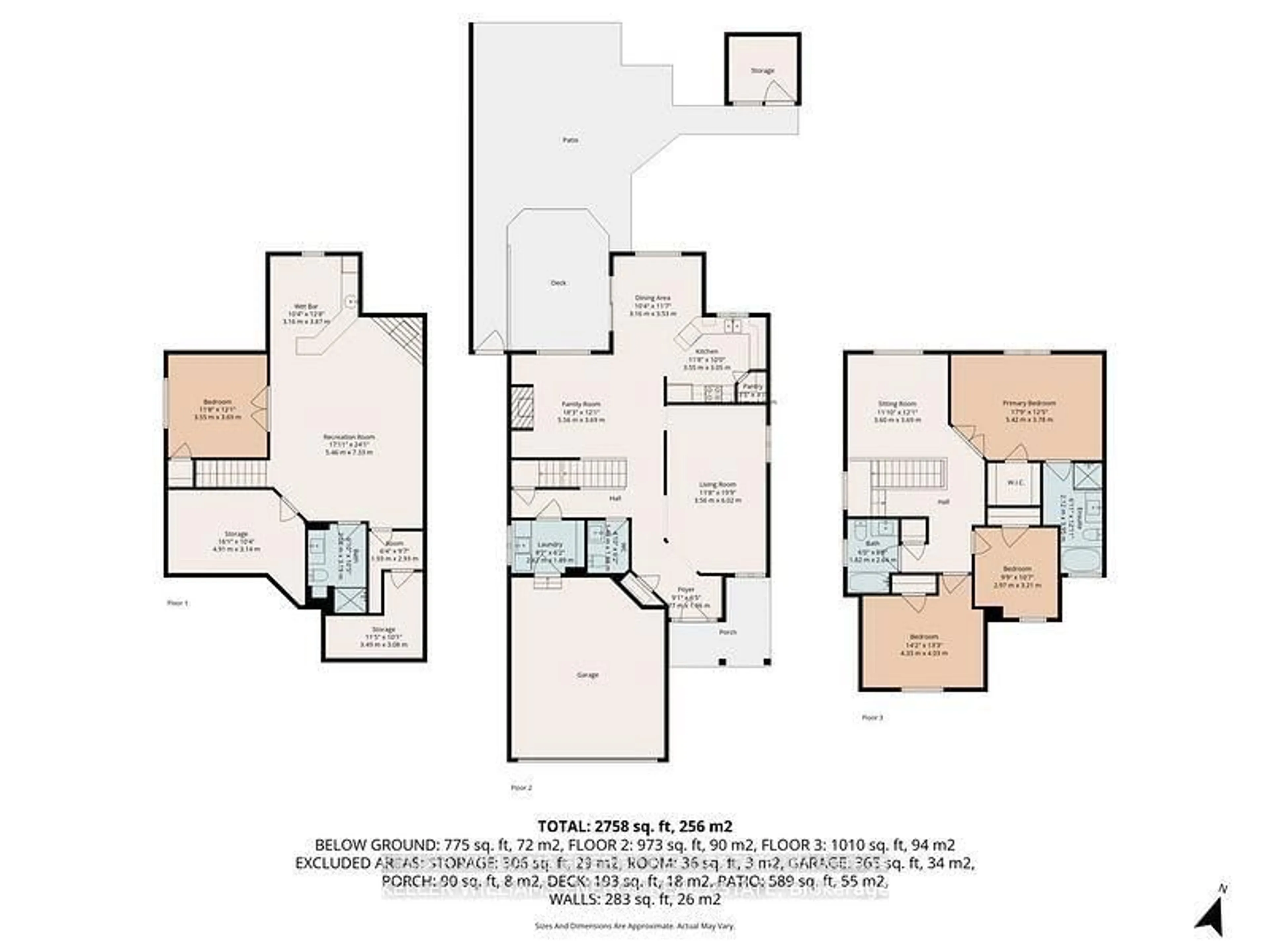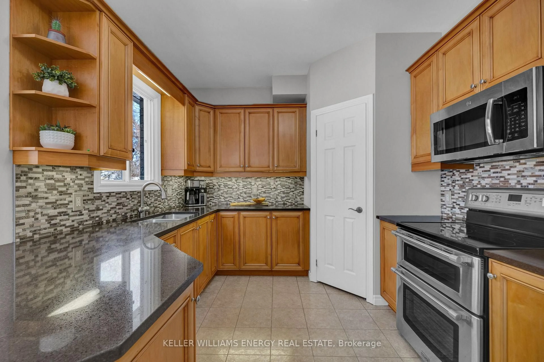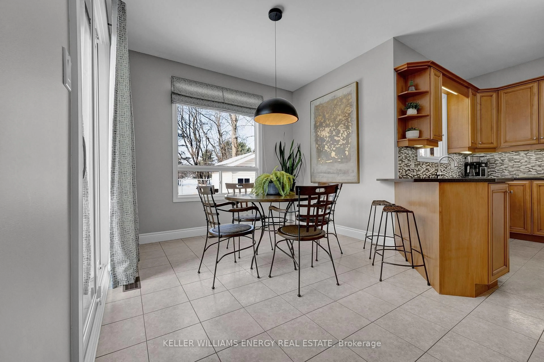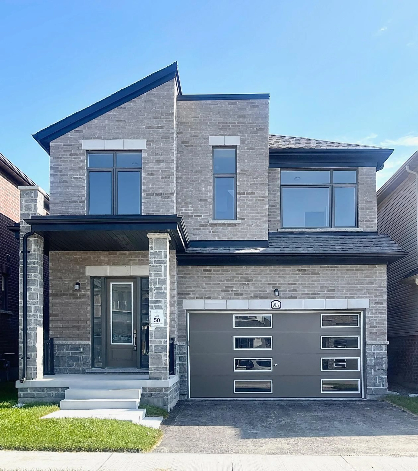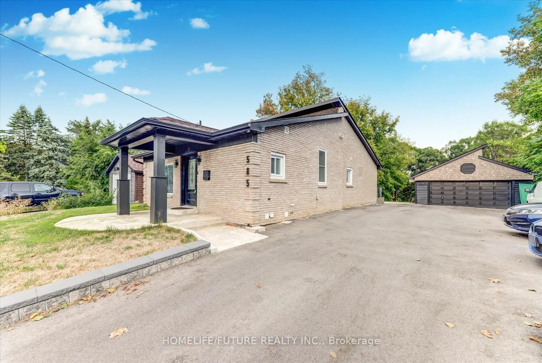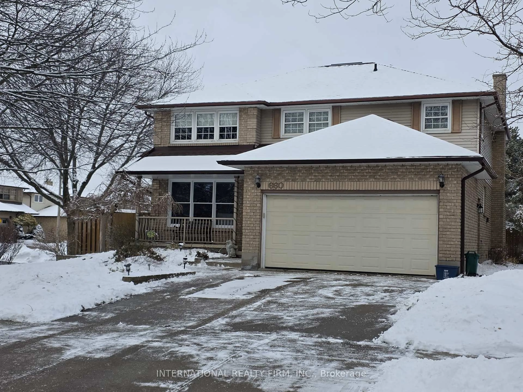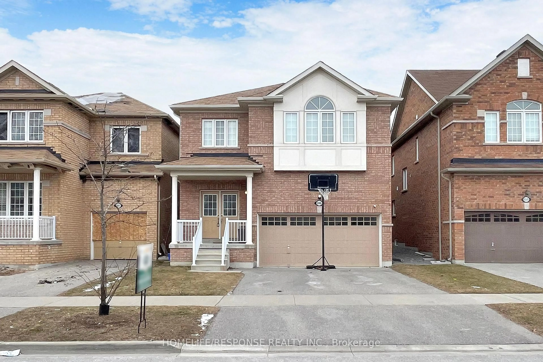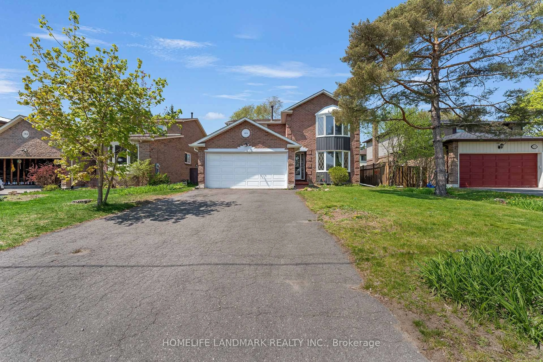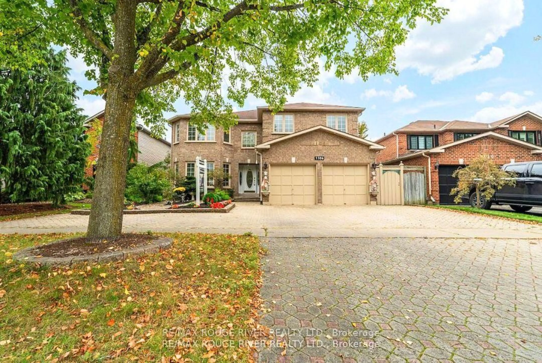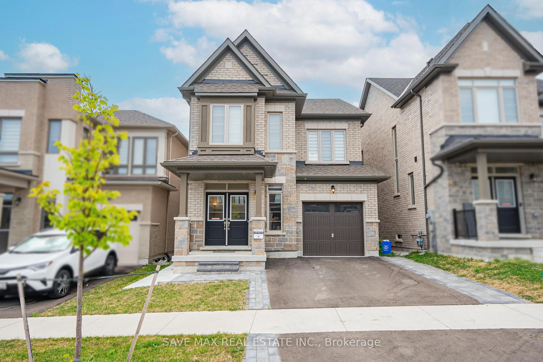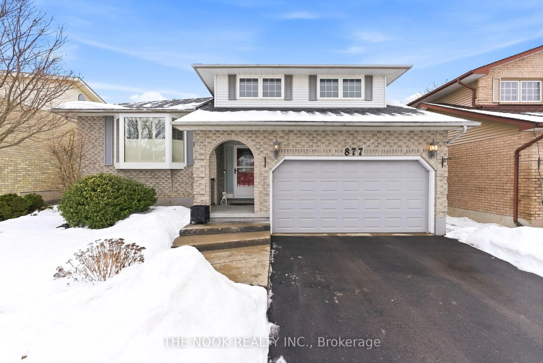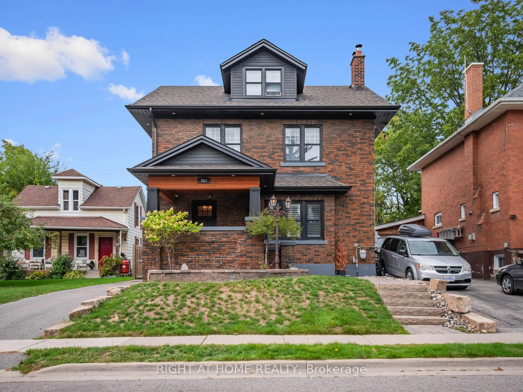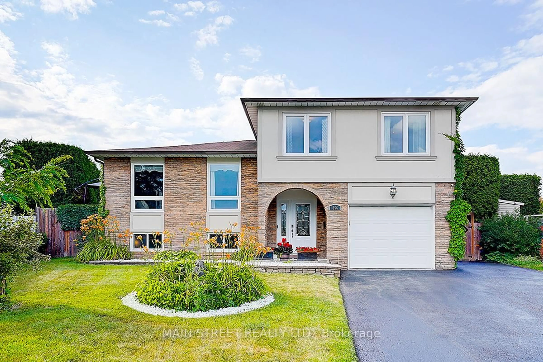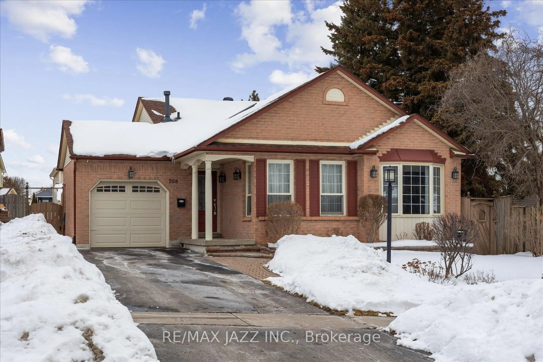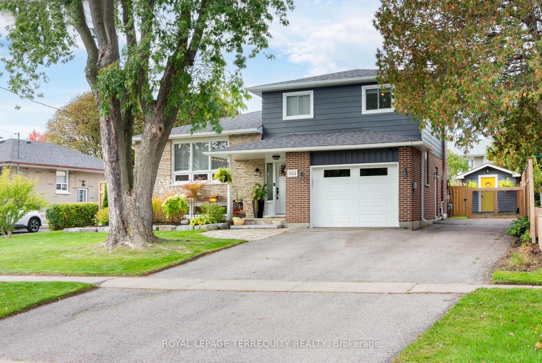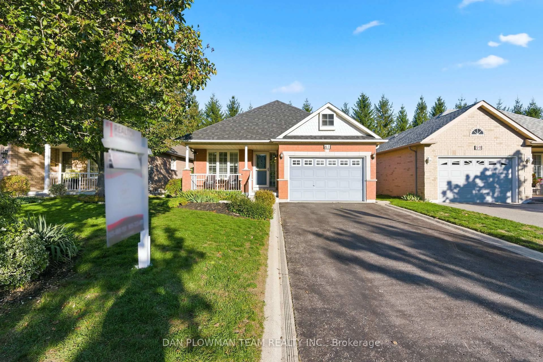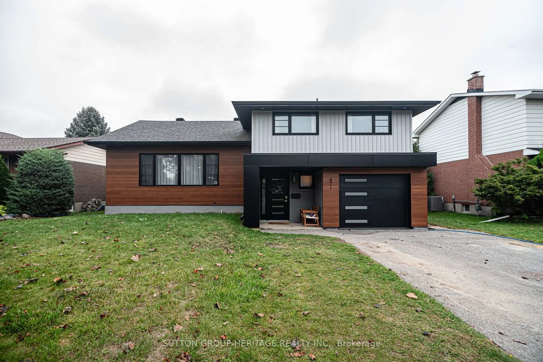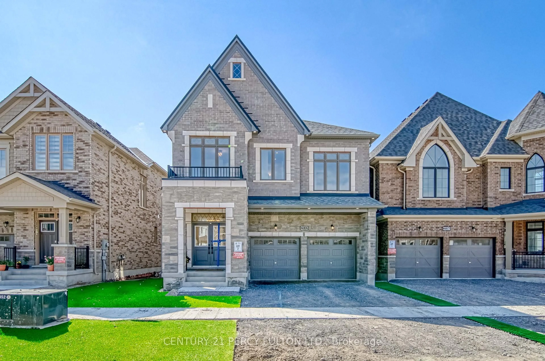518 Britannia Ave, Oshawa, Ontario L1L 1B7
Contact us about this property
Highlights
Estimated valueThis is the price Wahi expects this property to sell for.
The calculation is powered by our Instant Home Value Estimate, which uses current market and property price trends to estimate your home’s value with a 90% accuracy rate.Not available
Price/Sqft$438/sqft
Monthly cost
Open Calculator
Description
Golf Course Lot in a Luxury Area. This Kedron Park home backs onto the golf course, offering a private and tranquil setting with approximately 2,900 sq. ft. of finished living space and extensive upgrades throughout. The open concept layout on the main floor features 9 ft ceilings, hardwood flooring, and a bright layout that flows seamlessly from living to dining to family space. The kitchen overlooks the backyard, ideal for entertaining or quiet evenings at home. Upstairs offers three spacious bedrooms, including a primary with a generous ensuite, recently updated broadloom (~2020), and an upper floor media room/den. The fully finished lower level adds a fourth bedroom, a large rec room with gas fireplace, wet bar and a full washroom, well suited for extended family or guests. Notable updates include a new furnace and A/C (2025) with transferable warranty, shingles (~2018), and front, garage, and sliding doors 2018. Two gas fireplaces, fresh finishes throughout, and a backyard retreat create a setting that feels like cottage living in the city.
Upcoming Open Houses
Property Details
Interior
Features
Main Floor
Breakfast
3.16 x 3.53Tile Floor / Overlook Golf Course / W/O To Deck
Family
5.56 x 3.69Pot Lights / B/I Bookcase / Gas Fireplace
Dining
3.56 x 6.02hardwood floor / Combined W/Living / Open Concept
Living
3.56 x 6.02hardwood floor / Combined W/Dining / South View
Exterior
Features
Parking
Garage spaces 2
Garage type Attached
Other parking spaces 2
Total parking spaces 4
Property History
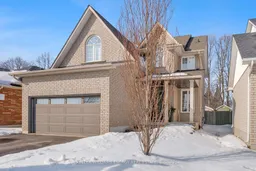 45
45