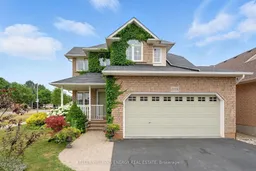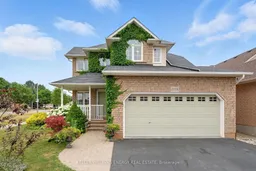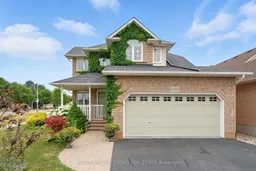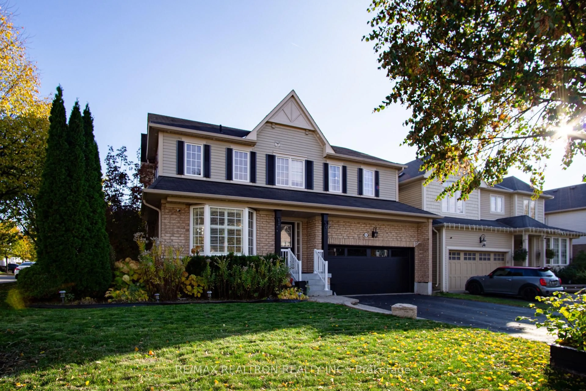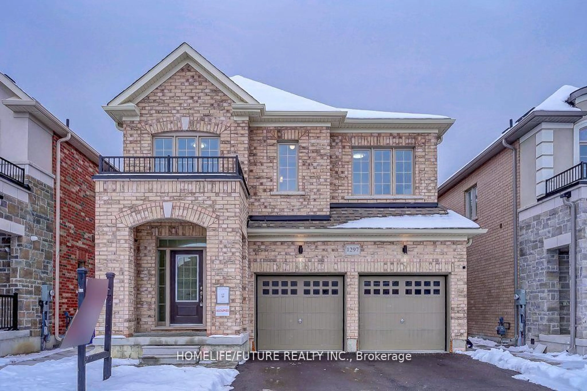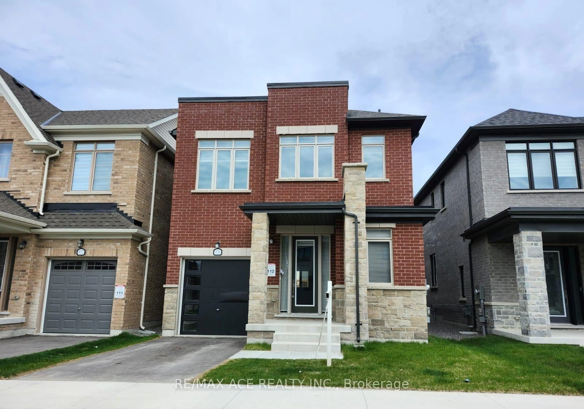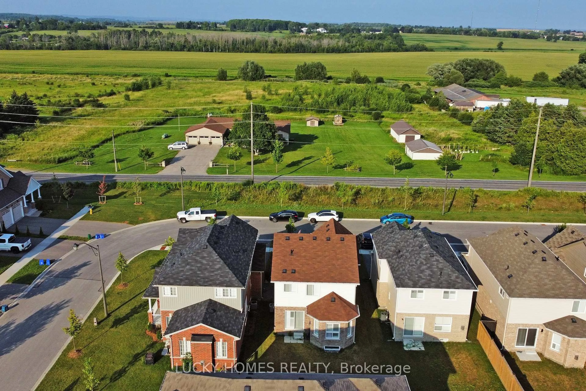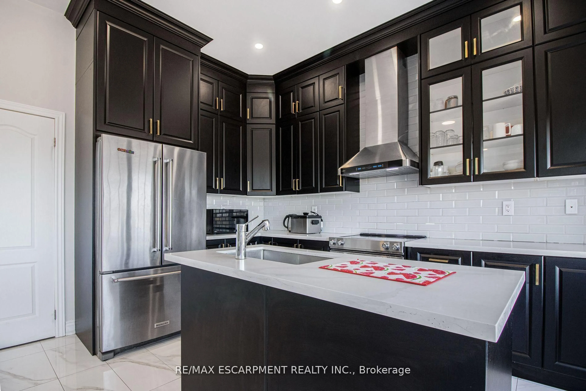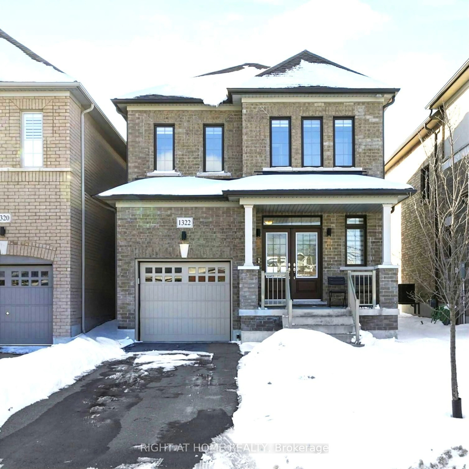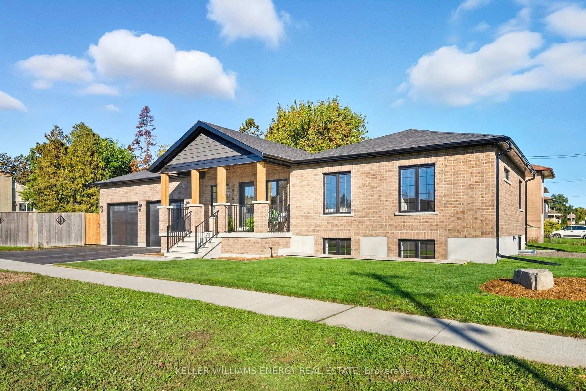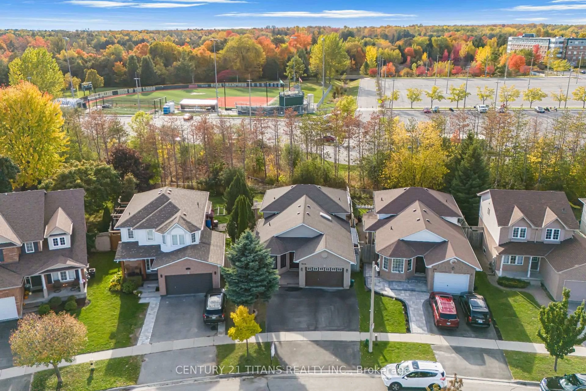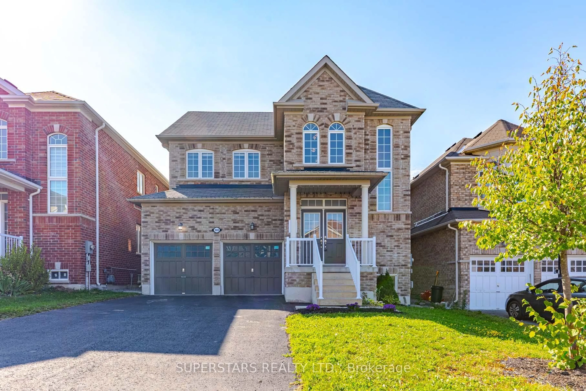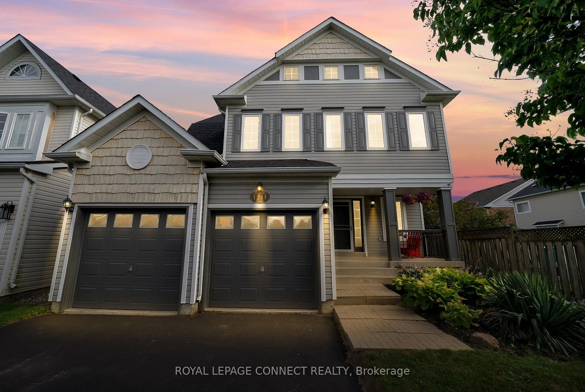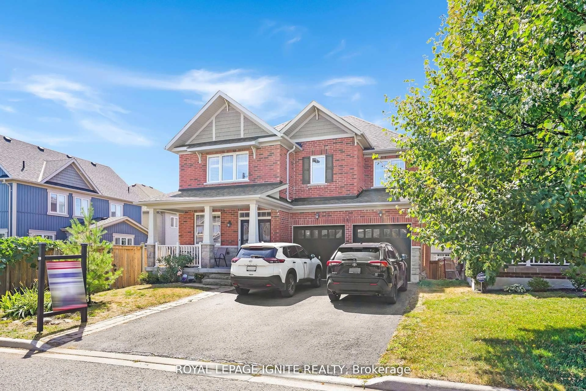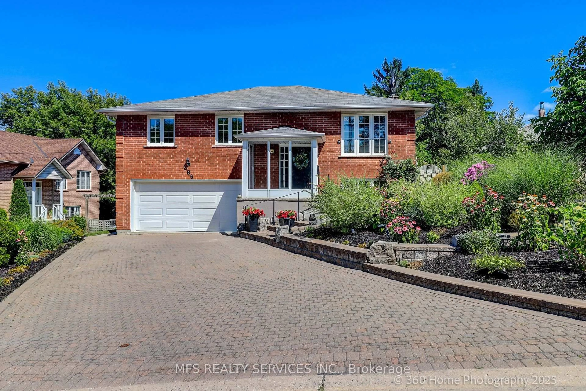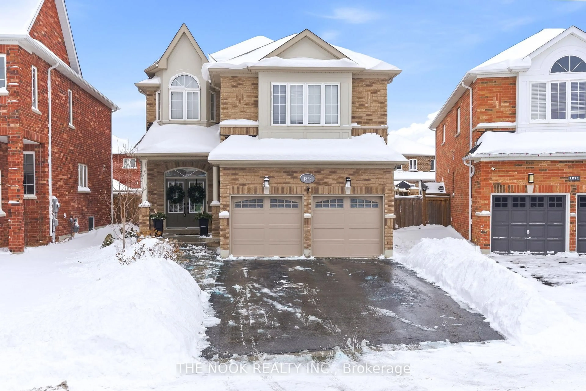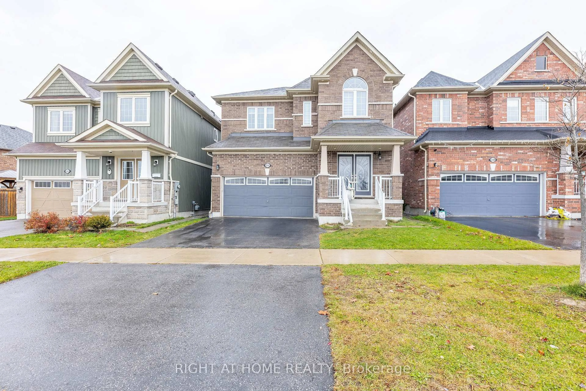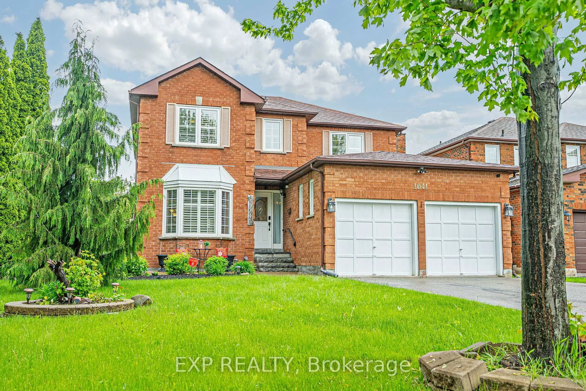Welcome to this bright and spacious family home nestled in the Kedron community, one of Oshawa's most desirable neighbourhoods. This beautifully maintained 4+1 bedroom, 3-bathroom home offers the perfect blend of comfort, style, and functionality. Step into a light-filled open-concept main floor featuring hardwood flooring throughout. The modern kitchen boasts quartz countertops, a stylish backsplash, and a breakfast area with a walkout to the fully fenced backyard, perfect for entertaining or family time.The main level also includes a welcoming family room and a separate living room with a cozy gas fireplace, ideal for relaxing evenings at home.Upstairs, you will find four bedrooms, including a spacious primary suite complete with a 4-piece ensuite and a walk-in closet.The fully finished basement adds even more living space with a rec area, a second gas fireplace, and a fifth bedroom ideal for guests or a home office.Located close to schools, parks, shopping, and easy access to hwy 407, this home checks all the boxes!
Inclusions: existing appliances, light fixtures and window coverings, gazebo in backyard
