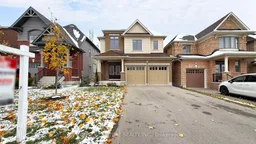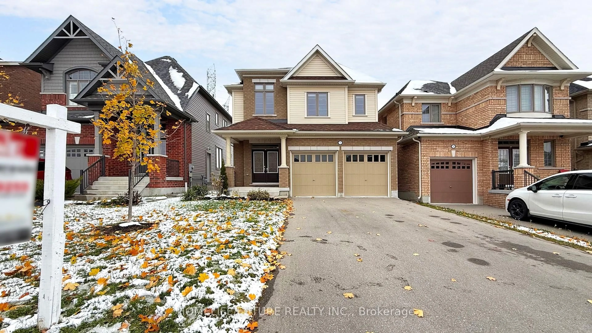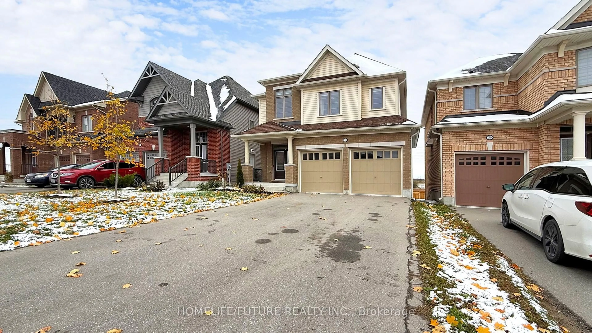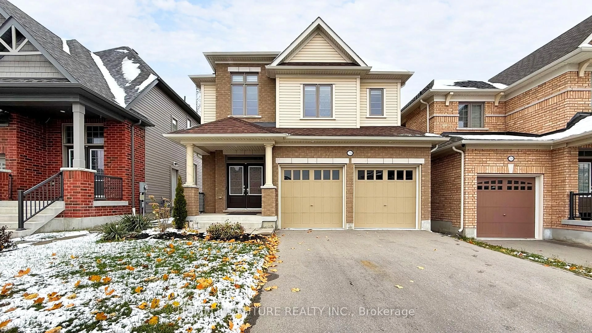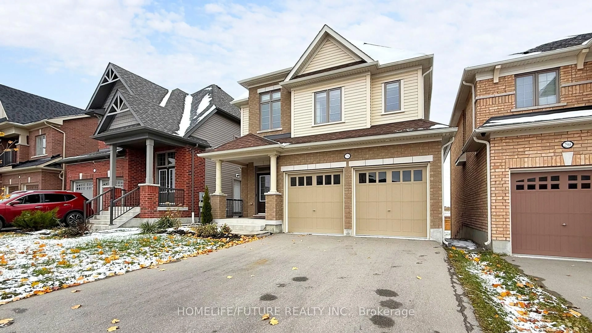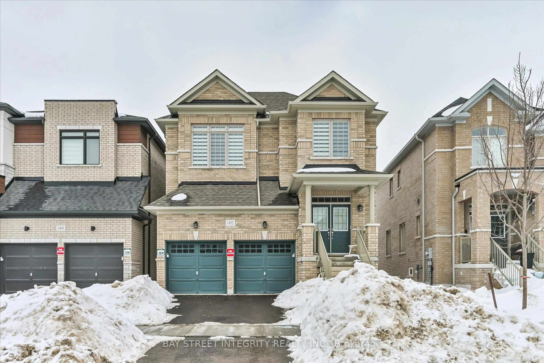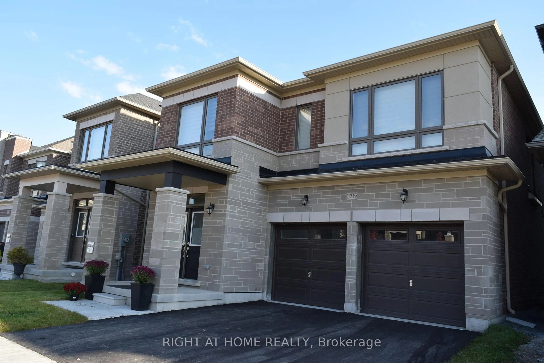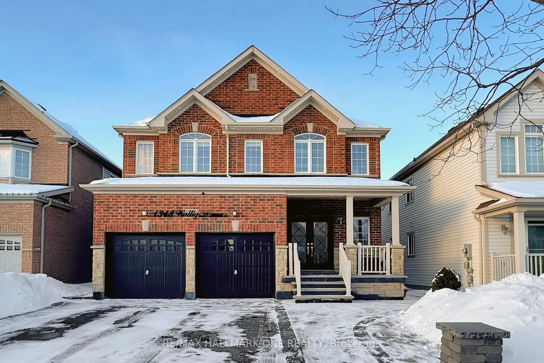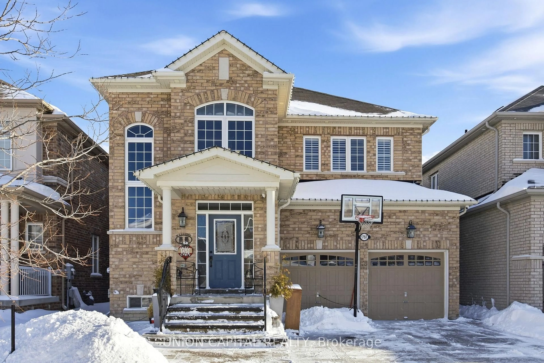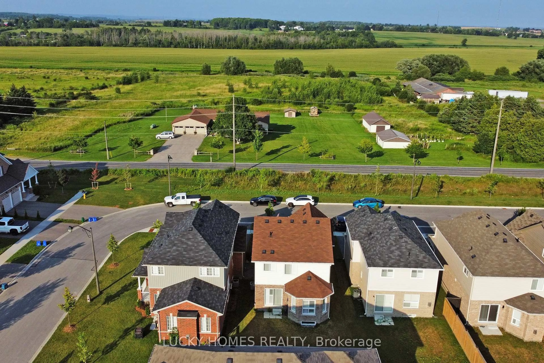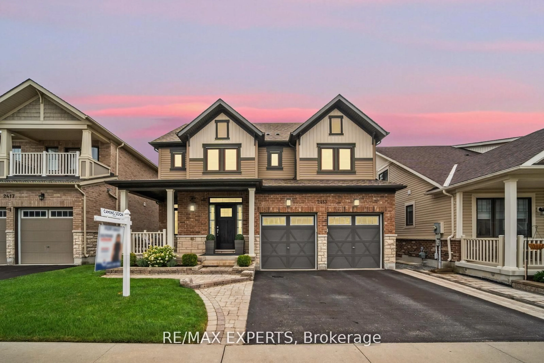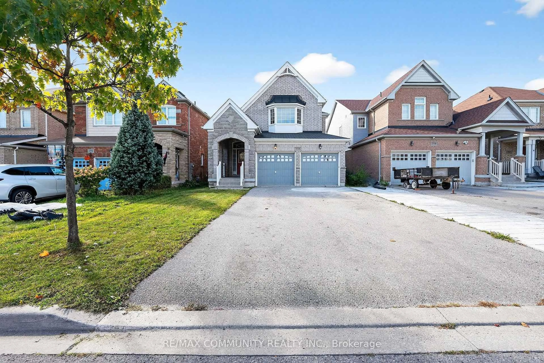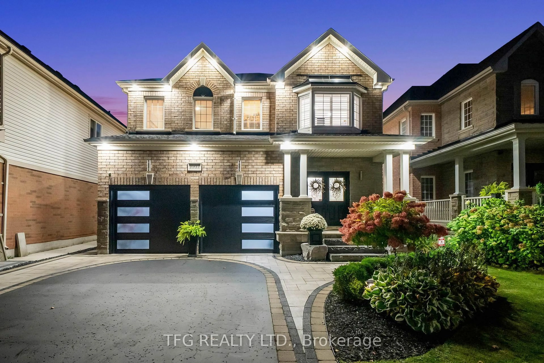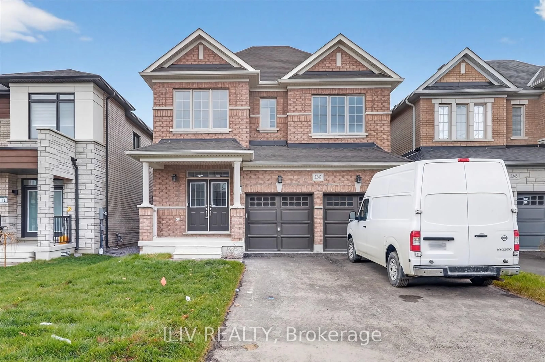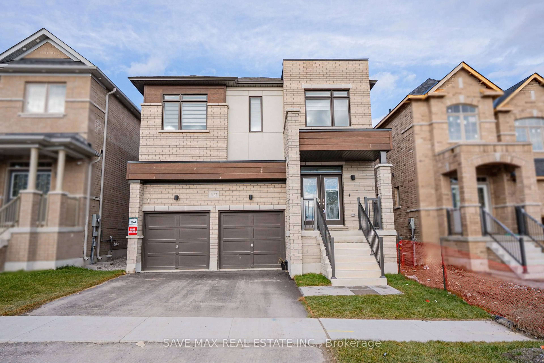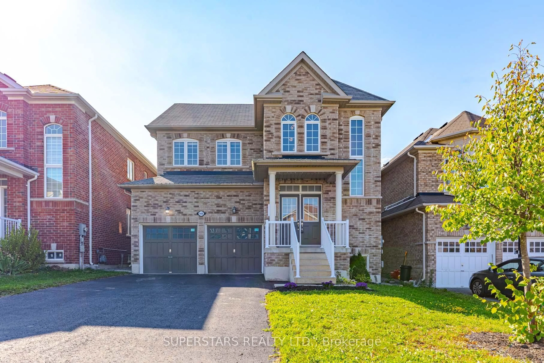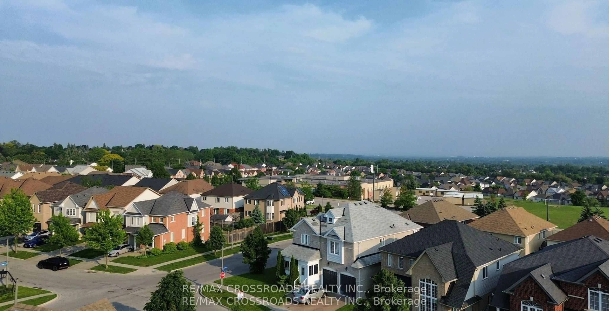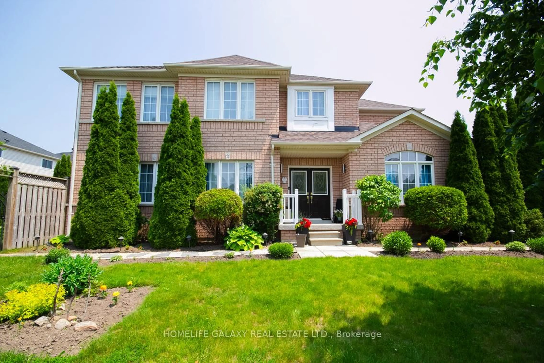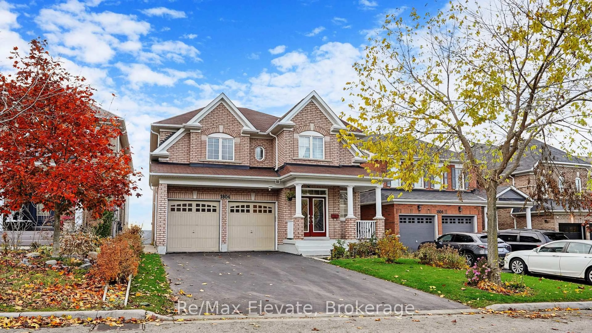Contact us about this property
Highlights
Estimated valueThis is the price Wahi expects this property to sell for.
The calculation is powered by our Instant Home Value Estimate, which uses current market and property price trends to estimate your home’s value with a 90% accuracy rate.Not available
Price/Sqft$404/sqft
Monthly cost
Open Calculator
Description
Exceptional Detached Home Ideally Situated In One Of North Oshawa's Most Sought After Neighbourhoods. Perfectly Located Near Highway 407, This Property Offers Unbeatable Convenience, Just Minutes To Costco, FreshCo, Ontario Tech University, Durham College, Top-Rated Schools, Parks, Banks, And All Major Amenities. Set On An Extra-Deep Lot, This Home Provides Plenty Of Outdoor Space For Family Gatherings, Gardening, Or Relaxation. The Walk-Out Basement With A Separate Entrance Offers Incredible Income Potential, Easily Convertible Into A Legal Rental Suite Or A Private In-Law Apartment. With A Modern Open-Concept Layout Featuring Kitchen With Elegant Quartz Countertops, Stainless Steel Appliances, And Ample Cabinetry For Storage. The Bathrooms Are Finished With Granite Countertops, Adding A Touch Of Sophistication Throughout. The Basement Offers A Rough-In, Cold Cellar, And A Paid Off Water Softener.
Property Details
Interior
Features
Main Floor
Great Rm
3.81 x 5.18hardwood floor / Fireplace
Breakfast
3.75 x 2.93W/O To Yard / Ceramic Floor / Pot Lights
Kitchen
4.42 x 2.62Open Concept / Ceramic Floor / Backsplash
Exterior
Features
Parking
Garage spaces 2
Garage type Attached
Other parking spaces 4
Total parking spaces 6
Property History
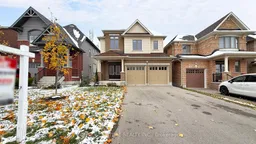 50
50