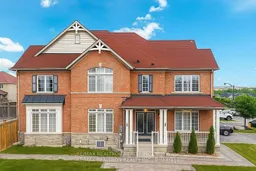Welcome to one of the largest and most upgraded homes on the street-offering a total of 4,550 sq. ft. (3,130 sq. ft. above grade + 1,420 sq. ft. basement) in the highly sought-after Windfields community. This home offers the perfect blend of space, privacy, and luxury. Thoughtfully upgraded with over $250,000 in custom finishes, including hardwood floors, pot lights, wall panels and a chef's dream kitchen featuring a sleek quartz backsplash, an island, and high-end appliances. Step out to your professionally landscaped backyard - perfect for entertaining. The spacious layout includes 4+2 bedrooms and 5 bathrooms, with a grand primary suite boasting walk-in closets, and a 5-piece ensuite with a soaker tub. The basement apartment has its own private entrance, full kitchen, separate laundry, and one full bathroom-ideal for rental income or multigenerational living. Additional features include an extra-wide backyard, smart garage door opener, and proximity to Costco, plazas, restaurants, parks, Durham College, Ontario Tech University, and major highways. A rare opportunity to own a truly exceptional home that offers luxury, functionality, and income potential all in one.
Inclusions: S/S Fridge, S/S Gas Stove, S/S Dishwasher, B/I Microwave & B/I Oven, All High end Light fixture, 2 sets of laundries, Bsmt Stove and Fridge, 200 Amp electric panel, All windowcoverings, garage Door w/Opener,
 37
37


