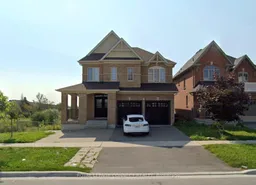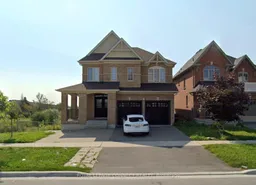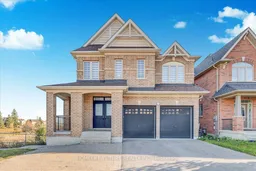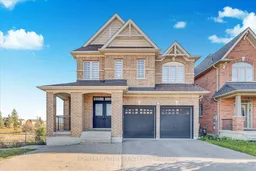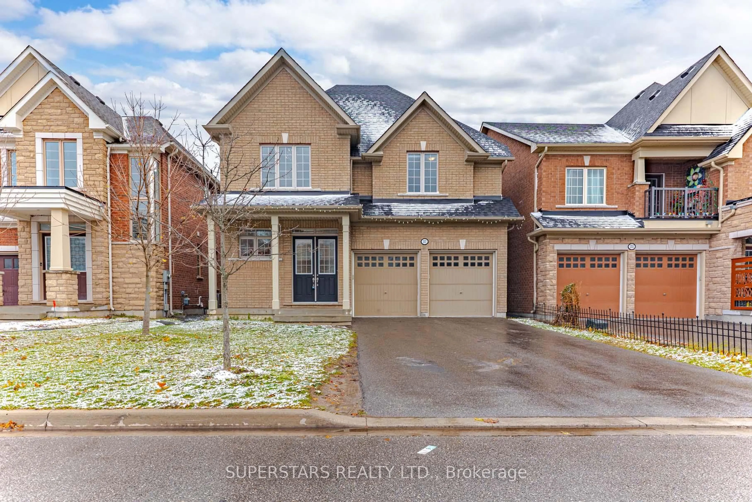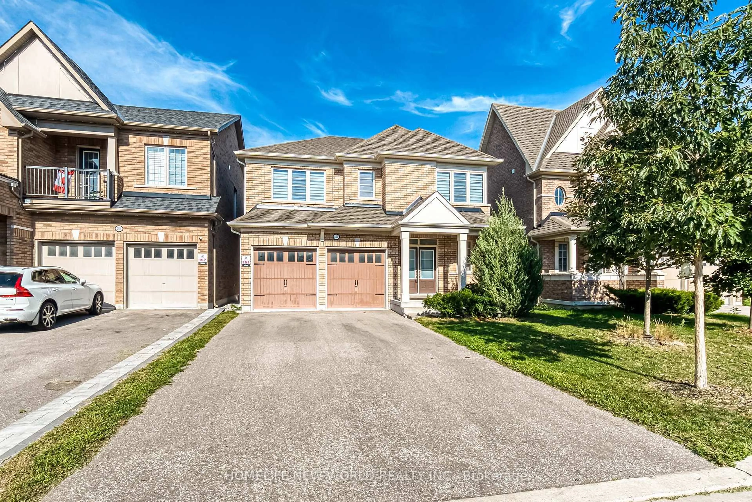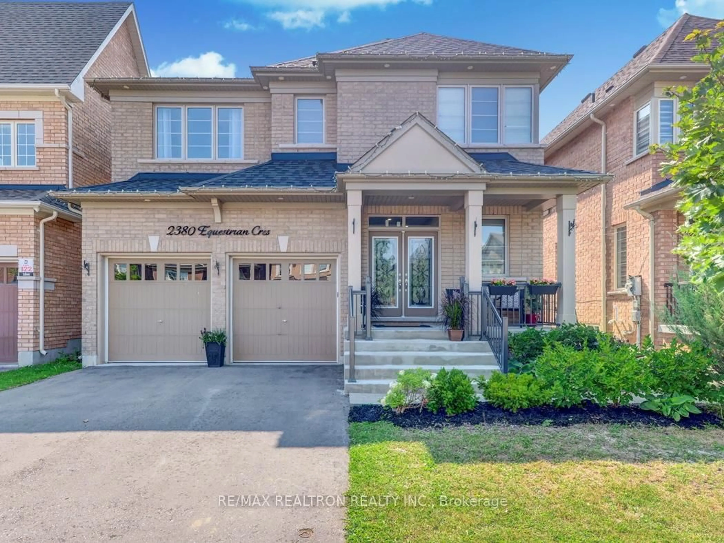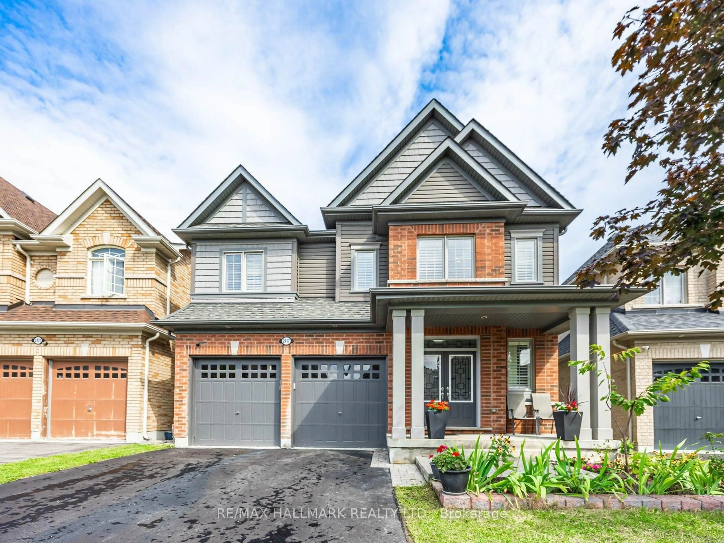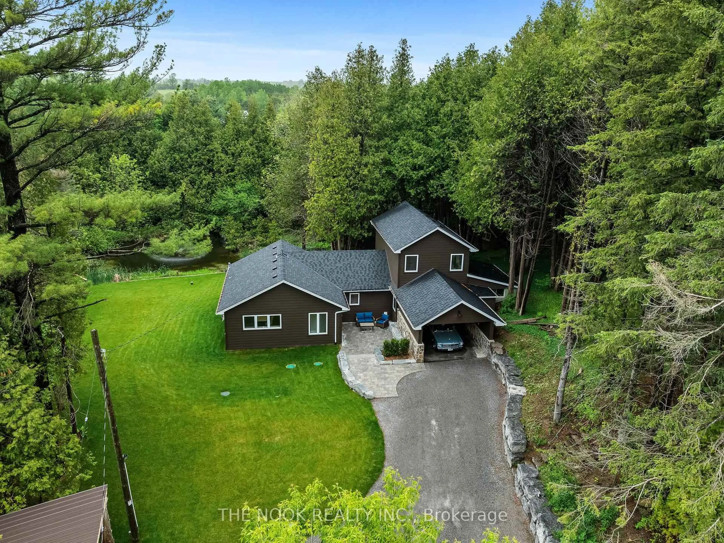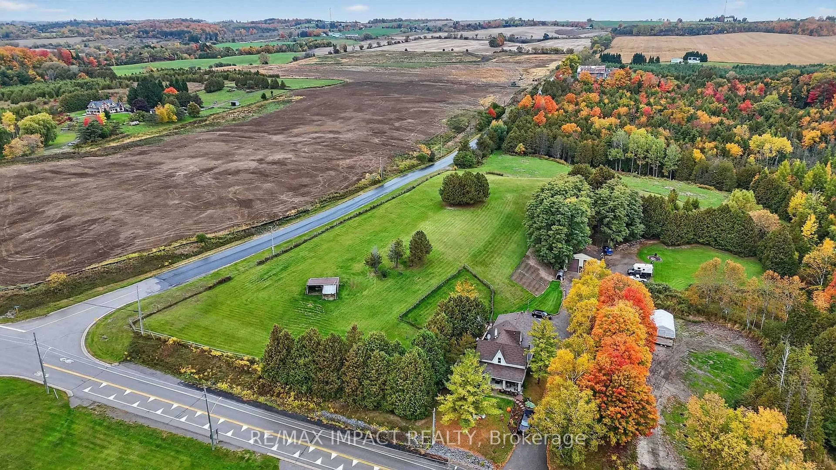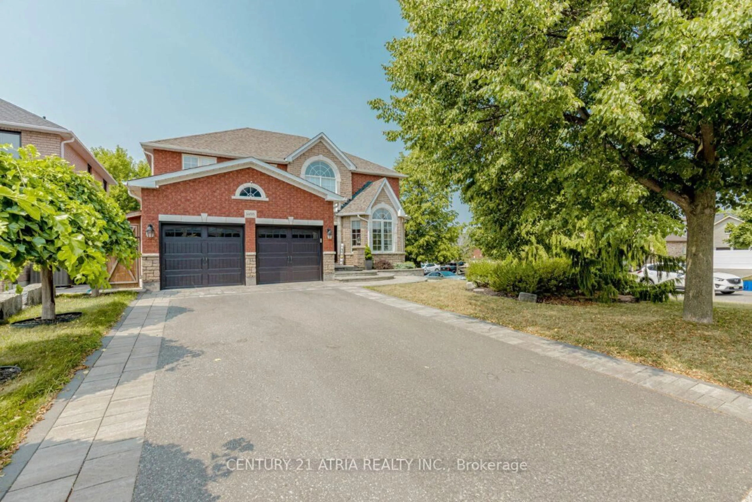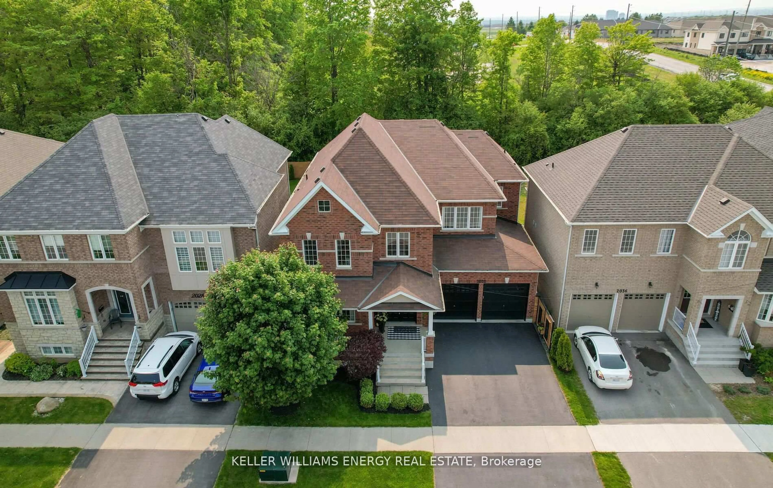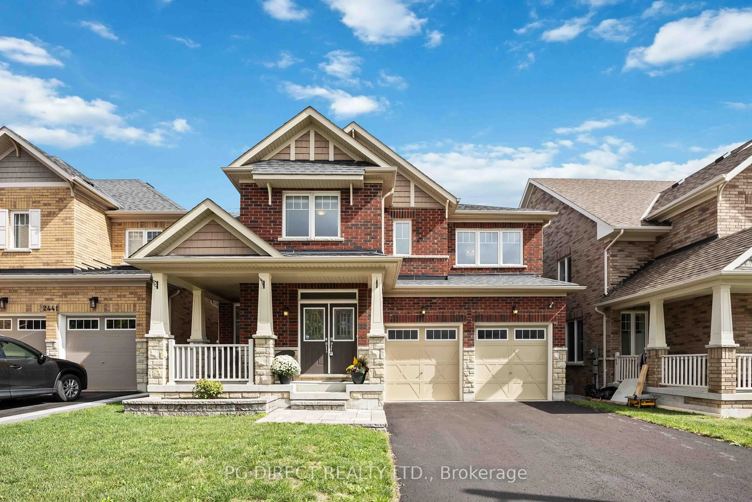Oversized irregular sized lot overlooking ravine on east side and unobstructed clear view along rear. Tribute Homes built offering in sought after 'Windfields.' Wrap around porch with oversized east facing windows and excellent sense of natural light throughout. Approx 3573SF of finished living space, premium upgrades throughout, and 3 full washrooms on 2nd floor. Open concept layout on main level, angular hardwood, quartz counters and backsplash, pot lights Xft ceilings, and more. See labels in basement showing locations of rough-in plumbing and services for basement washroom(s) and kitchenette. Note laundry on 2nd floor AND in basement (2x clothes washer and dryers). Large above grade windows, walk-out in basement doubles up as a separate entrance. Wood deck at rear interconnects walk-out basement and rear garden. 6 public & 3 Catholic schools serve this home. 3 playgrounds, 2 sports fields and 2 other recreational facilities are within a 18 min walk. The nearest street transit stop is only a 1 minute walk away. Safety facilities include a fire station, a police station, and a hospital within 7km. Located steps from Durham College, Ontario Tech, places of worship, Costco, FreshCo, Banks, easy access to Highways 407 and 401, and other essential community amenities.
Inclusions: All interior/ exterior electric light fixtures, all window treatments/ blinds and associated hardware, all mirrors in washrooms, mirror sliding doors where installed, broadloom where laid, ss appliances in main kitchen including gas stove, dd fridge, b/i dishwasher, 2x clothes washer and dryers, 1x gas fireplaces, gas furnace & associated equipment, CAC & equipment, CVAC & accessories, 2x garage door opener & remotes.
