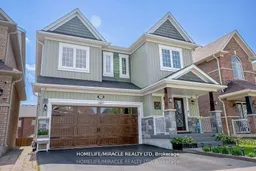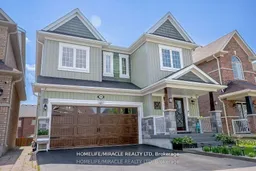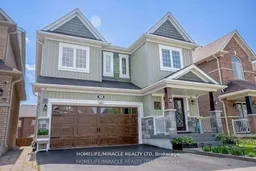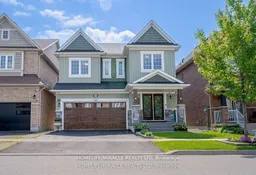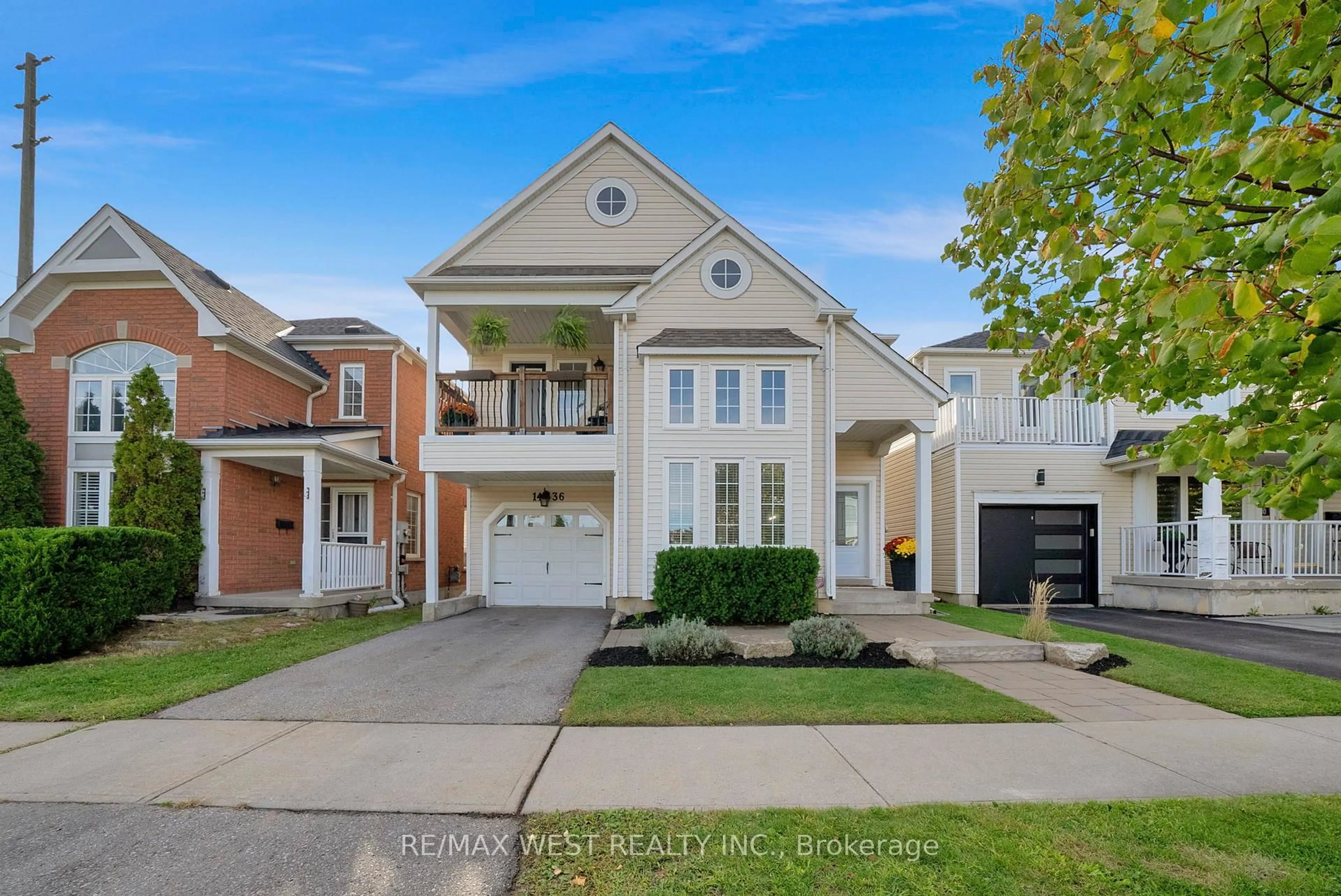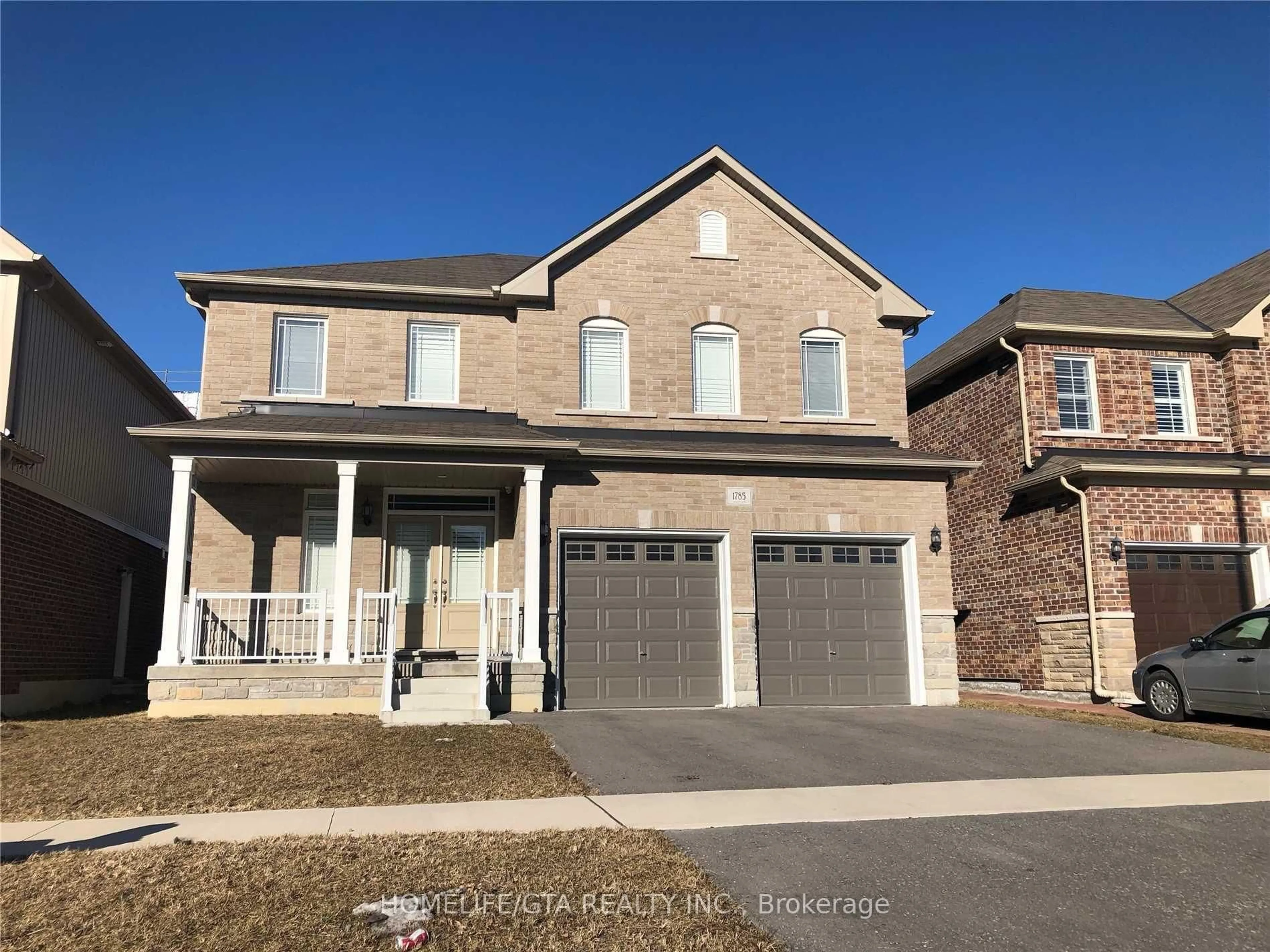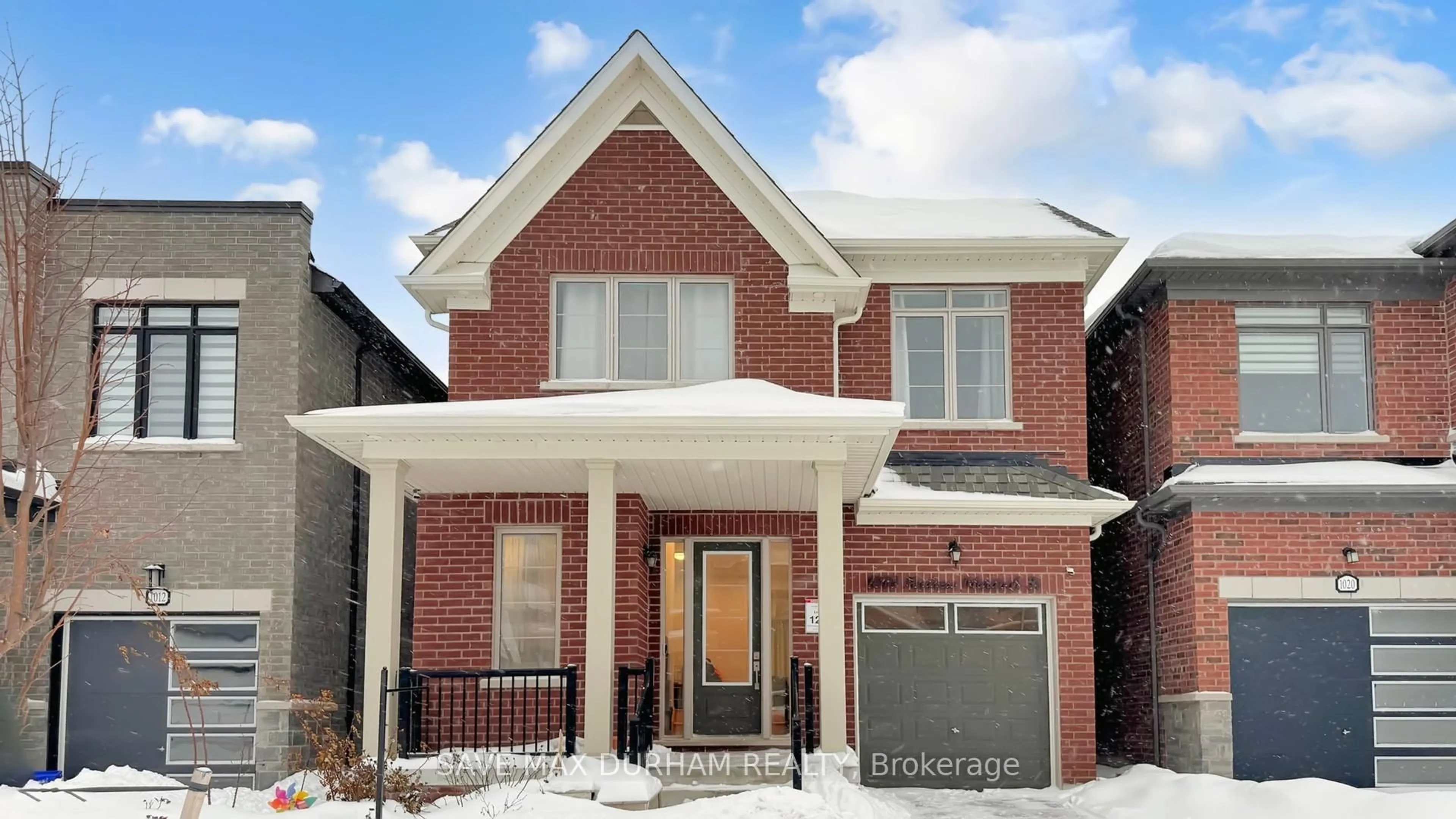MOTIVATED SELLERS! Stunning Upgraded Home with Income Potential! Welcome to this beautifully upgraded 4-bedroom, 4-bathroom home offering modern elegance, functionality, and space for the whole family plus an incredible income or in-law suite potential. Step inside to a bright and open main floor featuring pot lights throughout, modern light fixtures, and an updated kitchen thats a delight to behold. Enjoy quartz countertops with waterfall edges, a matching quartz backsplash, pot filler, stainless steel appliances, and spruced up cabinets all designed for both style and function. Upstairs, you'll find 4 spacious bedrooms including a primary bedroom with its own private 4-piece ensuite and a beautifully finished bathroom. The fully finished basement adds even more value, complete with 3 additional bedrooms, a second kitchen, 3-piece bathroom, and flex spaces ideal for a den, storage, or home office setup. Outside, enjoy curb appeal and convenience with a private driveway leading to a double car garage, upgraded in 2023 with an automatic insulated door. Exterior pot lights add a stylish and secure touch for evening ambiance. Additional upgrades include a NEST smart thermostat for energy-efficient comfort year-round. Great Location: Close To Costco, Shopping Centres, Parks, Golf courses, UOIT, Durham College, And Just Minutes To Highway 407. Don't miss this incredible opportunity to own a move-in ready home with thoughtful upgrades and basement suite potential. Book your private showing today!
Inclusions: Fridge, stove, oven, dishwasher, washer and dryer.
