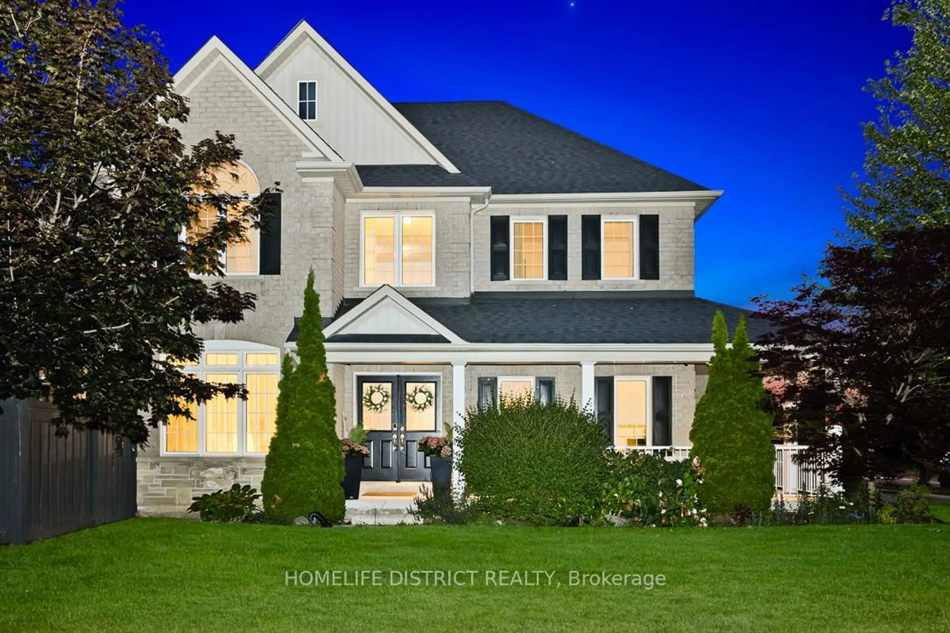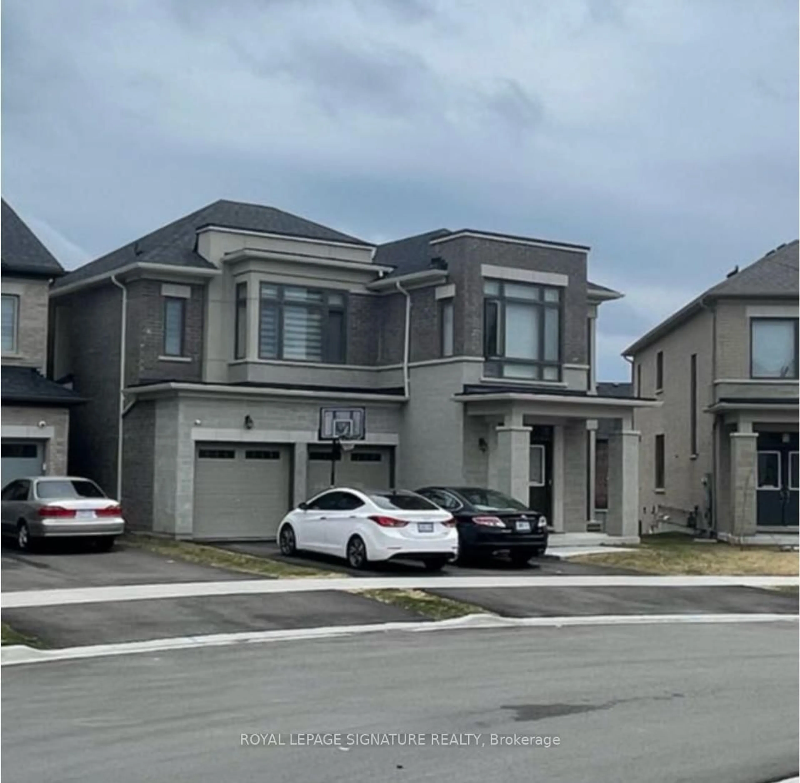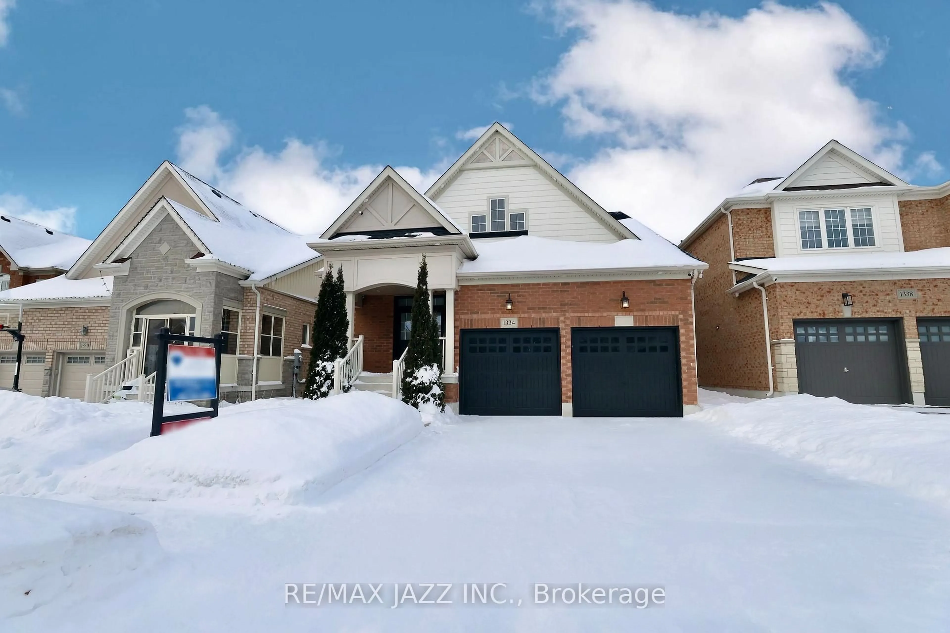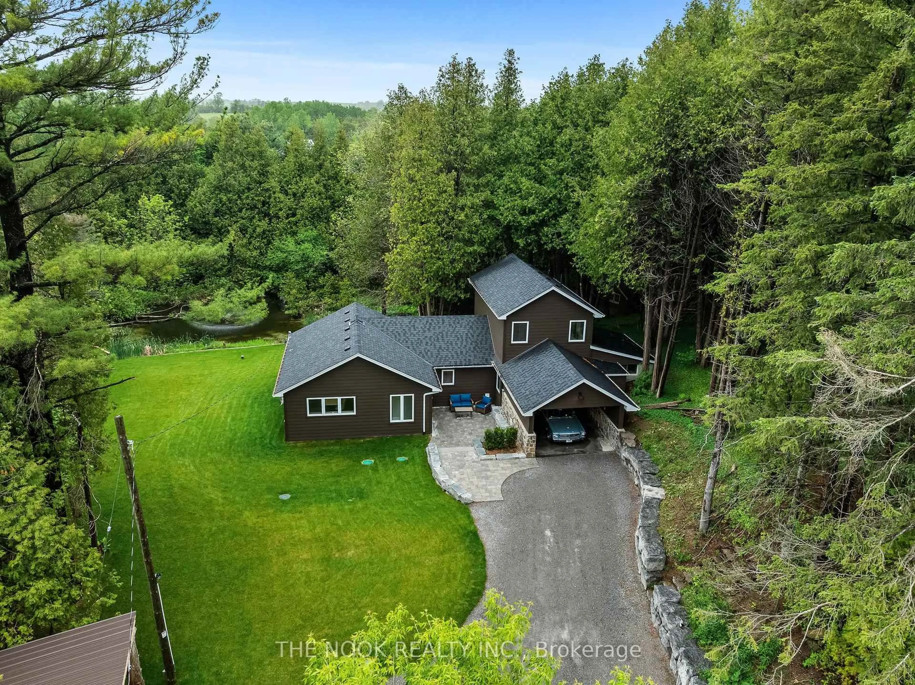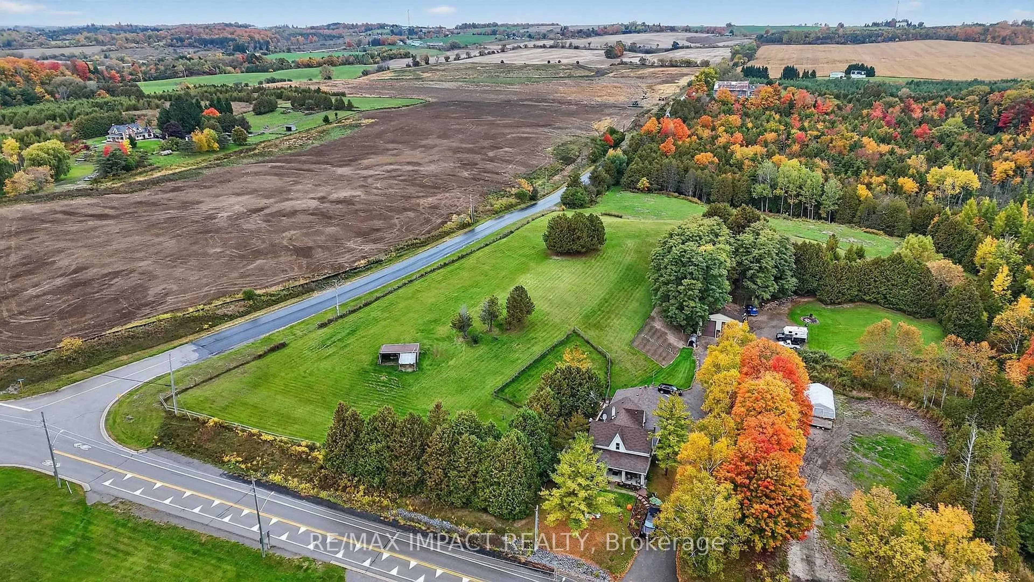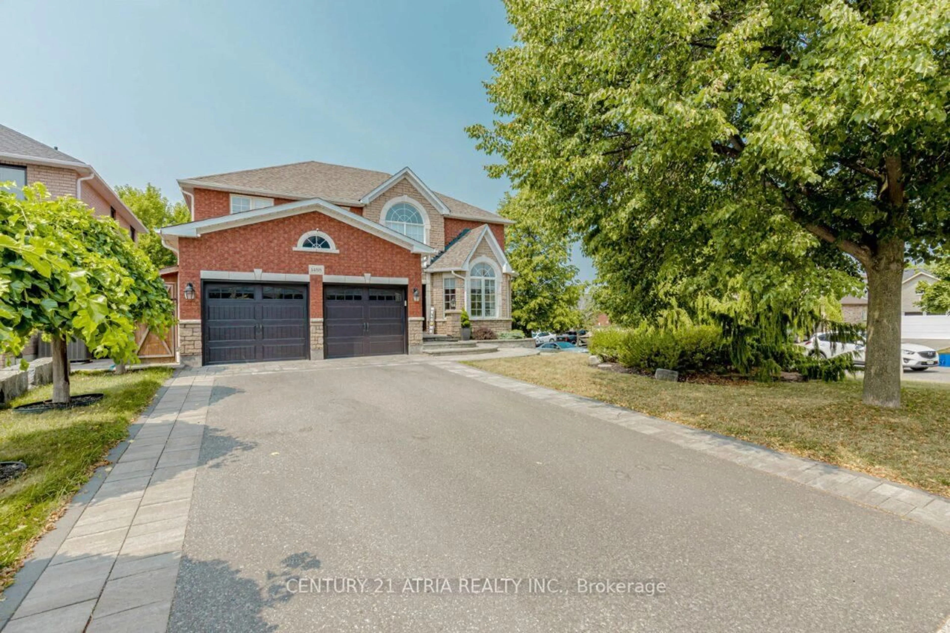**Cottage Living in the City Custom 4+1 Bedroom Bungaloft on a Forested Ravine LotExperience the best of both worlds with this spectacular custom-built bungaloft, set on a serene forested ravine yet just minutes from all the conveniences of city living. Designed with attention to detail and nearly $200,000 in top-to-bottom renovations over the past three years, this home offers a rare blend of natural tranquility and modern luxury. Key Features & Highlights **Modern Renovations *Fully updated kitchen, bathrooms, and laundry room with premium finishes. *New interlock driveway, combining curb appeal with long-lasting durability.**Outdoor Living *Expansive deck off the living room and primary bedroom, perfect for entertaining or relaxing while taking in peaceful forest views. *Transformed backyard: original terraces have been leveled into a large, flat green spaceideal for childrens play, gardening, or hosting gatherings. **Primary Retreat *Spacious master suite with his & hers closets, a private 3-piece ensuite, and direct walk-out to the deck. **Versatile Living Spaces *Walk-out basement with multiple separate entries: bright and spacious, offering endless potential for recreation, additional living space, or rental income. *Loft with separate entry: a fully private apartment, perfect for in-laws, guests, or generating extra income. *Lower level features a childrens play zone and adult entertainment areadesigned for family fun and hosting alike. *Equipped with a 400 AMP electrical panel to support modern living. **Location & LifestyleNestled in a quiet, family-friendly community, this home provides easy access to top schools, shopping, and major transit routesmaking it both a private retreat and a practical choice.
Inclusions: Electric Range & Hoodfan, Dishwasher, Fridge, Washer & Dryer, Window Coverings, Existing Light Fixture
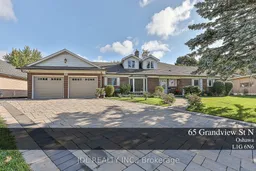 49
49

