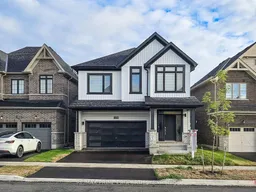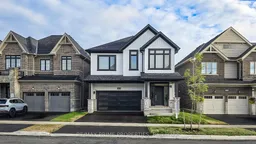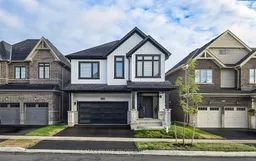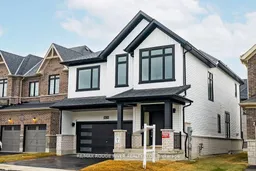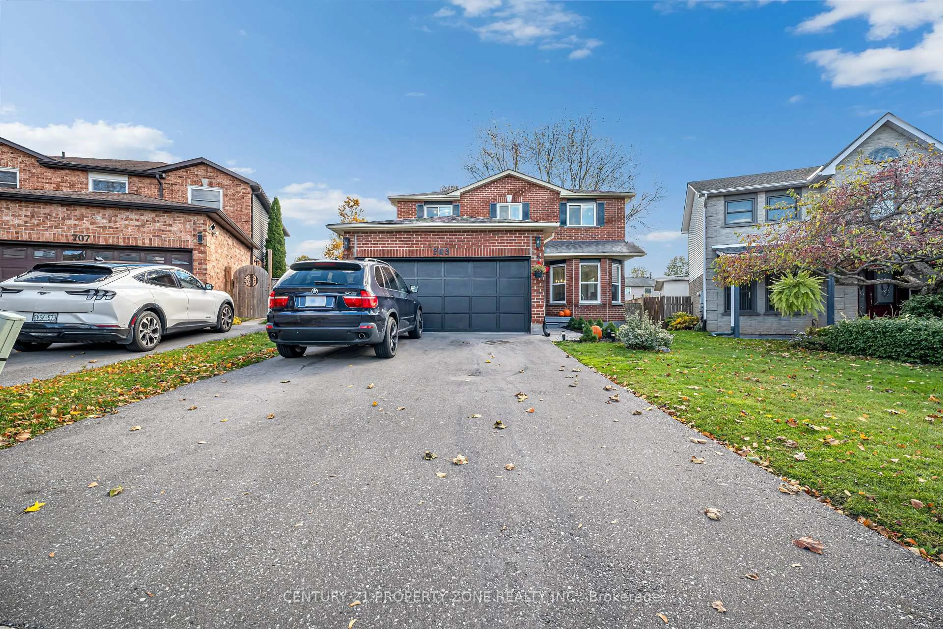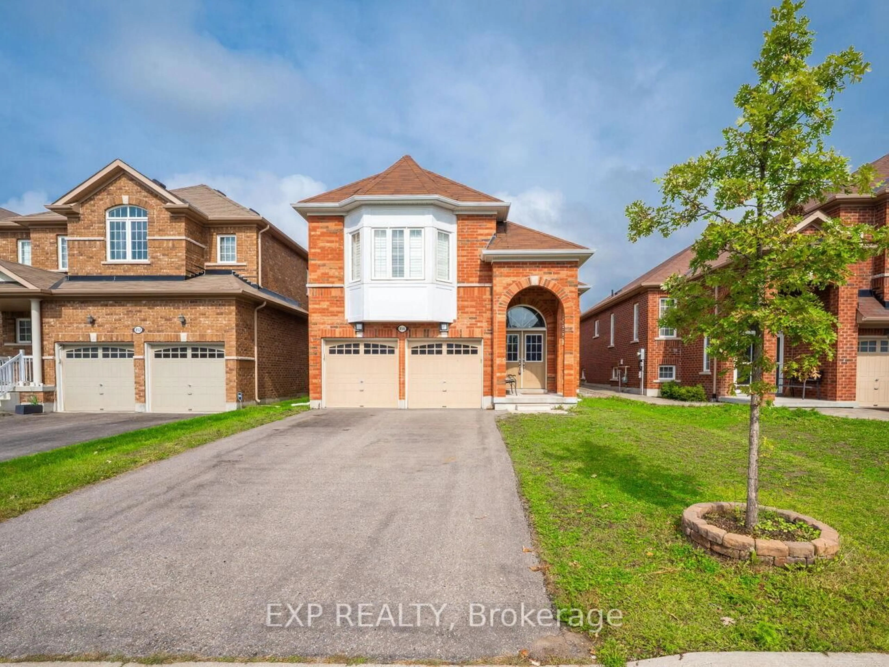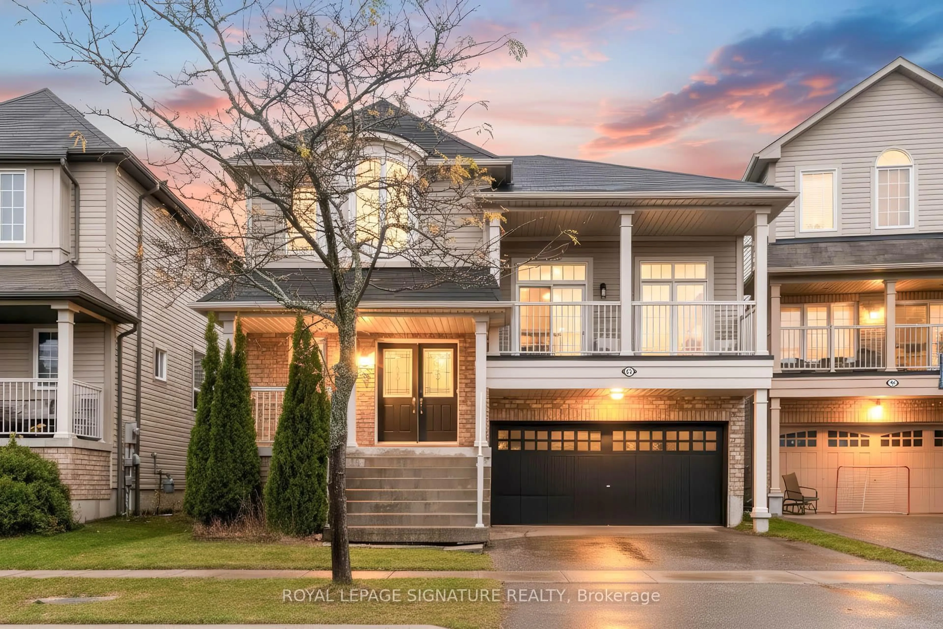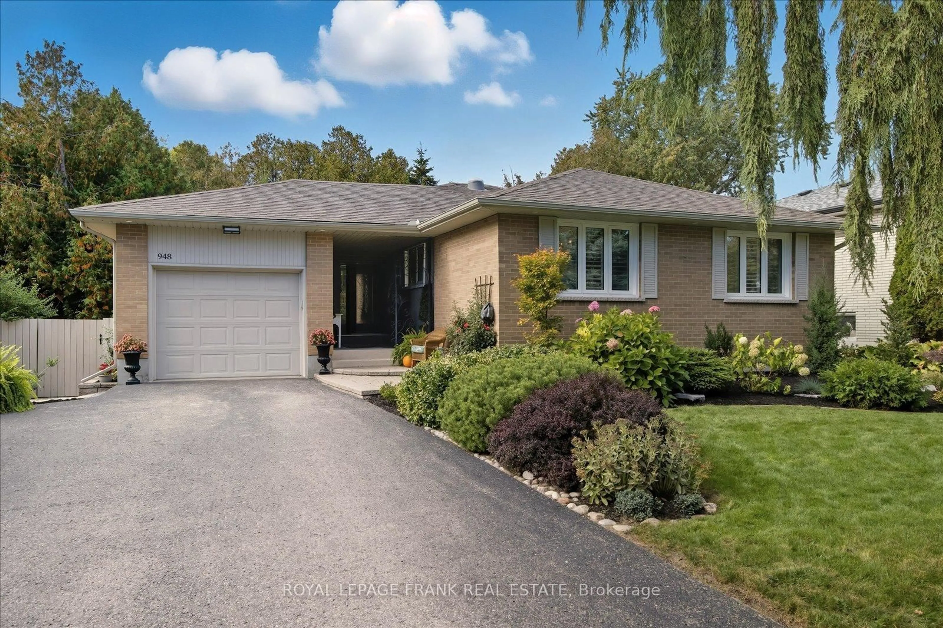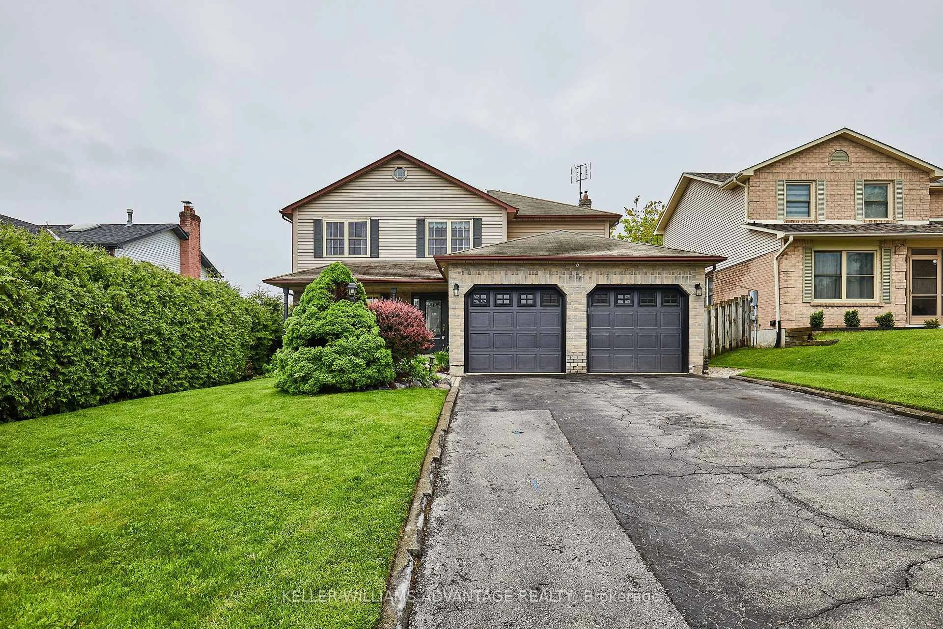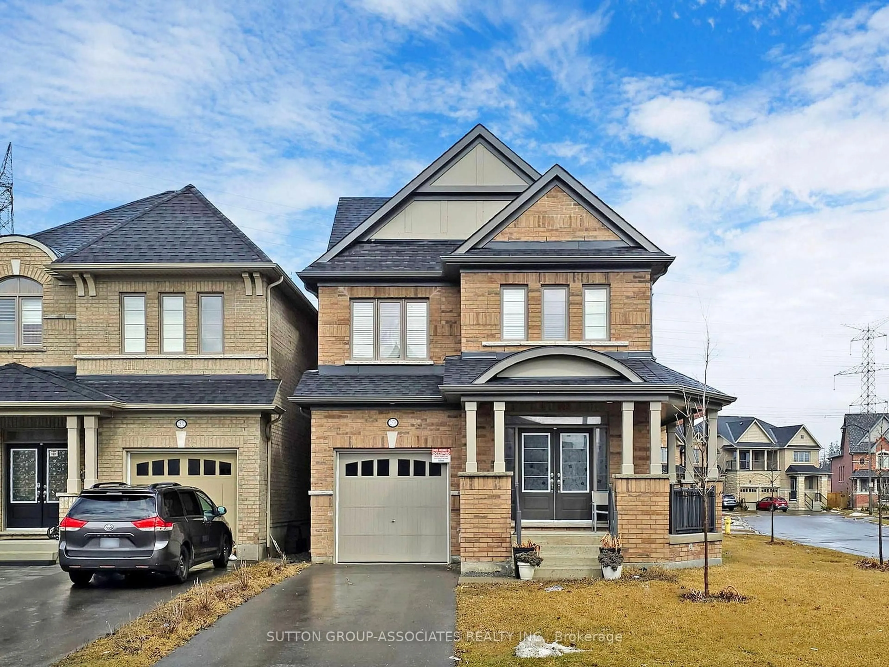You won't need to take care of this brand new house. It will take care of you! Light birch flooring, chunky granite counters, herringbone backsplashes, waffle ceilings, and a ton of other decadent extras to envelope you and your family in over 2805 sqft of luxury. Start in the formal Dining Room, where oversized windows and a coffered ceiling set the stage for everything from holiday dinners to cozy Sunday brunch. For easy hosting, you'll love the servery with a walk-in pantry that connects the Dining to the Kitchen. Meanwhile, your guests can flow from the Dining Room into the spacious Great Room the true heart of the home with its waffled ceiling, gas fireplace, and walkout to backyard deck. The chef-inspired Kitchen is a total head-turner: granite countertops, extended designer cabinetry, premium stainless steel appliances, and a central island with breakfast bar. Morning coffee is brighter in the sunny breakfast nook, where patio door opens to your deck for effortless indoor-outdoor living. Direct access from the double-car garage into a deluxe mud-room with ample storage. Upstairs is pure comfort. The primary suite is a retreat all on its own, featuring 2 walk-in closets and a dreamy 5-piece ensuite with a freestanding soaker tub, glass shower, and double vanity. The 2nd bedroom has its own private ensuite (perfect for teens or guests), while all bedrooms are spacious and full of closet space. Bonus points for the 2nd-flr laundry practical and pretty! The unfinished basement is wide open for your imagination home theatre, gym, playrm or ultimate hangout spot. Ideally located just minutes from Hwy 407, Costco, Walmart Supercentre, Durham College, and Ontario Tech, this beauty is tucked into a quiet, family-friendly pocket of North Oshawa. Escape the traffic and noise of the city and settle into a family-friendly neighbourhood where all the essentials are just minutes away. Chic, spacious, and oh-so-inviting this luxurious property is waiting to welcome you home.
Inclusions: S/S Stove, S/S Fridge, S/S Dishwasher, Stove, Hoodfan, Front Load Washer & Dryer, CAC, all electric light fixtures, all window coverings.
