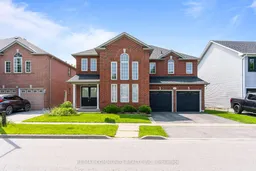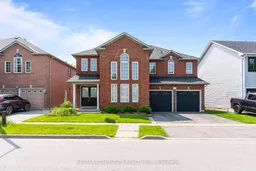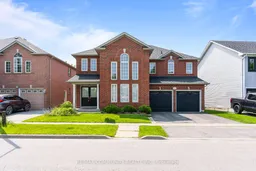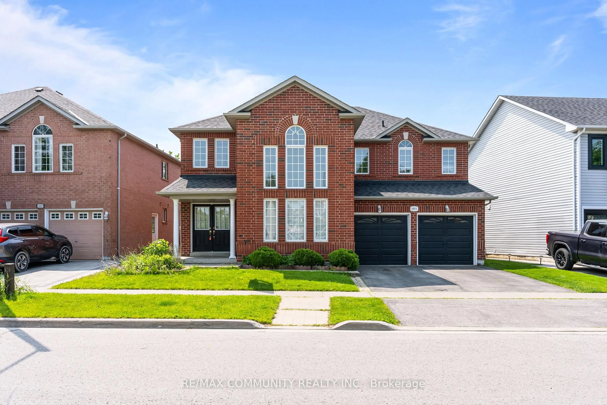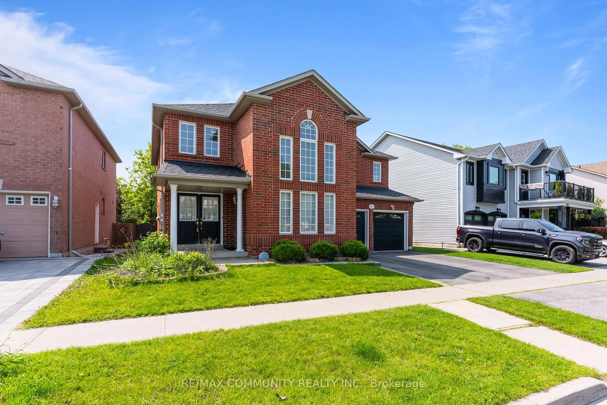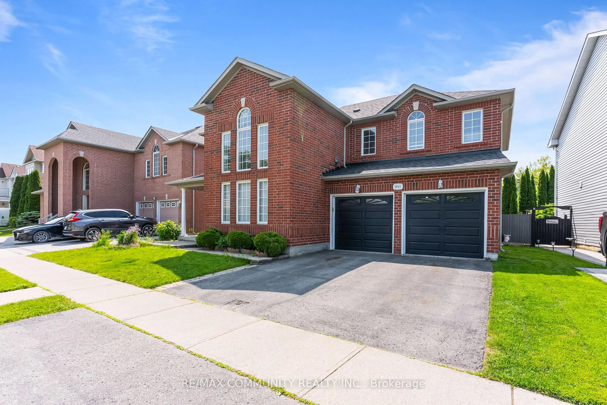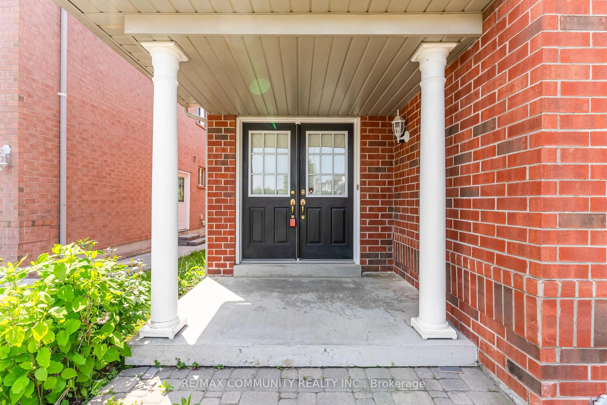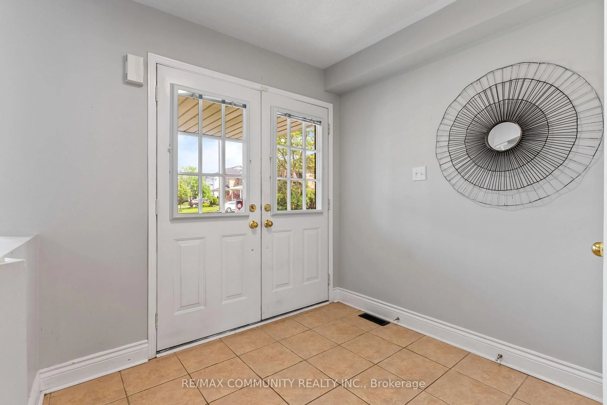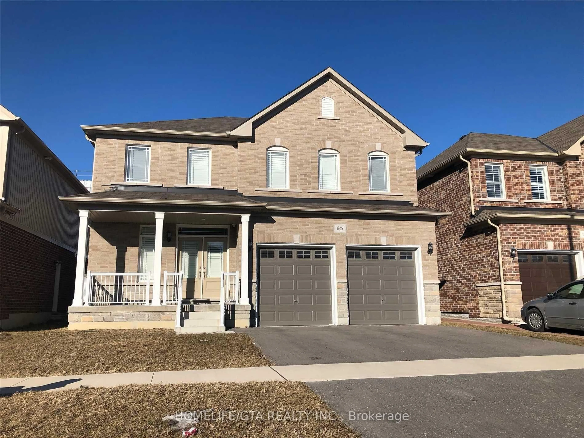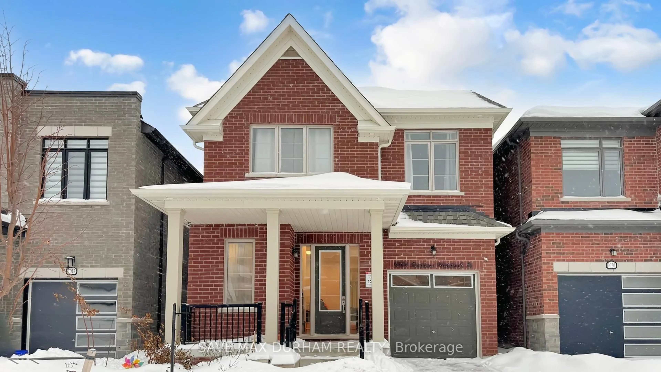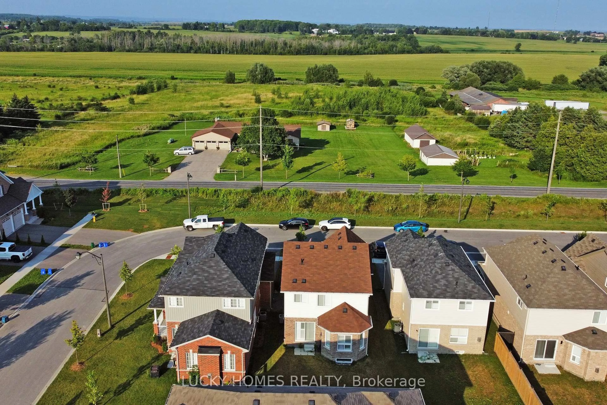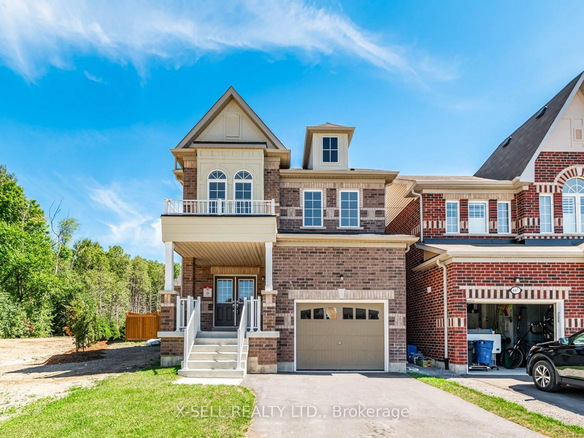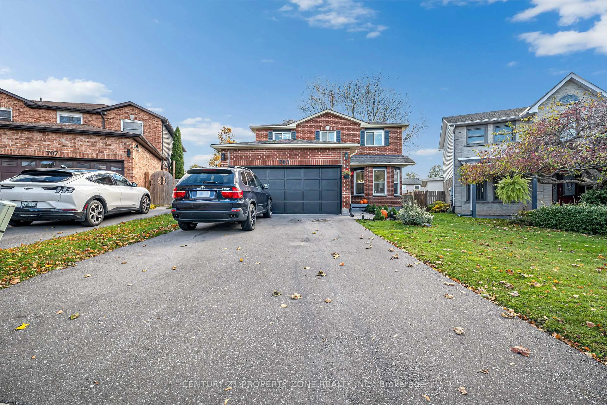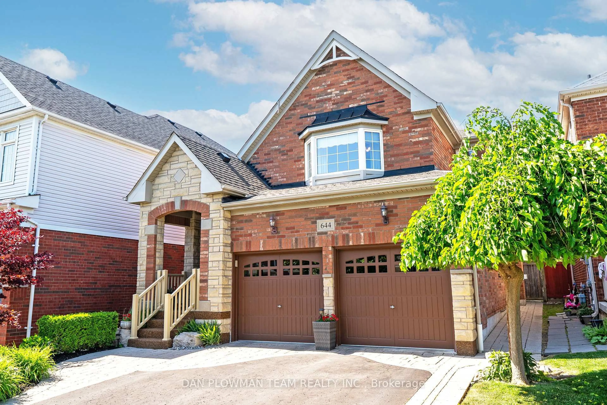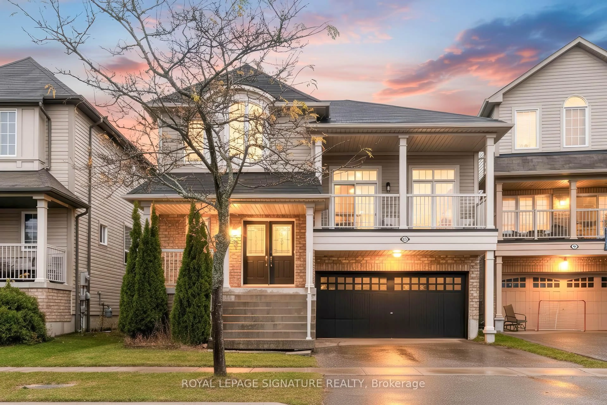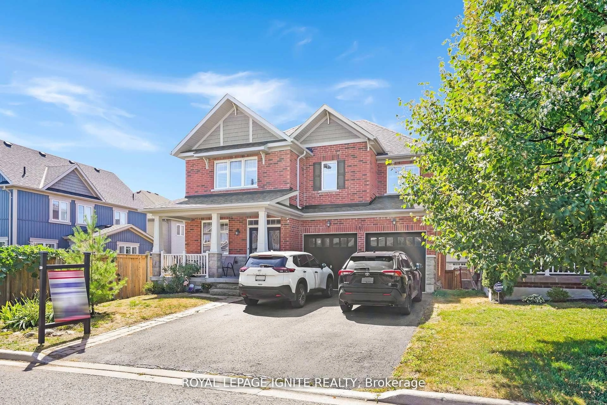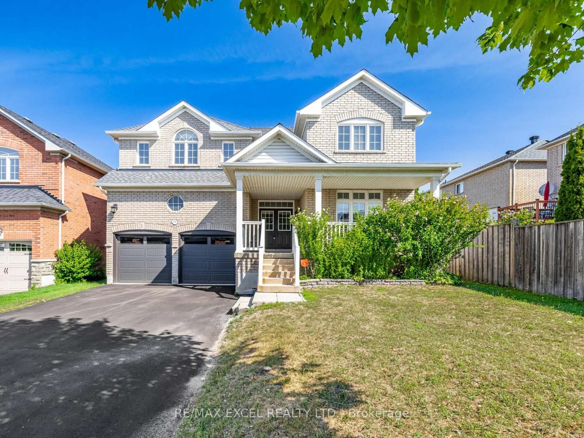1081 Langford St, Oshawa, Ontario L1K 2V9
Contact us about this property
Highlights
Estimated valueThis is the price Wahi expects this property to sell for.
The calculation is powered by our Instant Home Value Estimate, which uses current market and property price trends to estimate your home’s value with a 90% accuracy rate.Not available
Price/Sqft$329/sqft
Monthly cost
Open Calculator
Description
Welcome to 1081 Langford Street- A charming well -maintained home in a quiet neighbourhood backing onto a serene ravine lot. This home features 4 spacious Bedrooms, 3 Bathrooms a finished basement, a bright open concept layout, Modern Kitchen with Granite Counter top, and walk out to a private backyard with stunning ravine views. Close to schools, parks, shopping, highways, and public transit.
Property Details
Interior
Features
Exterior
Features
Parking
Garage spaces 2
Garage type Attached
Other parking spaces 2
Total parking spaces 4
Property History
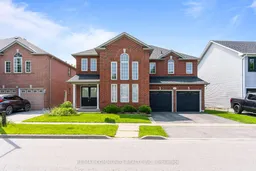 48
48