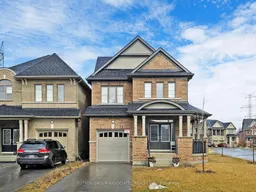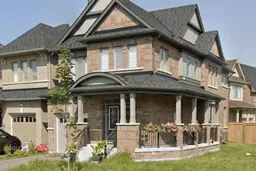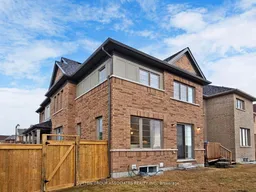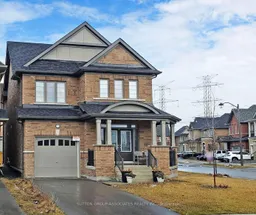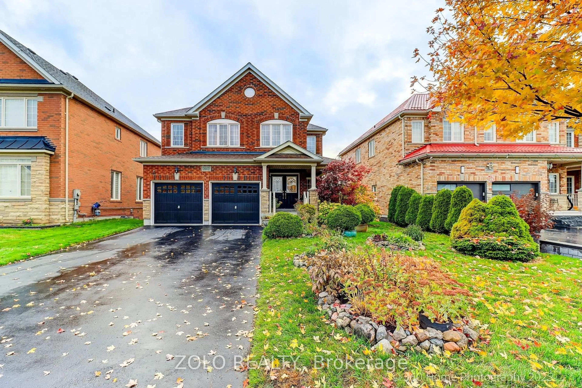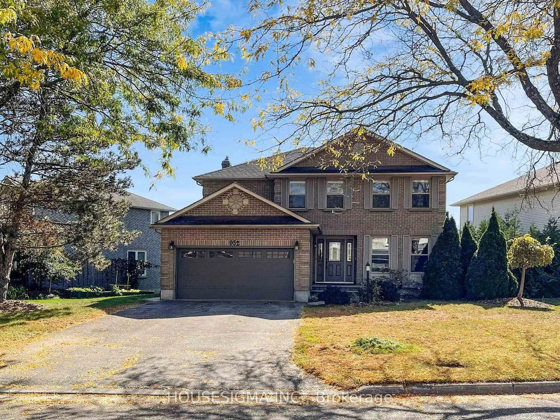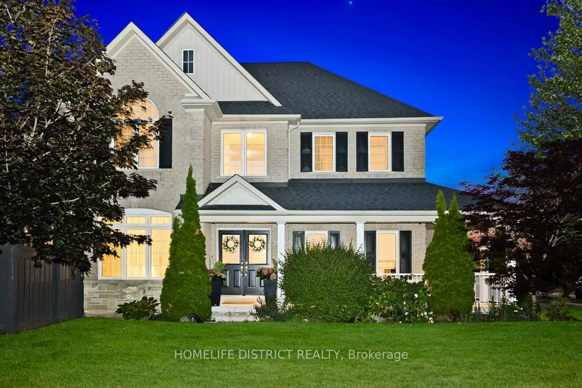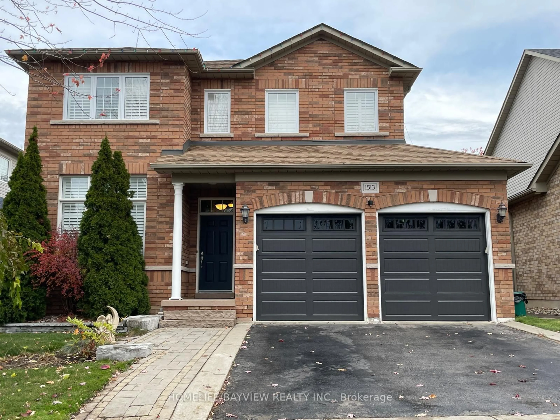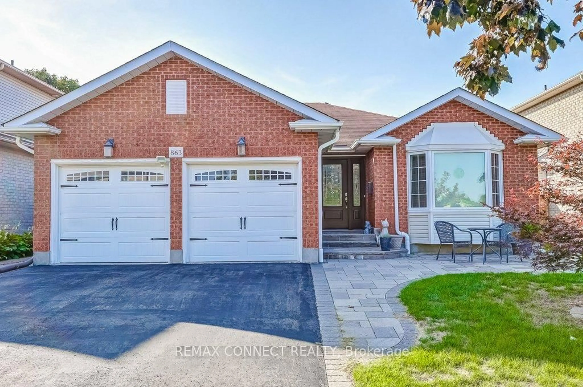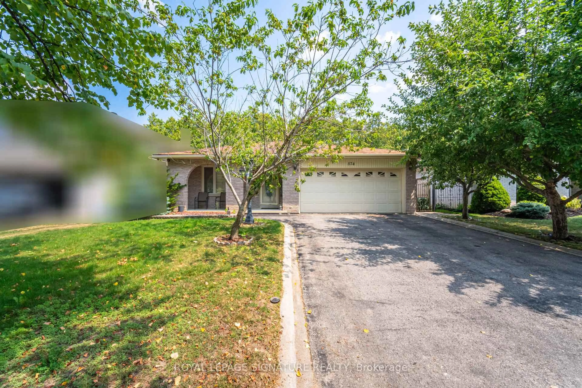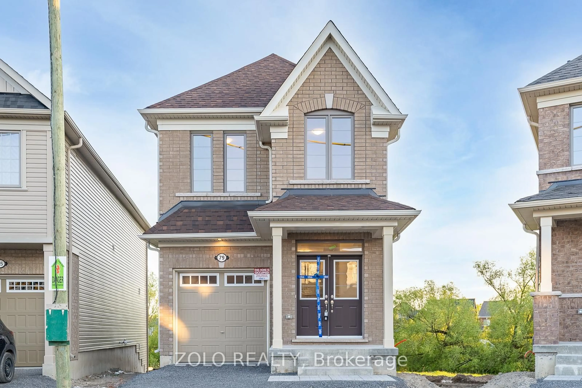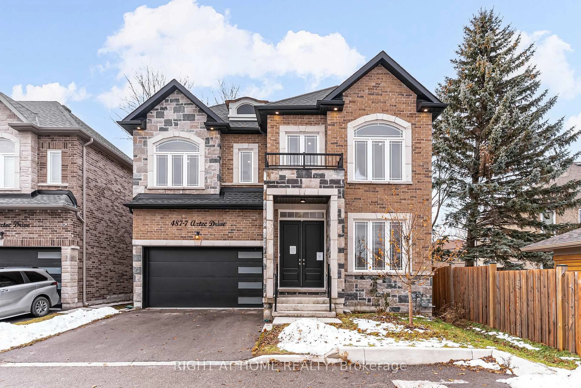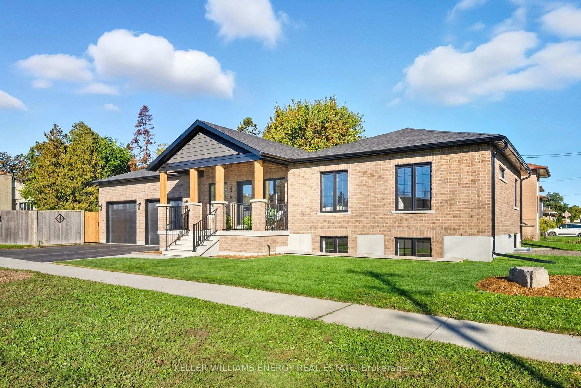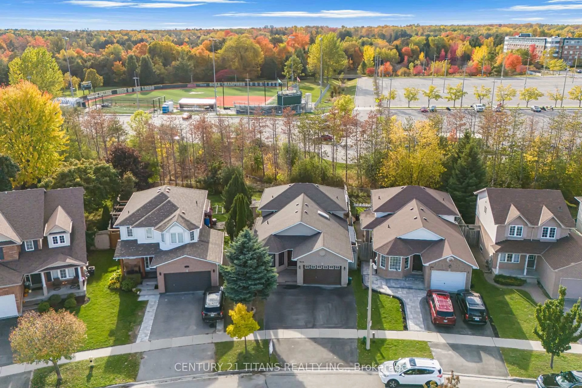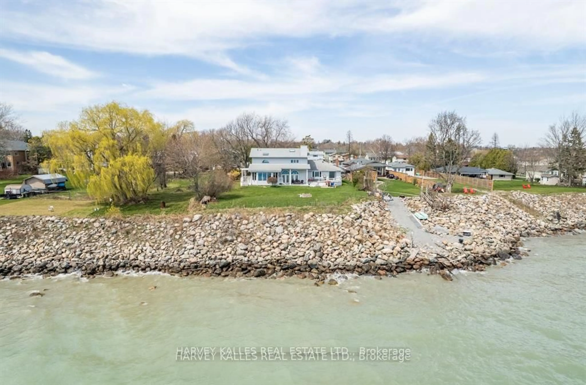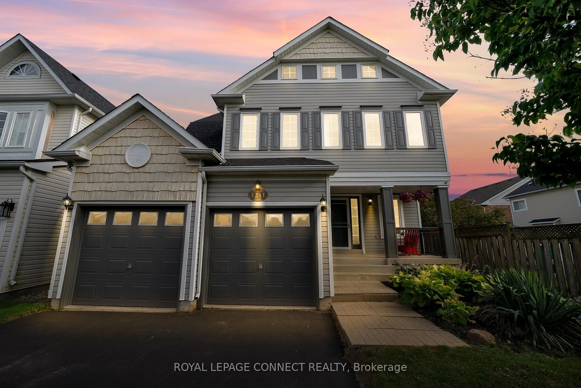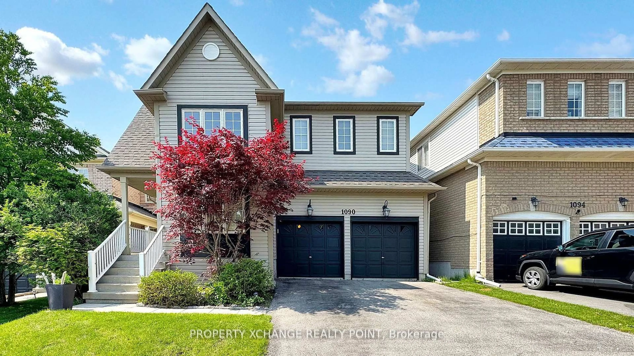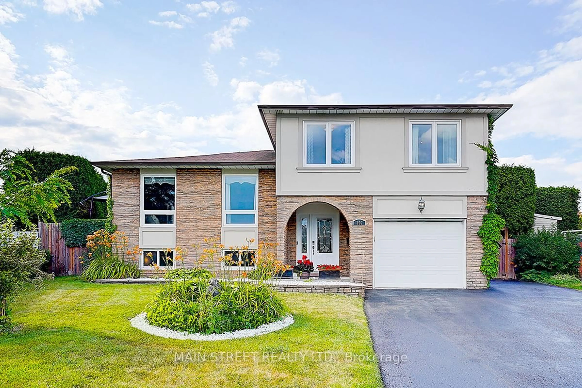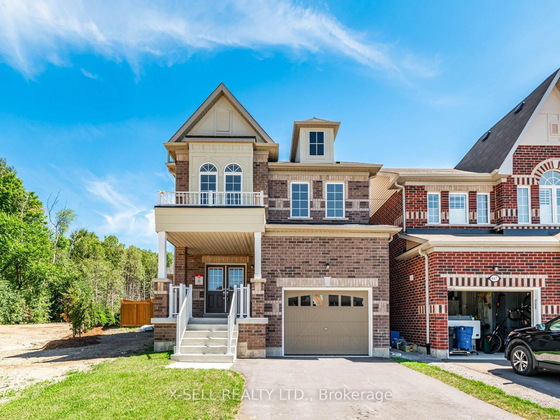IMAGES WHEN OWNER WAS THERE, PROPERTY NOW EMPTY This wonderful 4-bedroom, 3.5-bathroom home , combines comfort, convenience, and practicality perfect for families, commuters, or anyone looking to enjoy easy access to everything. Enjoy sunshine filled warmth from all the windows on this corner lot. Situated just a block away from a local school and only moments from the highway, this home offers unmatched accessibility. Whether you're heading to work or dropping the kids off at school, your daily routine just got a whole lot easier. Inside, you'll find a functional layout with four bedrooms, a bright living area, and a spacious kitchen with ample cabinetry. Perfect for everyday living and entertaining. Natural light fills the space, and there's plenty of room to grow, work from home, or host guests. Step outside to a nice size yard with room to relax, garden, or play. Plus, with shopping, dining, and entertainment just minutes away, you'll never be far from what you need. Whether you're looking for a family-friendly neighborhood or a commuters dream location, this home offers the best of both worlds. Note: There is Permit available and drawings are complete for separate side entrance.
Inclusions: Blinds, Light Fixtures, Broadloom Where Laid, Gas Burner and Equipment, Stove, Fridge, Dishwasher
