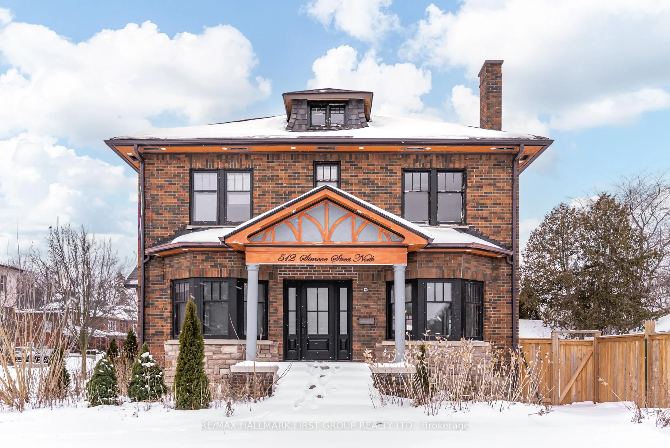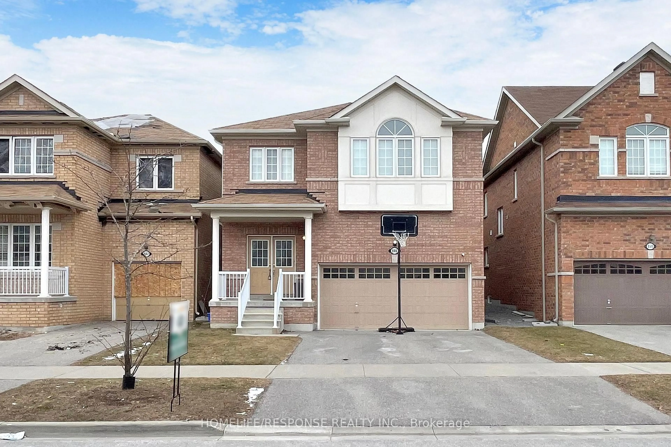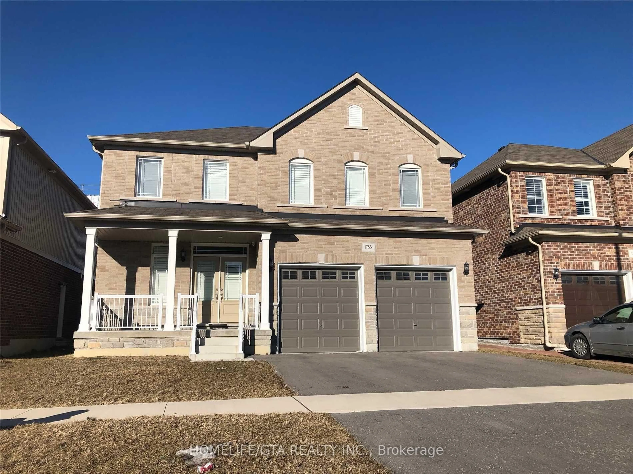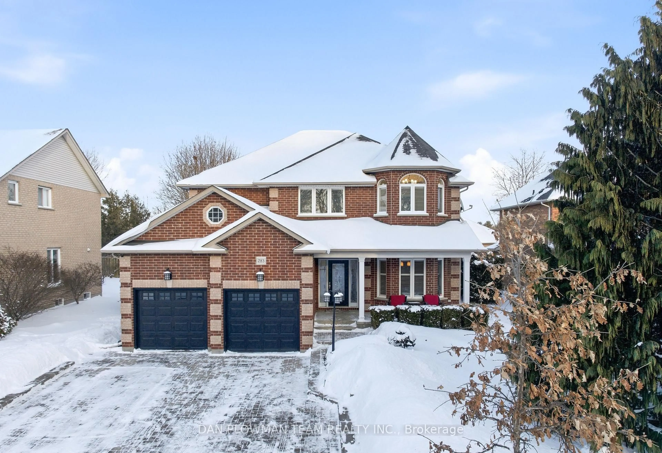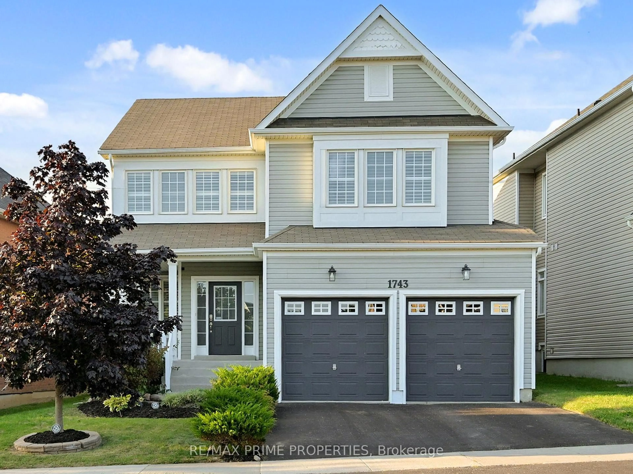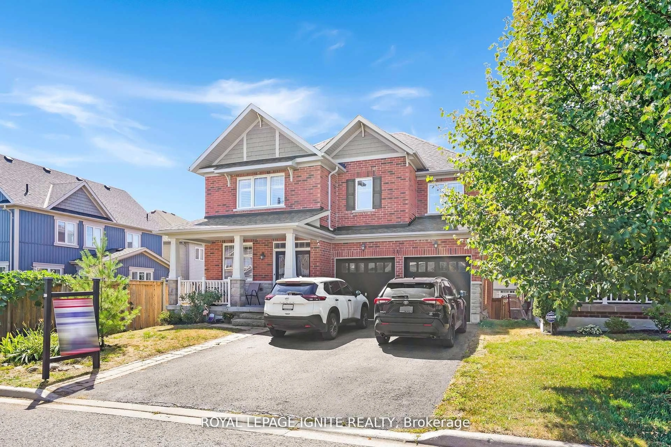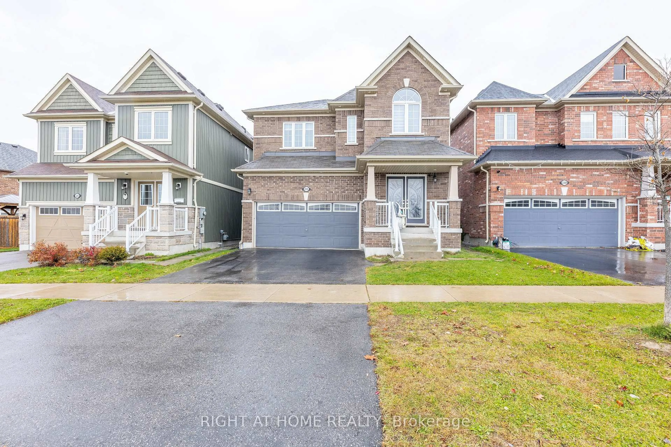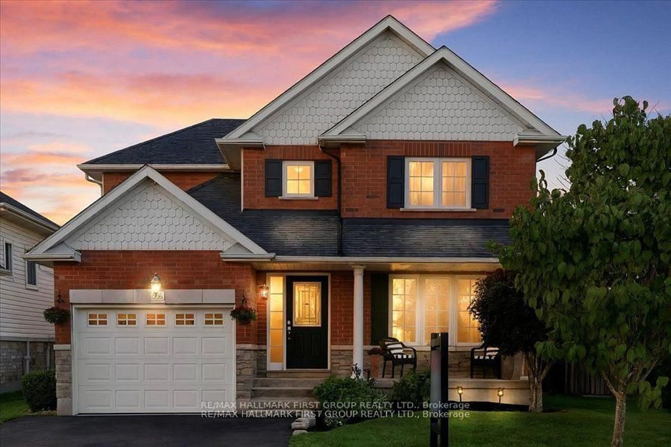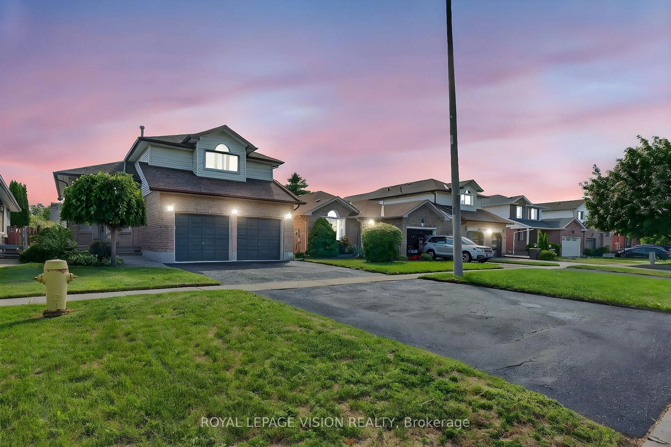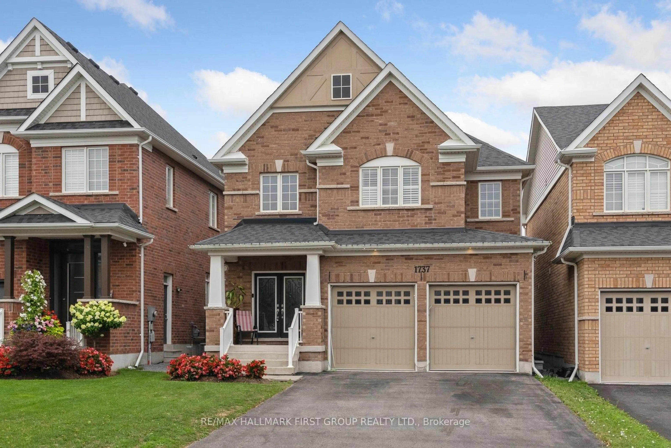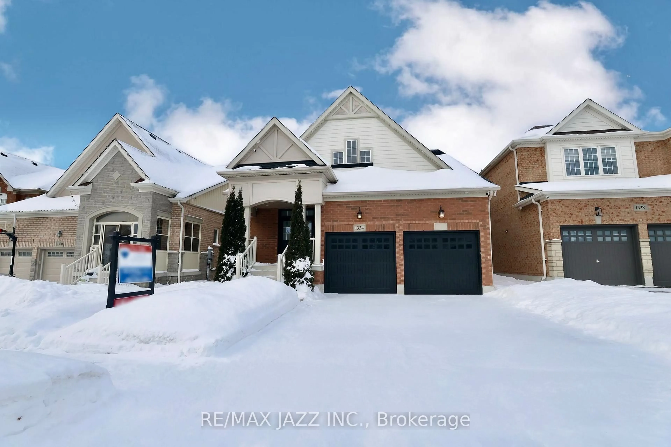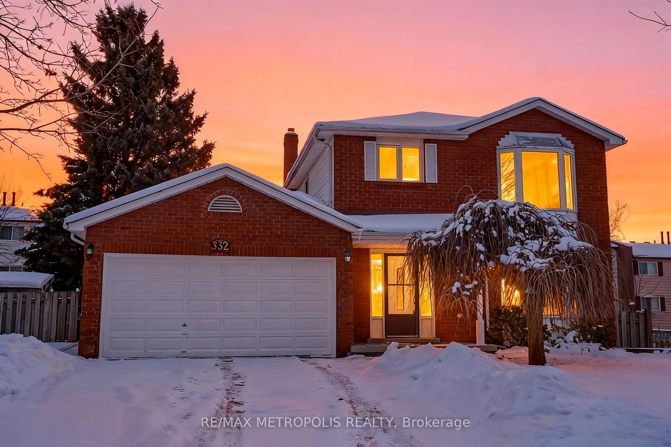Welcome to Your New Home! This stunning, less than one-year-old residence is a four-bedroom, four-bathroom house located in the new Kedron community in northeast Oshawa. Designed for modern living, this home features an open-concept layout with bright, spacious interiors, a kitchen with stainless steel appliances, and elegant finishes throughout. The primary suite offers a luxurious 5-piece ensuite and a walk-in closet, while each generously sized bedroom provides comfort and style. Enjoy the convenience of a 2-car garage, brand-new appliances, a Smart Home System, and a move-in ready lifestyle. This home is covered by the Tarion New Home Warranty. The growing neighborhood offers a peaceful lifestyle, blending rural charm with new suburban homes. Residents enjoy picturesque scenery, access to the Oshawa Creek Valley, the Kedron Dells Golf Club, and convenient access to highways and nearby amenities.
Inclusions: Smart Home System , New Home Warranty with Tarion. Stainless Steel, Stove, Fridge, Dishwasher & Microwave. Washer & Dryer. All electric light fixtures.
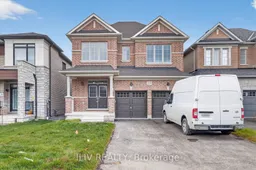 34
34

