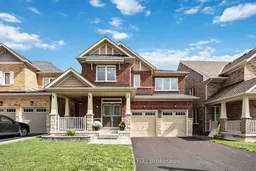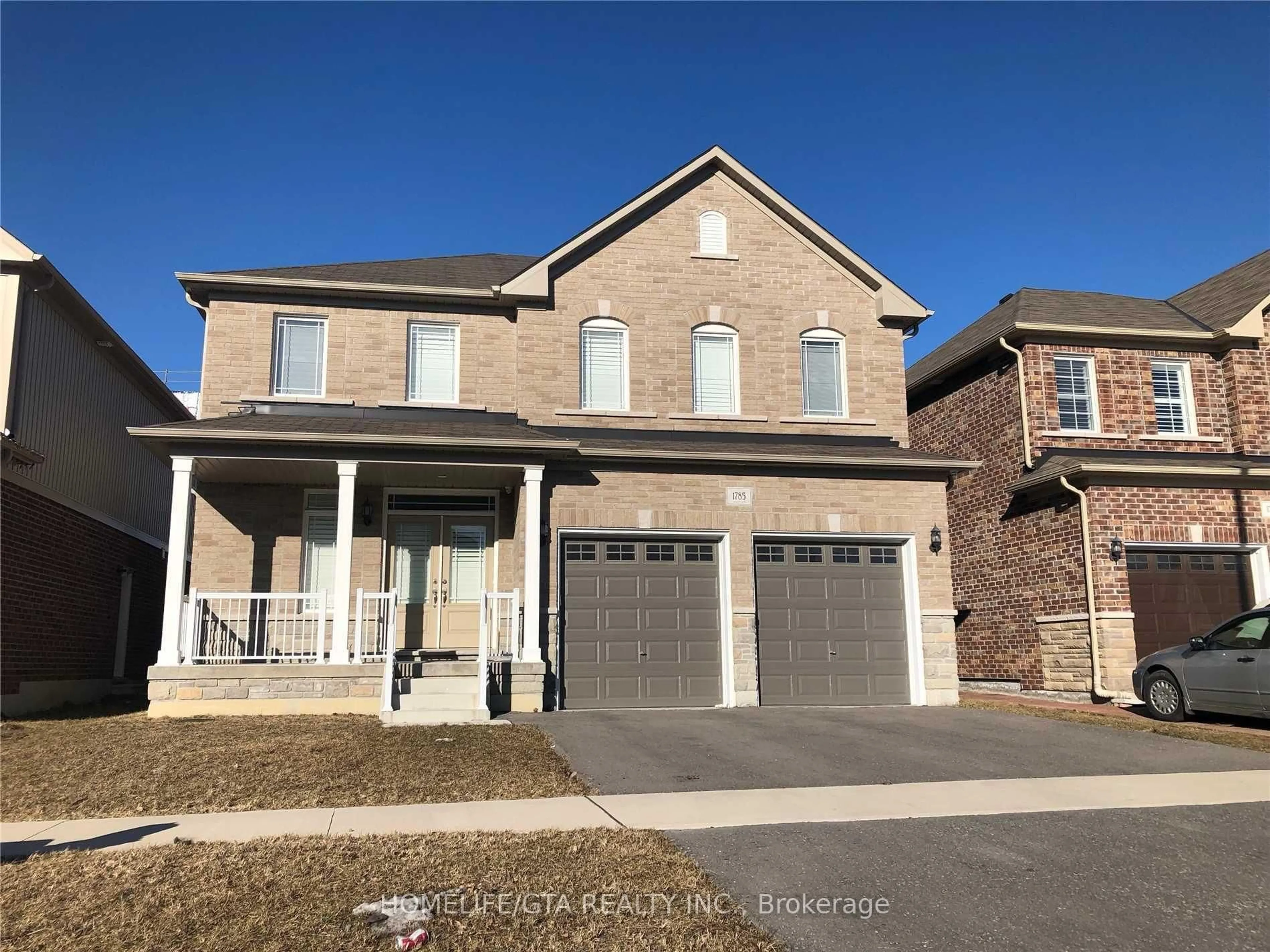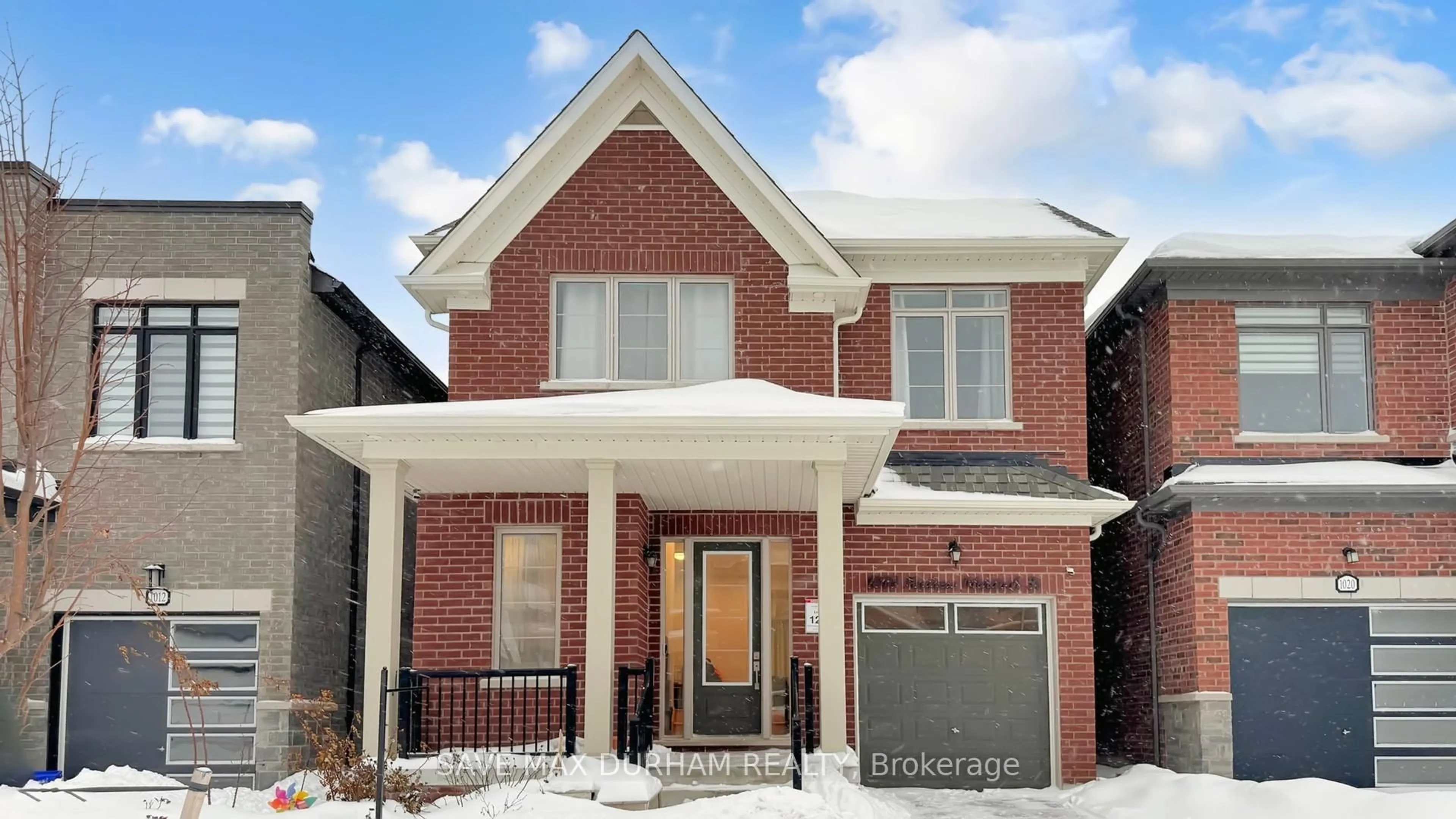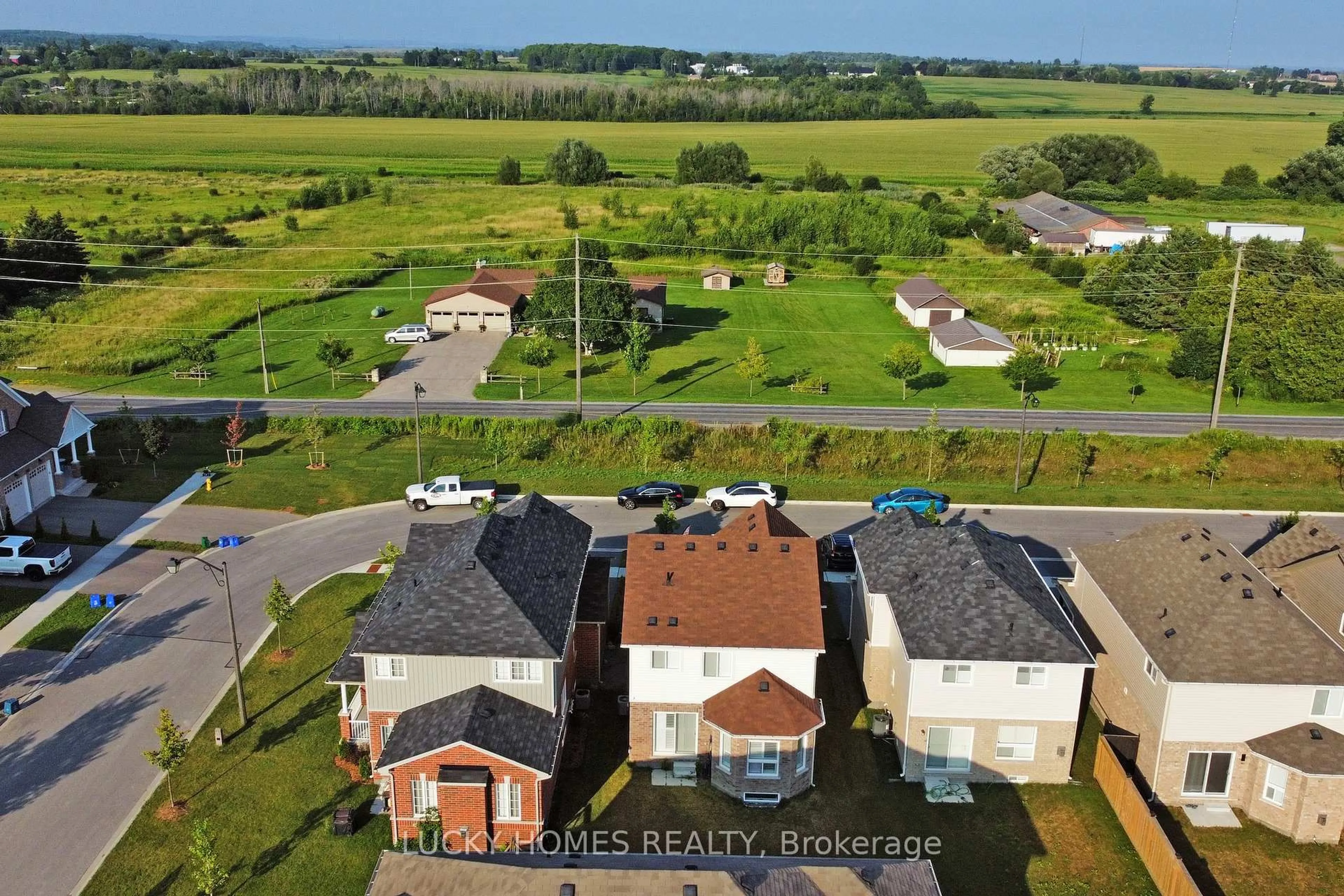Visit REALTOR website for additional information. Beautiful 5-bedroom, 3 bath brick & stone family home with many upgrades in great north Oshawa location. Nearly 2,700 sq ft of finished living space. Don't miss this lovely home located in the Windfield's area close to Ontario Tech University, Durham College, Costco, schools, shopping and Hwy 407 for commuters. It shows 10+ and is move in ready. Covered front porch with sitting area. Interlock brick front walkway. Fully fenced backyard with deck (privacy shades) and 10' x 10' garden shed. Nicely landscaped and great curb appeal. Enter this spacious home to the foyer with ceramic tile floor and continue through to the dining room with gleaming maple hardwood. Living or family room features a gas fireplace with floor to ceiling stone surround and large windows for lots of light. Eat-in kitchen boasts center island, quartz counters, glass tile backsplash, stainless steel appliances and garden doors which open to the deck. The main floor also has a powder room, laundry room and inside door to the double car garage. Hardwood staircase takes you to the 2nd level. 5 bedrooms here along with a 4-pc family bath. The primary bedroom has a walk-in closet and a 5-pc ensuite. Bedrooms 2 & 3 also have walk-in closets. Bedroom 5 could also be used as an office. Laminate flooring throughout the 2nd level. The basement level is unspoiled and awaits your finishing touch. It has lots of storage and a rough-in for a 4th bath. Other highlights: central air conditioning; parking for 4 vehicles on driveway; custom light fixtures & blinds; appliances upgraded in past 2 years. This fabulous home is an absolute must see!
Inclusions: Washer, Dryer, Range, Fridge, Microwave, Dishwasher, ELFs, Window Coverings
 20
20





