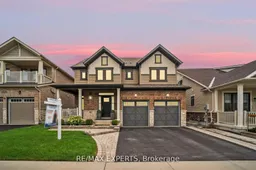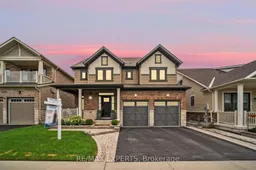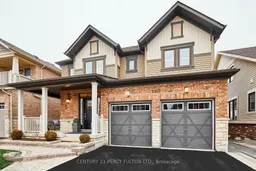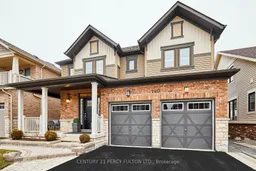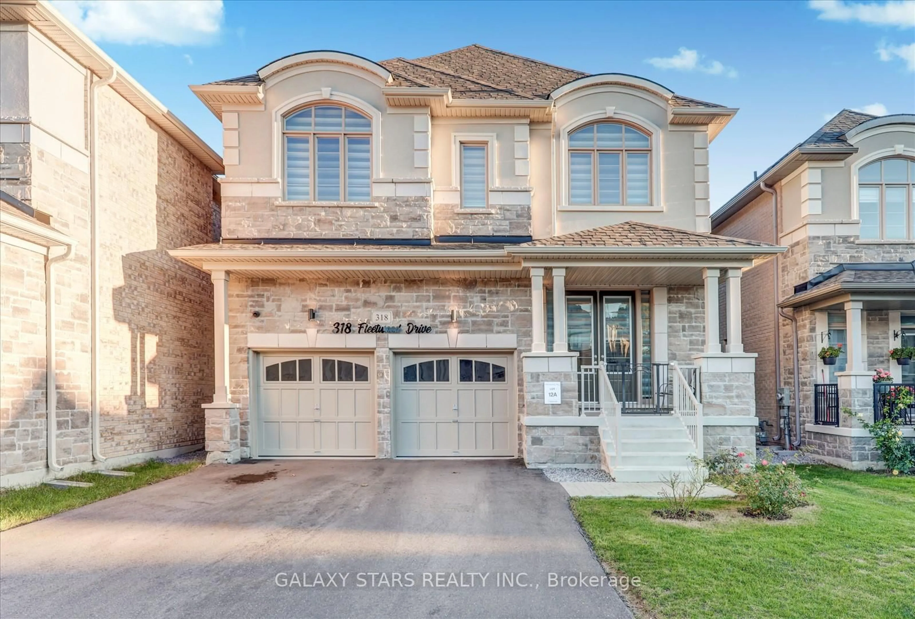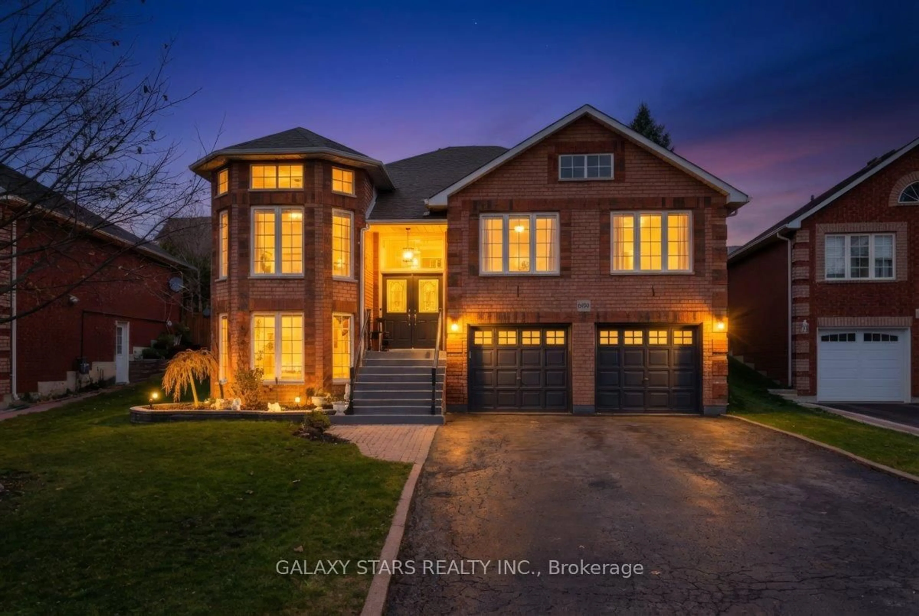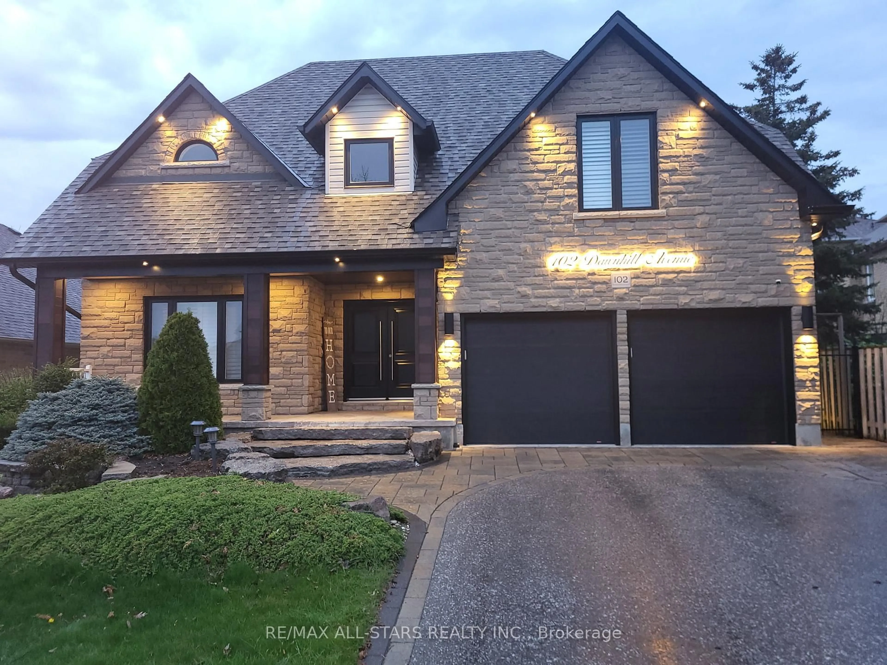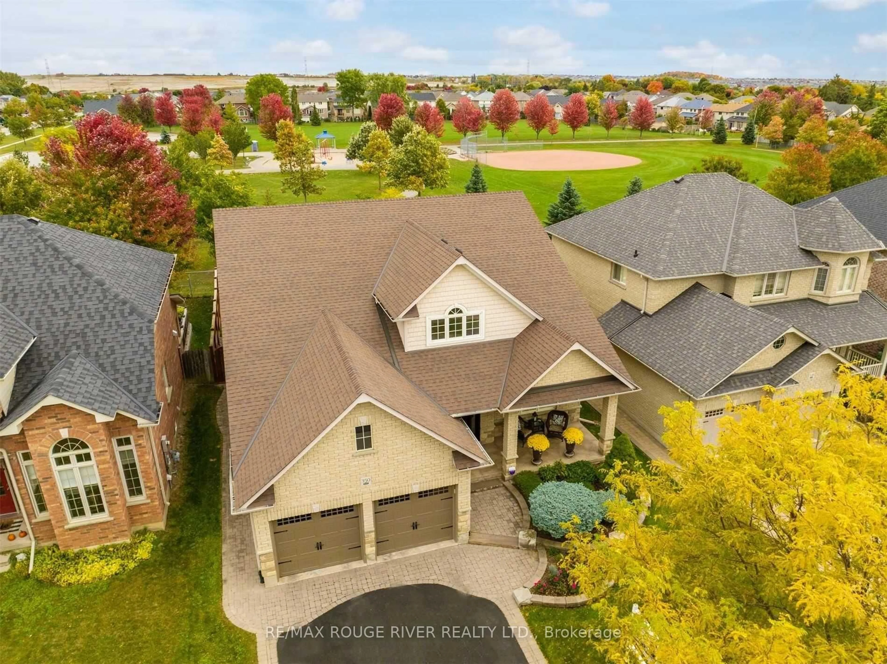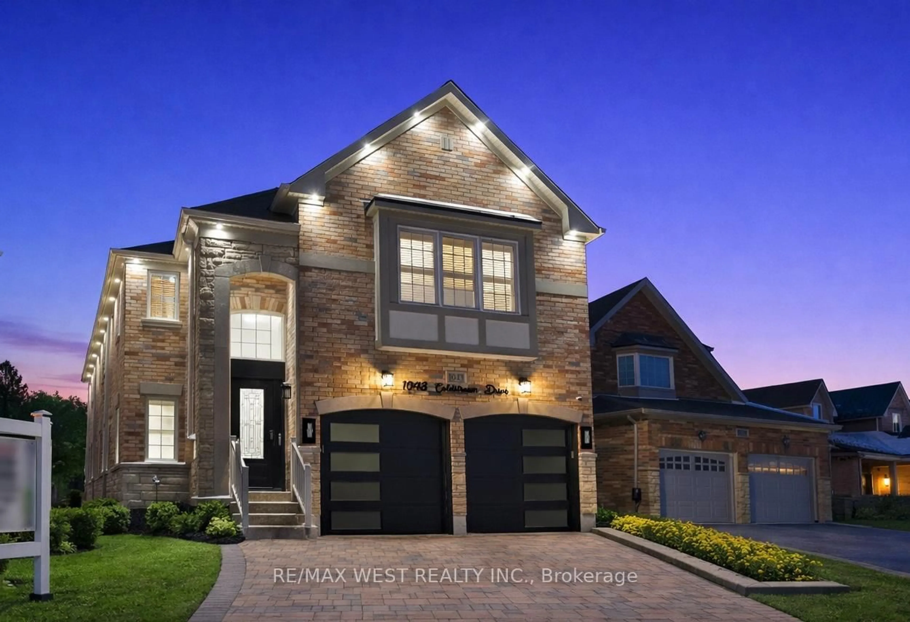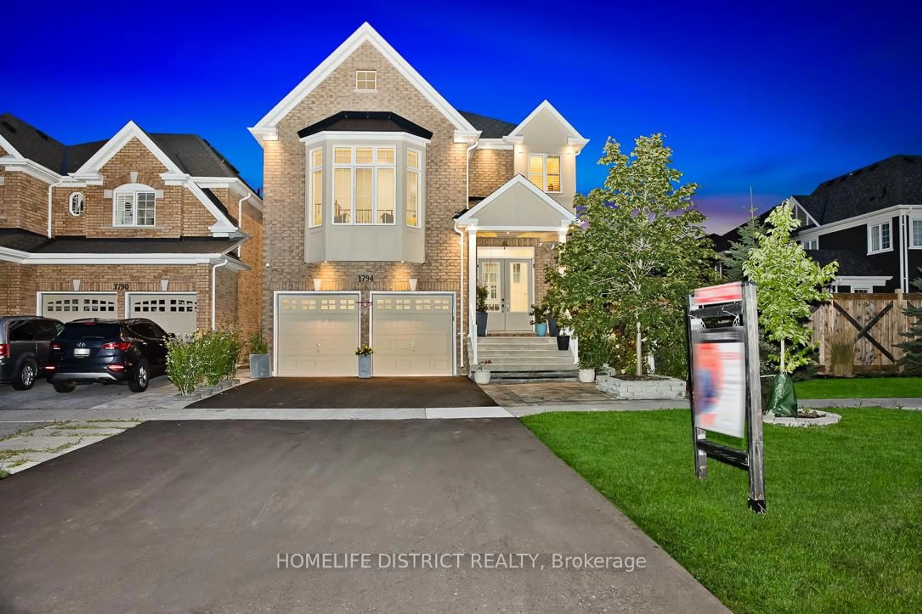Welcome to this stunning 4+1 bedroom home from the prestigious Minto Ravine Collection in Oshawa's highly sought-after Windfields Community. Featuring bright and spacious living with an open-concept layout, a chef's kitchen with centre island, granite countertop, and a walk-out balcony overlooking the ravine. The spacious primary bedroom offers a 5-piece ensuite, a large walk-in closet, and a private balcony with serene greenbelt views. Secondary bedrooms include a shared Jack & Jill bath and walk-in closet. The walk-out basement in-law suite features 8' ceilings, a full kitchen with stainless steel appliances & granite countertop, gas fireplace, large above-grade windows, a powder room, and a 4-piece ensuite. The private backyard is perfect for entertaining, complete with a gas BBQ hook-up and plenty of space to enjoy. Mudroom, abundant natural light, and an unbeatable location, walking distance to schools, shopping, transit, restaurants, and minutes to highways! This home truly has it all.
Inclusions: 2 fridges, 2 stoves, 2 dishwashers, basement microwave w/ exhaust fan, bar fridge, 2 BBQ gas hookups, washer and dryer. Backyard shed. Two Chamberlain smart garage door openers with integrated camera and LED light.
