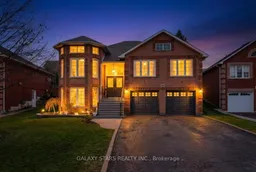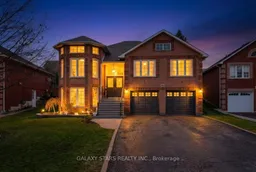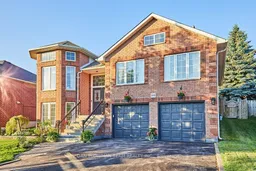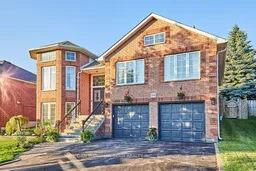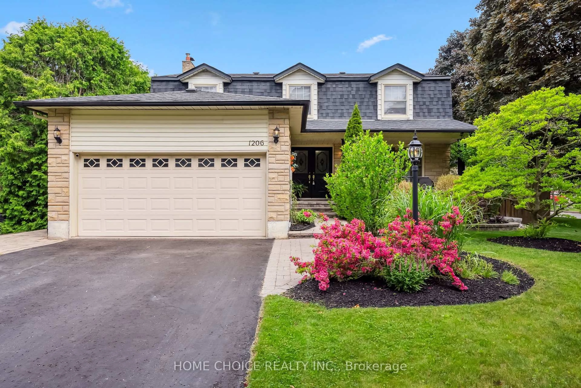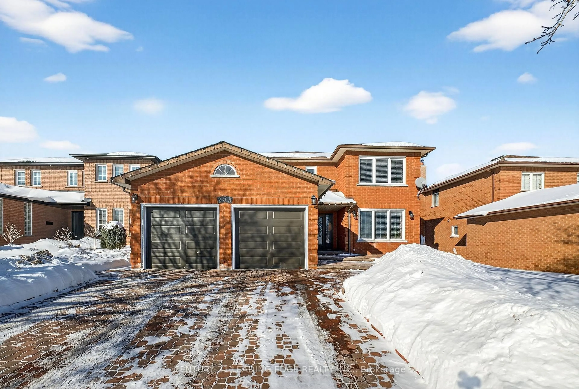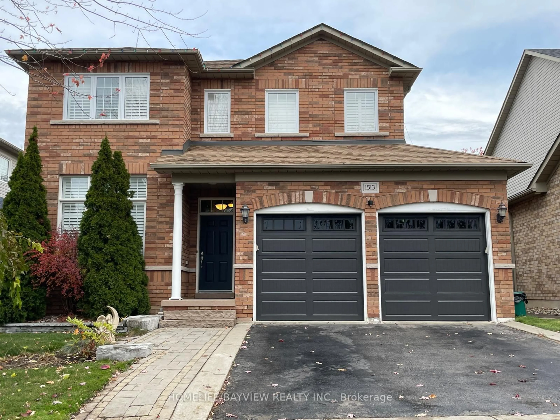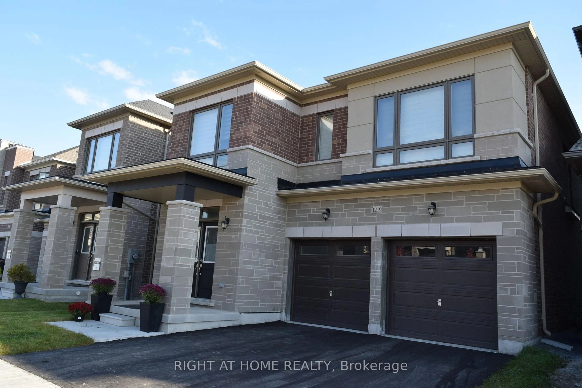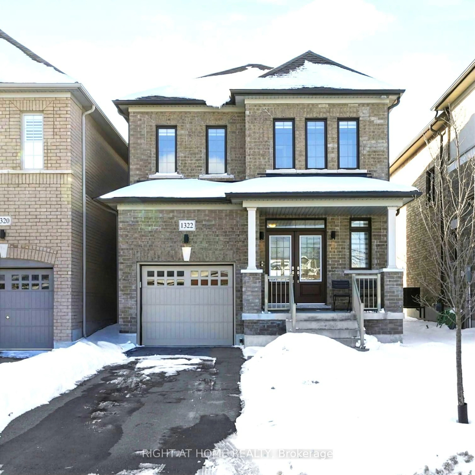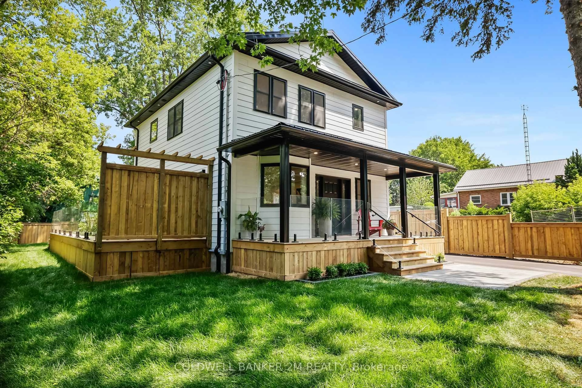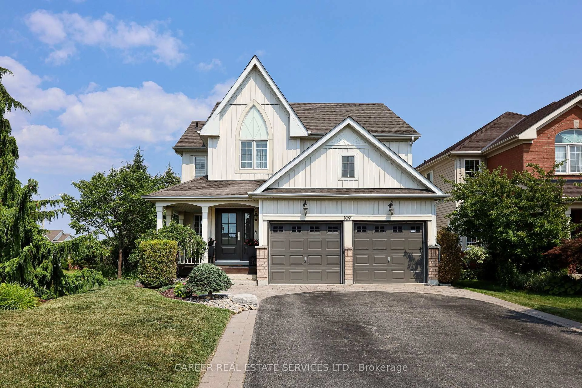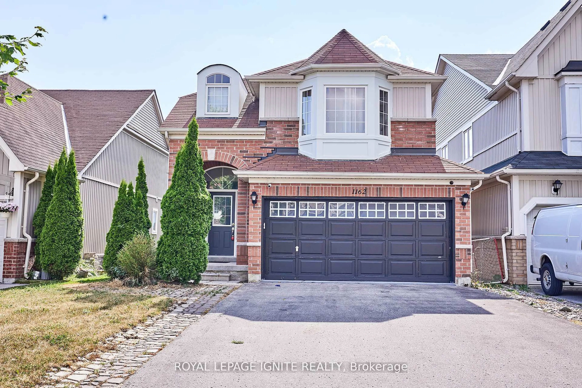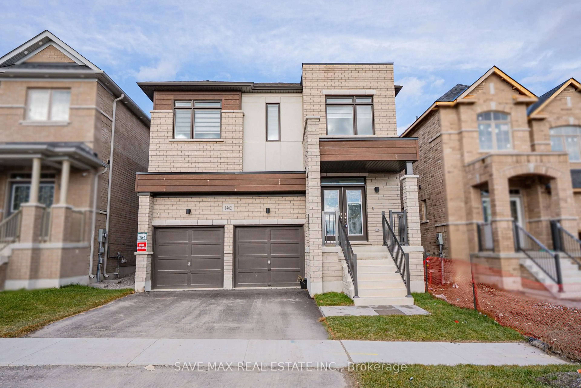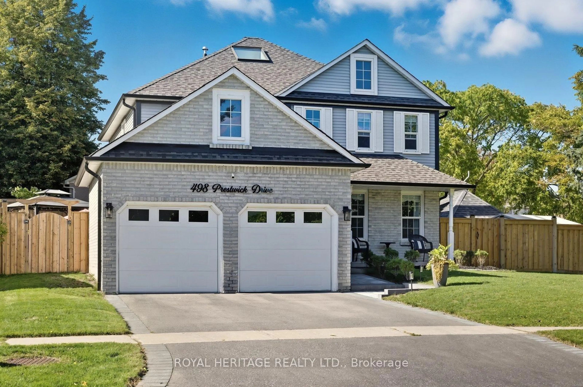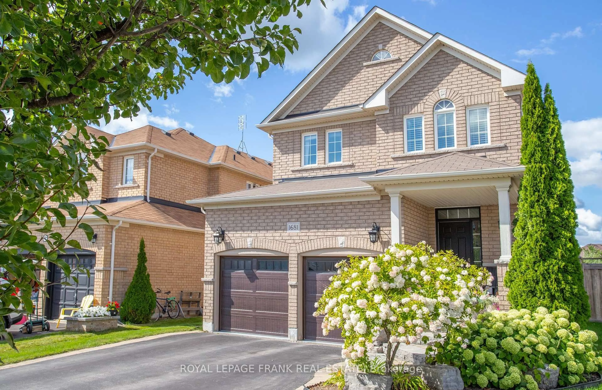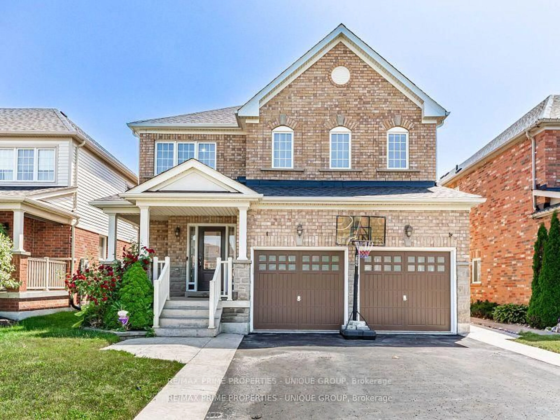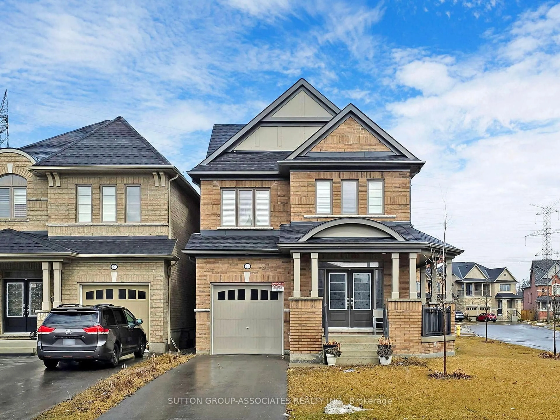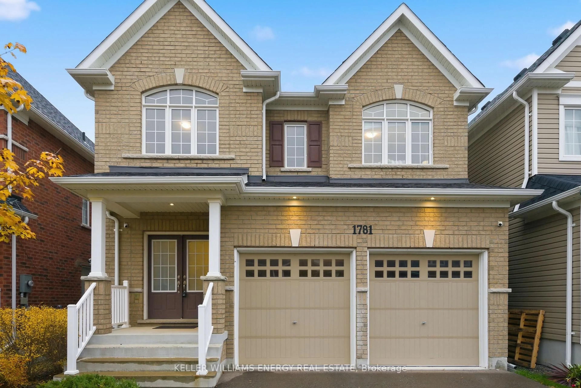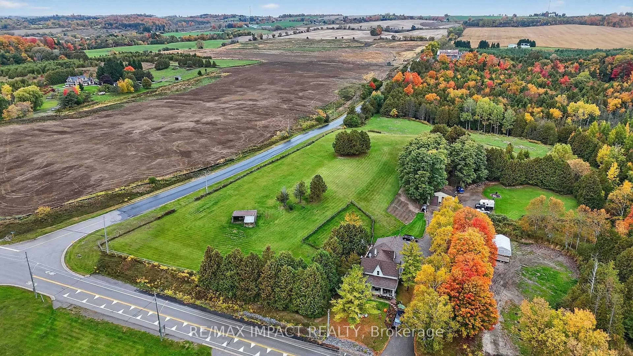Welcome to this meticulously renovated 3+2 bedroom, 3-bath raised bungalow, nestled in one of North Oshawa's most sought-after neighbourhoods. Designed with modern elegance and everyday comfort in mind, this move-in-ready home offers an exceptional layout perfect for families, multi-generational living, and entertainers alike. The open-concept main floor showcases a stunning chef-inspired kitchen with a massive island-an ideal space for gatherings and daily living. The bright, stylish living area provides a warm atmosphere, while the luxurious primary suite features double-door entry, a spa-like ensuite, and a spacious walk-in closet. Two additional well-sized bedrooms complete the main level. The fully finished lower level offers incredible flexibility with large above-grade windows, a generous family room, two additional bedrooms, and a full bathroom-perfect for extended family, guests, or a private home office. Step outside to a large deck overlooking the fully fenced backyard, creating the perfect outdoor retreat for summer barbecues or relaxing evenings. The heated, epoxy-finished double car garage is a dream for car enthusiasts, storage needs, or hobbyists. Situated in a highly desirable North Oshawa community, this home delivers style, comfort, and convenience just steps from parks, schools, shopping, and transit, Close to 407 & 401. This is a rare opportunity to own a truly turn-key bungalow-book your private showing today! Located just minutes from the home, the vibrant retail district at Harmony Road and Taunton Road offers unmatched convenience with two major plazas-SmartCentres Oshawa North and SmartCentres Oshawa North II. This bustling hub features top anchors such as Walmart Supercentre, Home Depot, Real Canadian Superstore, Michaels, SportChek, Marshalls, Best Buy, LCBO, and Dollar Tree, along with retailers like Winners, PetSmart, Party City, Mastermind Toys, Carter's, and TD Canada Trust
Inclusions: All ELF, Stove,1 Fridge in Kitchen, 1 Fridge in Garage, B/I Dishwasher, B/I Microwave Hood, Wine or Beverage cooler, washer and Dryer. *** Dining options are plentiful, including Swiss Chalet, Montana's BBQ, multiple Tim Hortons, East Side Mario's, Boston Pizza, Lone Star Texas Grill, and Pita Pit. A short drive also brings you to Shoppers Drug Mart, Pizza Pizza, Bulk Barn, Farm Boy, Chick-fil-A, Five Guys, Sobeys, and more-making this area a true one-stop destination for daily essentials. Families will appreciate the proximity to excellent local schools and the Delpark Homes Recreation Centre, offering a pool, gym, arenas, walking track, library, and year-round programs-providing outstanding recreation and community amenities nearby.
