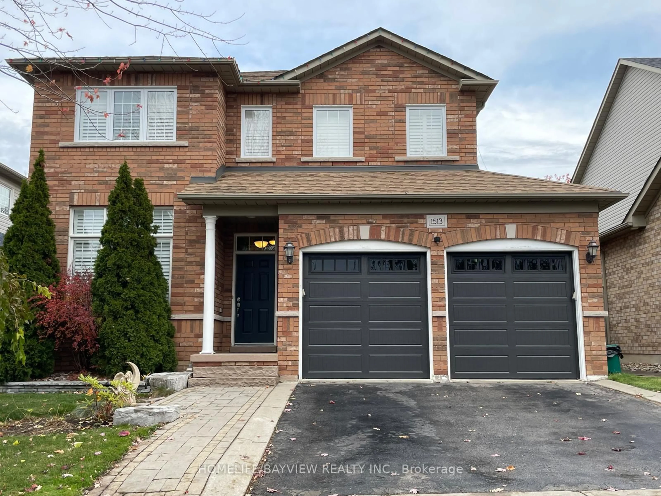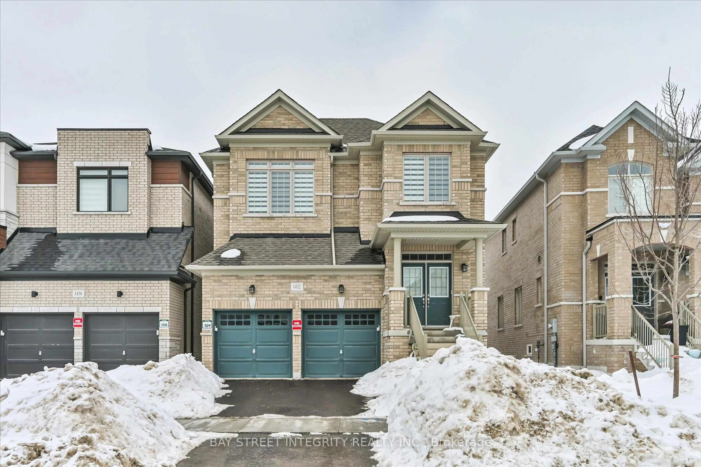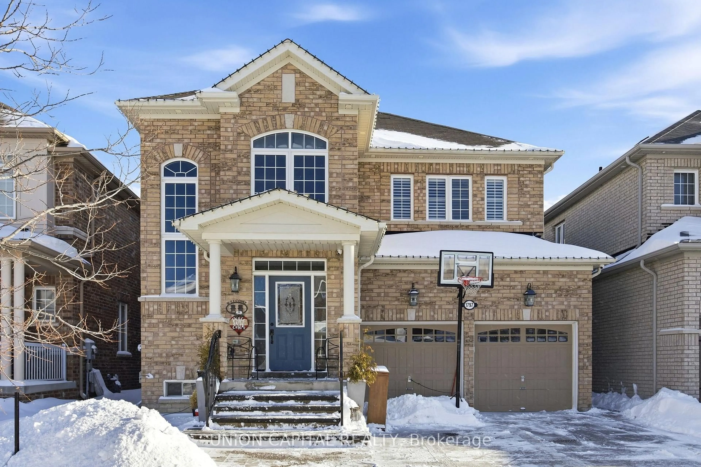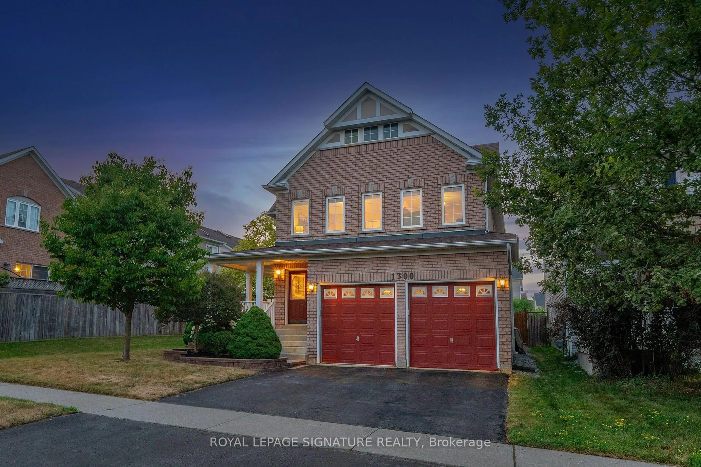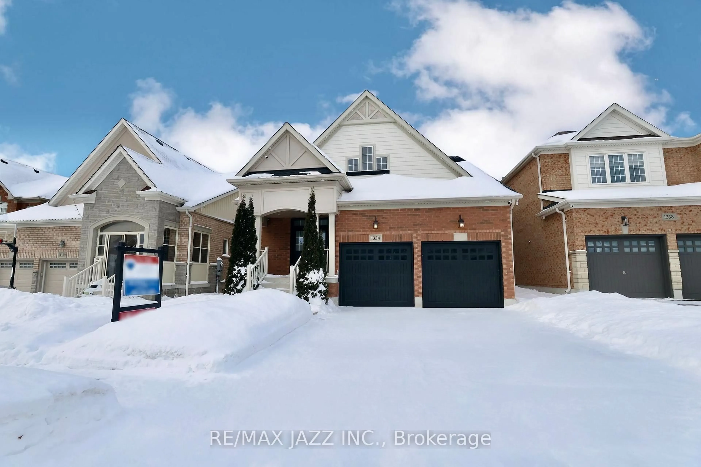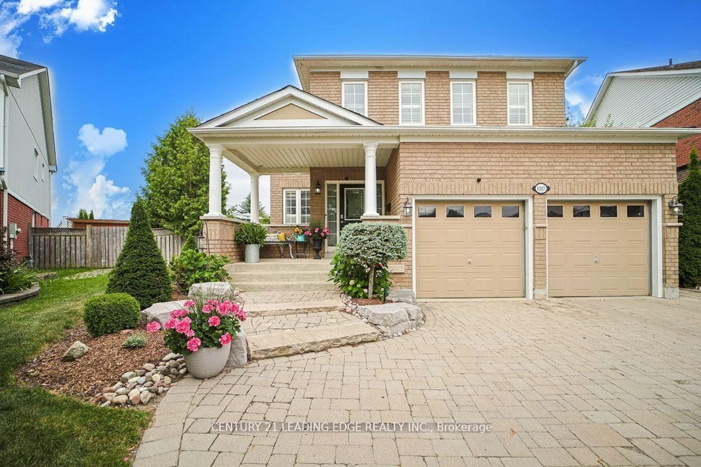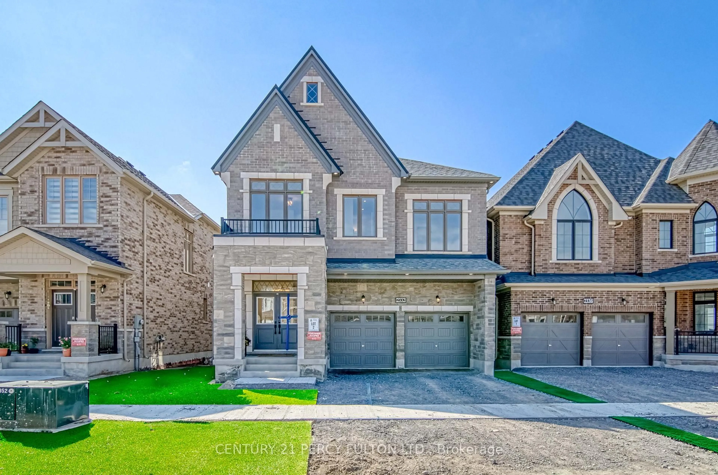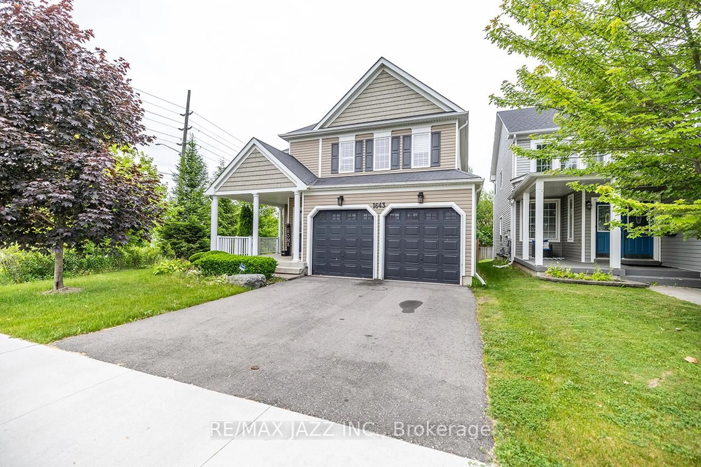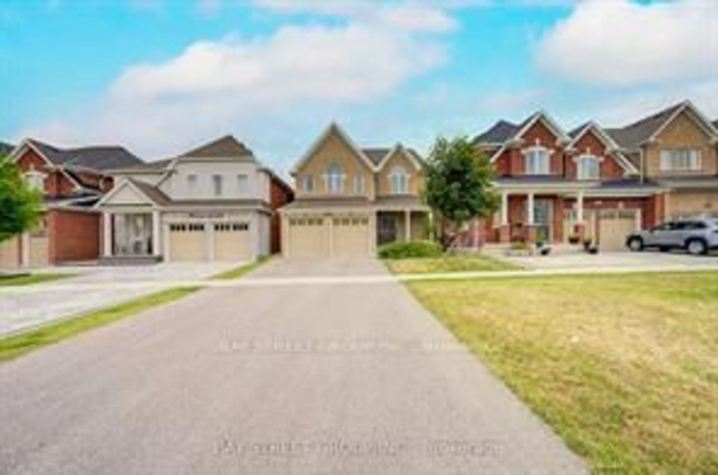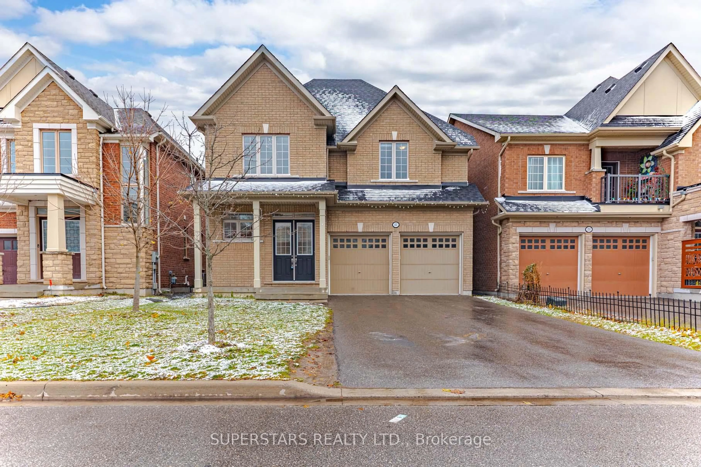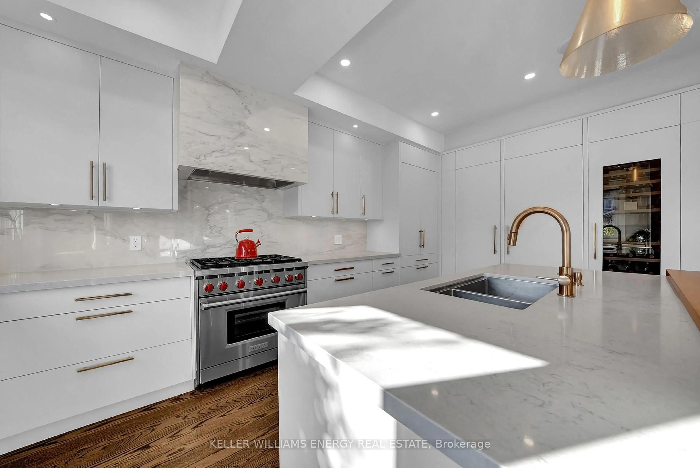This stunning 2,800 sq. ft. home is one of only two custom built corner lot by Greycrest Homes, offering exceptional craftsmanship and timeless design. Situated on a 50 x 110 ft. lot, with interlock driveway and walkways, along with two separate staircases leading to a charming wraparound front porch. The beautifully manicured front and back lawns stay lush year-round thanks to a state-of-the-art irrigation system. Step inside and be greeted by gleaming hardwood floors, a solid oak staircase with wrought iron spindles, and upgraded 6" baseboards throughout. The main floor office provides a quiet and functional workspace, while the open-concept dining room, complete with a modern chandelier, is perfect for hosting family gatherings and dinner parties. The bright and spacious family room features wall-to-wall windows, built-in speakers, and a cozy gas fireplace, creating a warm and inviting atmosphere. The custom gourmet kitchen is the heart of the home, showcasing floor-to-ceiling handcrafted cabinetry by Cortina Cabinets, complete with built-in pantry, pot and pan drawers, spice racks, and soft-close technology. High-end stainless steel appliances include a gas cooktop, stacked microwave and oven, fridge, and dishwasher. A large center island with breakfast bar and undermount sink which makes this space as functional as it is beautiful. Upstairs, you'll find four spacious bedrooms and three bathrooms, including a primary suite and walk-in closet. Every detail in this home has been thoughtfully designed to combine style, comfort, and functionality. From its curb appeal to its high-end finishes, 1728 Jack Glenn Street is a truly special property that perfectly blends elegance and everyday comfort.
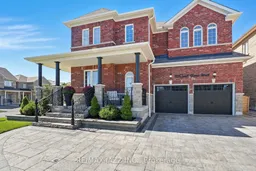 40
40

