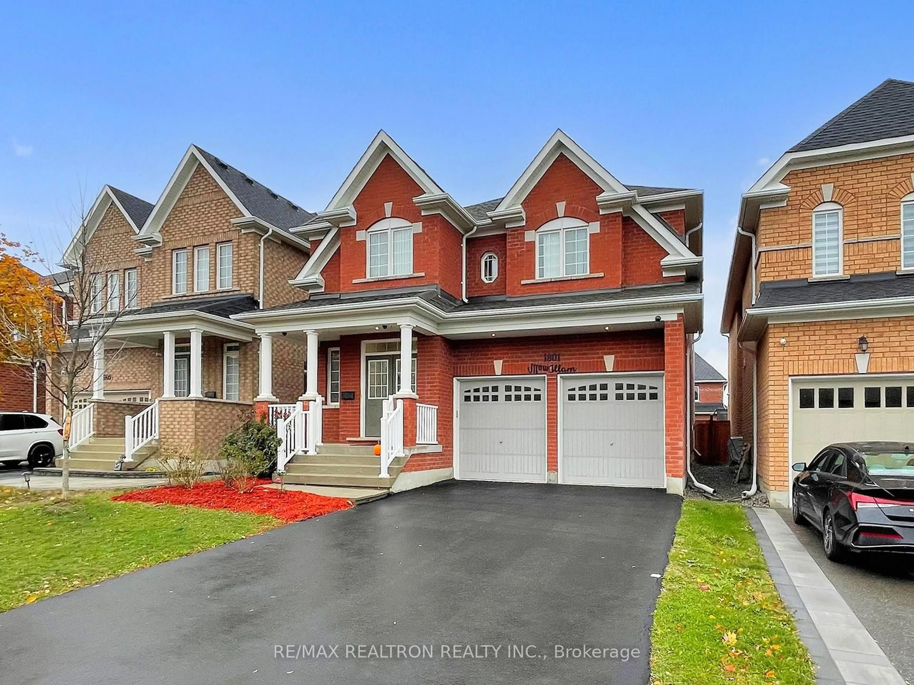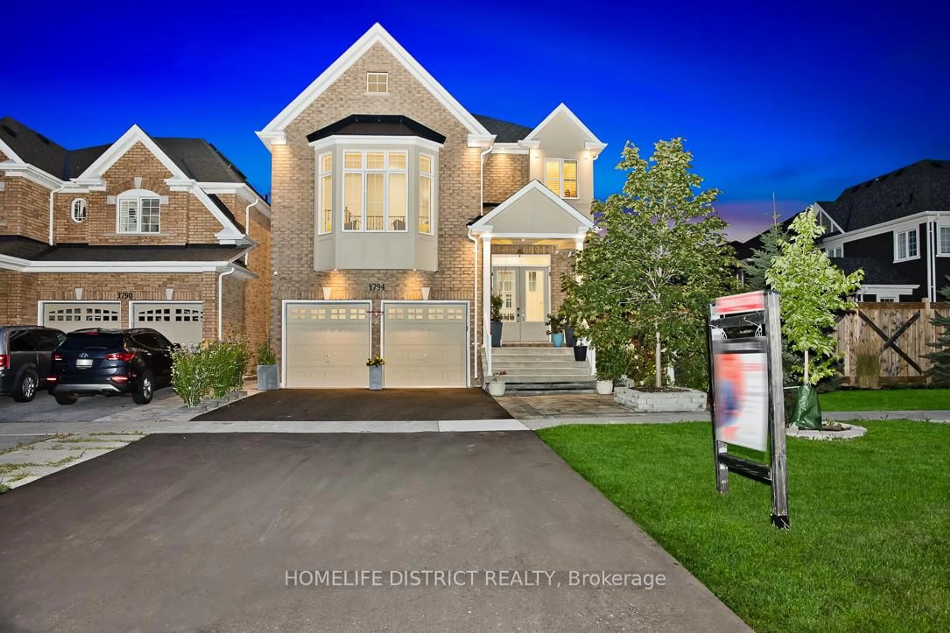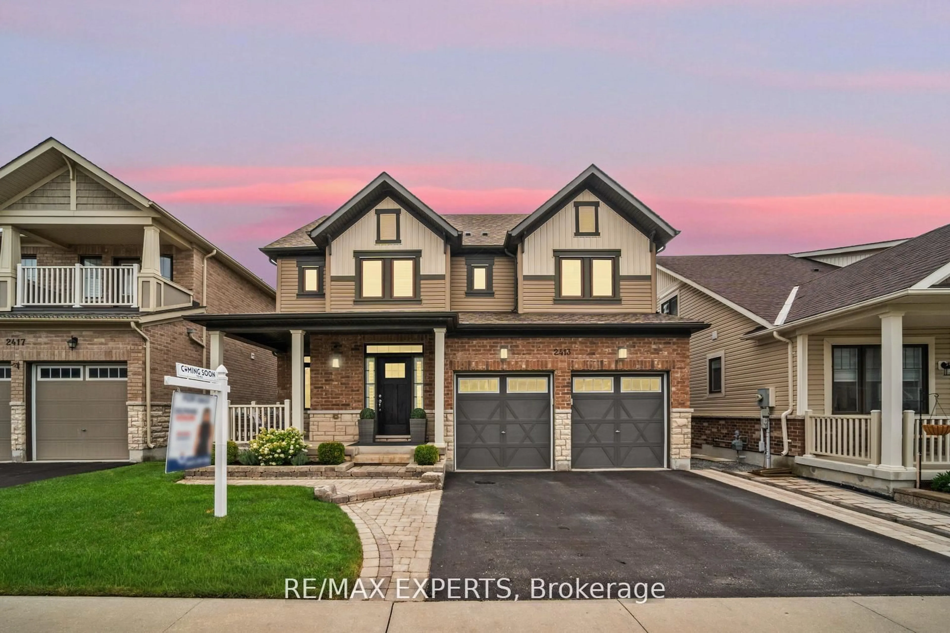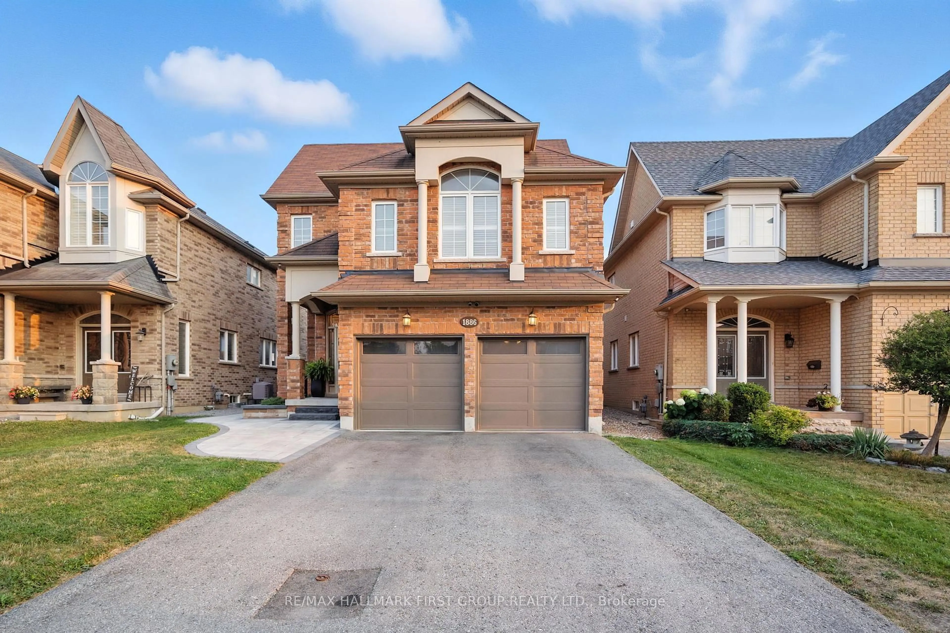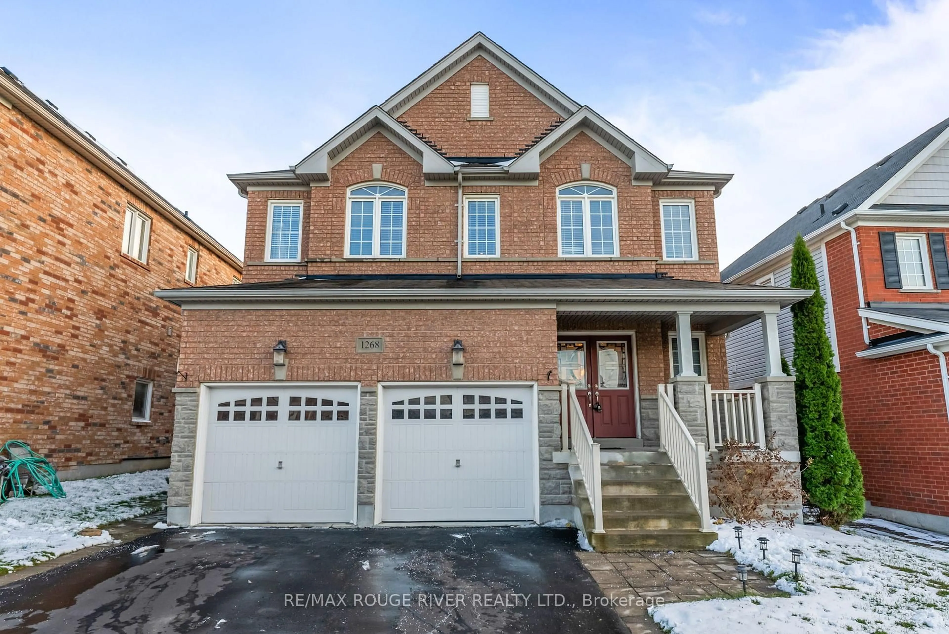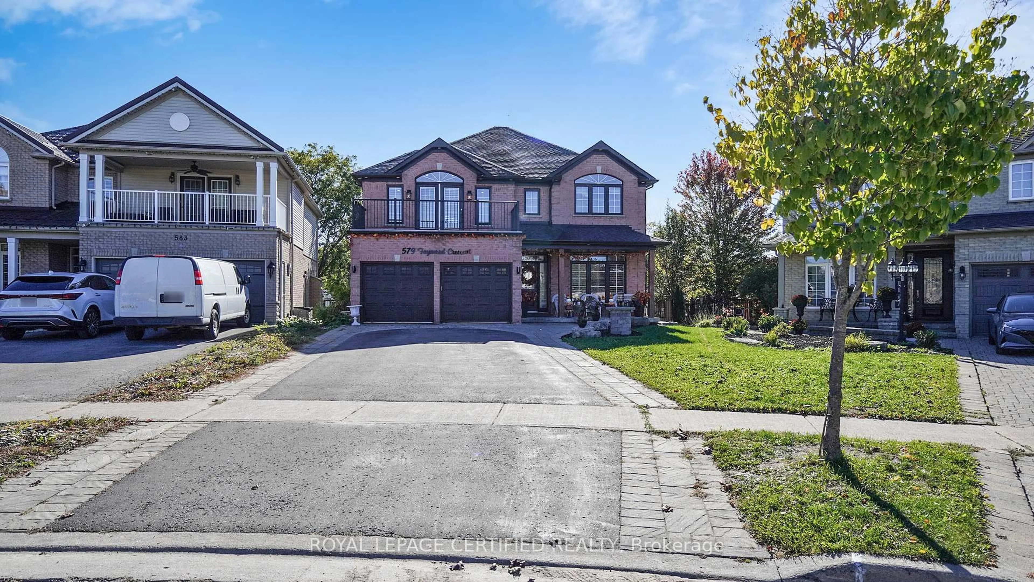Charm and character meet modern comfort in this beautiful vintage home, perfectly situated in the wonderful community of Columbus! Nestled on a lush, ultra-private 1.27-acre lot surrounded by breathtaking mature trees, this property feels like a storybook retreat. The spectacularly renovated kitchen is every chef's dream and makes holiday entertaining a snap. A seamless blend of old and new, this home offers bright rooms, generous bedroom closets, and a cheerful mudroom with walk-out to the spacious back deck and yard. The fully self-contained main floor in-law suite with separate front and back entrances adds incredible flexibility. The cherry on top is the massive 24' x 36' detached garage and workshop -- with soaring ceilings, it's perfect for all your toys and tools! 73 Columbus Rd E is a truly special property that captures timeless charm, modern comfort, and the magic of a whimsical setting.
Inclusions: All existing electric light fixtures and window coverings, 2 fridges, 2 stoves, dishwasher, washer, dryer, gas fireplace, medicine cabinets, shelving, workbench, rototiller, and TV bracket in living room.
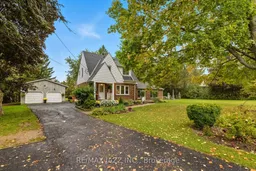 49
49

