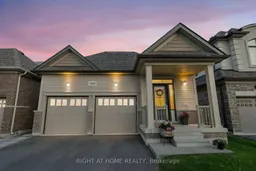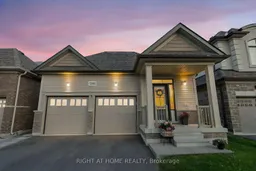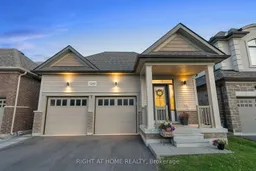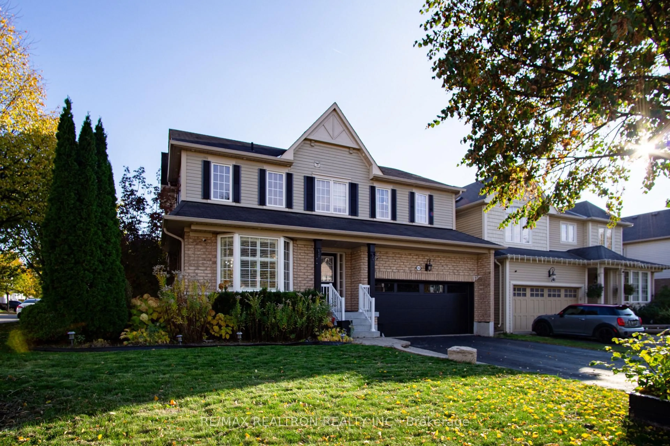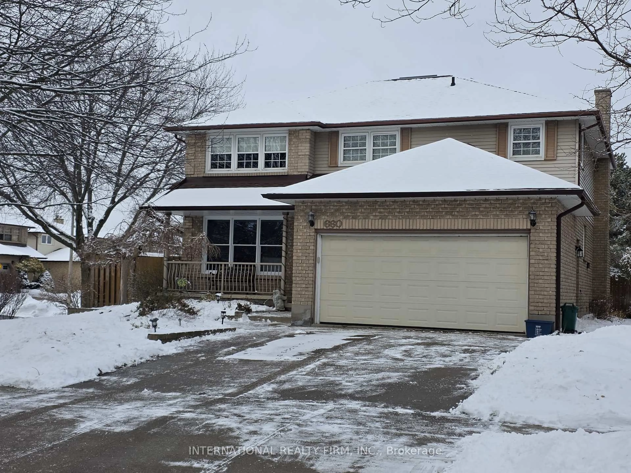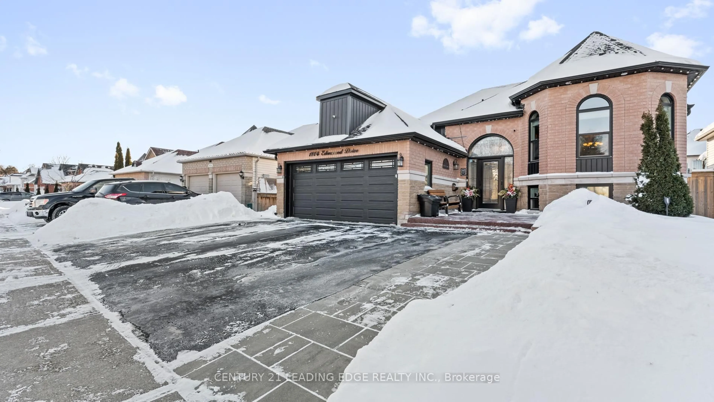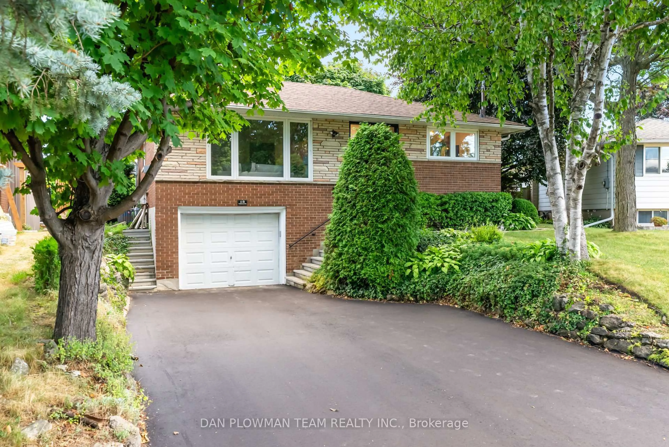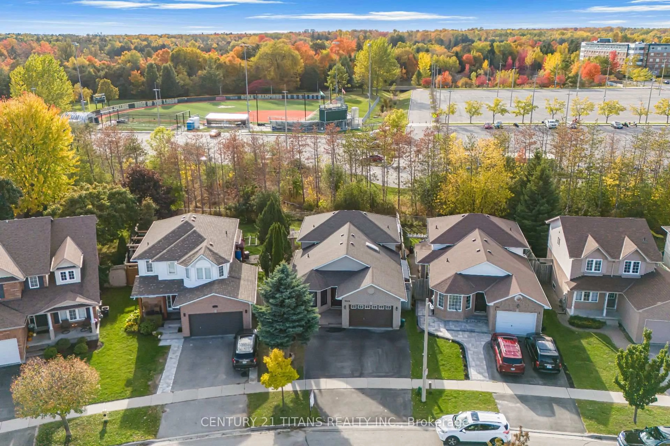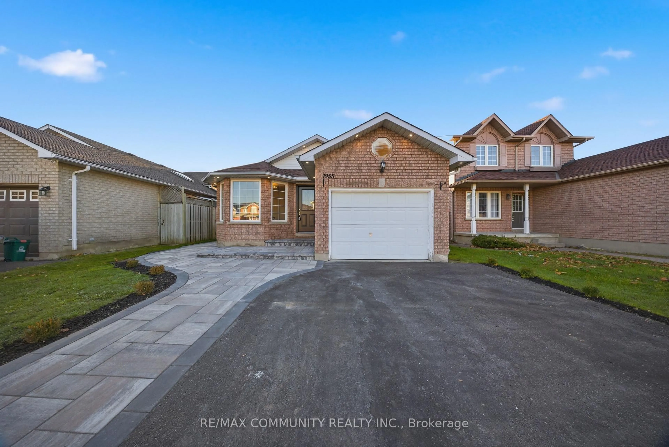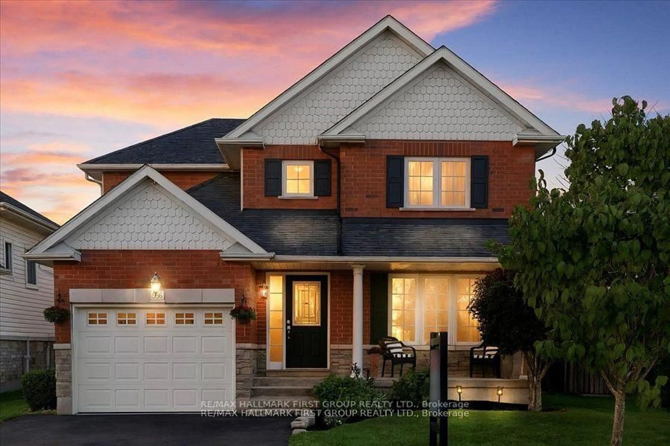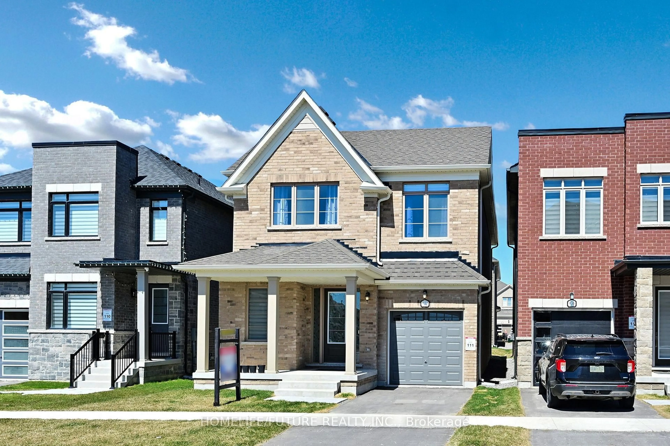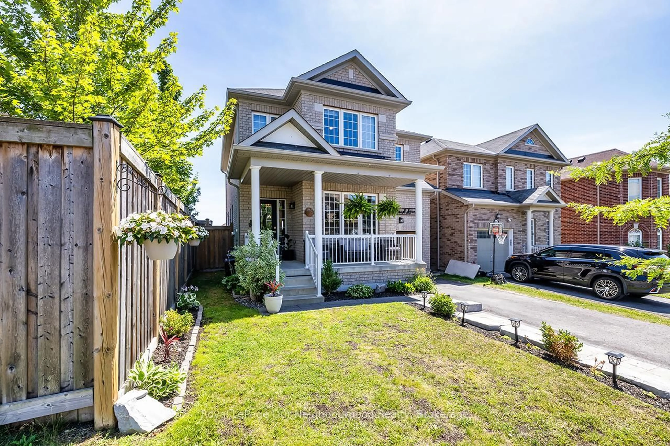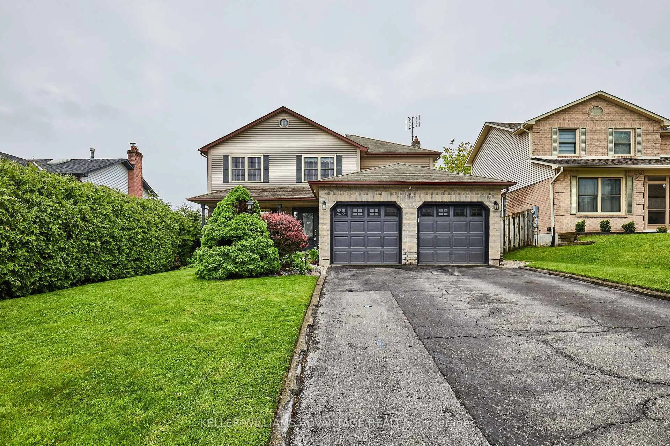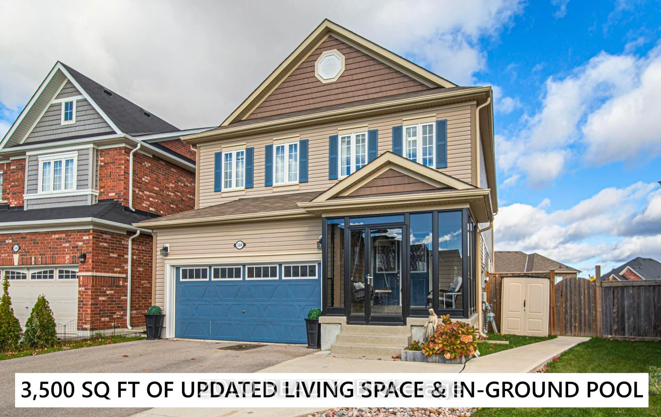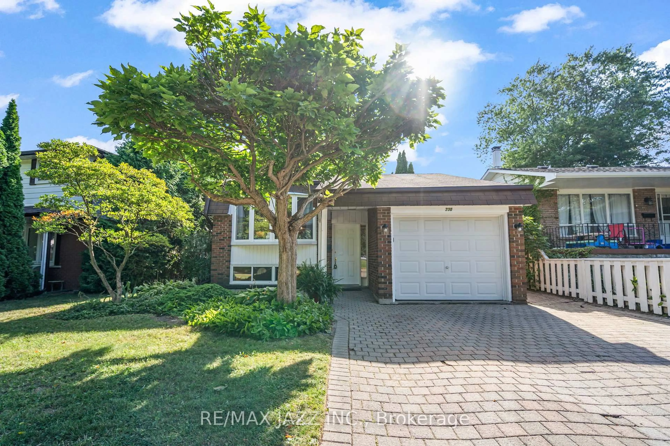This beautifully designed, nearly new bungalow located on the boarder of Oshawa and Clarington, is completely move-in ready just unpack and enjoy. Stunning finishes throughout, seamlessly flow from room to room. The kitchen boasts quartz countertops, a gas stove, and an extended pantry for added storage and convenience. The open-concept layout flows into the living room, which showcases a beautiful fireplace and modern flooring. A large window and walkout to the yard enhance the bright, airy atmosphere. The spacious primary bedroom includes a three-piece ensuite with a glass-enclosed standing shower and modern, spa-like finishes. A second bedroom on the main floor offers flexible space ideal for additional family members or a comfortable home office. The second washroom on the main floor features designer touches that create the perfect retreat to unwind and relax in the tub. Basement offers great opportunity with high ceilings and windows upgraded to larger size to potentially make 2 legal bedrooms.Seize this rare opportunity to own a home straight out of the pages of a magazine and book a showing today!
Inclusions: stove, fridge, dishwasher, washer and dryer, Electric light fixtures, all existing window coverings
