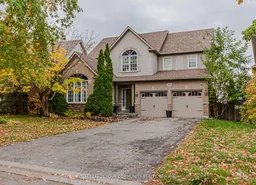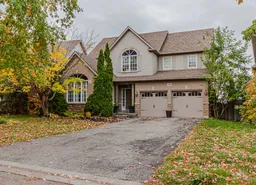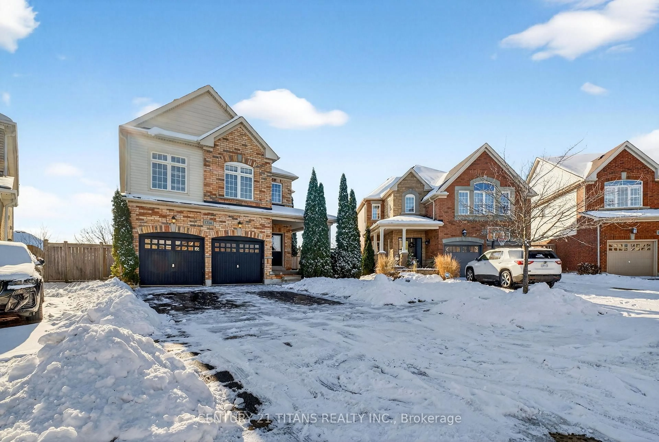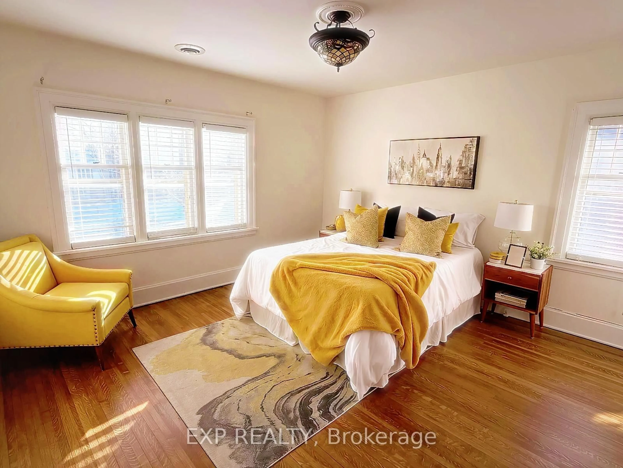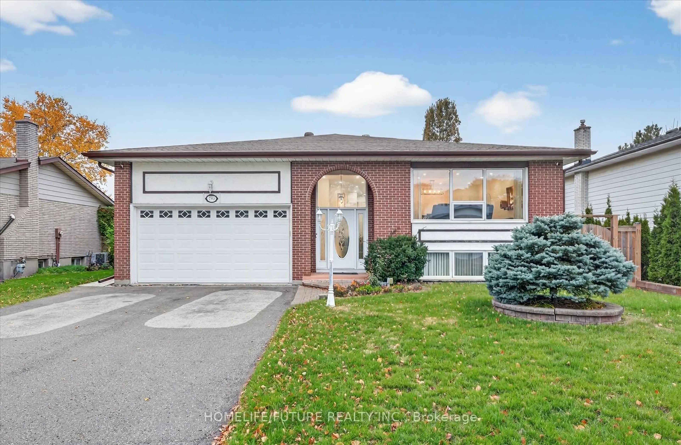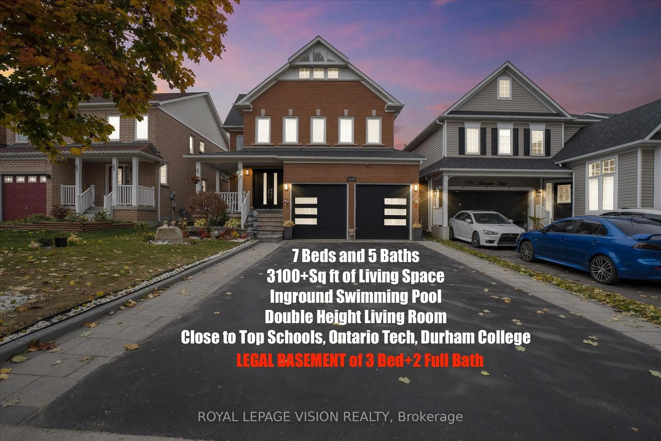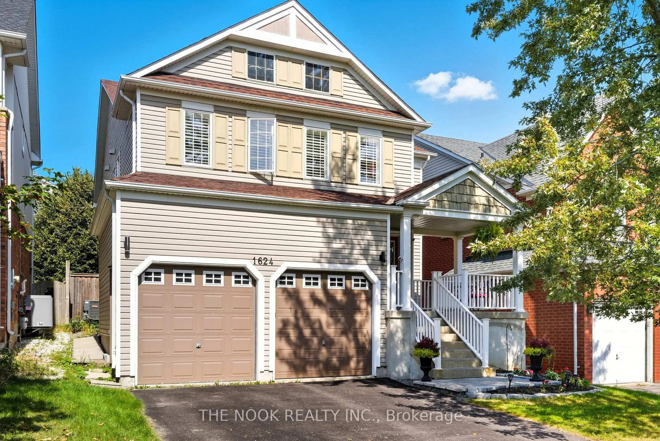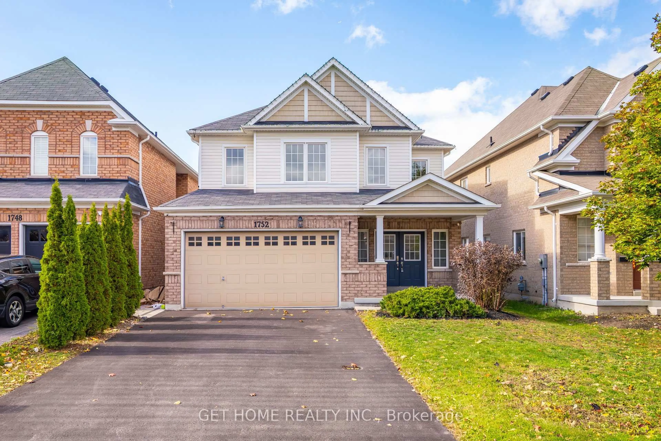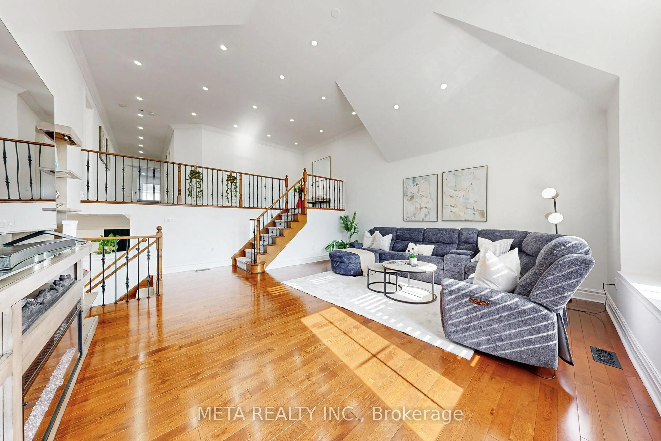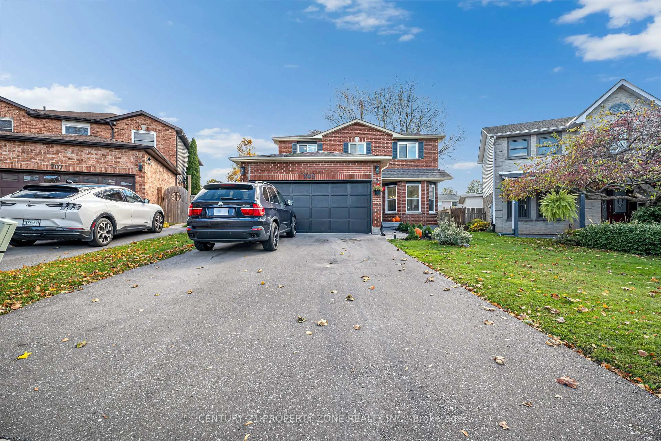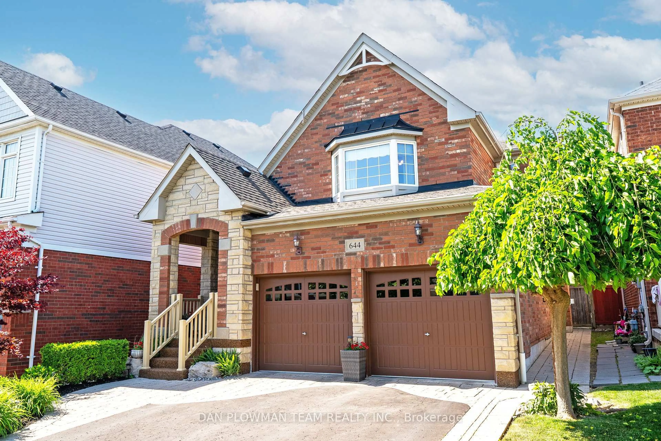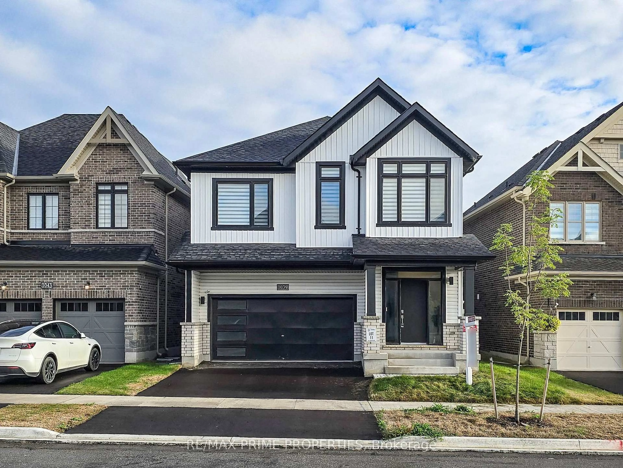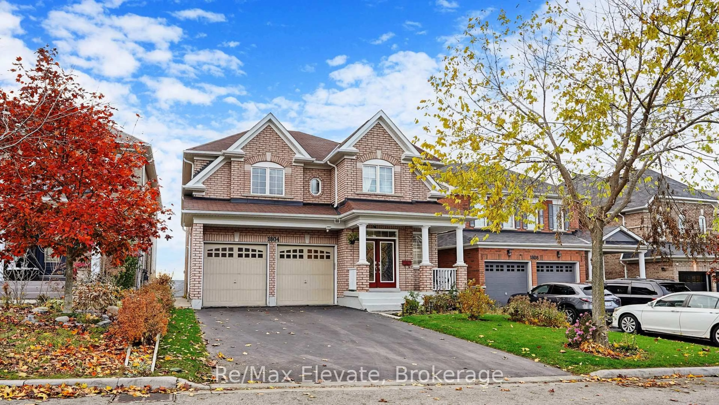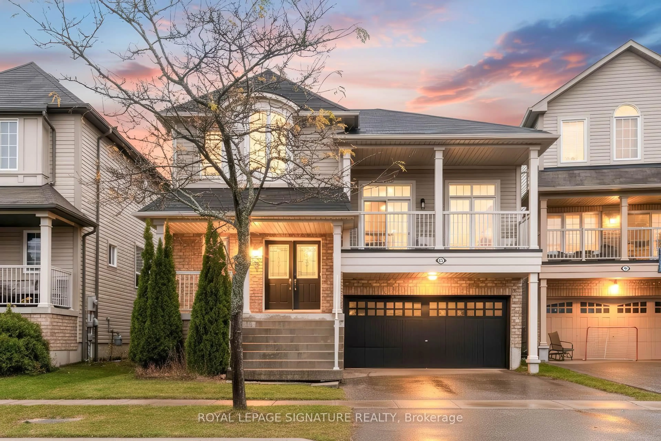**Welcome Home To This Fantastic 'Finefield' Home With Heated Inground Pool** This Move-In Ready Home Is Perfectly Nestled On A Quiet And Picturesque Street In One Of North Oshawa's Most Sought-After neighbourhoods. Step Inside And Discover A Spacious Floorplan featuring A Beautiful Modern kitchen With A Pantry And A With A Walk-Out Deck Overlooking Your Pool Oasis, Cozy Gas-Fireplace In The Family Room And 3 Generous Bedrooms. The Primary Bedroom Retreat Includes A Newly Updated 5-Piece Ensuite And A Large Walk-In Closet. The Finished Basement Offers Even More Living Space With A 4th Bedroom, A Rec/Living Area And A Walk-Out To The Heated Inground Pool/Backyard. Convenient Direct Garage Access, Long Driveway With Parking For 4 cars And No Sidewalk. Don't Miss This Chance To Own This Exceptional Home In One Of Oshawa's Most Desirable Neighbourhoods.
Inclusions: Pool Professional Closed For 2025, Pool Chemicals, Shed, Pool Vacuum, Stainless Steel Appliances (Fridge, Stove, Built-In Dishwasher, Hood Fan) Garage Door, Garage Storage Unit, One Rear And Two Front Cameras, Washer & Dryer, A/C, Furnace, Hot Water Tank, All Light Fixtures, Window Blinds.
