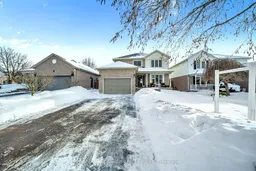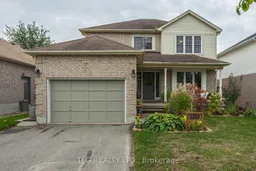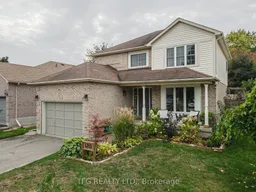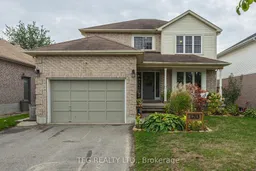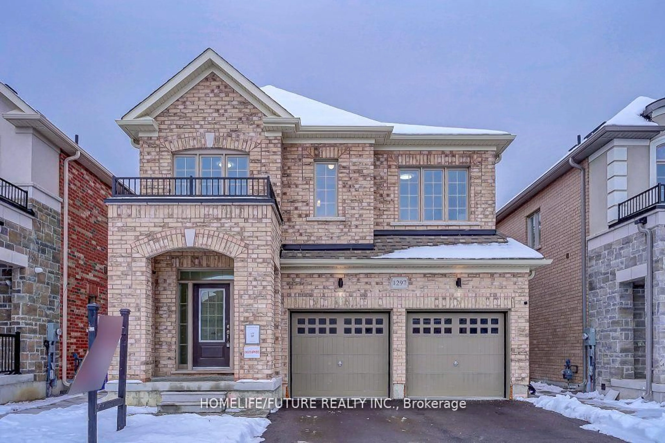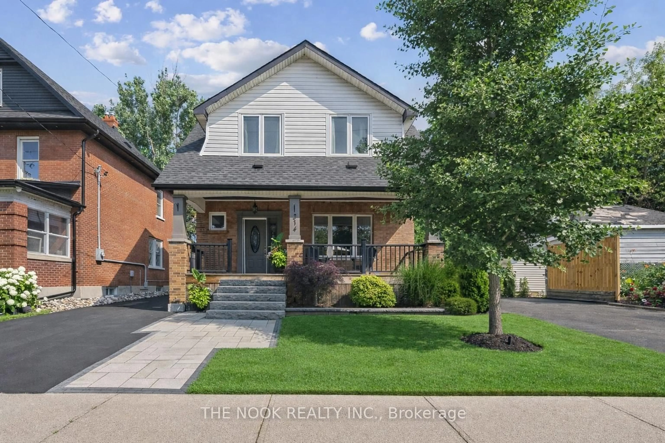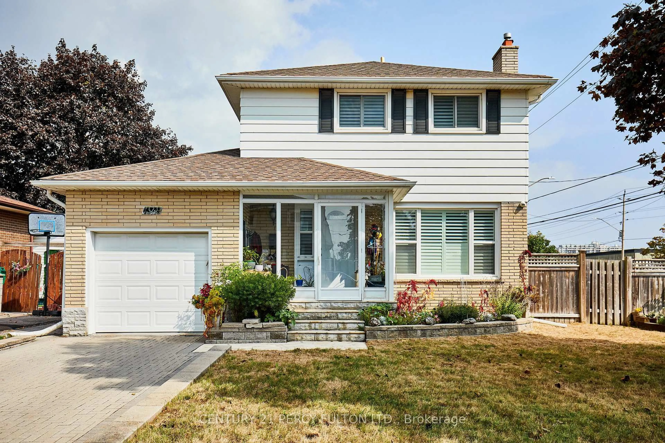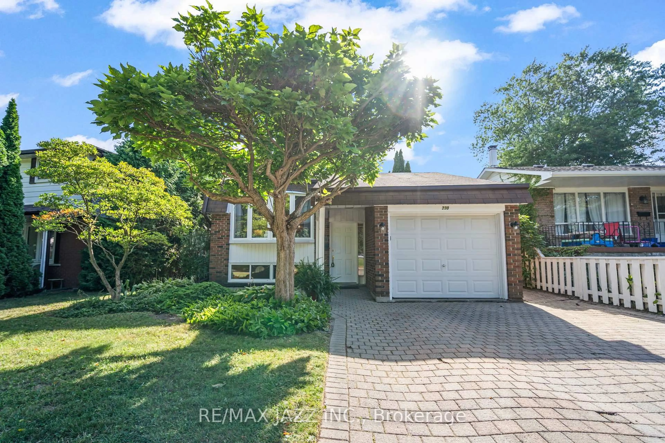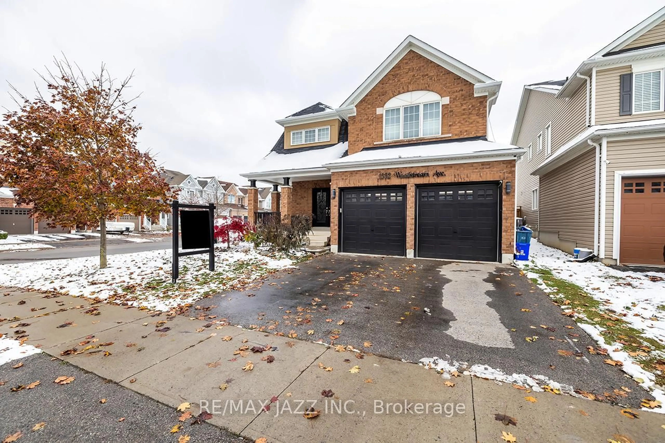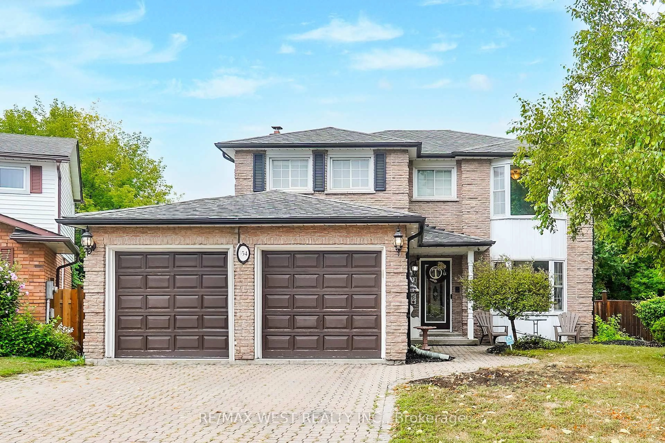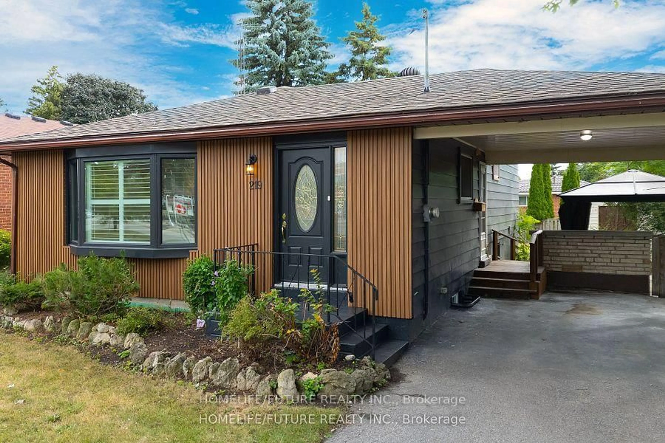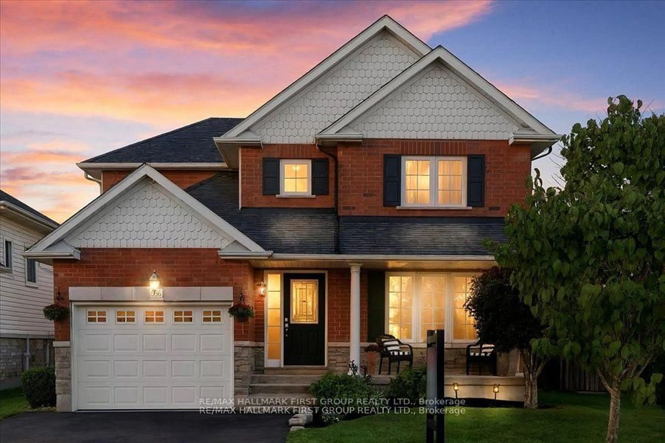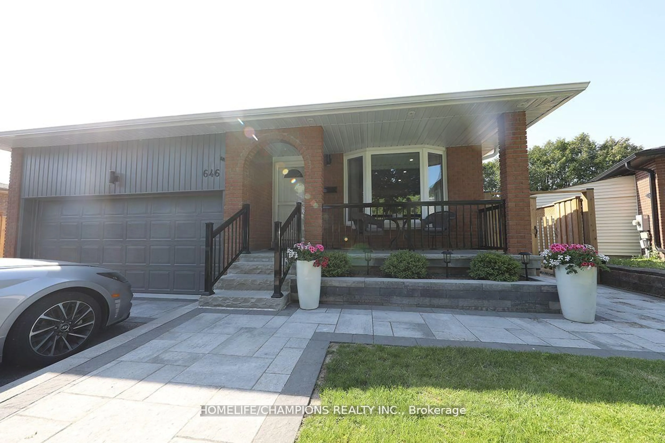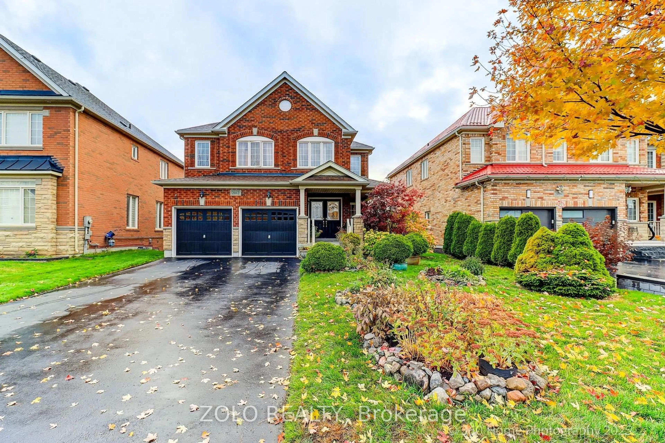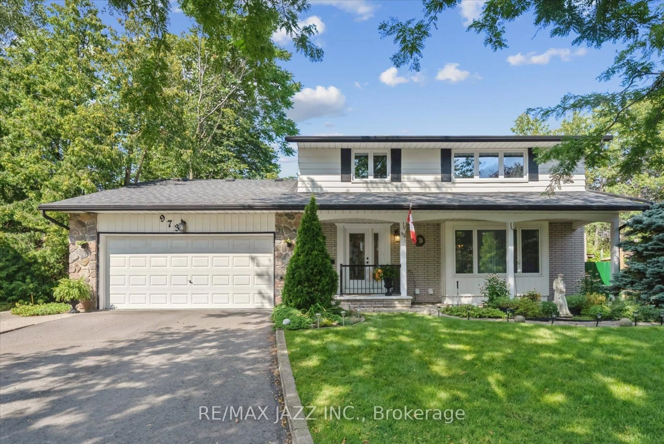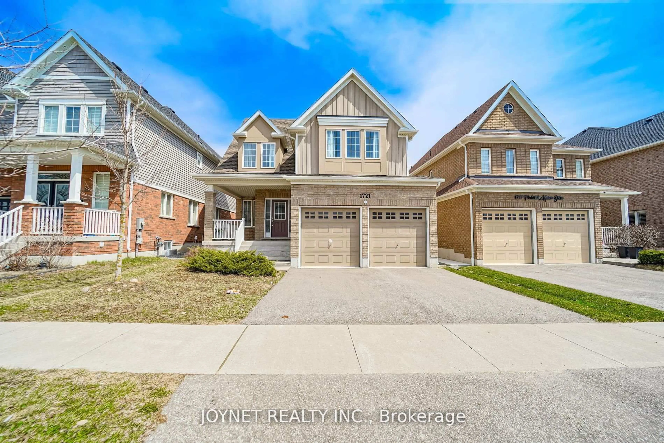Situated in one of Oshawa's most established and desirable neighbourhoods, 1213 Corsica Avenue offers a thoughtfully maintained family home designed for comfort and flexible living. With 3+2 bedrooms and 4 bathrooms, the layout is ideal for multi-generational or blended families. The main level showcases a bright, open-concept design where the kitchen overlooks the family room, complemented by cathedral ceilings that create an airy, welcoming feel. A separate living and dining area featuring crown moulding and coffered ceilings adds classic elegance, while main-floor laundry with convenient garage access supports everyday functionality. Upstairs, three generously sized bedrooms with hardwood flooring provide comfortable personal space, and the finished basement extends the living area with two additional bedrooms, a full bathroom, a spacious recreation room, and ample storage. The backyard is beautifully landscaped and includes a pergola and patio, offering an inviting setting for outdoor relaxation or entertaining. Parking is plentiful with a four-car driveway plus garage. Close to excellent schools including Vincent Massey Public School, Walter E. Harris Public School, Eastdale Collegiate & Vocational Institute, and St. John XXIII Catholic School, as well as nearby parks, shopping, and transit, this home combines space, practicality, and location in a family-friendly community.
Inclusions: All Existing Appliances, All Window Coverings, All Electric Light Fixtures, Garage Door Opener & Remote(s)exclusions
