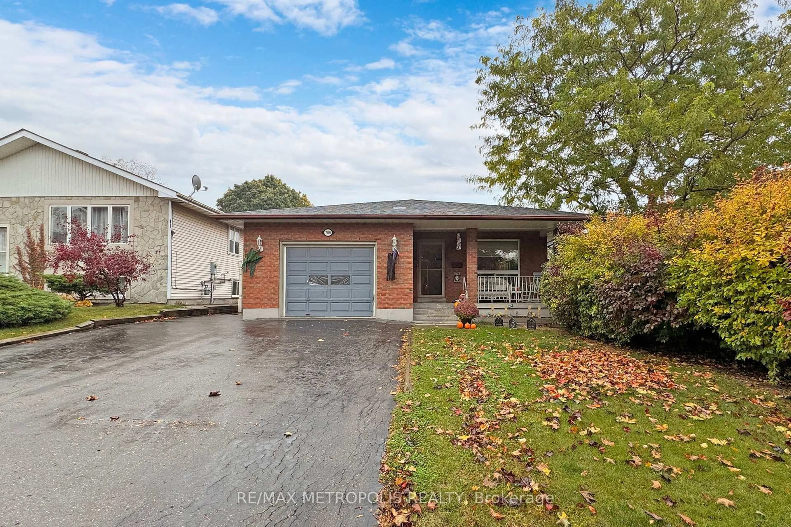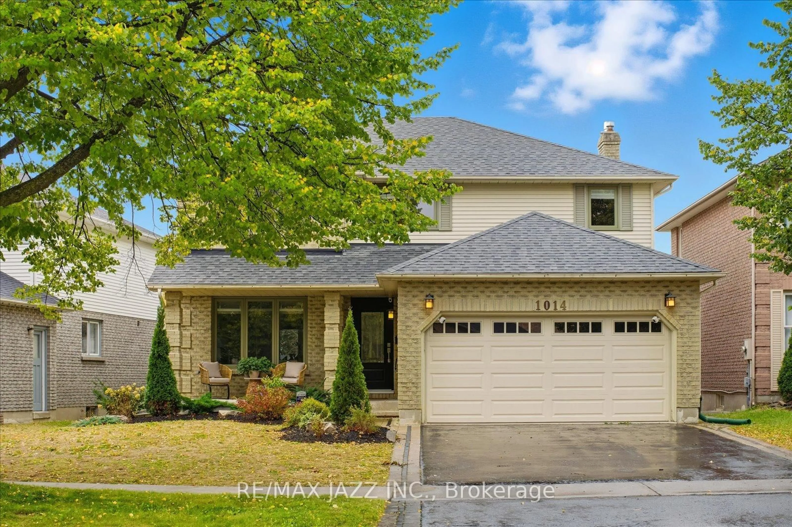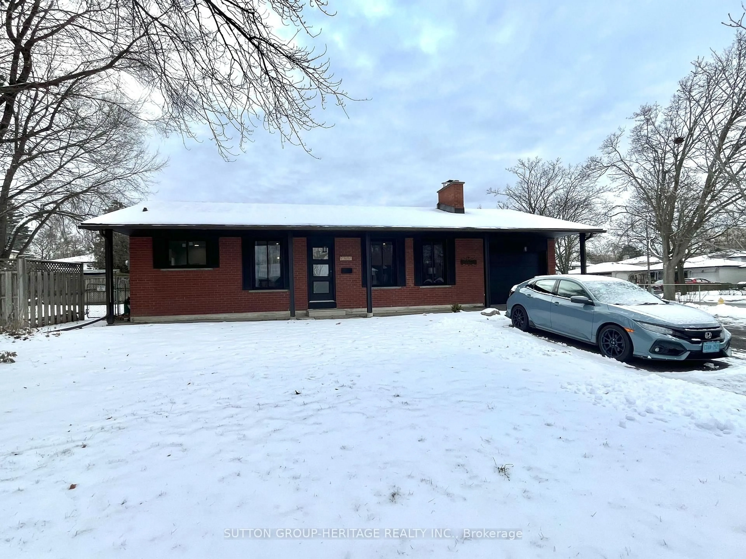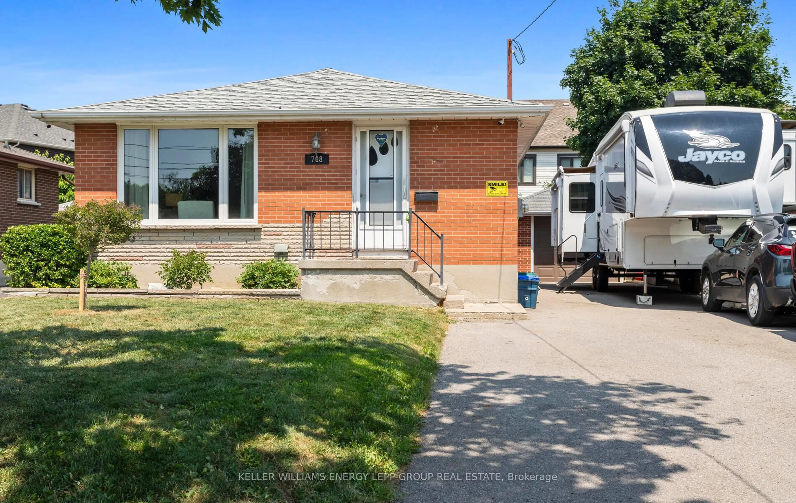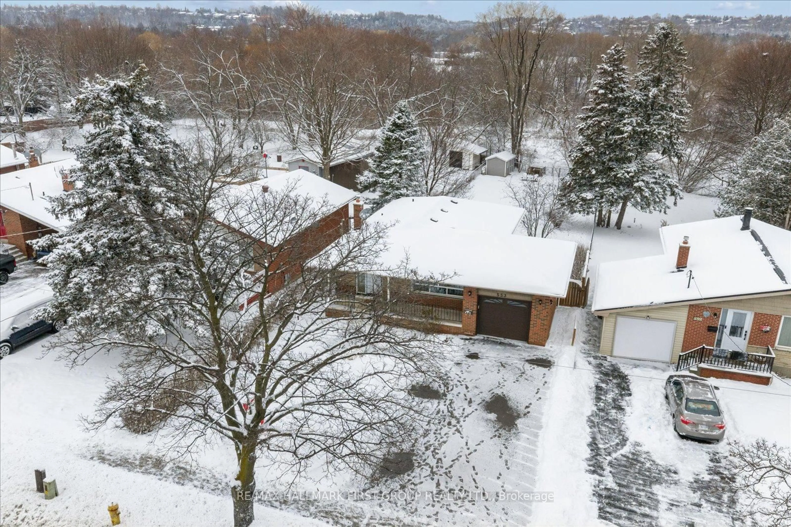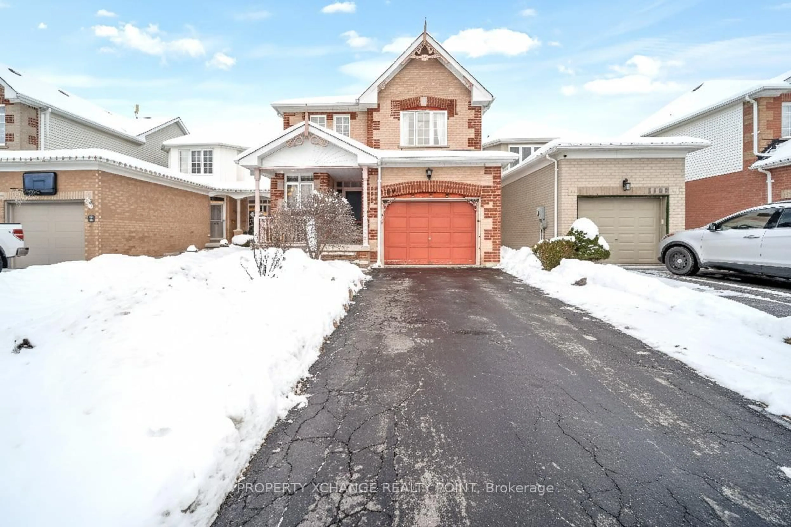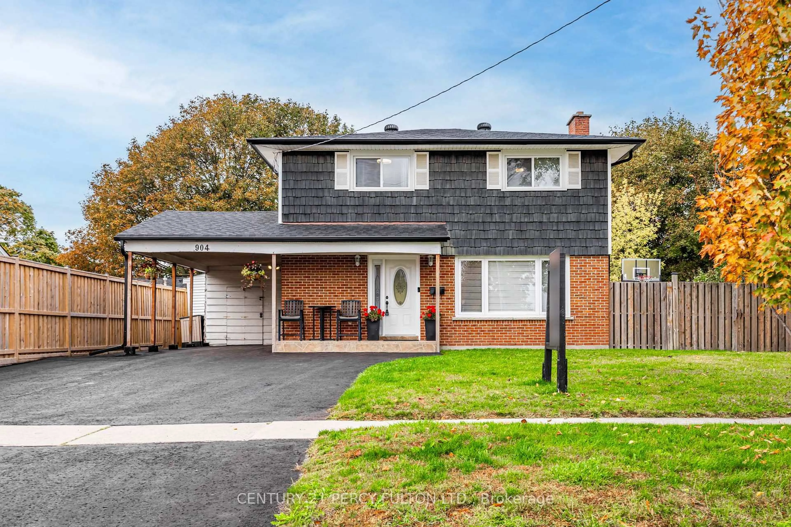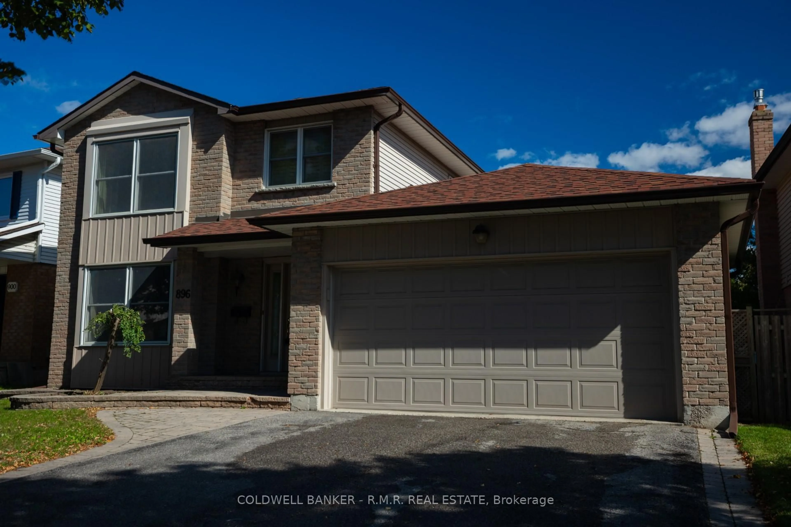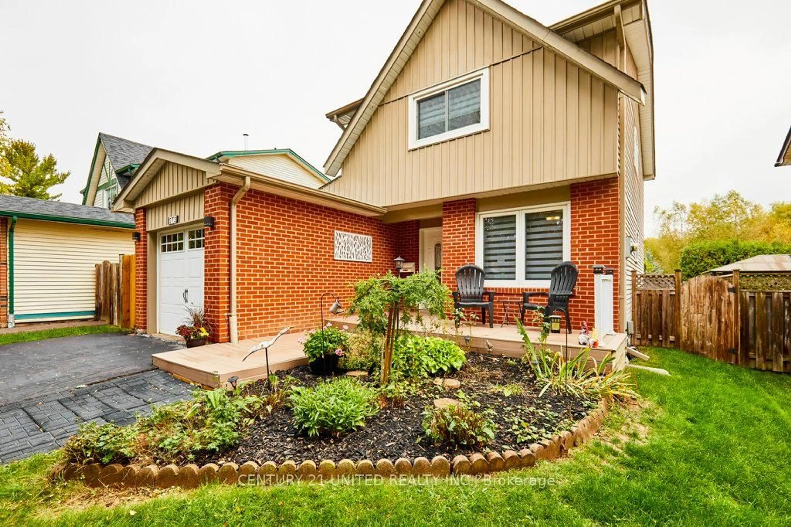Nestled in a tranquil cul-de-sac just steps from ravine trails and protected parkland, this inviting family home is where peaceful surroundings and everyday adventure meet. 1003 Hawthorne Court offers the best of both worlds - a serene natural setting steps from trails and parkland, yet minutes from every urban convenience. This inviting 2-storey side split blends charm, comfort, and functionality across each space. Freshly painted with all-new main floor hardwood flooring, the home opens to a bright, open-concept kitchen, dining, and living area featuring a wood-burning fireplace is ideal for everyday living or relaxed entertaining. A cozy lower-level family room with an electric fireplace provides a perfect retreat, while a versatile den offers work-from-home flexibility. Upstairs features three comfortable bedrooms, each filled with natural light. Step outside to a large fenced backyard designed for easy enjoyment - a spacious porch and deck overlook the in-ground swimming pool and a tidy garden shed ready for tools or toys. The attached garage is a dream for auto or DIY enthusiasts, complemented by parking for four more on the private drive. Centrally located near grocers, shops, and cafés as well as local school and recreational/community centres, and just minutes to Highway 401, this Donevan-community gem combines peaceful cul-de-sac living with everything Durham has to offer.
Inclusions: Kitchen Appliances: S/S Fridge/Freezer, Dishwasher; Stove/Oven, Hood Range/Microwave Combination; ELFs throughout; Blinds. Contact Agent for additional inclusions.
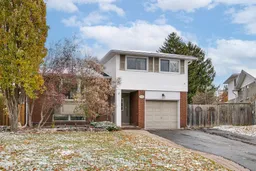 49
49

