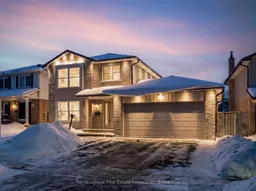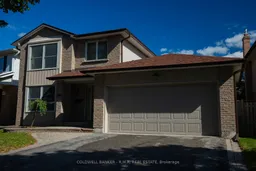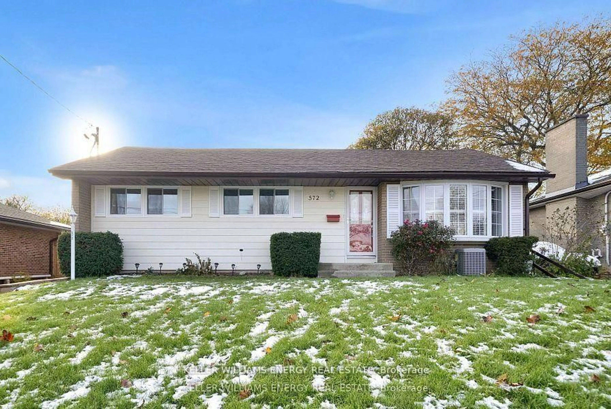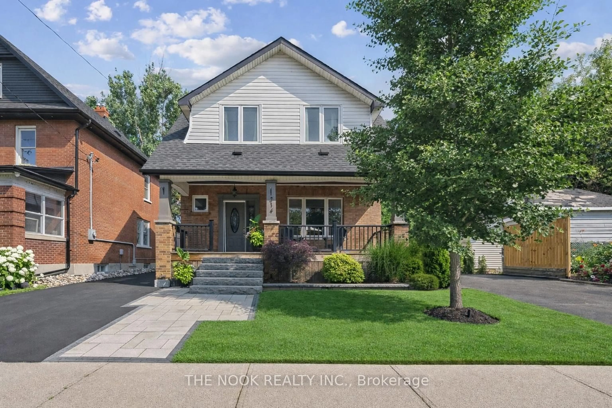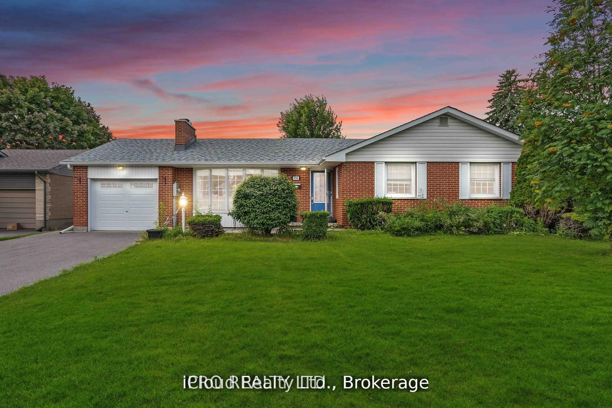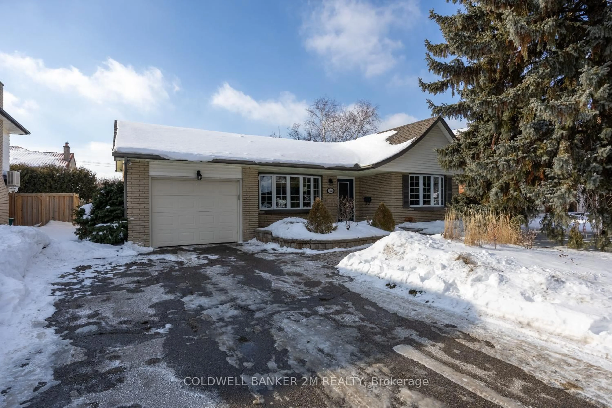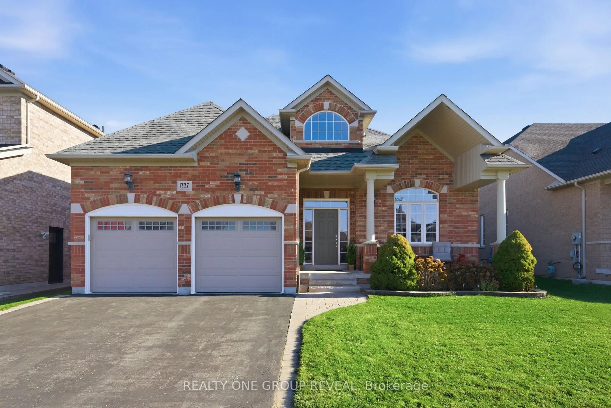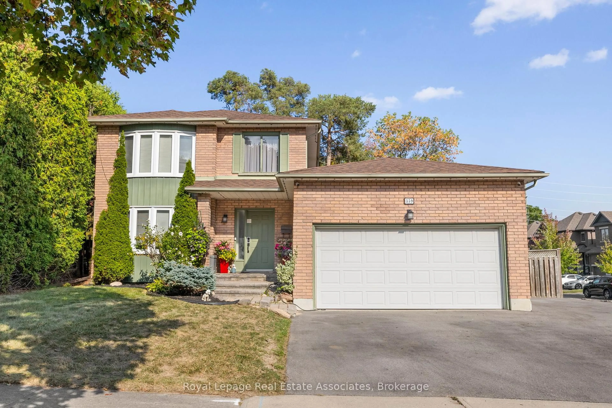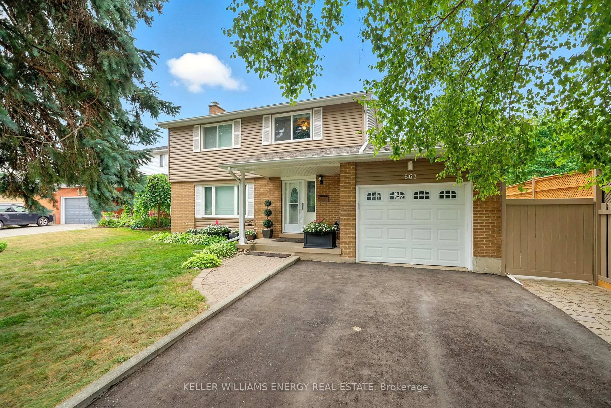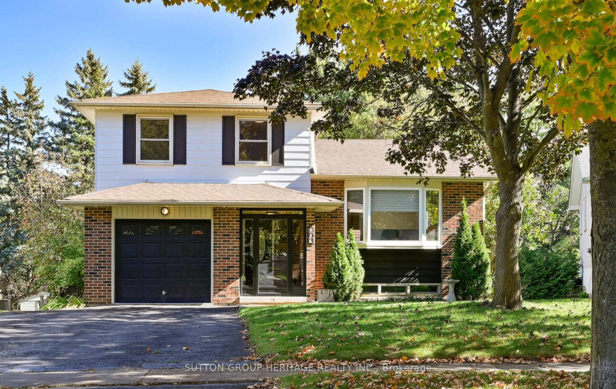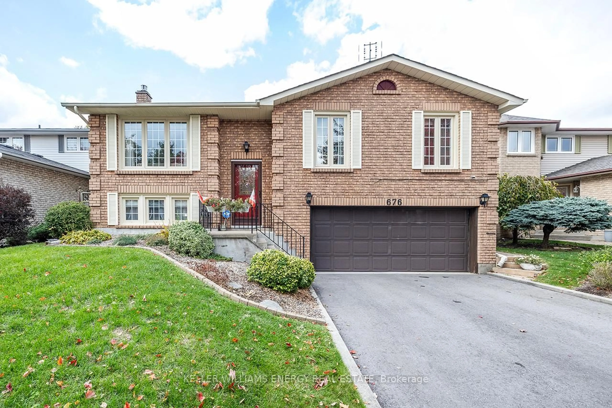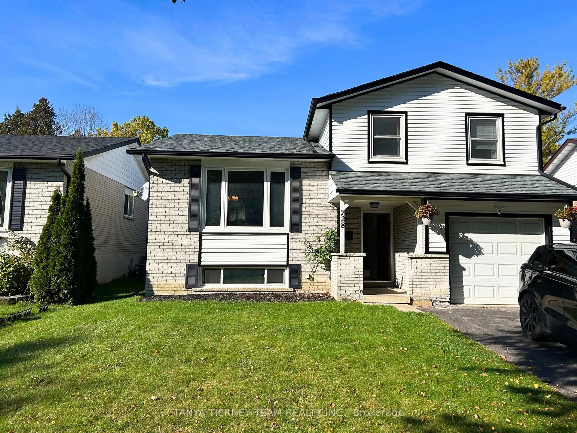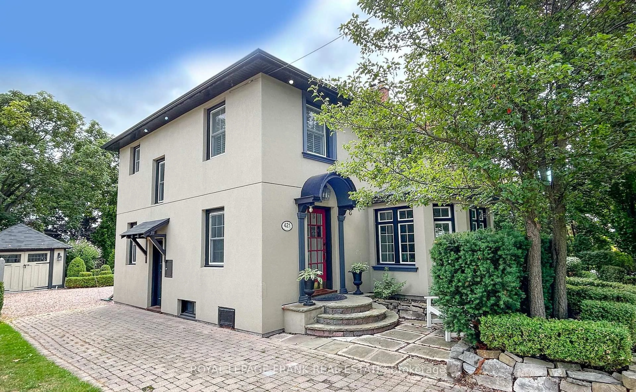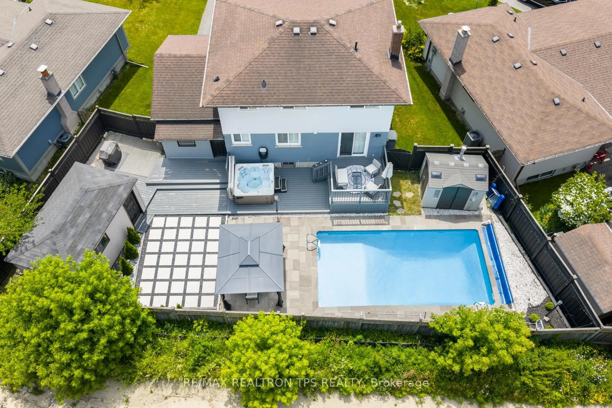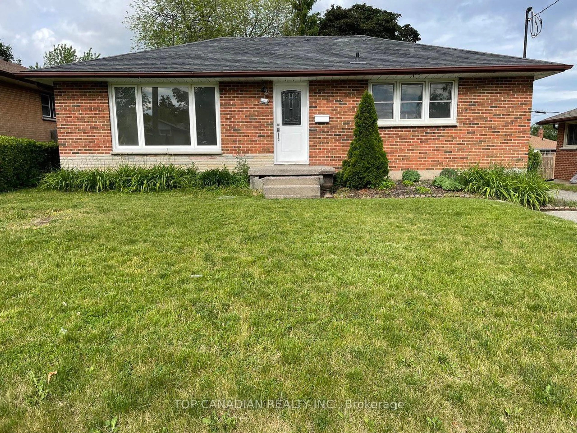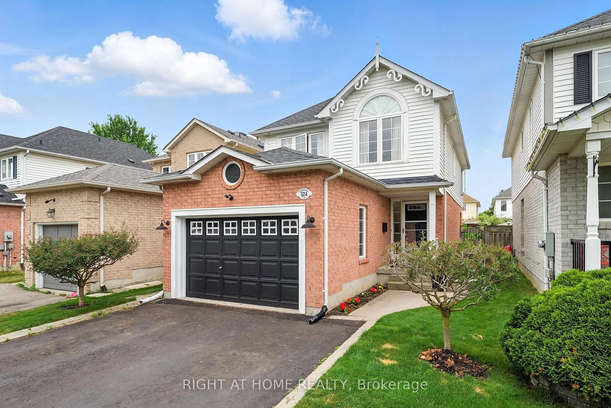Welcome to 896 Roundelay Dr, a recently renovated and move-in-ready home nestled in a family-friendly Oshawa neighbourhood. This stylish residence combines modern updates with functional living, making it perfect for growing families or those looking to upgrade their lifestyle.The main floor features new flooring throughout and recently added pot-lights. This combined with the large windows makes for a bright and open main floor living space. The kitchen has been updated with all new stainless steel appliances. Upstairs, you'll find three generously sized bedrooms, including a comfortable primary bedroom with its own ensuite bathroom and walk-in closet. With three bathrooms in total, the home is designed for convenience and comfort for the whole family. The finished basement provides valuable additional living space, perfect for a recreation room, home office, or gym as well as an additional bedroom. Outside, enjoy a private, fully fenced backyard - great for relaxing, hosting summer BBQs, or spending time with family and friends. Located close to schools, parks, transit, shopping, and all essential amenities, 896 Roundelay Dr. offers modern living in a convenient and desirable location. A fantastic opportunity to own a beautifully updated home - just move in and enjoy!
Inclusions: All Appliances
