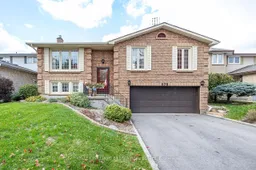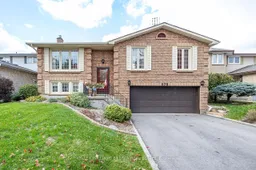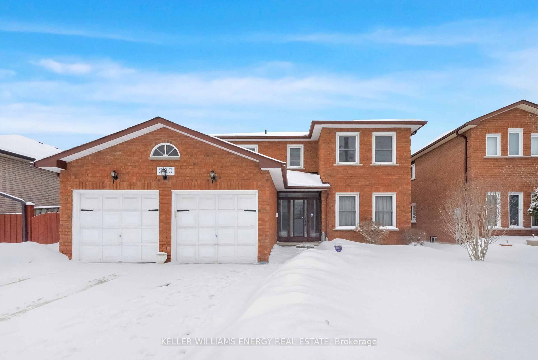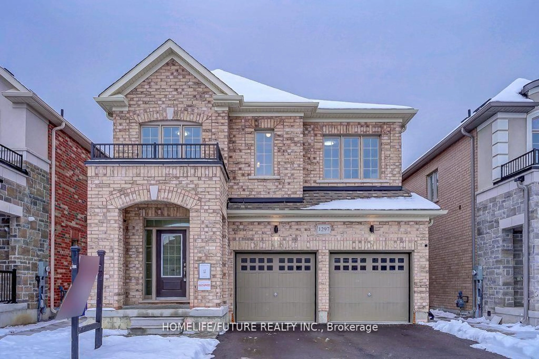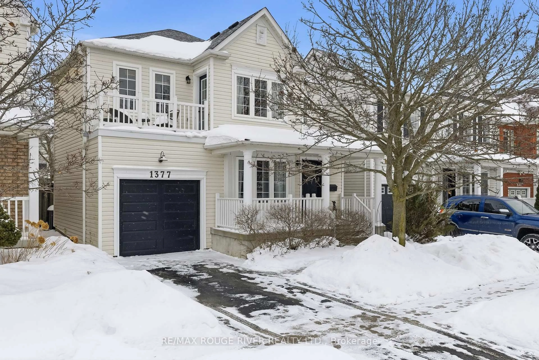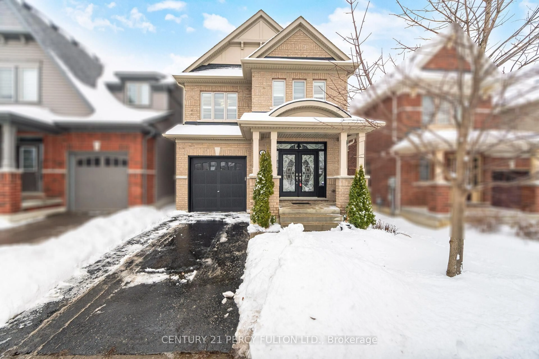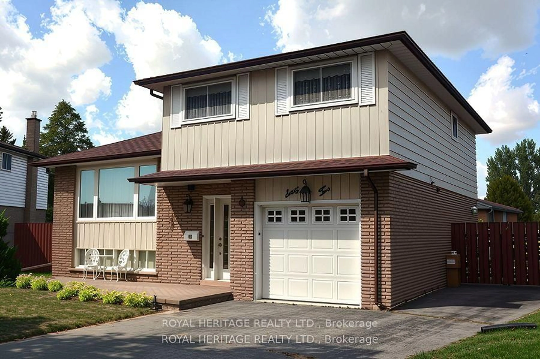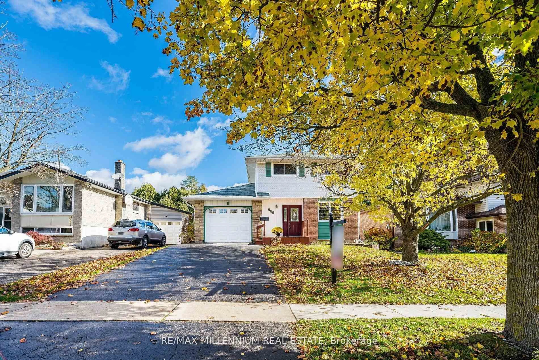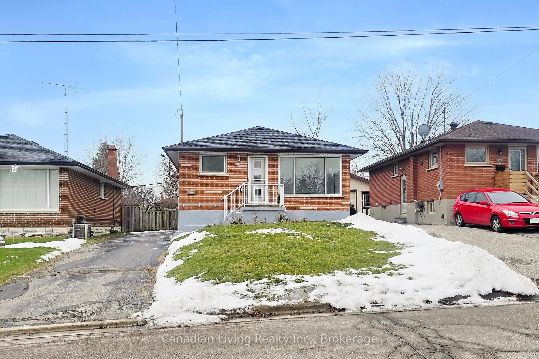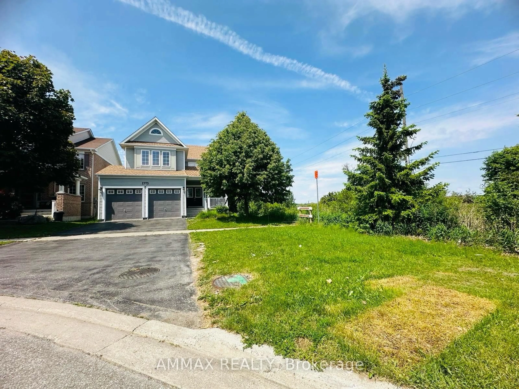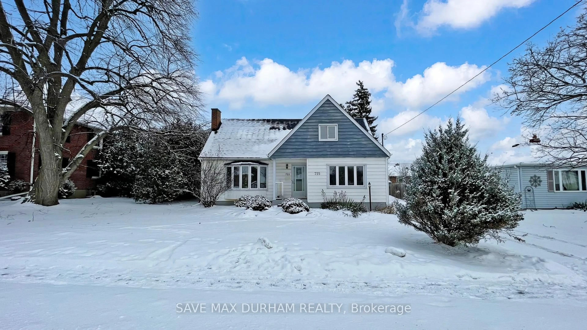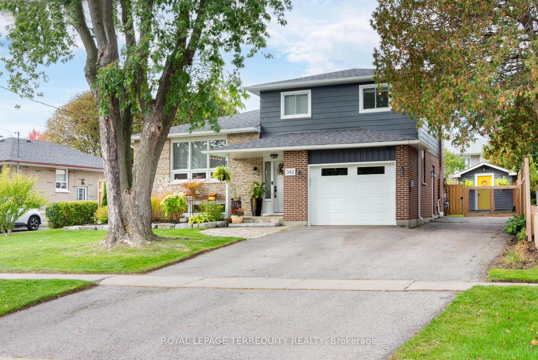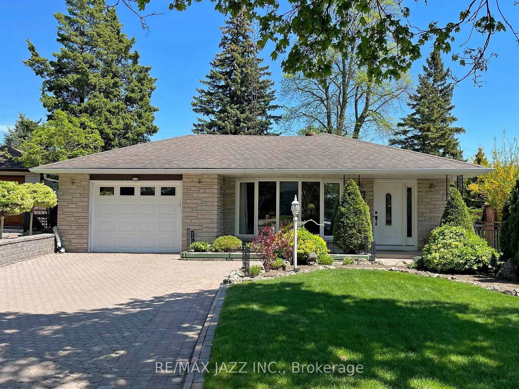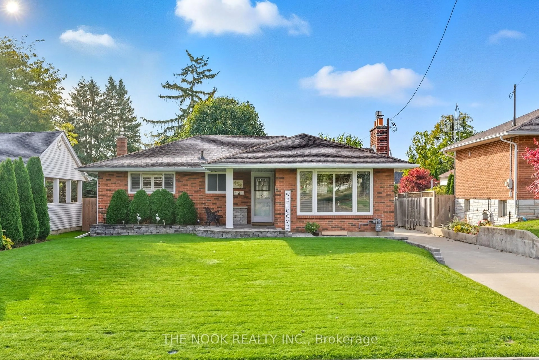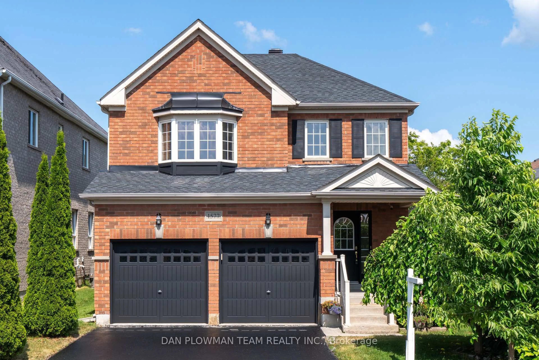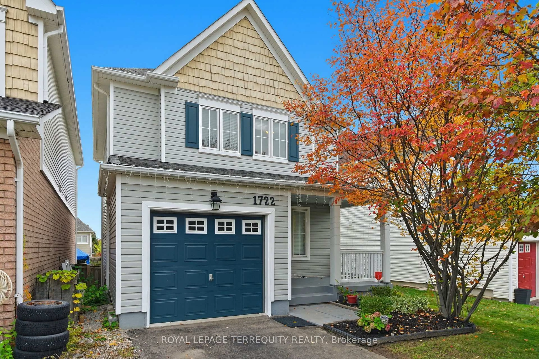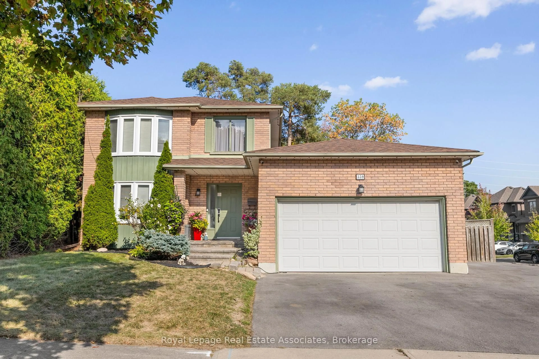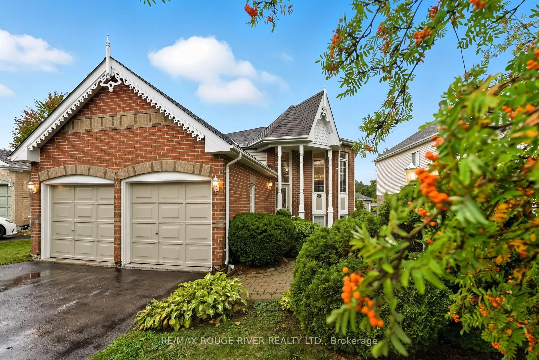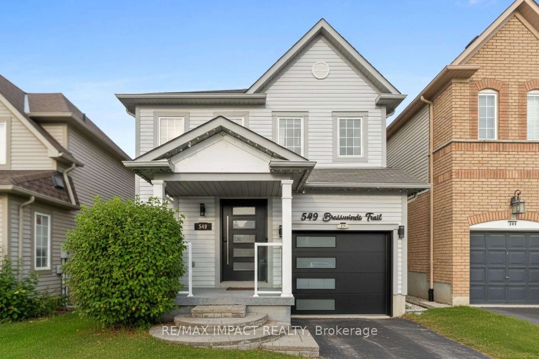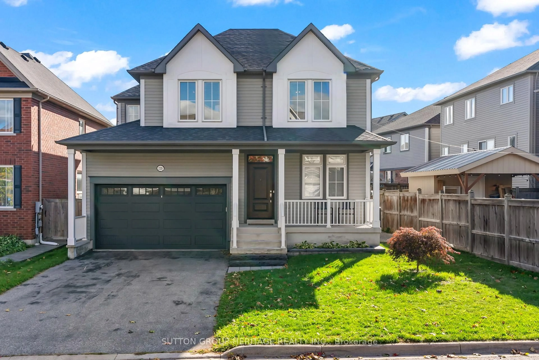Backing onto peaceful green space with serene park views, 676 Whistler Drive offers a rare sense of privacy and tranquility in Oshawa's prestigious North Glen community on the Whitby-Oshawa border. This premium setting provides a natural backdrop that is hard to find. Built by respected builder Jeffrey Holmes and beautifully maintained, this raised bungalow blends comfort, style, and functionality in a quiet, family-friendly neighbourhood close to everything you need. Offering 3+1 bedrooms and 3 bathrooms, the layout is ideal for families, downsizers, or those seeking flexible living space. The main floor is filled with natural light, highlighted by stunning picture windows in the living room and a bright eat-in kitchen with walkout. Enjoy everyday meals while overlooking the tranquil green space beyond, a rare and valuable feature that truly sets this home apart. The living and dining areas flow seamlessly, creating an inviting space for both entertaining and everyday living. The primary bedroom features a private 3-piece ensuite and walk-in closet, while the additional bedrooms are generously sized and thoughtfully designed. The raised lower level offers oversized windows, a oversized family room with gas fireplace, a fourth bedroom, a 3-piece bathroom, and direct access to the double-car garage, an ideal setup for a growing family or in-law potential. Additional highlights include two solar panels to help reduce energy costs. Step outside to the expansive backyard, perfect for family gatherings, summer barbecues, or simply relaxing while enjoying uninterrupted green space views. Located on a quiet street just minutes from the 401, 407, parks, trails, shopping, and top-rated schools with a brand-new neighbourhood park only steps away, this is a rare opportunity to own a home that combines a premium lot, natural light, pride of ownership, and an exceptional location.
Inclusions: All appliances, clothes washer, clothes dryer, all window coverings, all elf's, shed with gardening tools, freezer, antenna on roof, central vac & accessories, 2 solar panels, 2 hot water tanks 7 yrs, roof 3 yrs, furnace 6 yrs, a/c 6 yrs, windows 6 yrs
