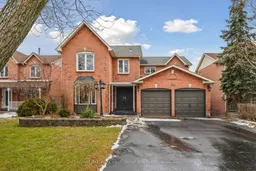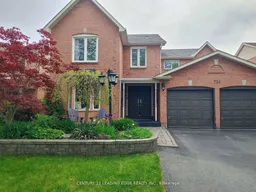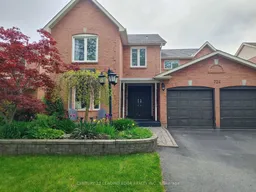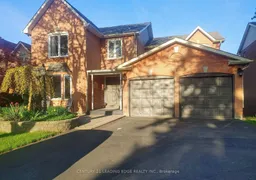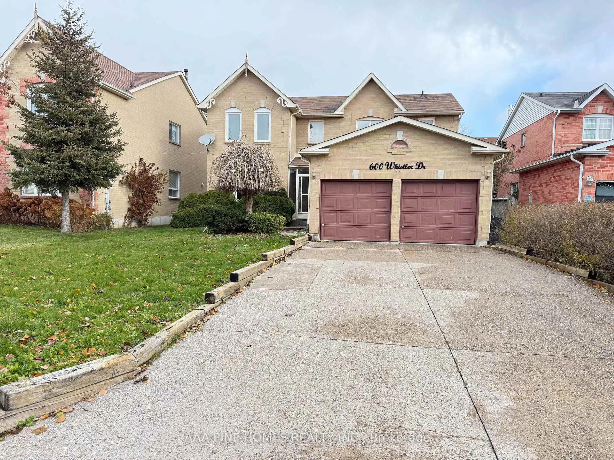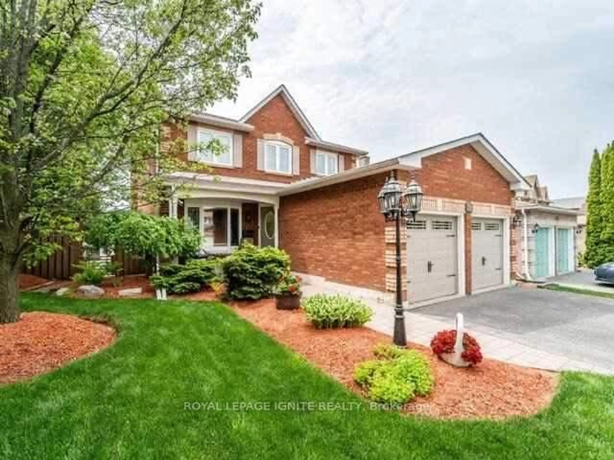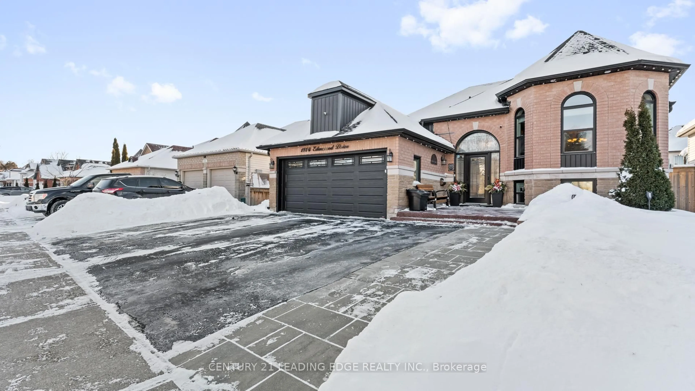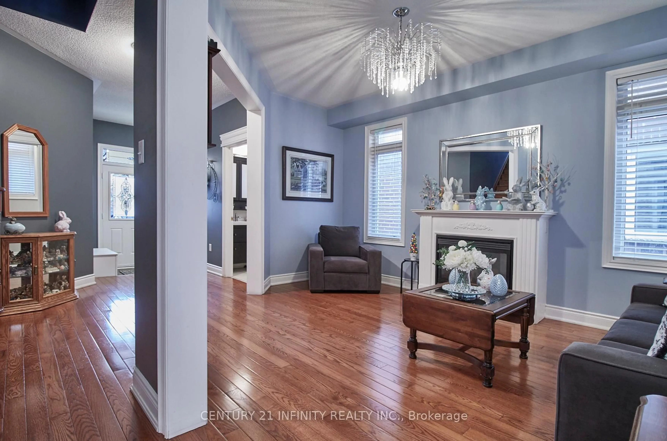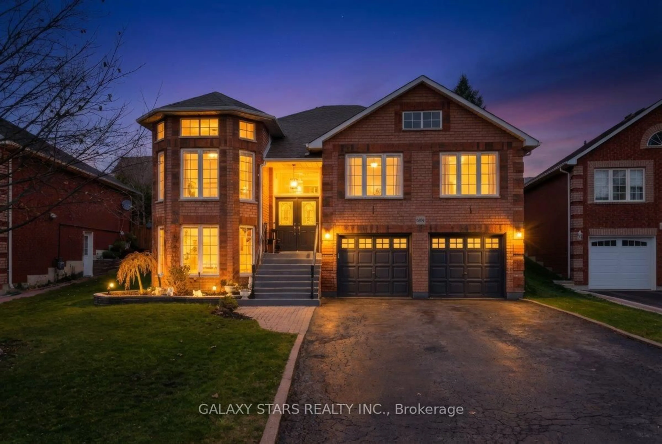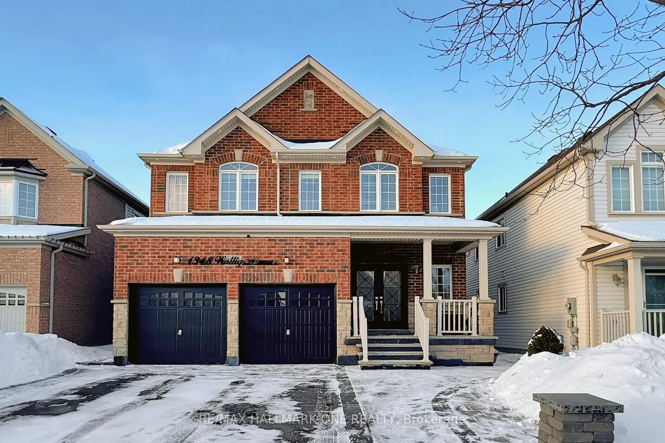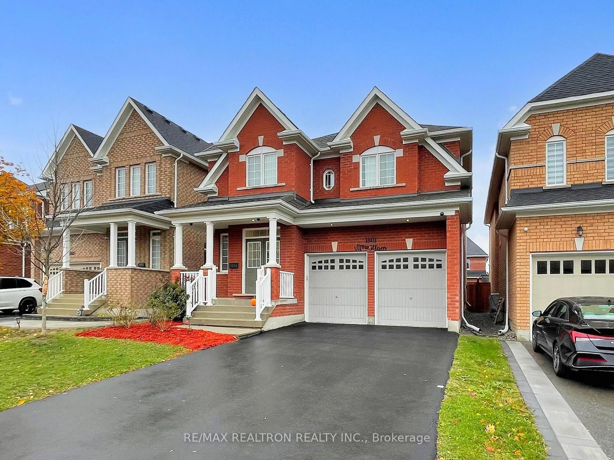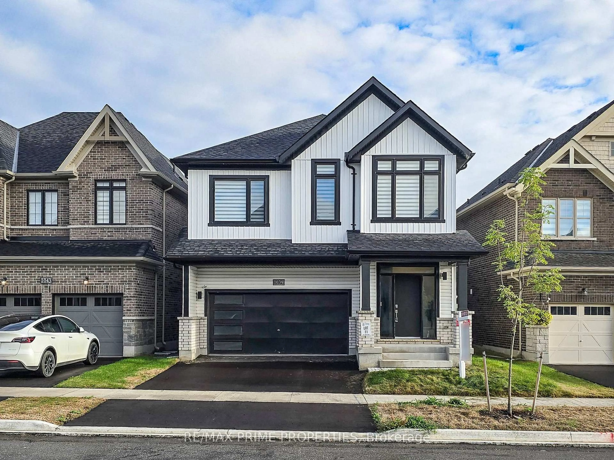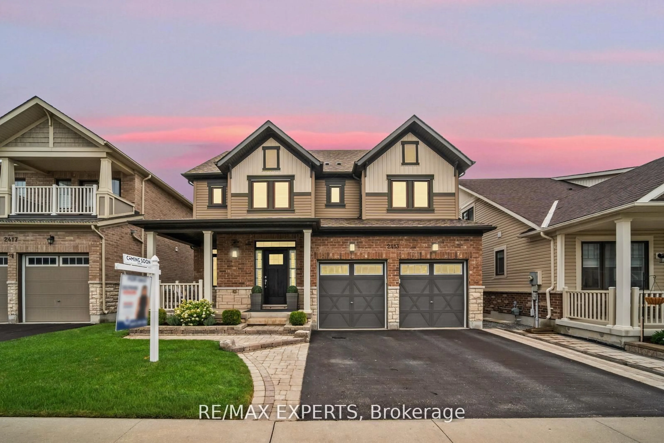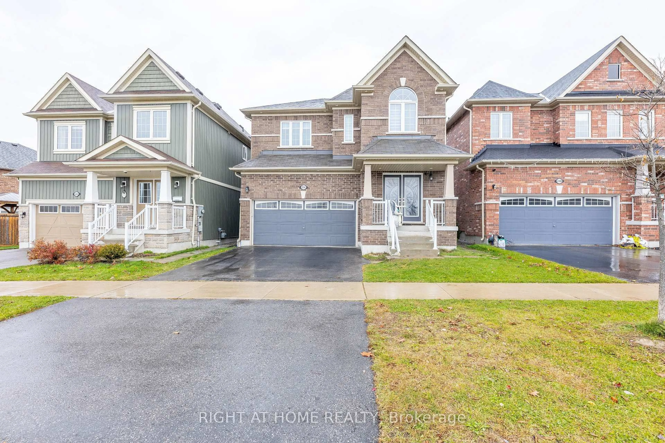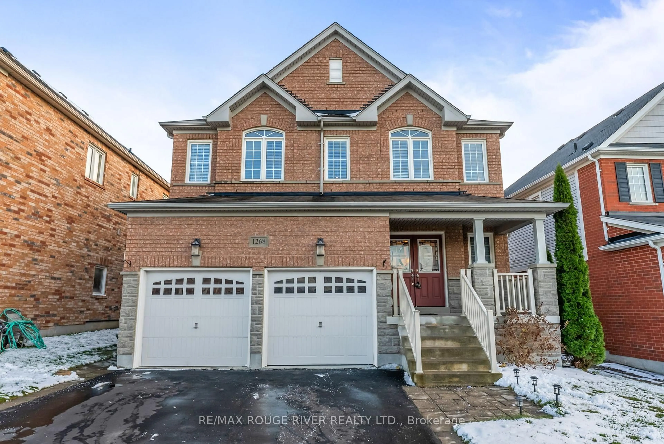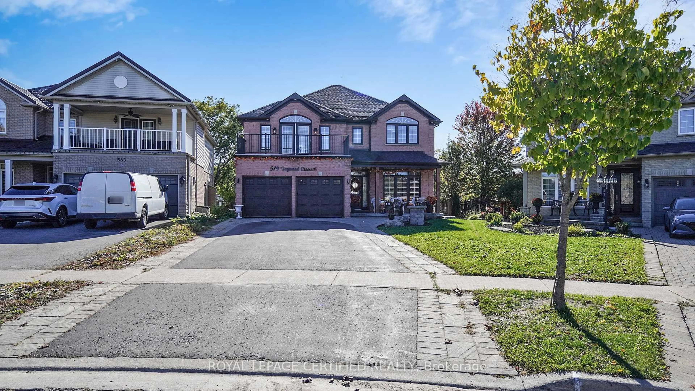Welcome to this beautifully updated 4-bedroom, 4-bathroom home offering the perfect blend of comfort, space, and modern living in the sought-after Northglen neighbourhood. Thoughtfully designed for both everyday living and entertaining, this home delivers flexibility for growing families and multi-generational living.Step through the double front doors into a bright, open-concept layout filled with natural light from oversized windows. The spacious living room features soaring ceilings, creating an airy and inviting atmosphere, while the adjacent dining area is ideal for family gatherings or hosting dinner parties.The renovated kitchen is a true showstopper, featuring newer stainless steel appliances, quartz countertops, and an impressive 11'6" centre island. A walkout leads to a generous 40' x 12' deck-perfect for outdoor dining and summer entertaining. Just off the kitchen, the cozy family room with a wood-burning fireplace offers the perfect space for relaxed evenings and movie nights.The upper level showcases a generous primary suite complete with two closets, including a walk-in with a full-height 6' double-rack system, and a beautifully renovated, spa-inspired ensuite. Three additional well-sized bedrooms and a modern bathroom with a walk-in shower provide ample space and privacy for family and guests. Walk out Basement with one-bedroom in-law suite, offering excellent flexibility for extended family, guests, or potential income.Enjoy being just blocks from the brand-new Rose Valley Park, featuring four pickleball courts, multiple playgrounds, a BMX park, garden walk, and scenic pathways. Plus, a new state-of-the-art recreation centre set to open in 2026 near Thornton & Conlin will include a library, pool, triple gymnasium, indoor field, fitness centre, and seniors' centre.This exceptional home truly has it all Space, location, and convenience. Don't miss your opportunity to make it yours.
Inclusions: Hot water tank is owned fridge, stove, microwave, dishwasher. Appliances to be included: 3 fridges, 2 stoves, 1 microwave, 1 dishwasher, 2 washers, 2 dryers.
