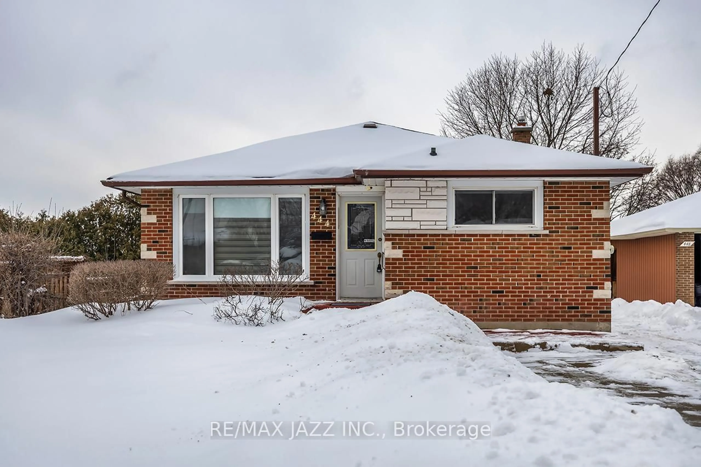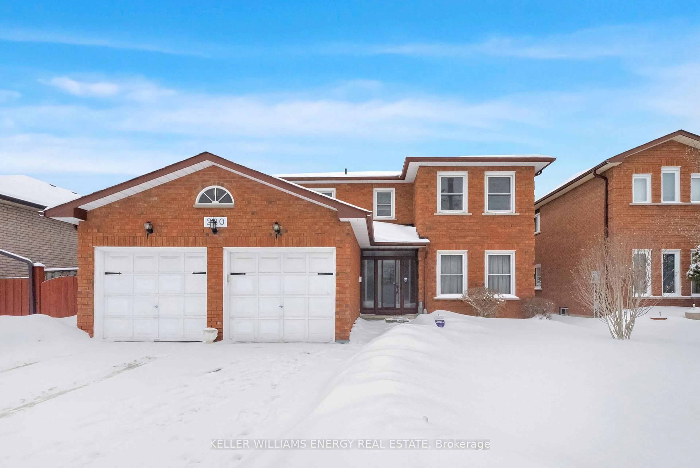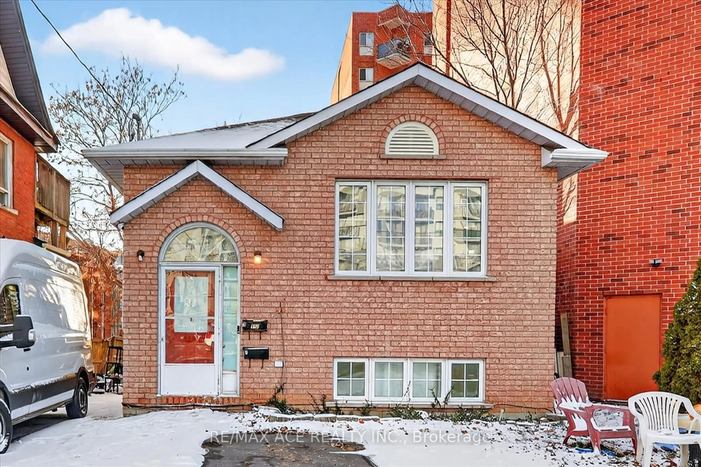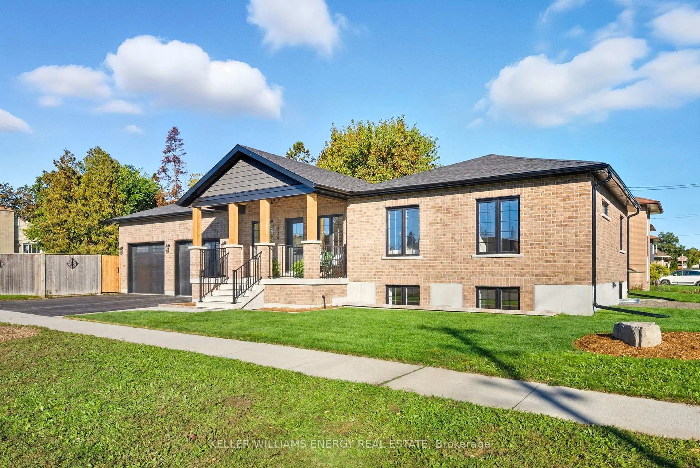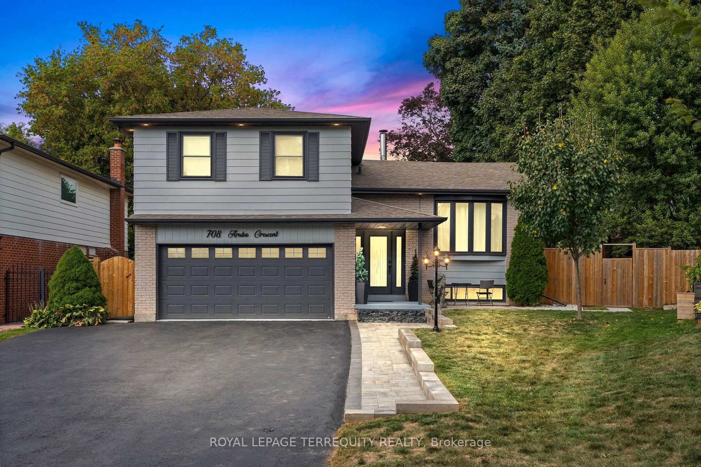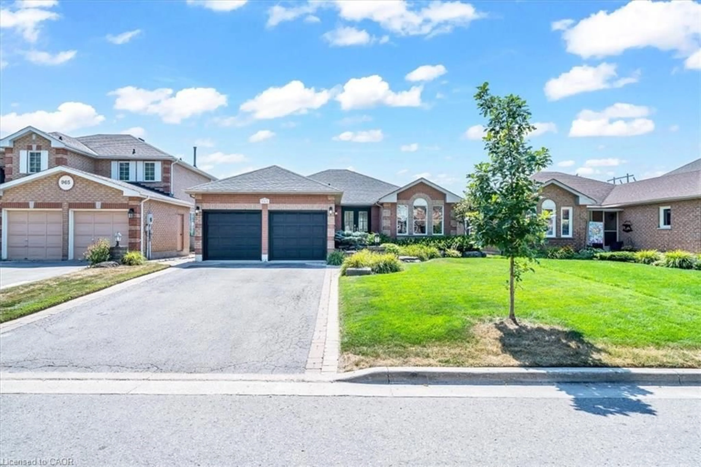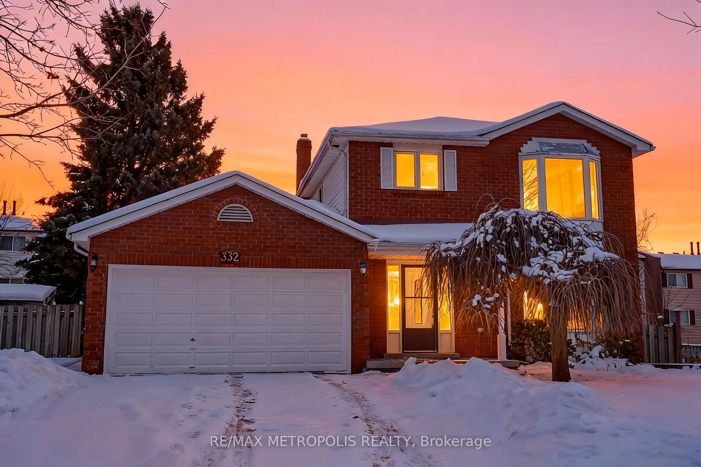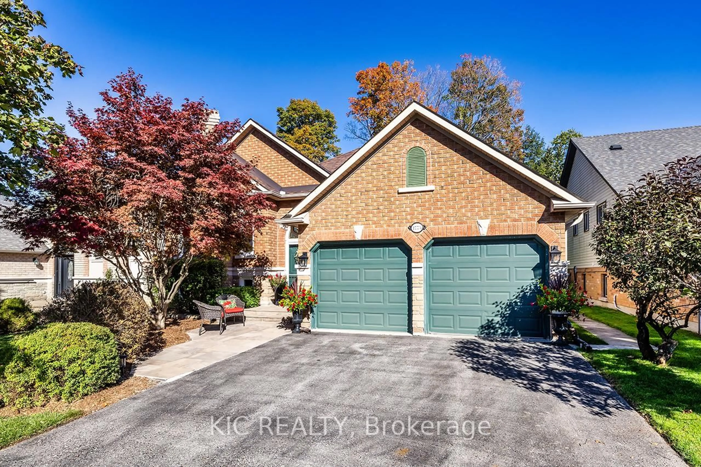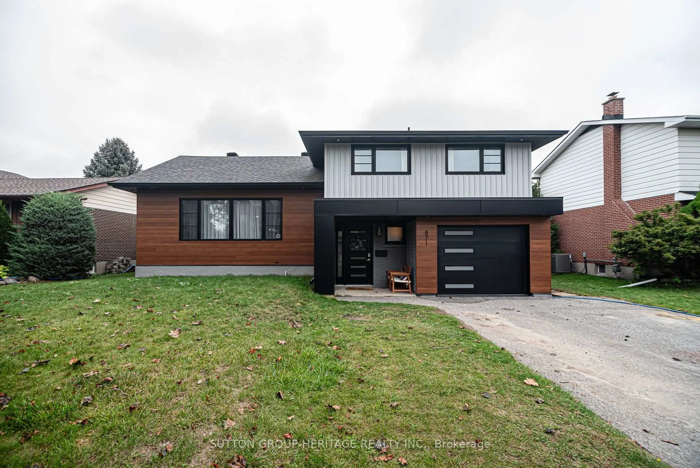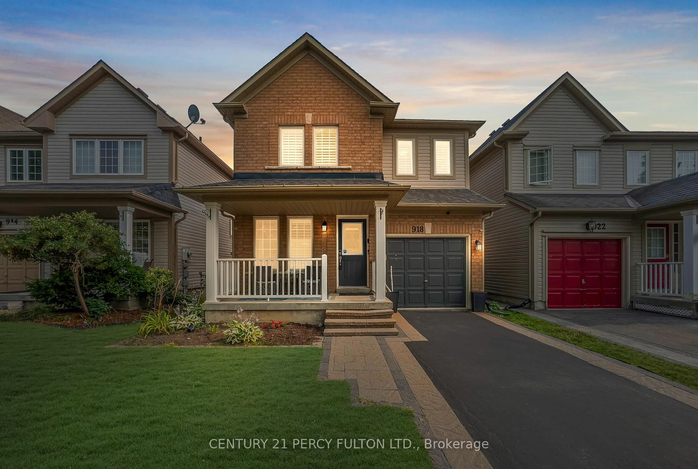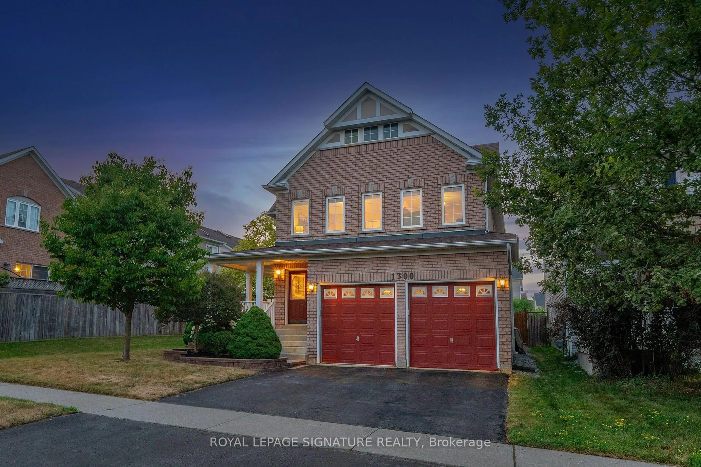Beautifully maintained 4-level side split on a premium corner lot in a highly sought-after neighbourhood. This spacious 3+1 bedroom, 4 bath home offers the perfect blend of comfort, function and versatility. Main floor features a bright living room with large bay window, dining area off the beautiful, bright kitchen. Functional kitchen with centre island and large window that overlooks the inground pool int he fully fenced backyard. A functional mudroom with access to the double car garage and a family room that includes a cozy fireplace and walkout to your private backyard with inground pool and hot tub (as is) - ideal for entertaining. Renovated Upper level offers convenient laundry and a generous sized primary suite with custom walk-in closet and 3pc ensuite. Two other generous sized bedrooms are also on this level and one has a semi-ensuite. Lower level includes an additional bedroom with 5pc ensuite, rec area and bonus room. separate entrance on main level offers excellent in-law suite potential. Double car garage, private driveway that can fit 6 cars, huge crawl space for storage, upper-level laundry, and plenty of natural light throughout. Close to schools, parks, shopping, and all amenities.
Inclusions: All existing appliances, window coverings, light fixtures, hot tub "as is"
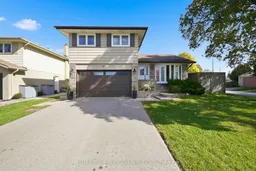 47
47

