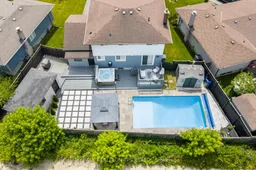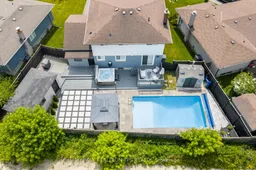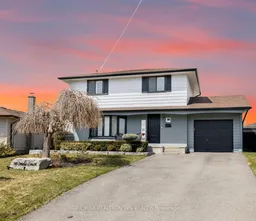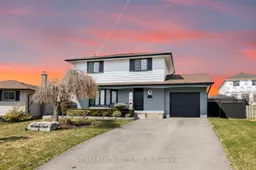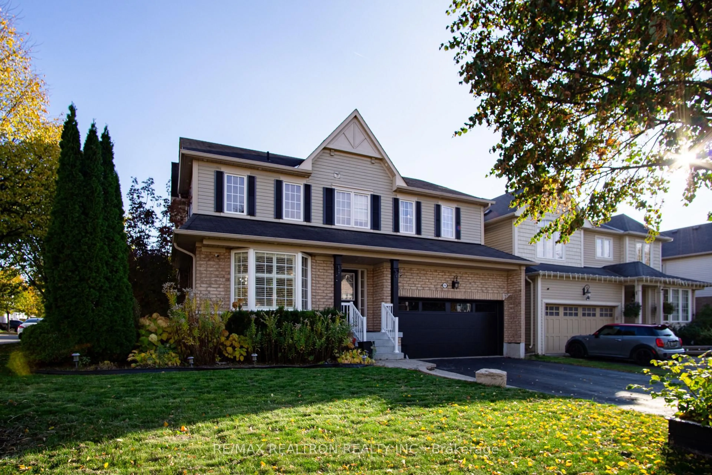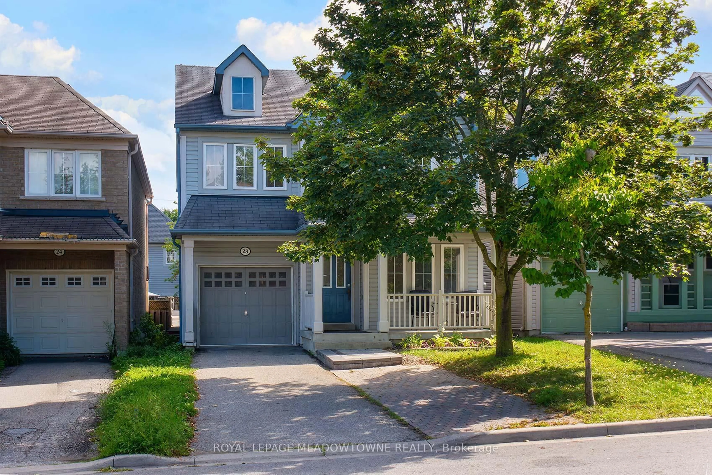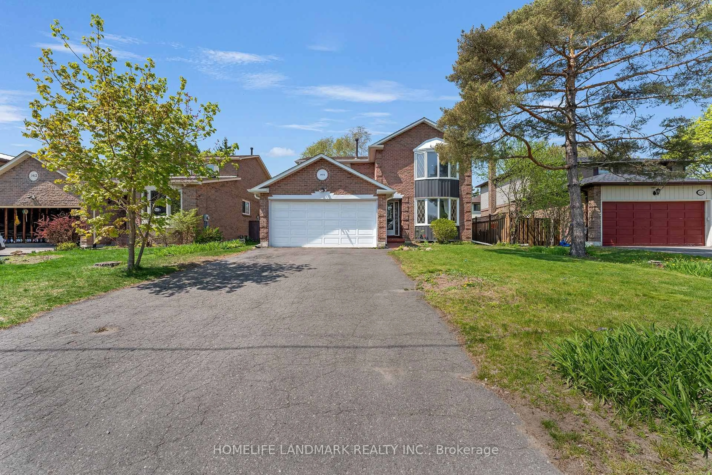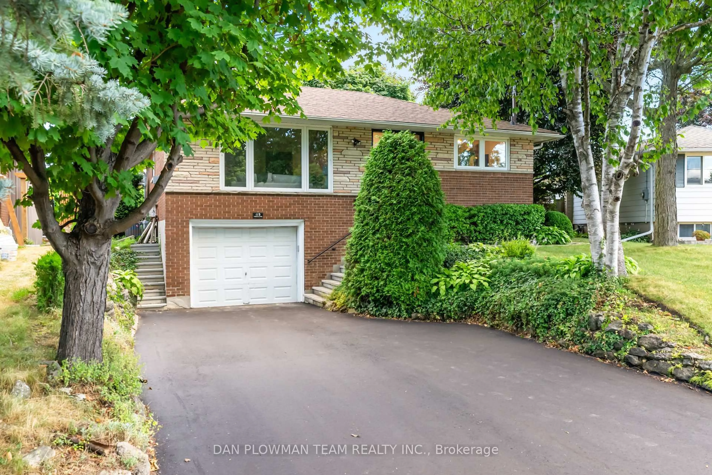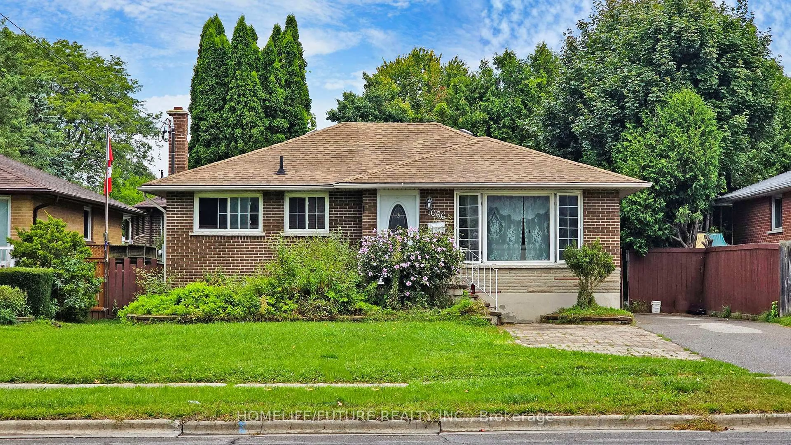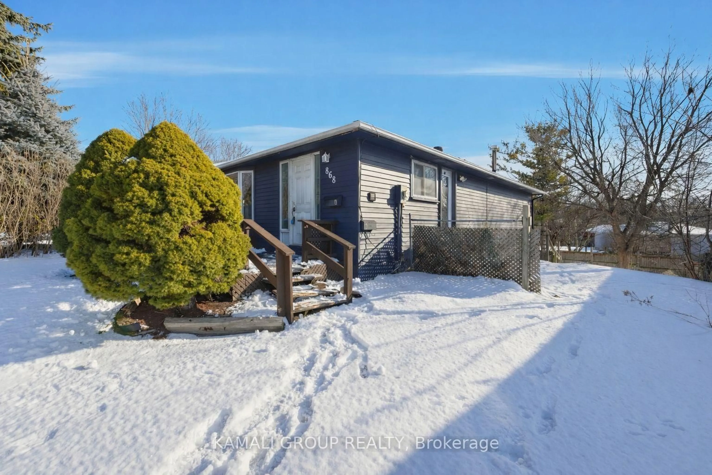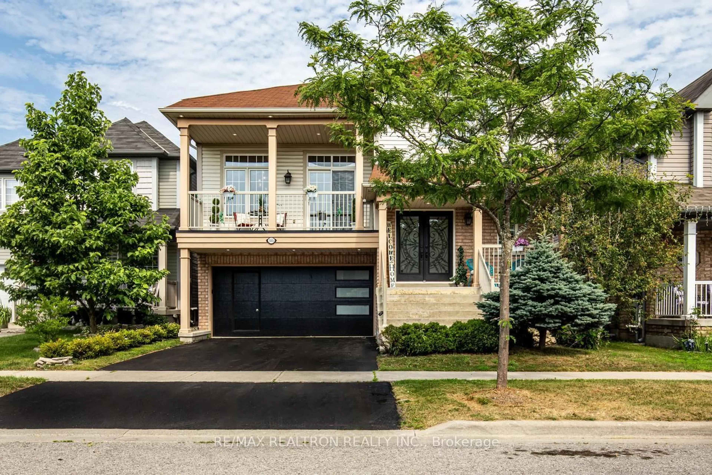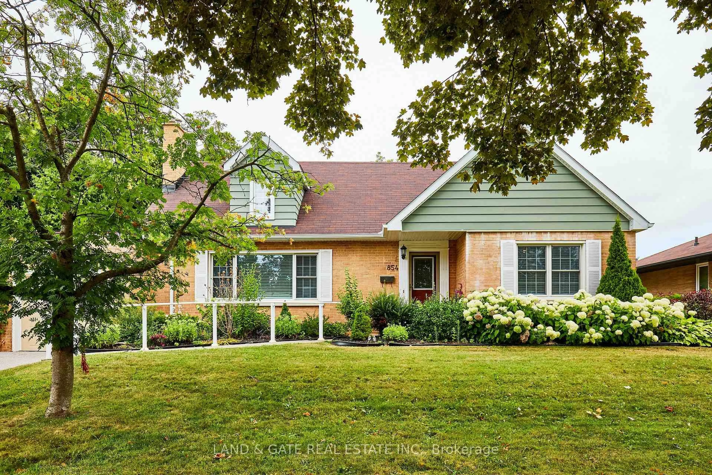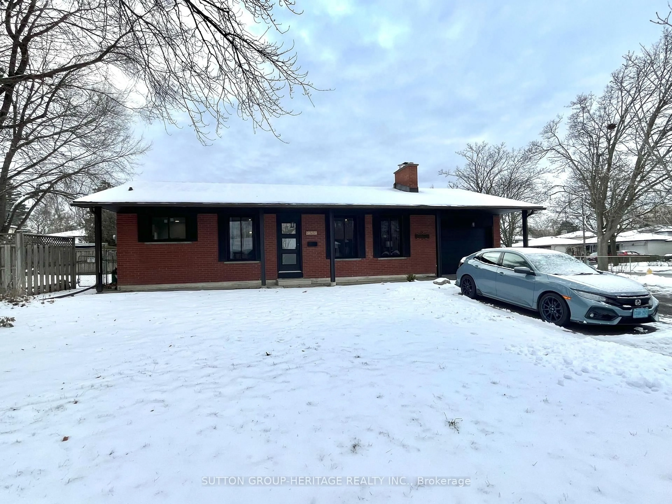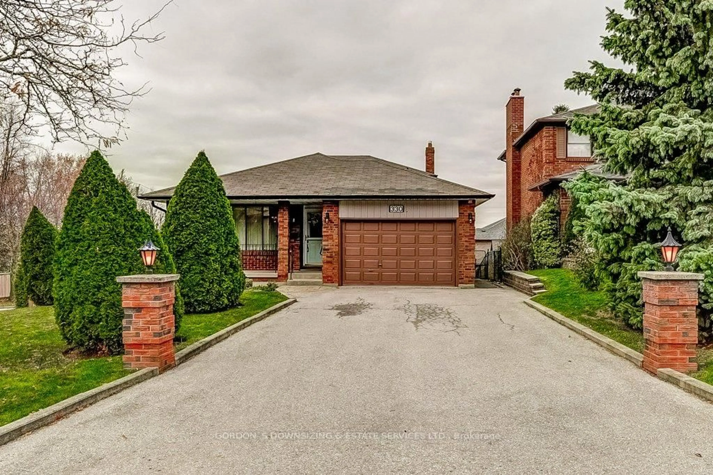Your dream home - a stunning turnkey home located at the end of a quiet cul-de-sac in one of the areas most desirable family-friendly neighbourhoods. This is for the most particular buyers with attention to detail. Fully renovated 3+1 bedroom, 4-bathroom home is packed with high-end upgrades and move-in ready. Sitting on a premium pie-shaped lot with a heated inground pool, hot tub, and separate insulated studio space, it offers the ideal blend of luxury, comfort, and function for modern living. Inside, the open-concept layout is bright and inviting, with elegant hardwood flooring, luxury porcelain tile, and sleek recessed lighting throughout. The designer kitchen is the true heart of the home, featuring quartz countertops, a stylish quartz backsplash, top-tier appliances, and custom cabinetry perfect for cooking, entertaining, or casual family meals. The living area is warm and welcoming with a cozy fireplace and modern finishes that elevate the space. Upstairs, the spacious primary suite offers a peaceful retreat with custom built-in closets and an ensuite bathroom that feels like a spa, complete with heated floors for added comfort. The professionally finished basement adds even more versatile living space, ideal for a media room, guest area, or kids zone. Step outside to your own private backyard oasis newly landscaped with fresh shrubs, a painted deck and fence, and a brand-new driveway. Whether you're hosting gatherings or enjoying a quiet night under the stars, the heated pool and hot tub make this backyard feel like a resort. Plus, the fully winterized 11x17 outbuilding with its own electrical pony panel is perfect for a home office, gym, or creative studio. Every inch of this home has been thoughtfully upgraded with timeless finishes and practical features designed to impress. With nothing left to do but move in and enjoy, 58 Oriole Court is a rare opportunity to own a truly exceptional property that checks every box.
Inclusions: All appliances, hot tub, pool equipment
