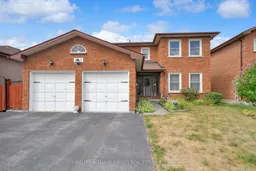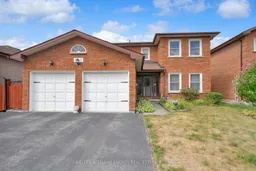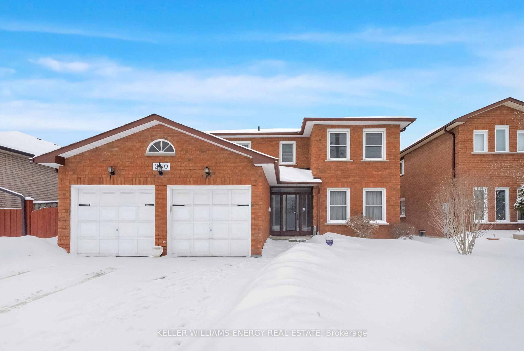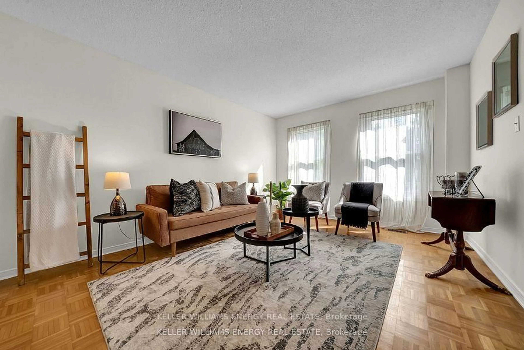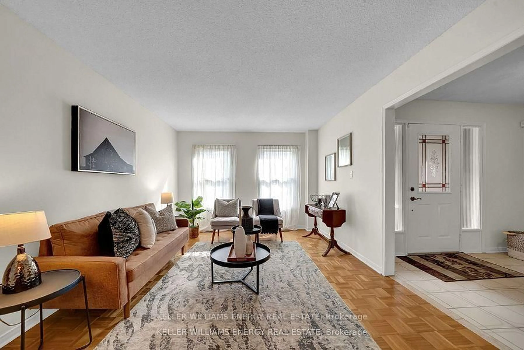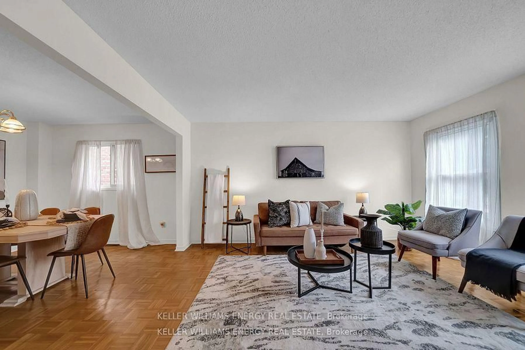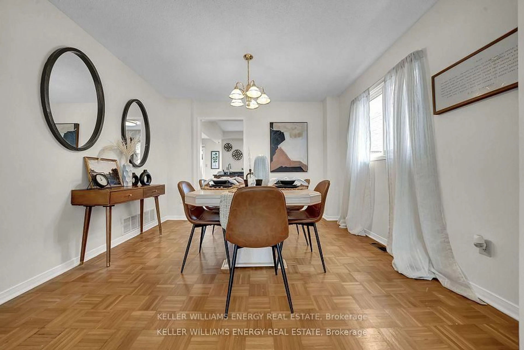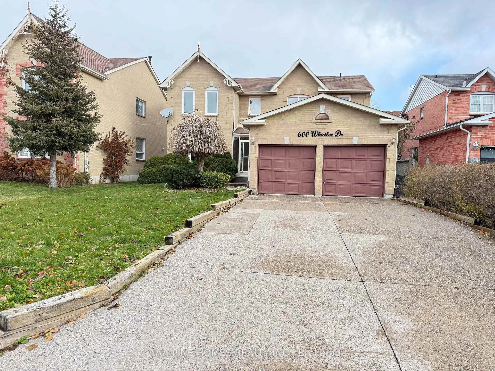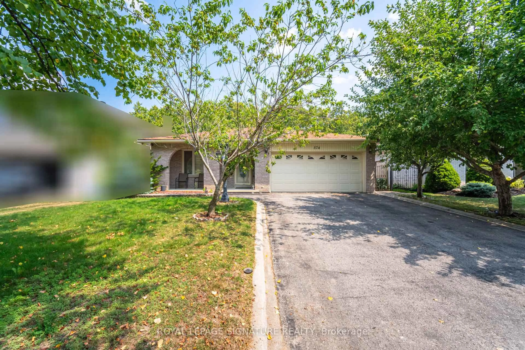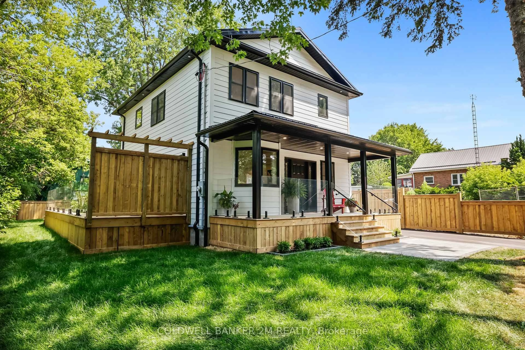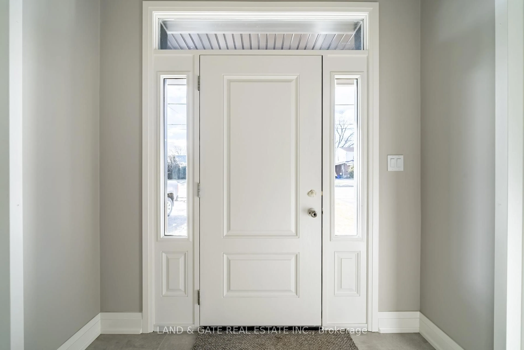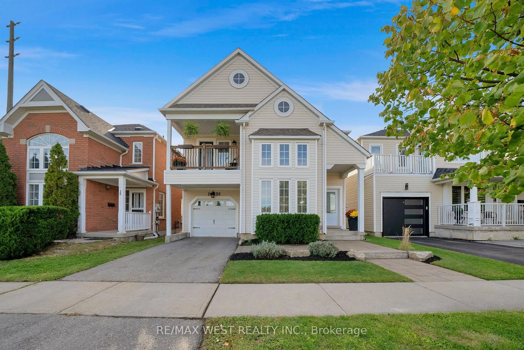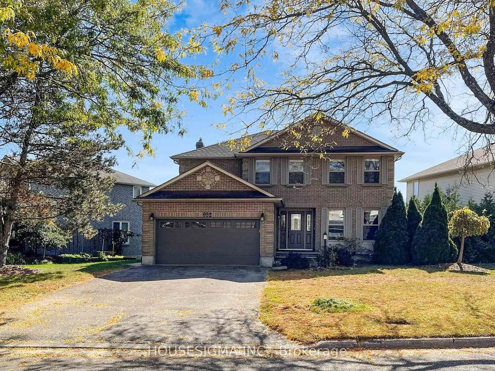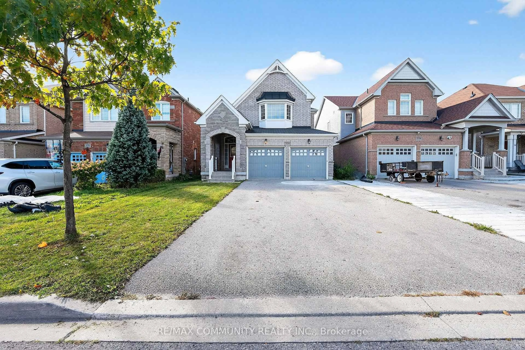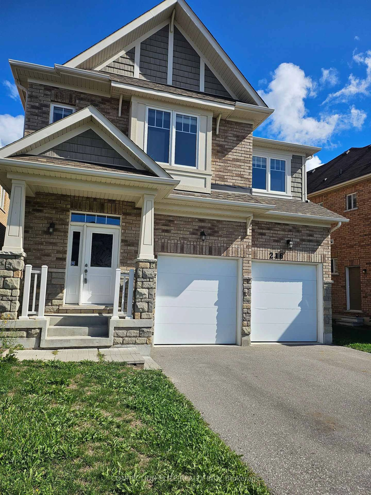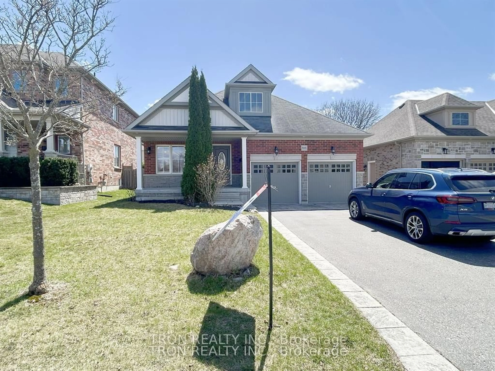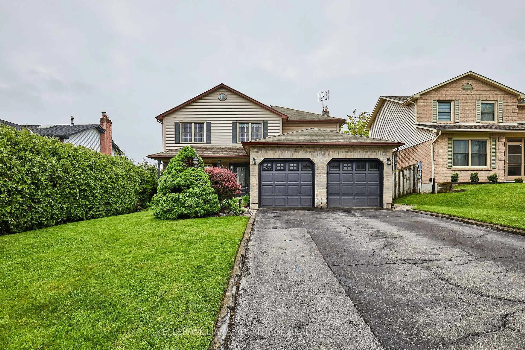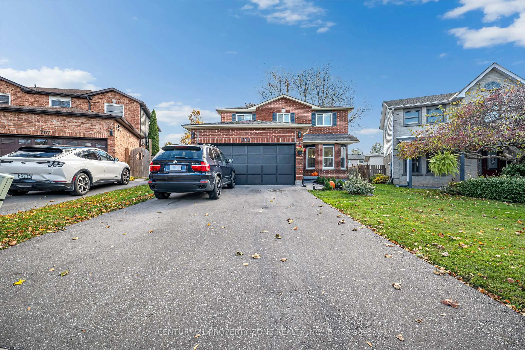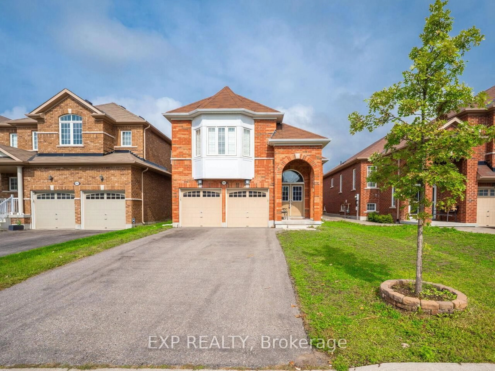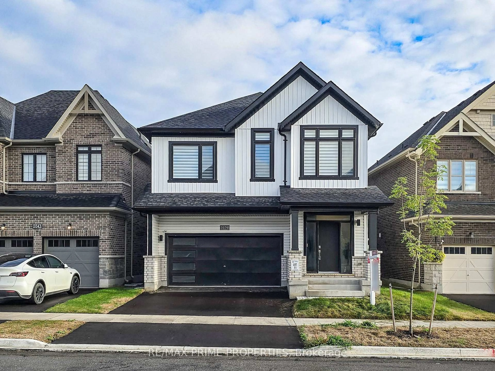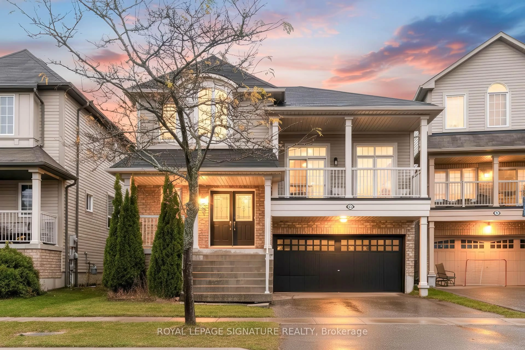280 Thornton Rd, Oshawa, Ontario L1J 6T7
Contact us about this property
Highlights
Estimated valueThis is the price Wahi expects this property to sell for.
The calculation is powered by our Instant Home Value Estimate, which uses current market and property price trends to estimate your home’s value with a 90% accuracy rate.Not available
Price/Sqft$394/sqft
Monthly cost
Open Calculator
Description
Offers anytime! Welcome home to this spacious bright and sunny 4 bedroom home. Location is everything! Close to all amenities. Great family neighbourhood.Family room with gas fireplace and hardwood floors. Livingroom and Dining Room combined. Main Floor Laundry! Eat-in Kitchen with stone countertops. Walk-out to beautiful backyard. Private with Peach and Cherry Trees! Sit on the deck and watch the birds! Primary with Walk-in Closetand ensuite. All 4 bedrooms good size! Basmt is finished with lots of space for your needs. Don't miss this gem! * See Virtual Tour*
Upcoming Open House
Property Details
Interior
Features
Main Floor
Breakfast
3.48 x 3.78W/O To Deck / Combined W/Kitchen
Family
5.91 x 3.44Brick Fireplace / hardwood floor
Kitchen
3.0 x 2.88Open Concept / Eat-In Kitchen
Living
4.54 x 3.48Large Window / Combined W/Dining
Exterior
Features
Parking
Garage spaces 2
Garage type Attached
Other parking spaces 3
Total parking spaces 5
Property History
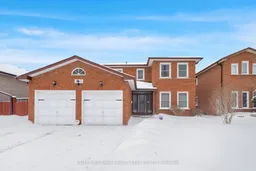 24
24