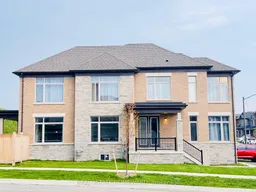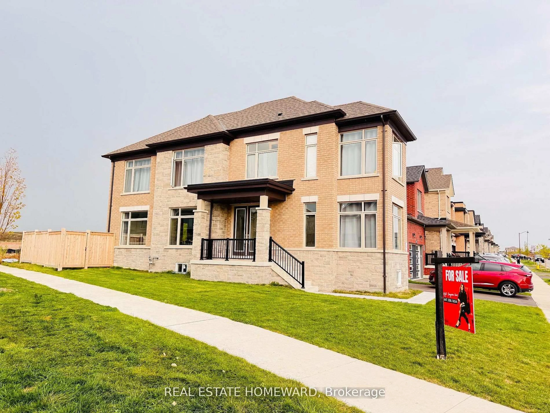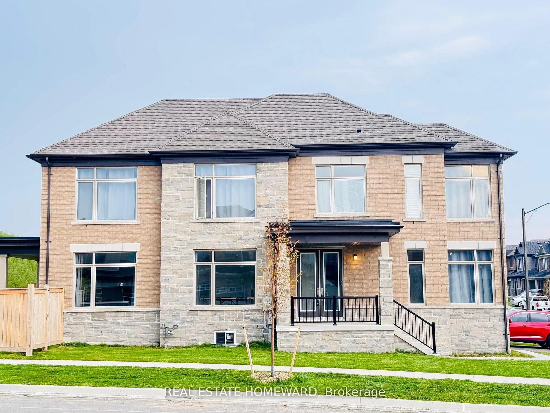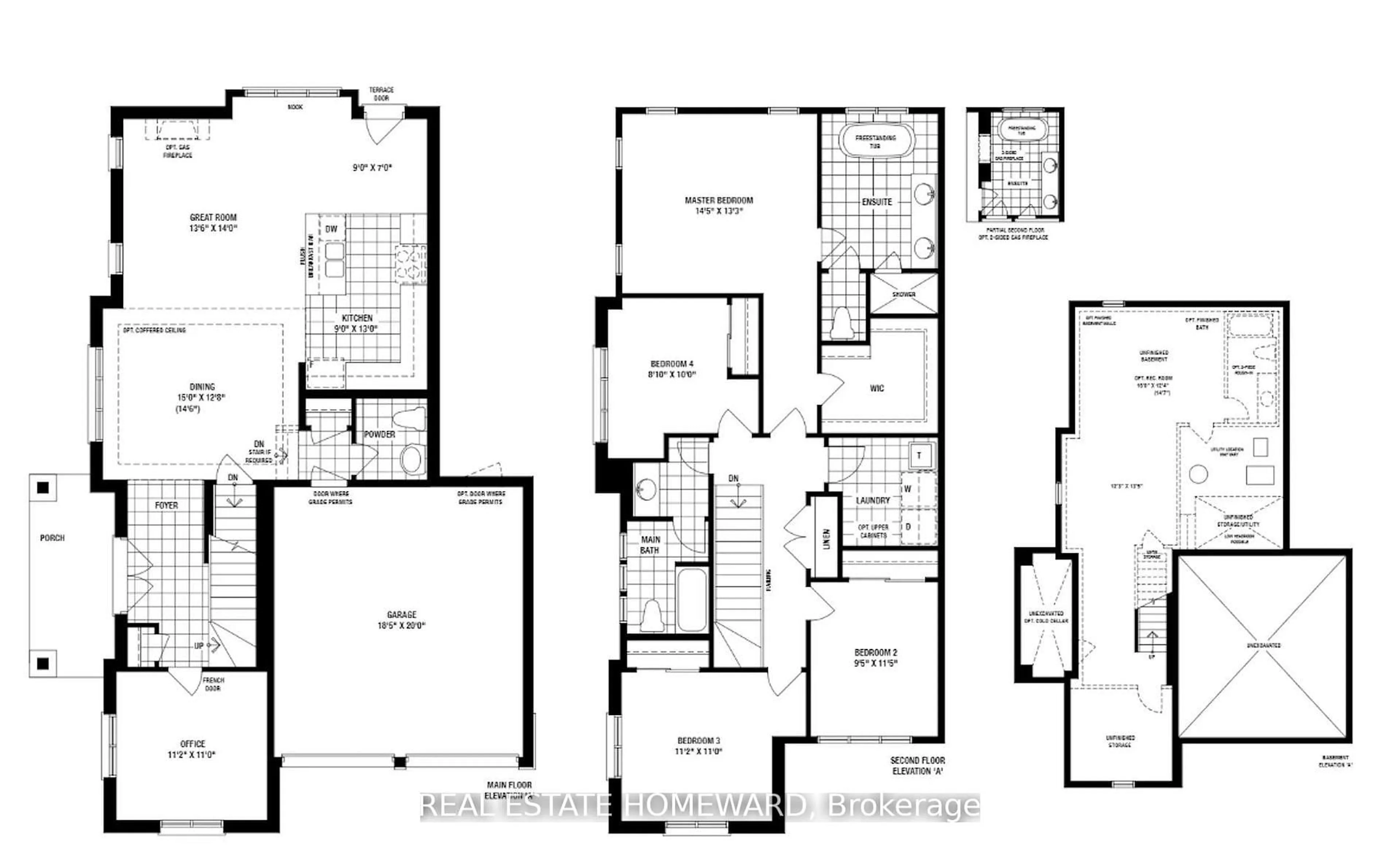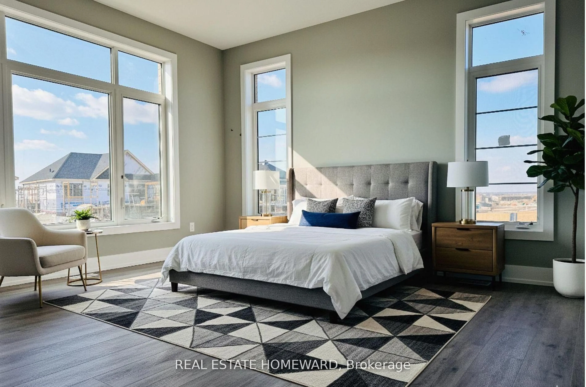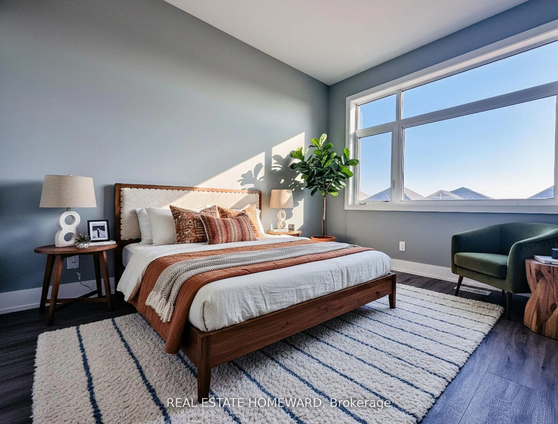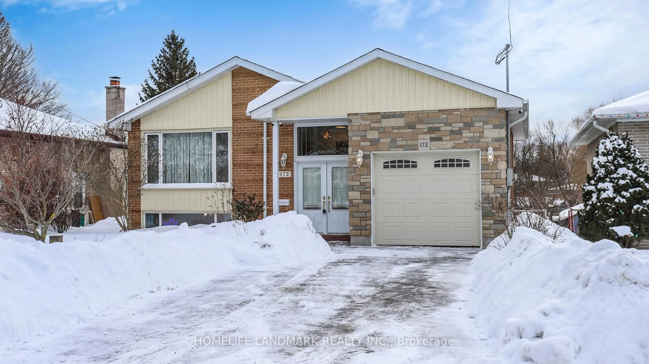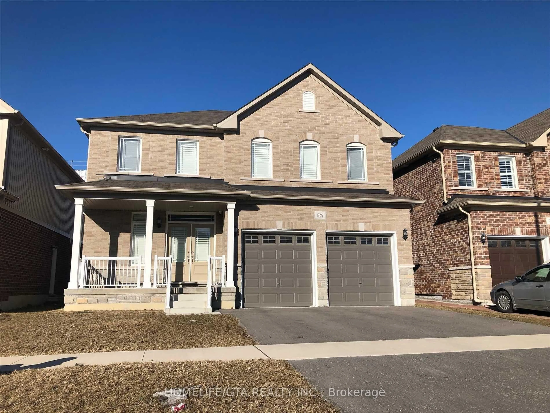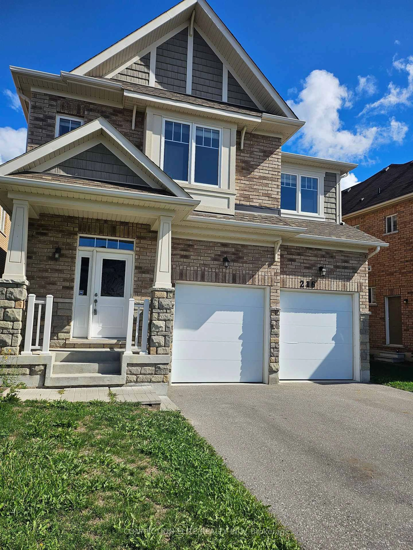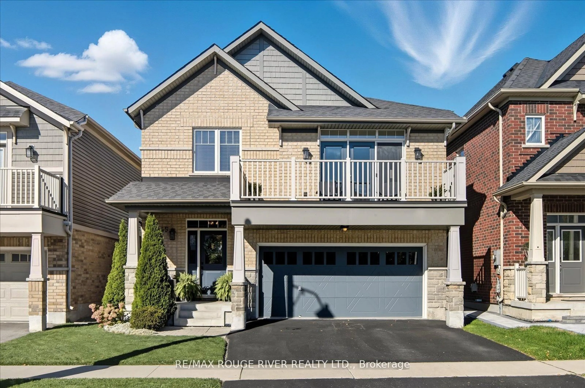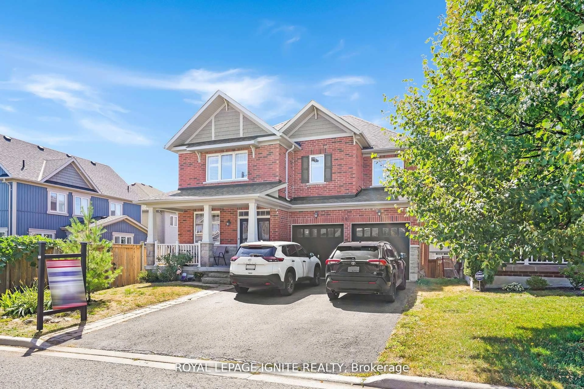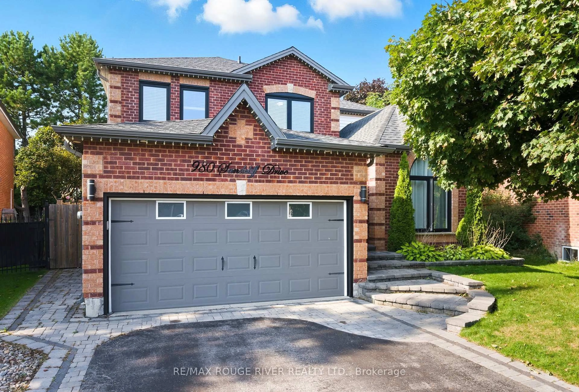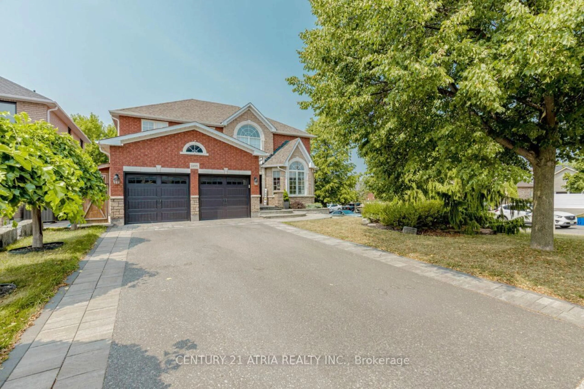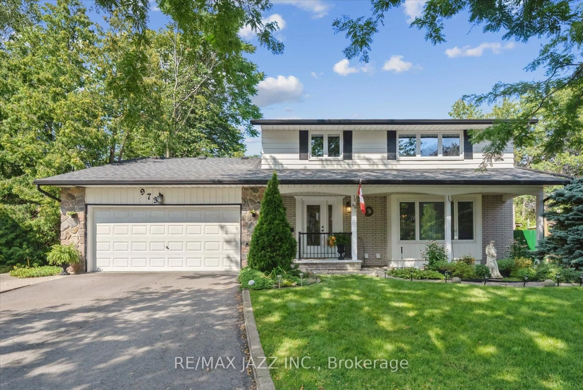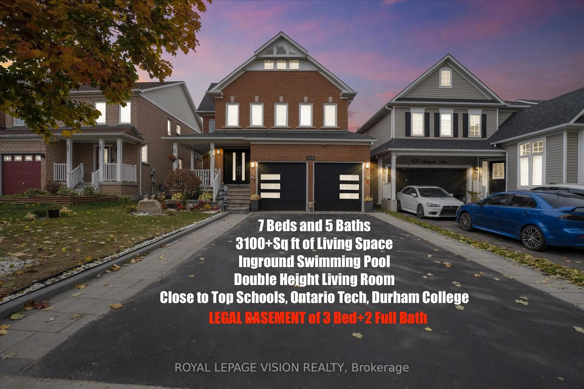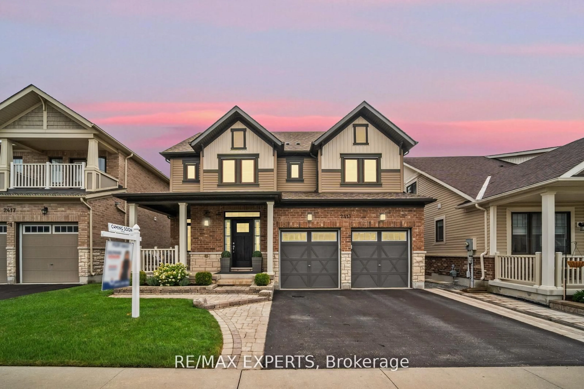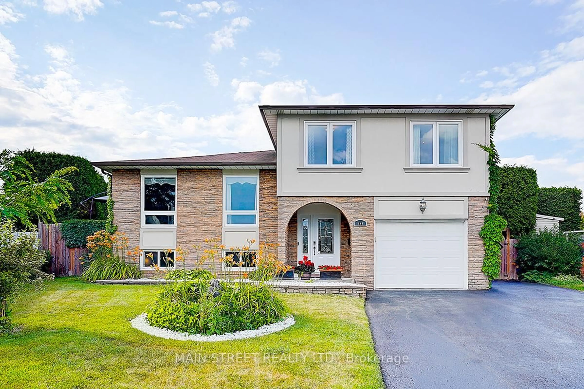960 Lockie Dr, Oshawa, Ontario L1L 0S2
Contact us about this property
Highlights
Estimated valueThis is the price Wahi expects this property to sell for.
The calculation is powered by our Instant Home Value Estimate, which uses current market and property price trends to estimate your home’s value with a 90% accuracy rate.Not available
Price/Sqft$494/sqft
Monthly cost
Open Calculator
Description
Don't miss this brand-new 4+1 bedroom corner-lot home in North Oshawa's prestigious Kedron community, built Nov 2023 with over $150K in upgrades. It features a chef's kitchen with granite counters, premium appliances, and dual-fuel cooktop, a sun-filled family room with gas fireplace, open dining with walkout to a upgraded loggia porch, and a luxurious primary suite with spa-like ensuite. Additional perks include 4 bedrooms upstairs, main-floor office/ flex room, second-floor laundry, full basement with cold room, double garage, private driveway for 4 cars, HRV, energy-efficient mechanicals, and smart home package. Steps from top schools, Durham College, Ontario Tech, shopping, Hwy 407/7, and backing onto a future school site with no rear neighbors. Rare 62' frontage lot, fully loaded, and ready to sell-serious buyers only.
Property Details
Interior
Features
Main Floor
Dining
4.572 x 3.6576Window Flr to Ceil
Great Rm
4.11 x 4.26722 Way Fireplace / Window Flr to Ceil / Gas Fireplace
Kitchen
6.096 x 2.7432Combined W/Kitchen / W/O To Patio / Modern Kitchen
Office
3.3528 x 2.77368Window Flr to Ceil
Exterior
Features
Parking
Garage spaces 2
Garage type Attached
Other parking spaces 2
Total parking spaces 4
Property History
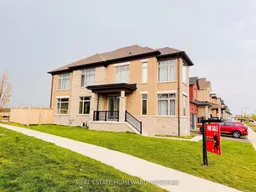 35
35