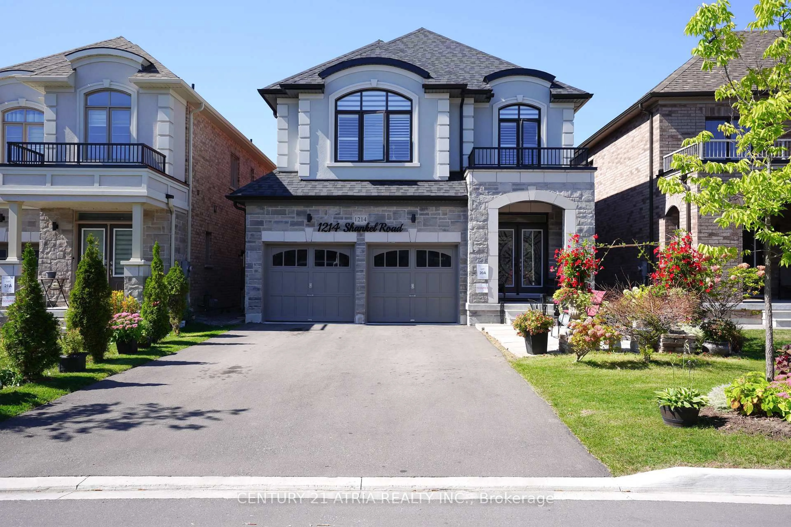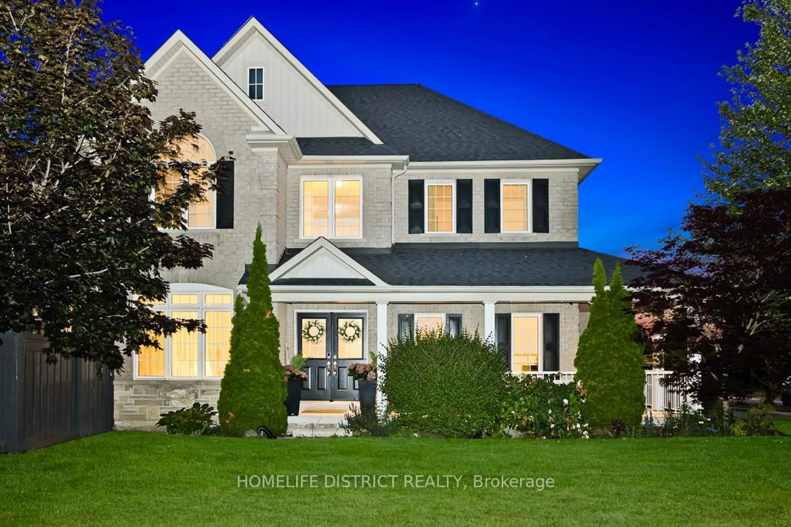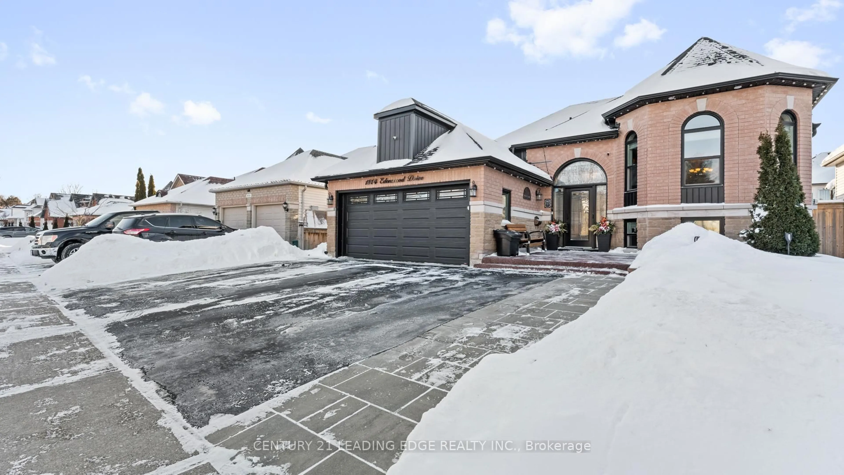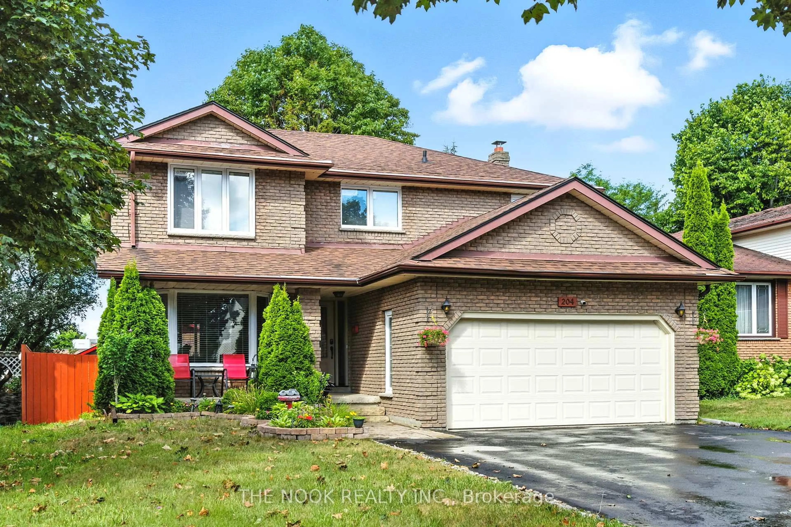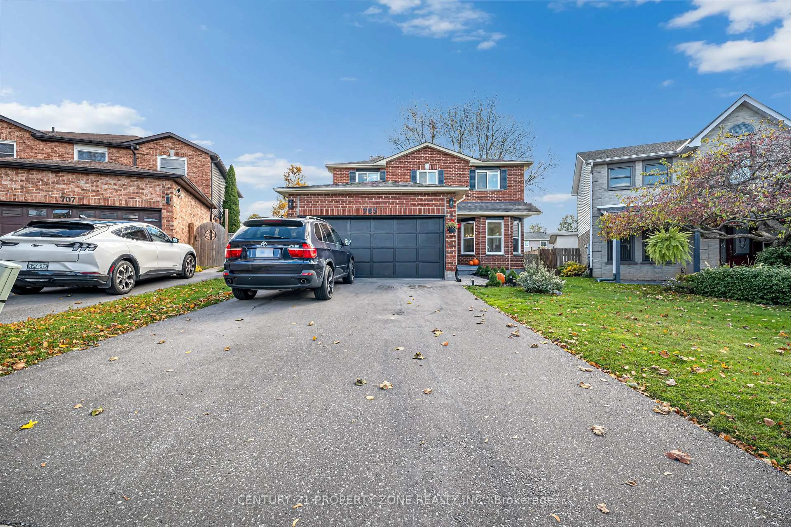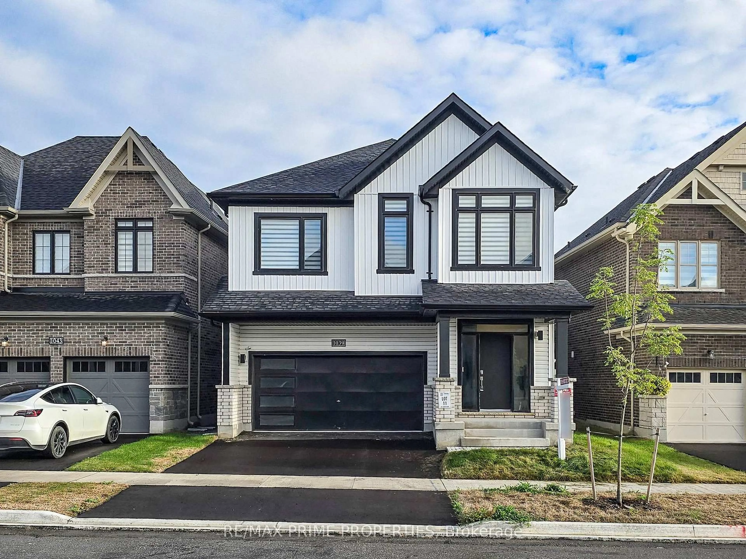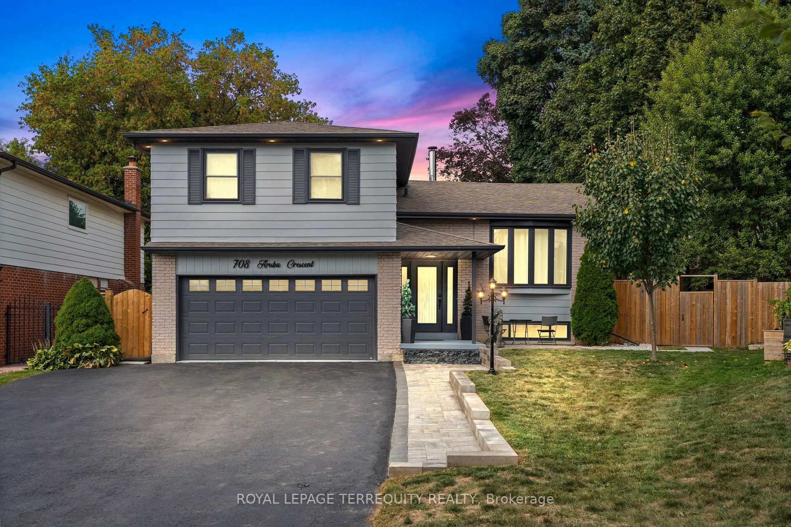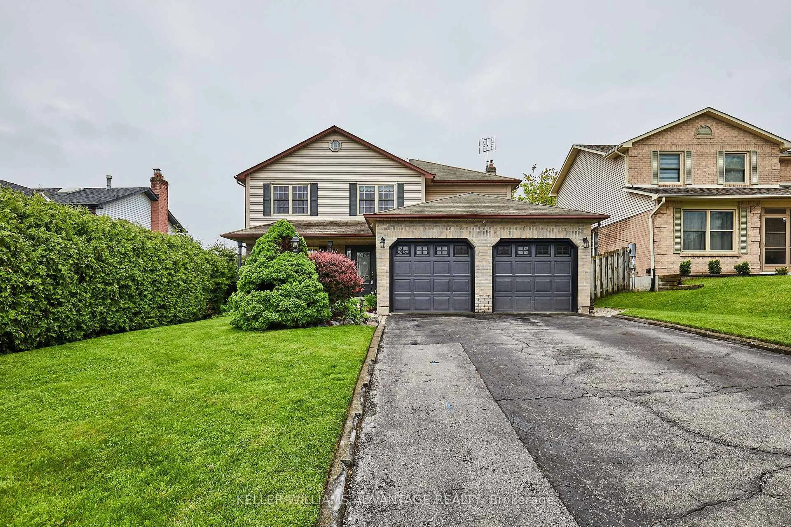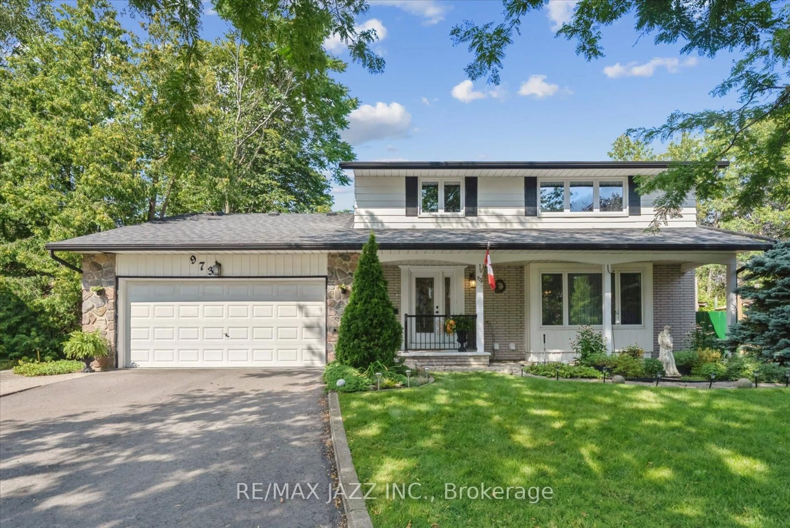Don't Miss This Incredible Opportunity To Own A Stunning, Fully Upgraded Home With Over $100K In Upgrades In One Of Oshawa's Most Desirable Family Neighbourhoods! Offering Over 3,500 Sq Ft Of Beautifully Finished Living Space, This Property Seamlessly Combines Modern Comfort, Custom Finishes, And Exceptional Functionality.From The Moment You Step Inside, You'll Be Captivated By The Attention To Detail-Featuring Barnboard And Stone Accent Walls, Custom Barn Doors, Pot Lights Throughout, And Rich Hardwood Flooring That Adds Warmth And Sophistication. The Kitchen Showcases A Thoughtful Cabinet Design, Gleaming Granite Countertops, Stainless Steel Appliances, A Custom Glass Pantry Door, And Stylish Finishes That Complement The Warm, Contemporary Aesthetic.A Separate Dining Room Adds A Touch Of Formal Elegance For Family Gatherings And Special Occasions, While The Renovated Bathrooms Feature Upgraded Vanities And Finishes That Exude Modern Luxury.A Few Steps Up, The Expansive Great Room Provides The Perfect Setting For Relaxation Or Movie Nights, While The Upper Level Hosts 4 Spacious Bedrooms And 2 Updated 4-Pc Baths, Offering Comfort And Space For The Entire Family.The Finished Basement Features A 3-Piece Bathroom, Black Walnut Wet Bar, And Convenient Garage Access To The Spacious 2-Car Garage-The Ultimate Spot To Watch The Game Or Entertain Guests. Additional Highlights Include A Hot Tub, Renovated Laundry Room With Front-Load Washer & Dryer, Brilliant Home Automation Panel, And Smart Design Elements Throughout That Elevate Every Corner Of The Home.Enjoy Peace Of Mind With A Lifetime Warranty On Window Covering Mechanisms, Ensuring Long-Lasting Quality And Functionality.Perfectly Situated In A Quiet, Family-Friendly Community-Close To Parks, Schools, Shopping, And Easy Highway Access This Home Delivers Luxury, Lifestyle, And Livability All In One.
Inclusions: All ELF, Fridge, Stove, Dishwasher, Washer & Dryer. Couch In Basement
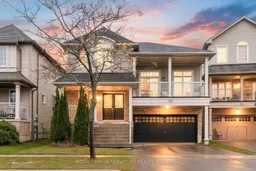 33
33

