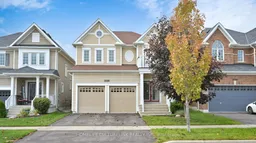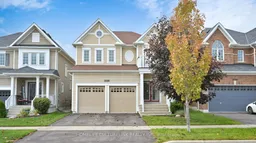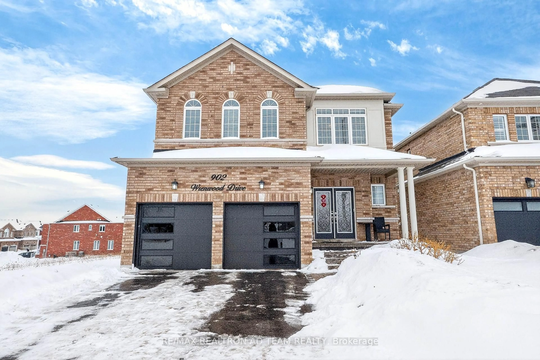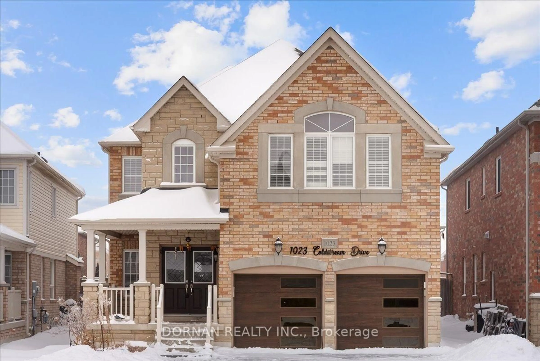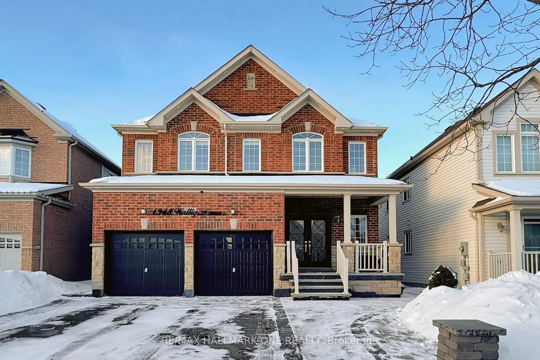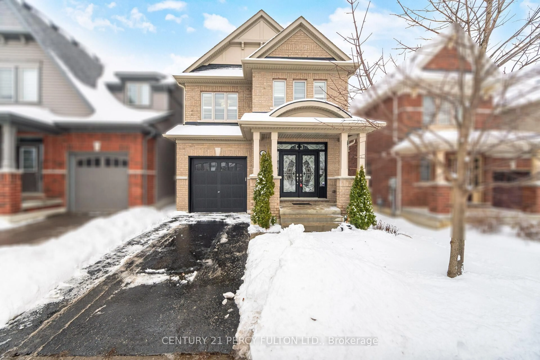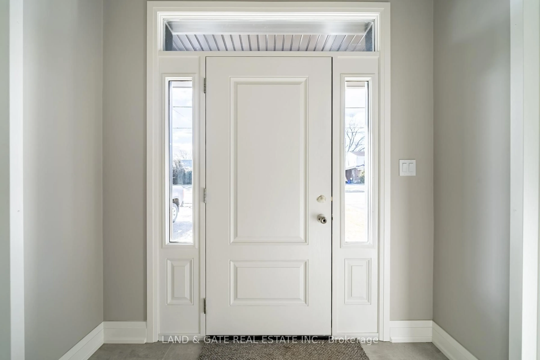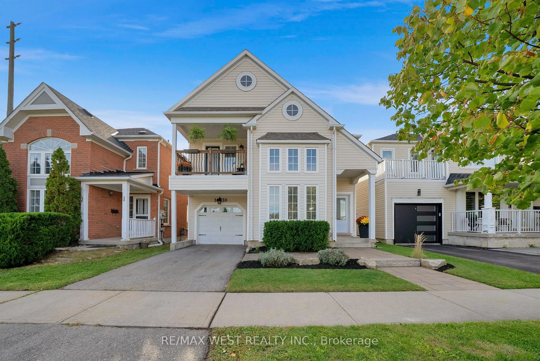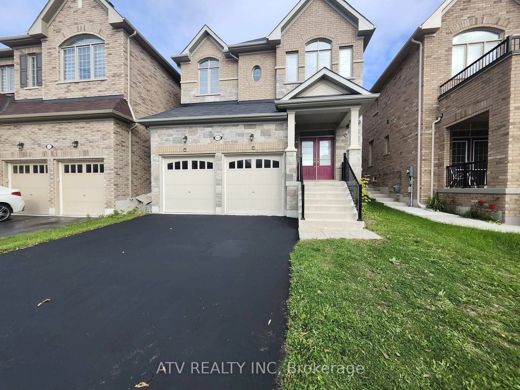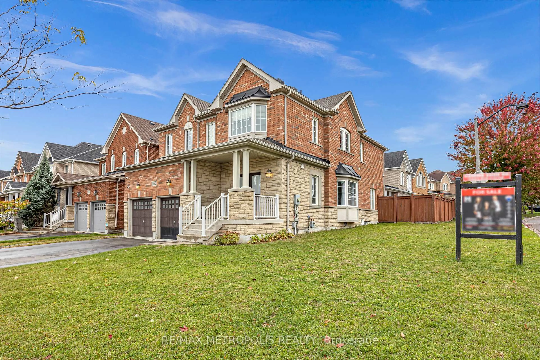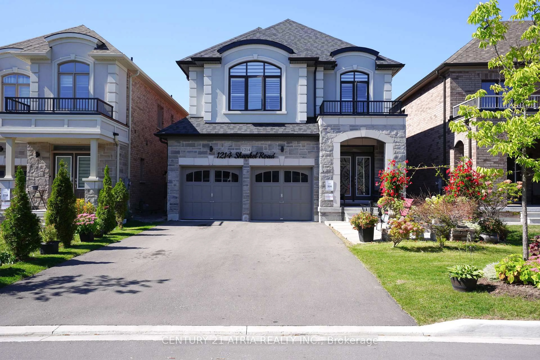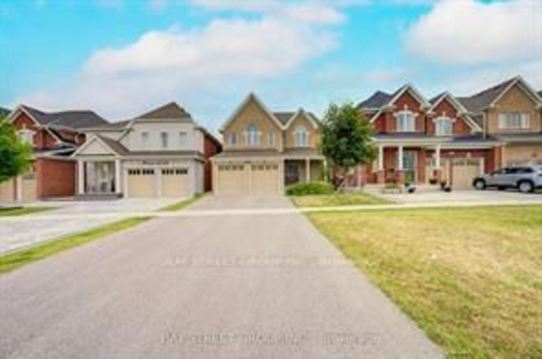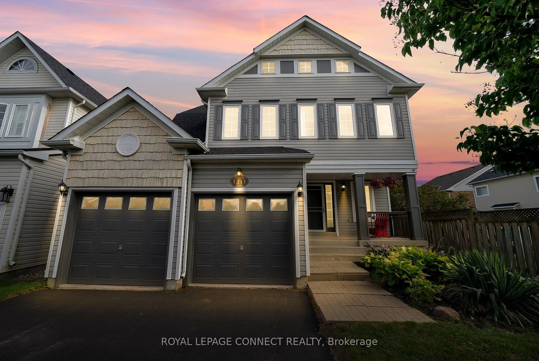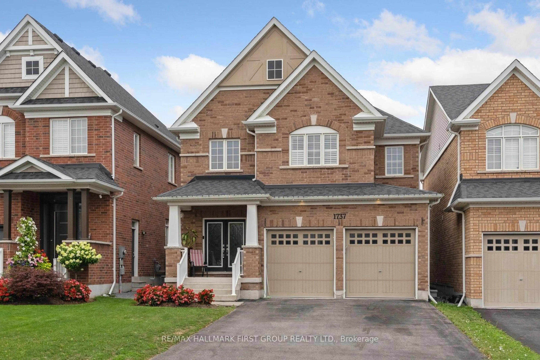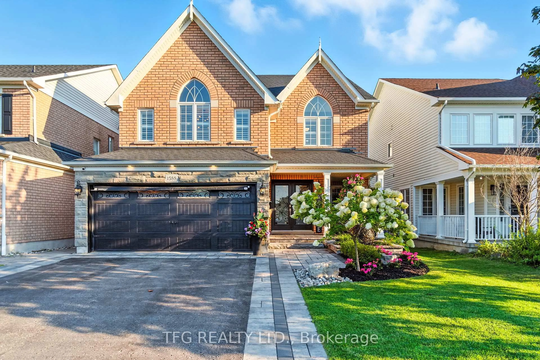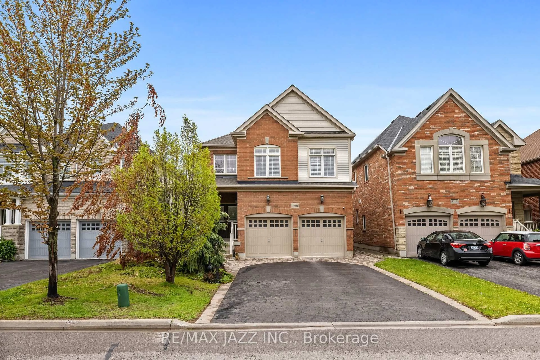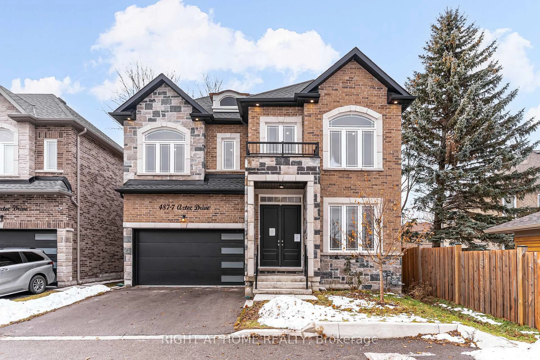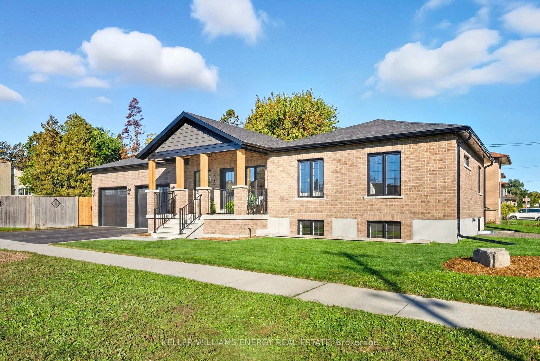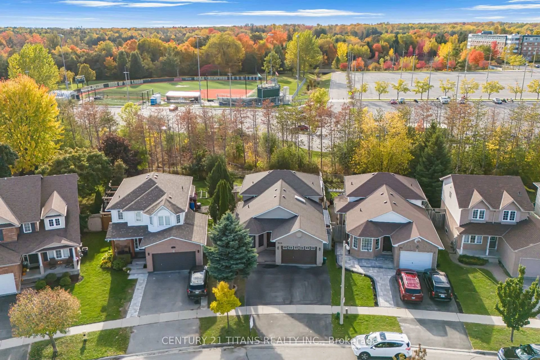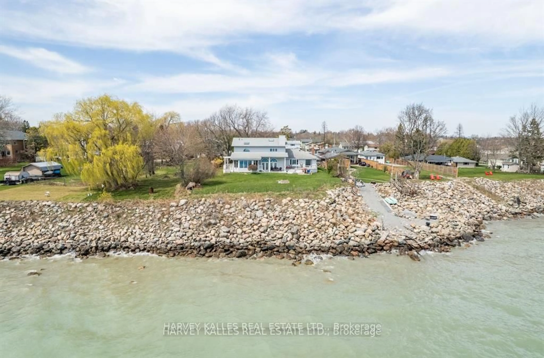Welcome To Your Dream Home In The Desirable North Oshawa. This Exquisite 3-Bedroom Detached Home Sits On A Massive 128-Foot Deep Lot With Stunning Ravine Front View, Filled With An Abundance Of Natural Light. Customized From The Original 4-Bedroom Model, This Home Has Been Thoughtfully Redesigned To Maximize Living Space And Create A Breathtaking Open Concept Layout. The Stunning Kitchen Is A Chef's Delight, Featuring Sleek Quartz Countertop, A Matching Backsplash, Stainless Steel Appliances, And An Abundance Of Cabinets For All Your Storage Needs. The Bright Breakfast Area Walks Out To The Huge Fully Fenced Yard, Perfect For Family Fun And Entertaining. The Family Room Complete With A Cozy Gas Fireplace, Overlooks The Greenery. The Living And Dining Room Adorned With Modern Pot Lights, Provide elegant Spaces For Gathering. Features Main Floor Laundry And Direct Garage Access For Everyday Convenience. Elegant Oak Staircase Leading To The Upper Level. The Massive Primary Bedroom With 5-Piece Ensuite And A Walk-In Closet. Two Additional Good-Sized Bedrooms. Versatile Study/Office Area On The 2nd Floor, Features A Walk-Out To Balcony, Capturing Beautiful Ravine Views. Close To Hwy 407 & 401, Shopping, Schools, Parks, Banks And Transit, A Rare Find Of Space, Location, And Natural Beauty.
Inclusions: Stainless Steel Fridge, Stove, B/I Dishwasher, B/I Microwave, Rangehood. Front Load Washer & Dryer. All Existing Elf's.
