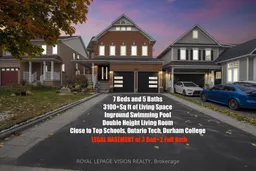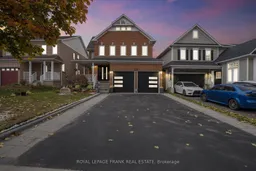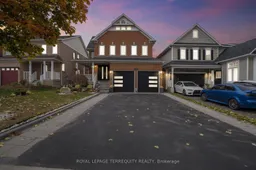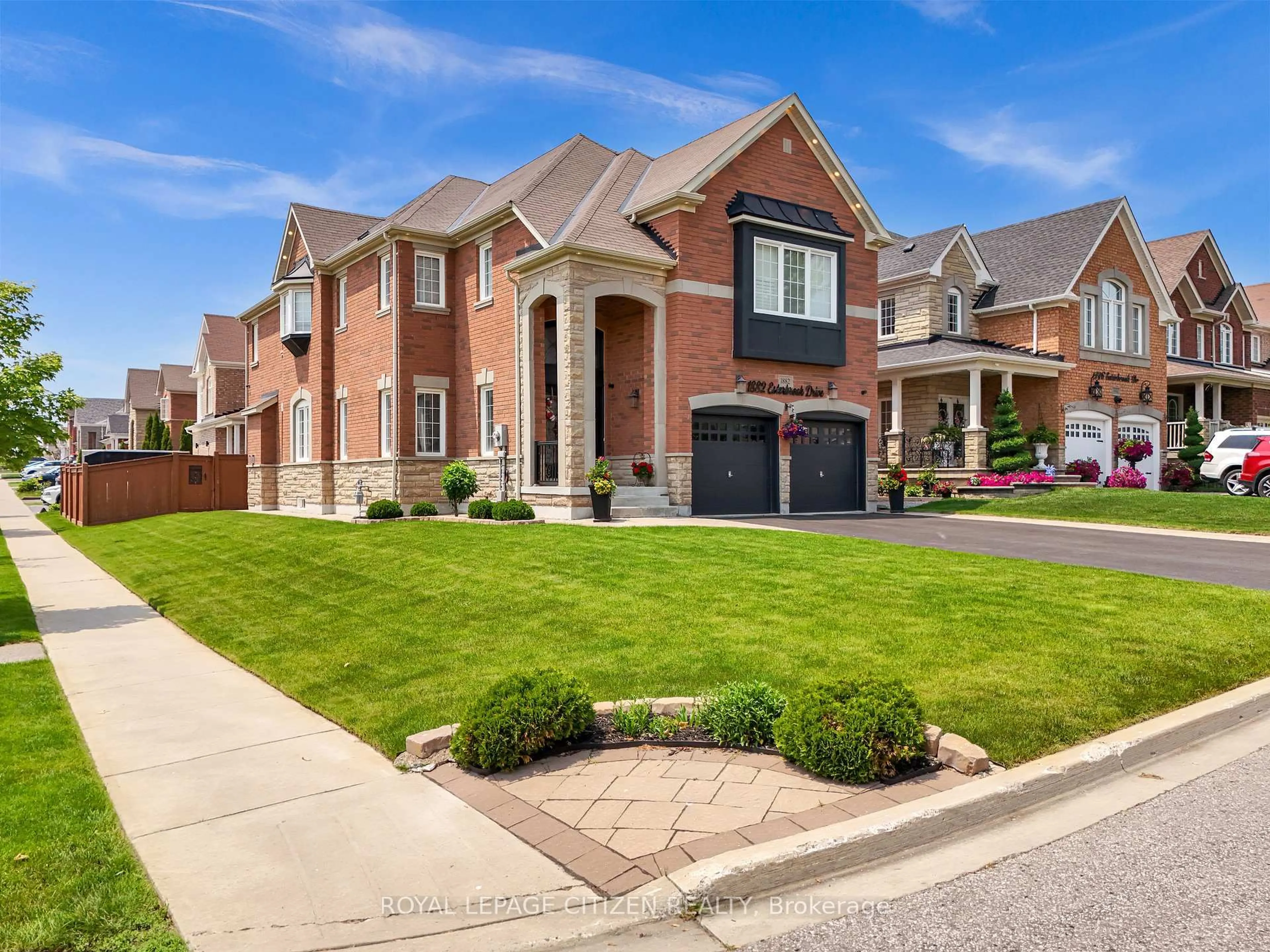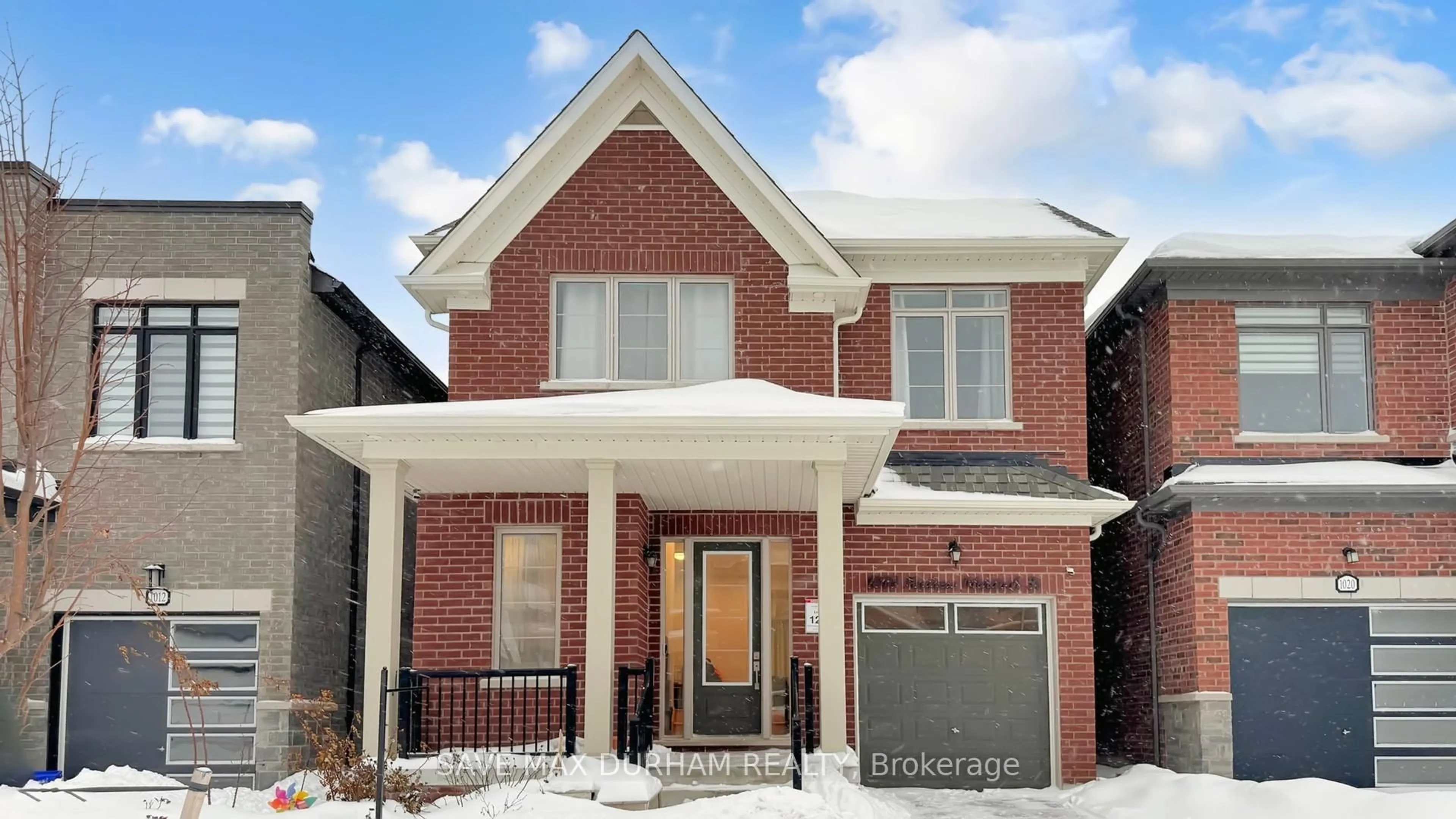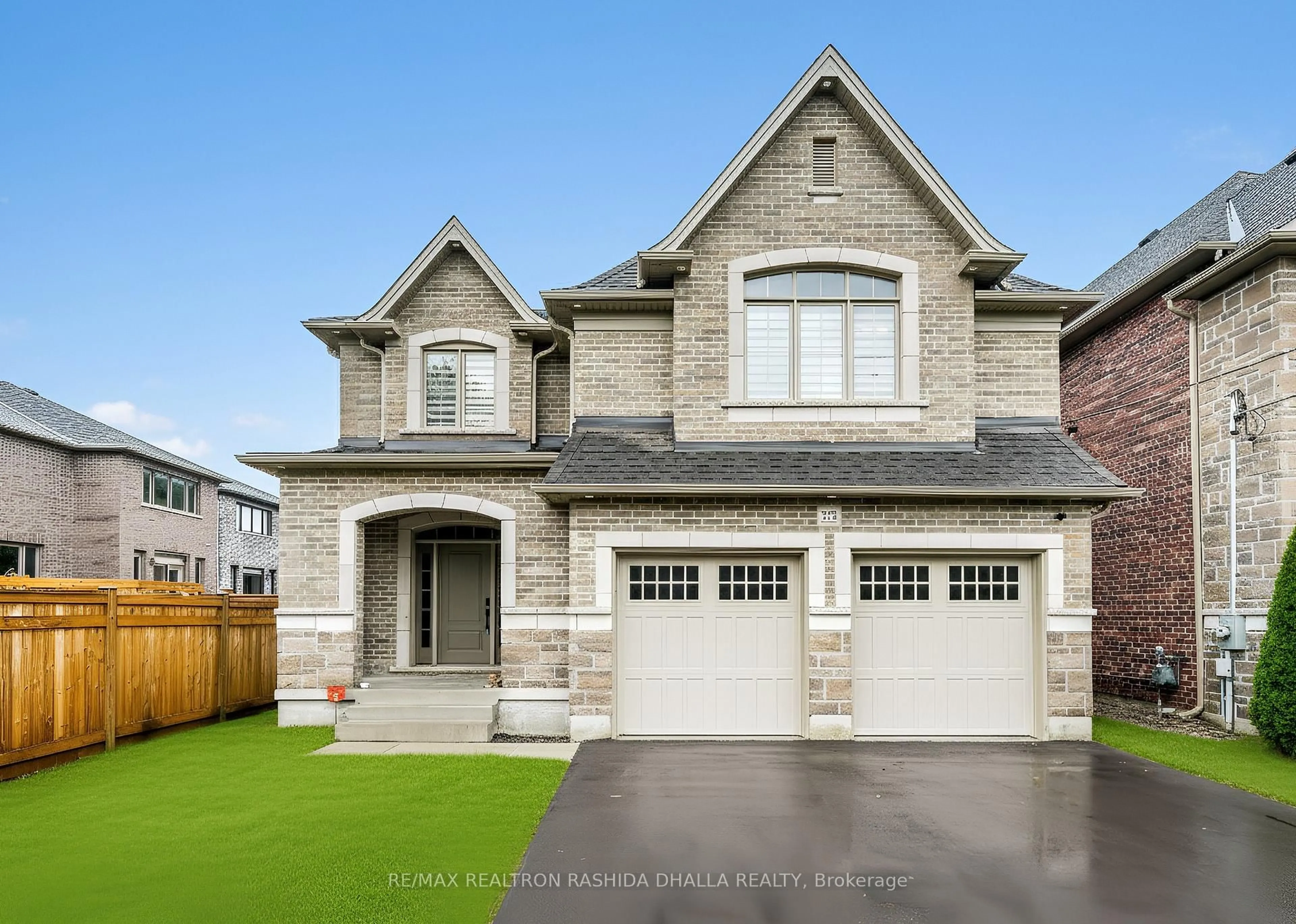Check out this full brick, two-storey, over 3,100 sq ft. of elegant living space in this executive home located in the highly sought-after Taunton community of North Oshawa! Offering a total of 7 bedrooms and 5 bathrooms, this property is designed to accommodate large or multi-generational families with ease. Enjoy parking for six vehicles, including a double-car garage, and make the most of your summers with an inground swimming pool - perfect for family fun and entertaining guests. The main level welcomes you with bright, spacious principal rooms that balance comfort and style. The impressive living room features towering double-height ceilings and expansive windows, filling the space with natural light. A formal dining area with a tray ceiling and pot lights sets an inviting tone for gatherings, while the family room, anchored by a cozy gas fireplace, offers a relaxed atmosphere for everyday living. The modern chef's kitchen, complete with ample cabinetry, a large center island, custom backsplash, and a breakfast area that opens onto a deck overlooking the backyard retreat, is sure to fall in love with! Upstairs, the primary suite provides a private sanctuary with a sitting area, a walk-in closet fitted with organizers, and a spa-inspired 4-piece ensuite. Each additional bedroom is generously sized and includes custom closets, ensuring both comfort and functionality. The LEGAL walk-up BASEMENT serves as a fully equipped secondary living space with its own covered entrance, multiple bedrooms, bathrooms, and large living areas - ideal for extended family or generating RENTAL INCOME. Perfectly blending space, sophistication, and flexibility, this home is just minutes from top-rated schools, Durham College, Ontario Tech, parks, shopping, transit, and Hwy 407 access. A truly exceptional property ready to suit your lifestyle needs.
Inclusions: S/S Stove (2), Rangehood, Fridge (2), Dishwasher (2), Washer-Dryer (2 Sets), All Electrical and Light Fixtures, Pool cover, child safety pool enclosure, garden shed, pool cleaning robot. UPDATES: Professionally finished legal basement (2021), rented for $2,200 per month! Roof (2019), all windows and doors replaced (2022), upper windows are triple-glazed, hardwood flooring (2020), Furnace (2022), A/C (2022), HWT (2022). All appliances are replaced in 2023 & 2024, and kitchen cabinets are upgraded in 2024. Maintenance of the pool chlorination system is due upon closing; the pool heater needs to be replaced.

