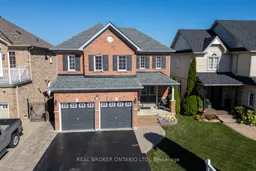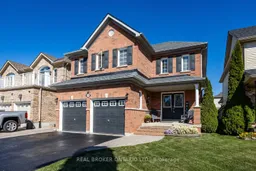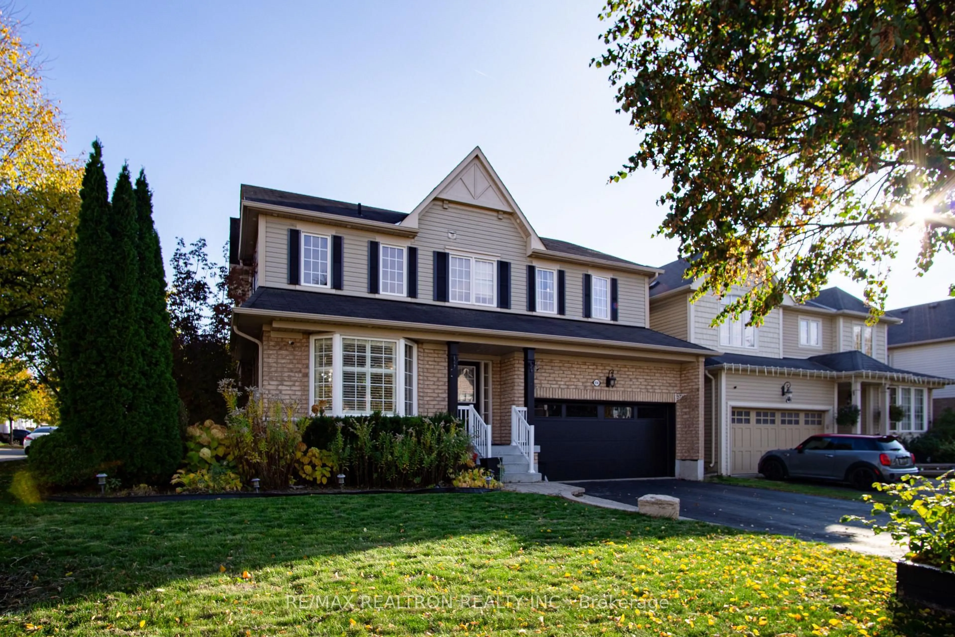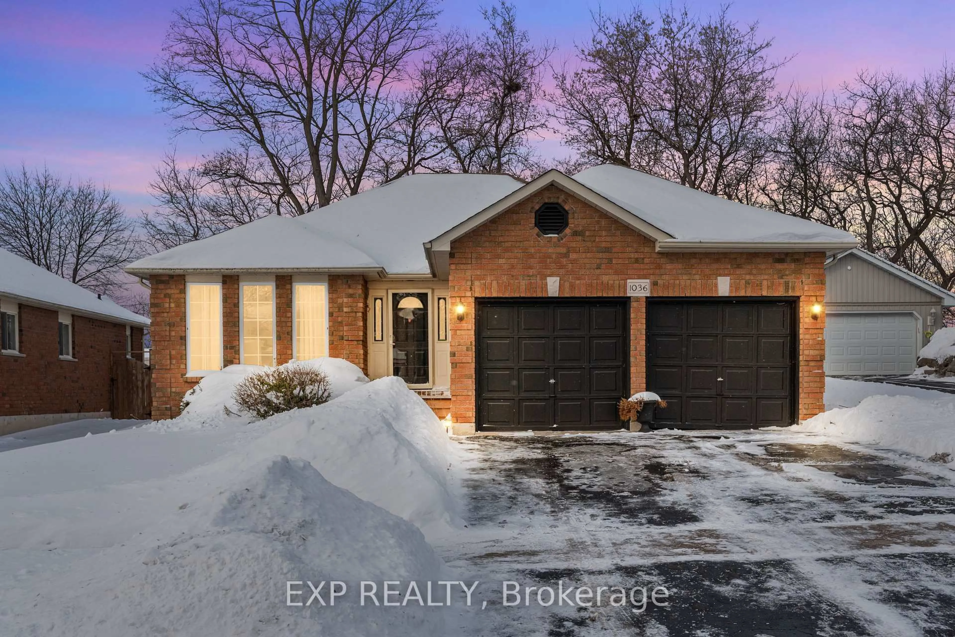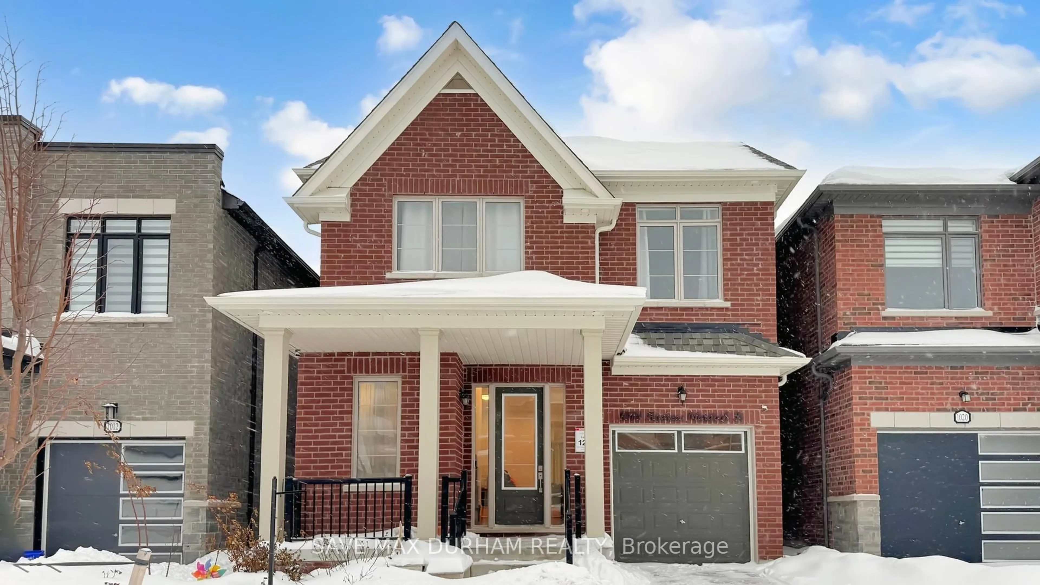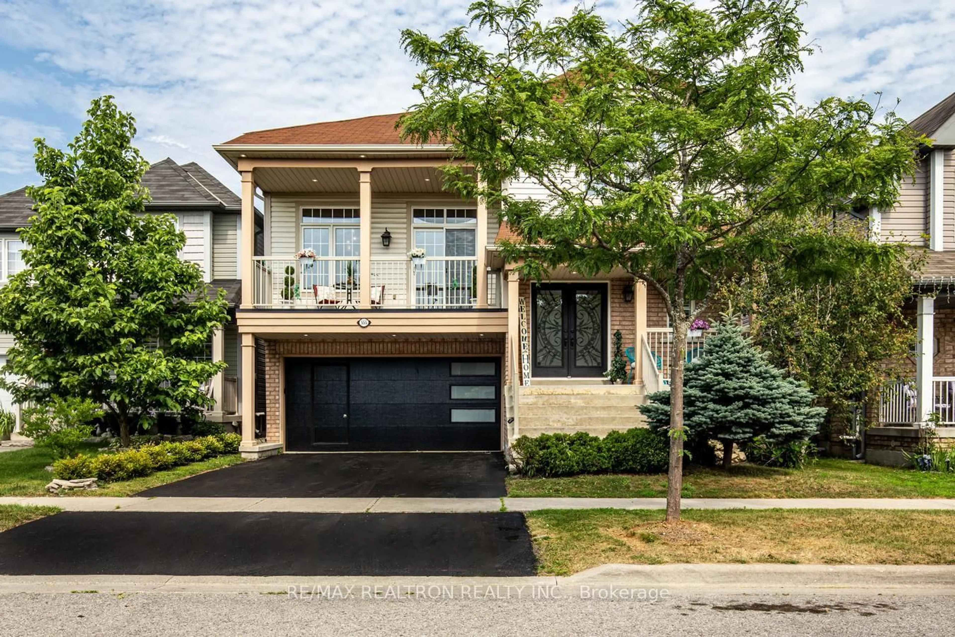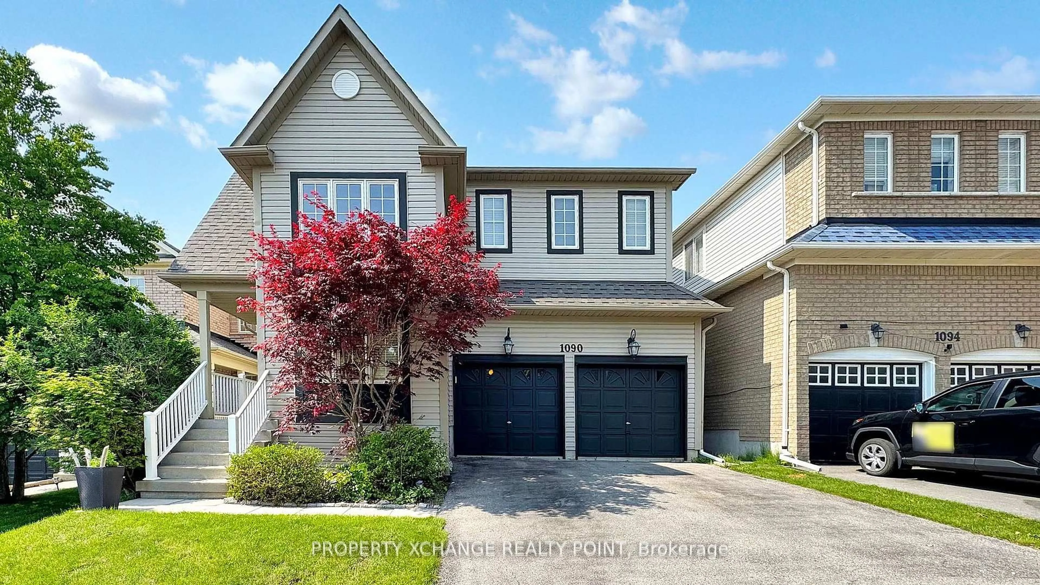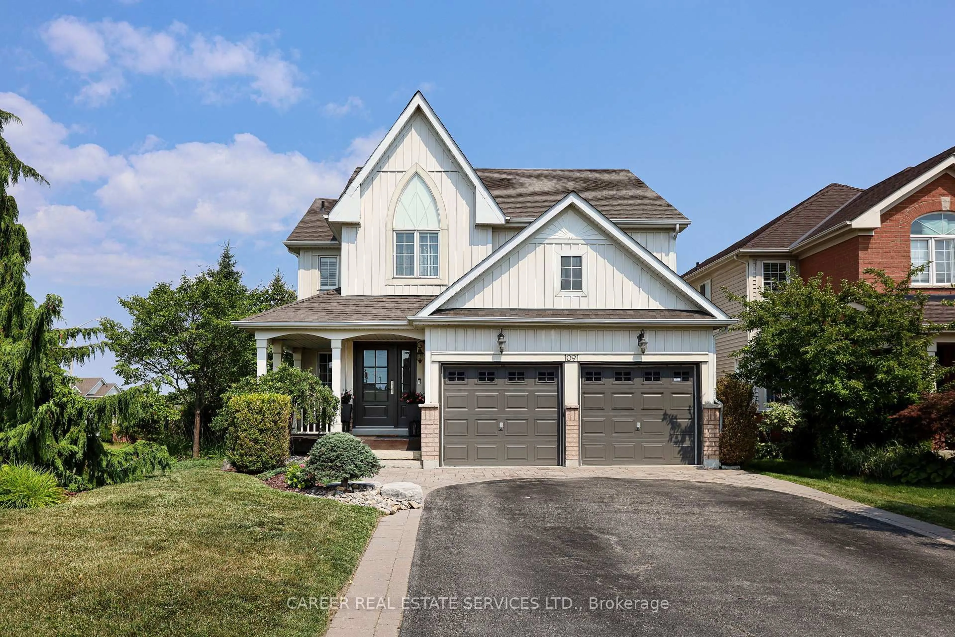Welcome to this appealing and well-maintained, 4-bedroom home, ideally situated close to schools, parks, shopping, and other key amenities. With a thoughtful layout, quality finishes, and plenty of space for the whole family, this home is move-in ready.The heart of the home is the eat-in kitchen, featuring tile flooring, a convenient breakfast bar, ample cupboard space, and a walk-out to the backyard patio, perfect for morning coffee or summer BBQs. The kitchen overlooks the inviting family room, complete with a cozy gas fireplace and windows filling the room with natural light, creates a great space for everyday living. Entertain in style in the spacious, open-concept living and dining room ideal for hosting family gatherings and special occasions. The main floor also offers the convenience of a laundry room with interior access to the garage. Upstairs, you'll find four generously sized bedrooms, each with plenty of closet space. The primary suite is a true retreat with a walk-in closet and a 5-piece ensuite featuring double sinks, a soaker tub, and a separate shower. The fully finished basement is an entertainers dream! Enjoy movie nights or game days in the large rec room, complete with a custom wet bar, pot lighting, and a gas fireplace. There's also a 3-piece bathroom, a dedicated storage room, and a versatile playroom area. Step outside to the backyard with an interlock patio area and a charming storage shed ideal for gardening tools or outdoor gear. No sidewalk to shovel and allows for more parking space. Don't miss your chance to own this fantastic home that combines comfort, functionality, and location. Just unpack and enjoy!
Inclusions: Existing fridge, stove, dishwasher, microwave, washer, dryer, bar stools, 4 TV mounts (primary bdrm, 2nd bdrm, bar area and rec room), shed, speakers and receiver in basement, shelving in garage, HWT
