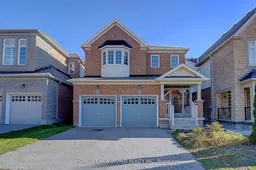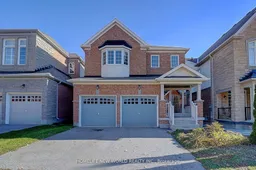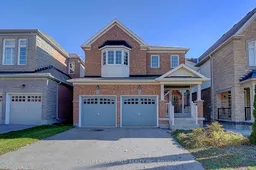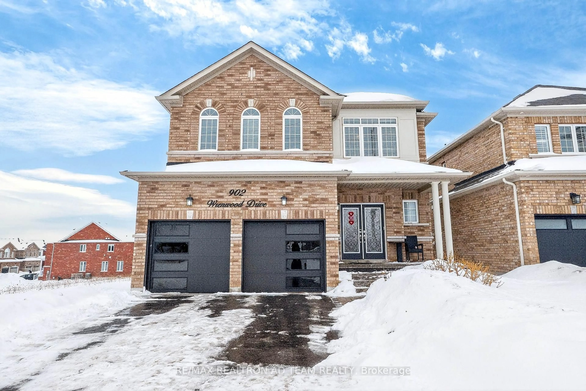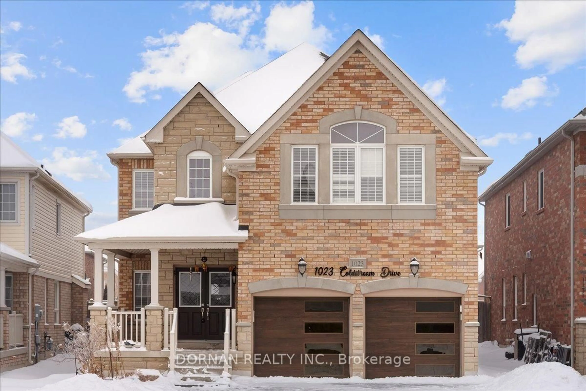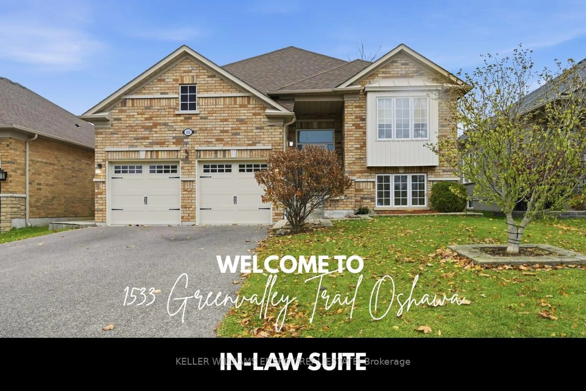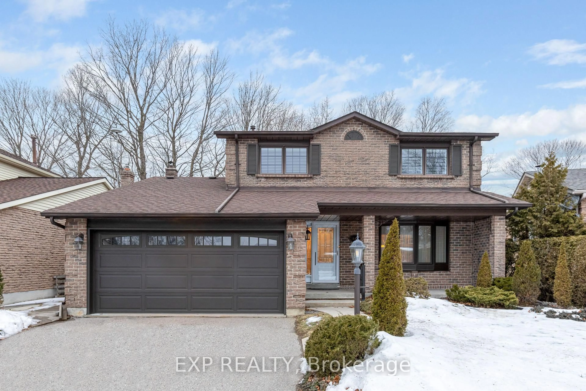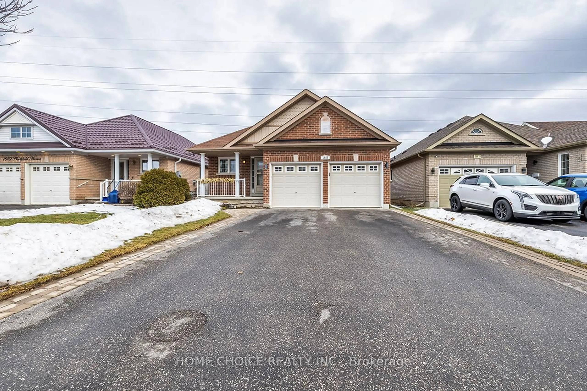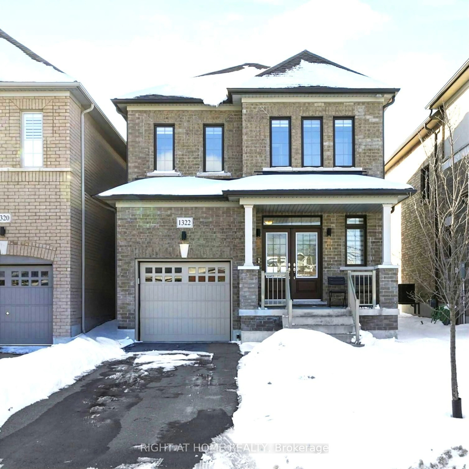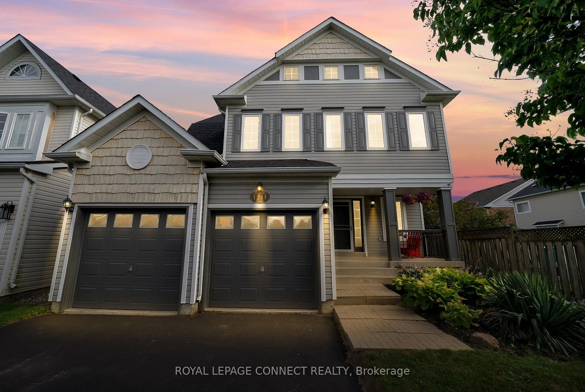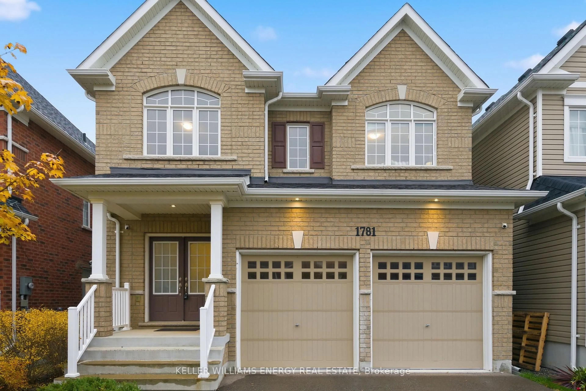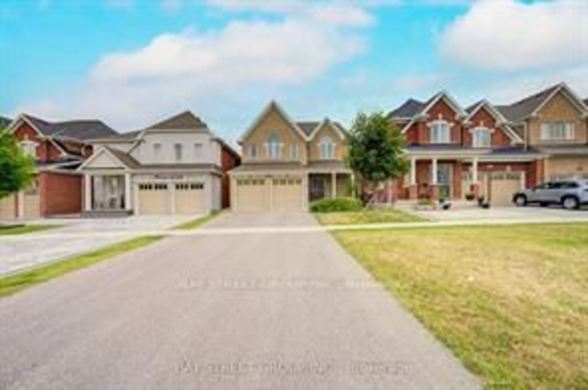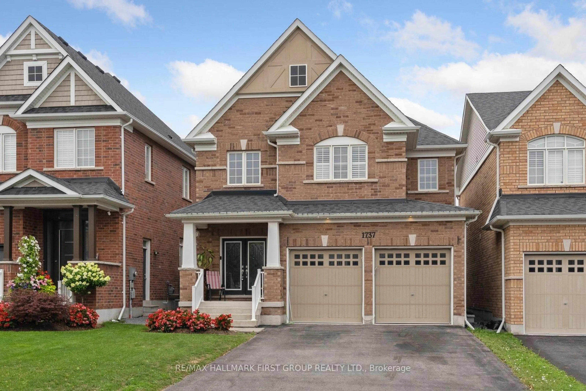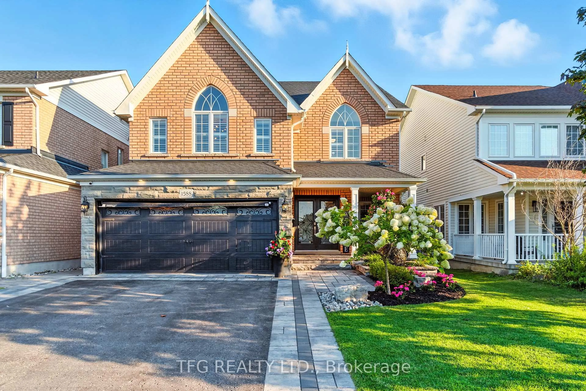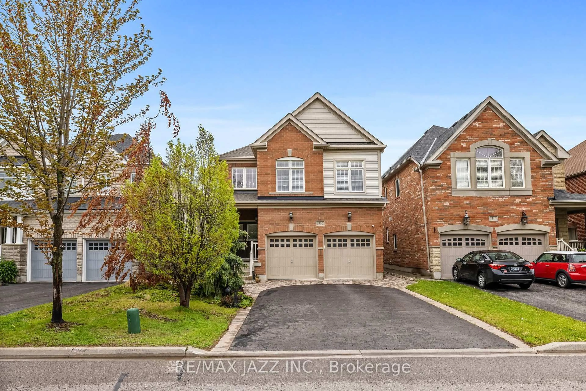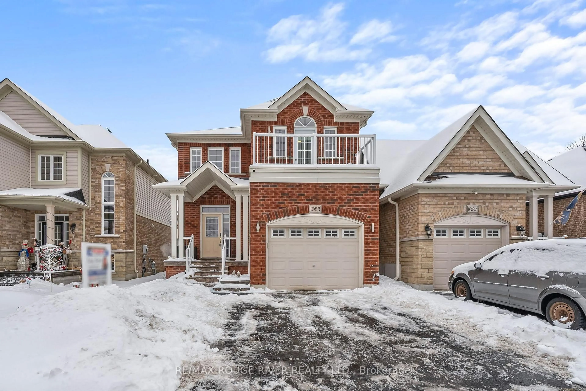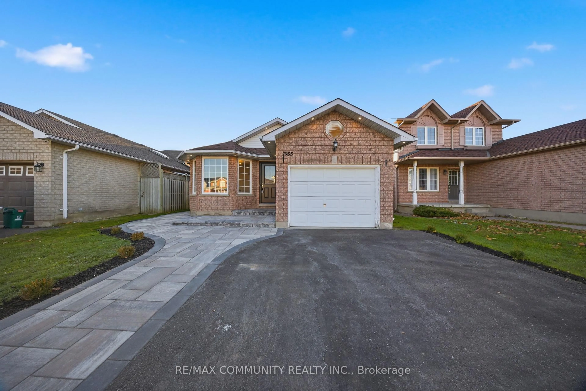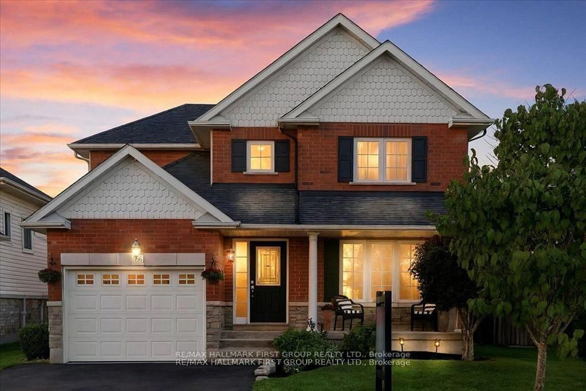Offers welcome anytime! This stunning 2-story detached home in Oshawa's desirable Taunton Community is a must-see! Just steps from Seneca Trail School, it features 3 spacious bedrooms and 4 bathrooms, perfect for modern family living. The main floor boasts 9 ft ceilings, upgraded smooth celling, security system, beautiful hardwood flooring throughout, main floor featuring a modern kitchen with quartz countertops that flows seamlessly into the combined family area, it is perfect for entertaining for cozy family nights in. Family breakfast area flows a walkout to the fully fenced backyard with a cozy pavilion which is perfect for summer outdoor living and dining area offering peace, privacy and entertaining. Main-floor access to the double-car garage adds practical convenience. Upstairs discover three generously sized bedrooms, including a primary with ensuite walk-in closet. Separate entrance to the finished basement with a bedroom, a bath, an extra entertainment area and a cozy family theatre room creating a perfect space for family movie nights. Conveniently located near top-ranked schools, transit, shopping, and parks, with easy access to highways 407 & 401 ideal for commuter.
Inclusions: All Electrical Light Fixtures, Window Coverings, Stove, D/Washer, Fridge(New). Washer, Dryer, Main Floor TV, Basement TV, Karaoke Audio Equipment, Movie Theatre Equipment, Basement Washer, Ping Pong Table, Garage Door Opener
