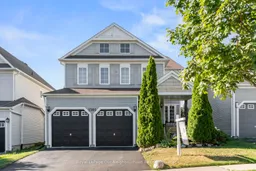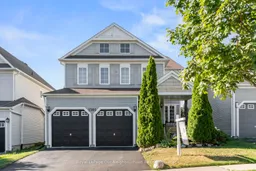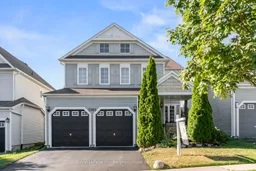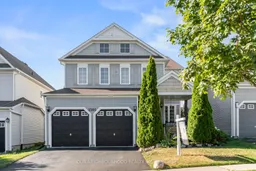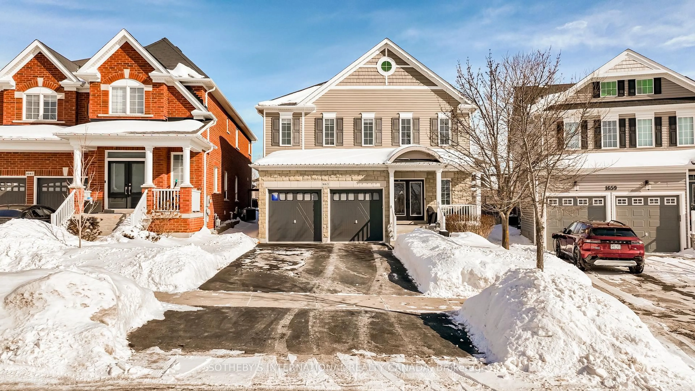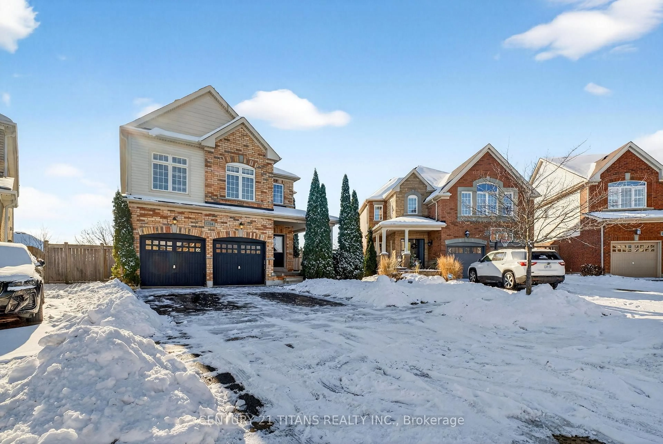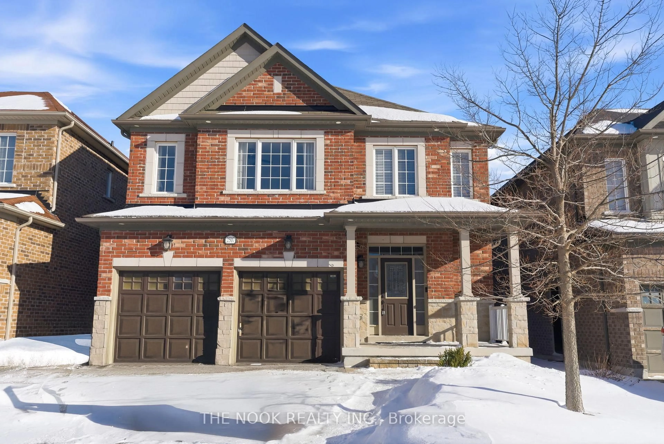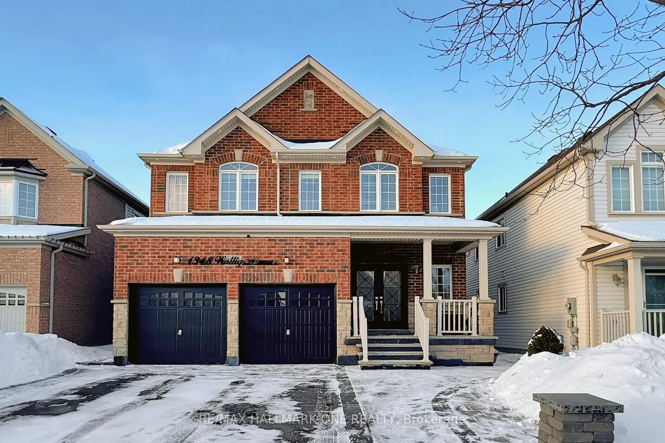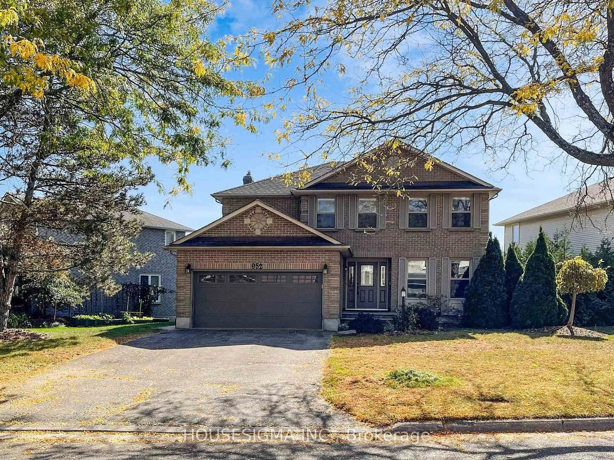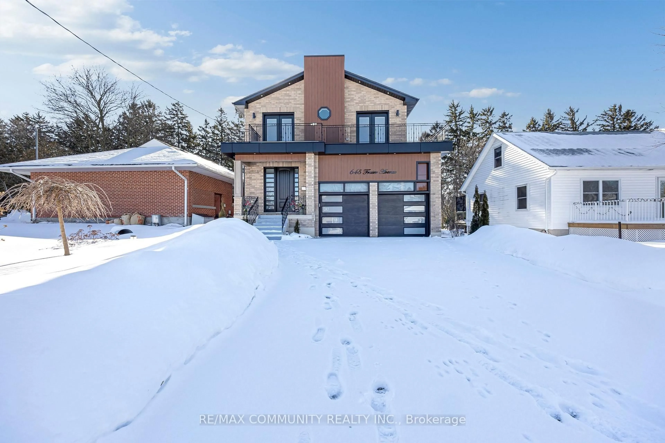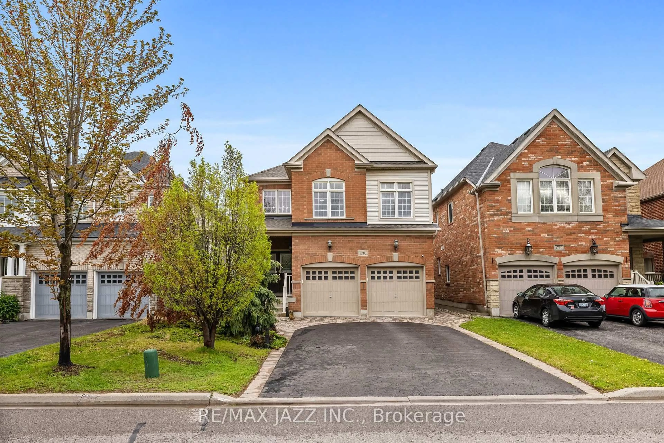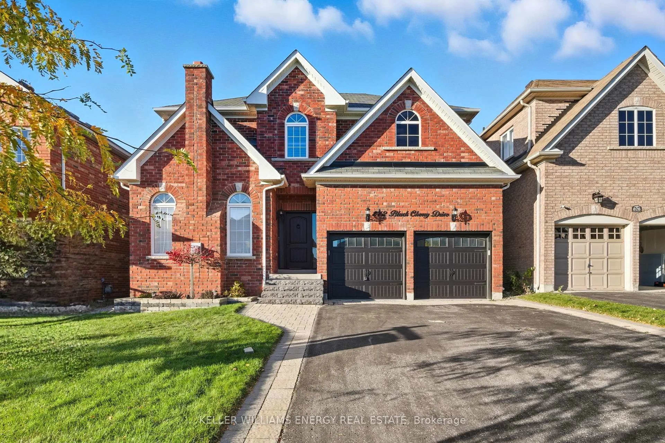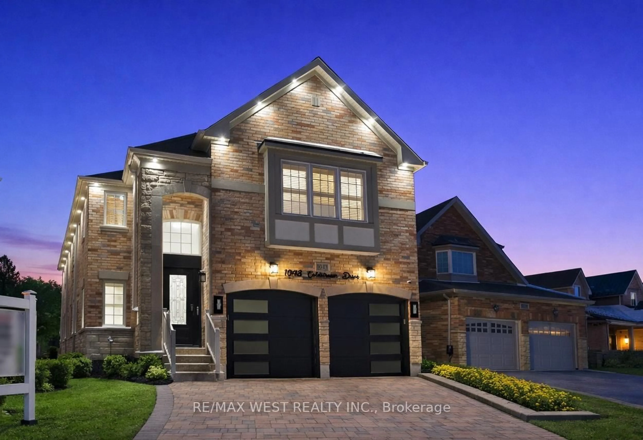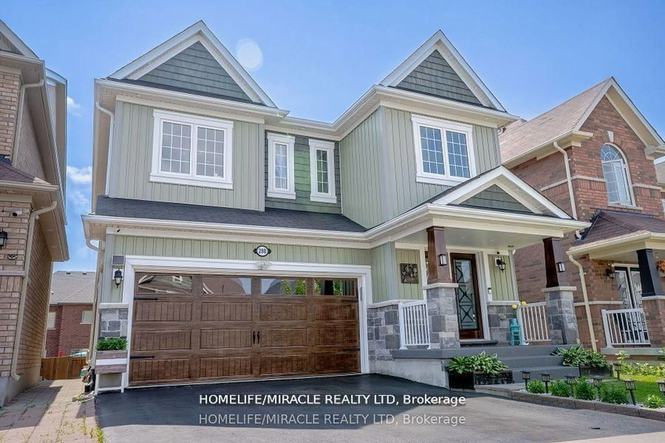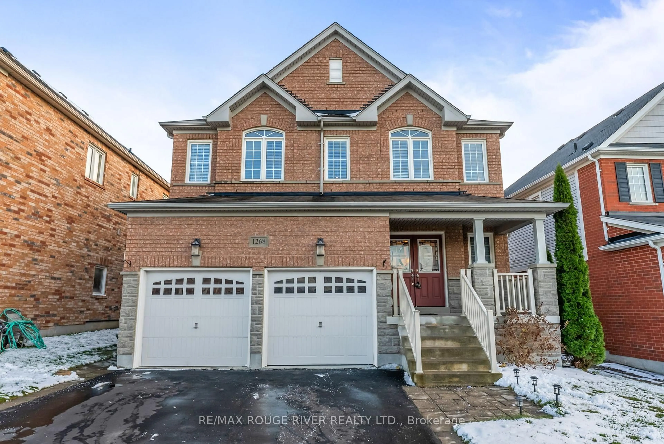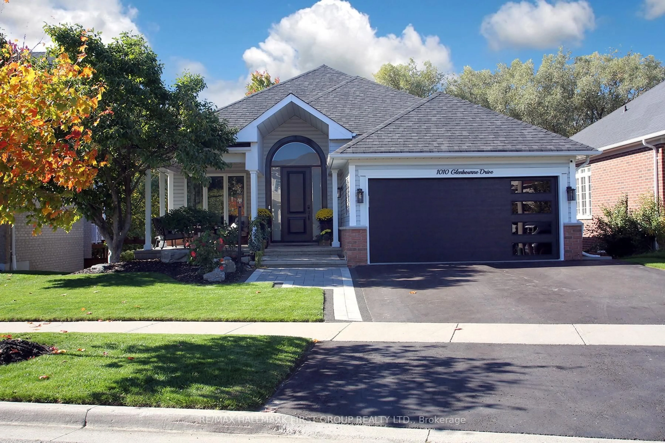Welcome to 1305 Aldergrove Drive the perfect blend of family comfort and modern convenience in one of Oshawa's most desirable neighbourhoods.This beautifully maintained 4-bedroom home with a double garage offers over 4,000 sq. ft. of stylish, functional living space. Step inside to find gleaming hardwood floors on the main level, freshly painted walls throughout, and a bright open-concept layout thats perfect for family living and entertaining. The updated kitchen seamlessly connects to the living and dining areas, ideal for hosting dinner parties or keeping an eye on the kids while you cook. Upstairs, enjoy brand-new laminate flooring and custom-built closets in every bedroom offering smart storage with a touch of luxury. The fully finished basement features a custom bar and a cozy movie room, perfect for game nights, Netflix marathons, or hosting friends. Outside, the private backyard offers space for family gatherings, barbecues, gardening, or simply relaxing after a long day. Located close to top-rated schools, parks, shopping, and easy access to the 401 & GO, this home checks all the boxes for growing families or professionals seeking space and lifestyle. Don't miss your chance to call this one home!
Inclusions: Fridge, Gas Stove, Dishwasher, All Electrical Light Fixtures And All Window Coverings And Blinds. Furnace 2017 A/C 2019 Hot Water Tank - 2022 Roof - 2022 Laminate flooring throughout upstairs Painted top to bottom all new baseboards refurbished ensuite shower newer pot lights throughout entire home newly built walk in closet in master bedroom
