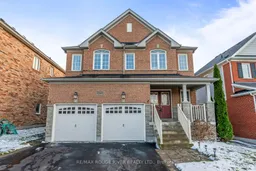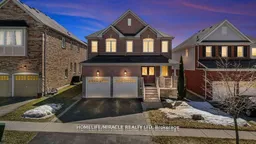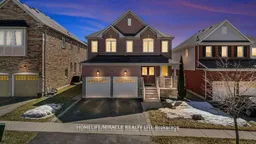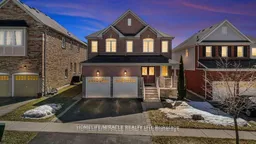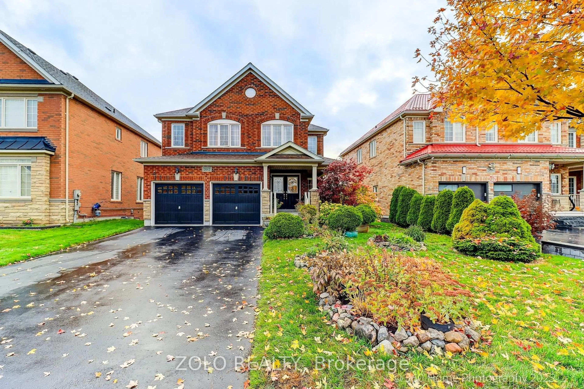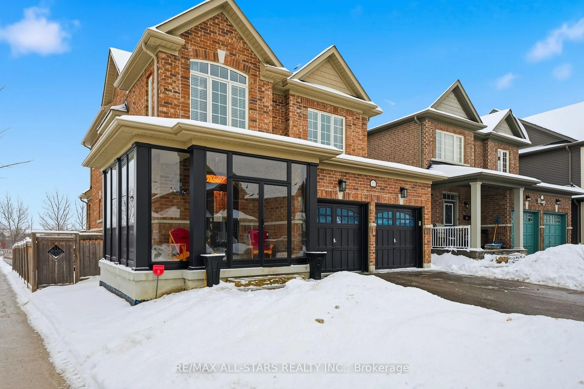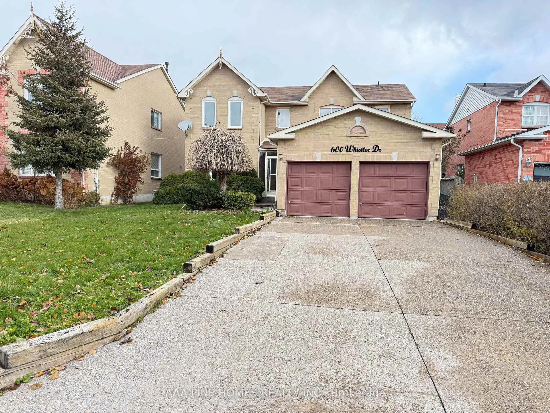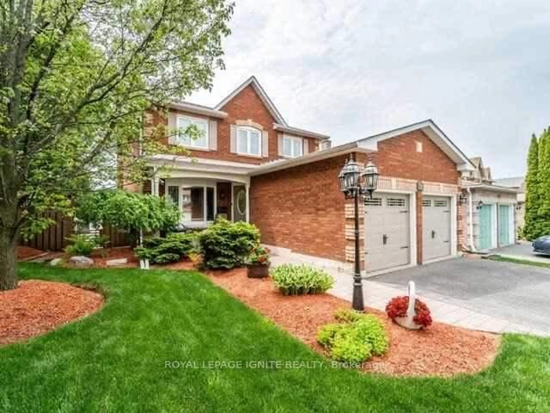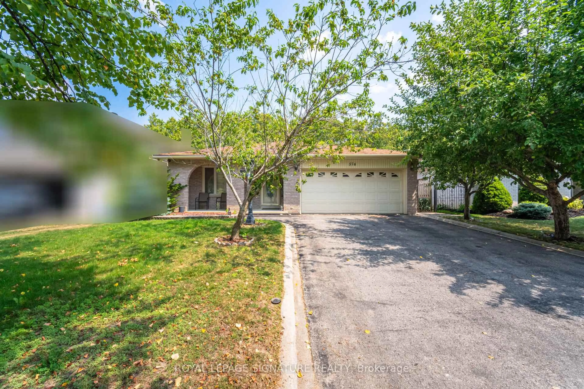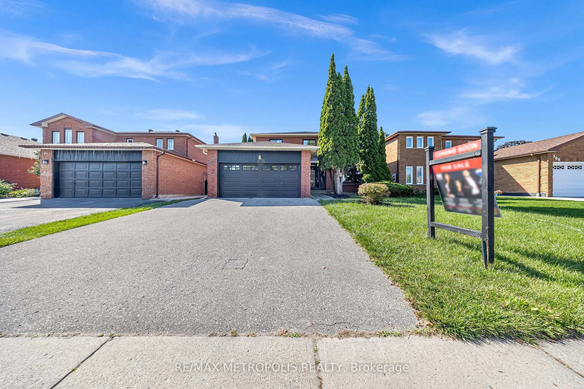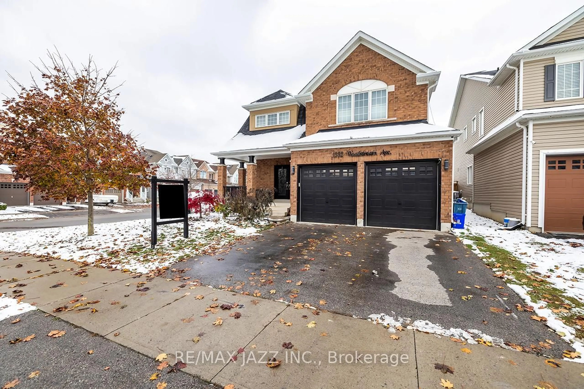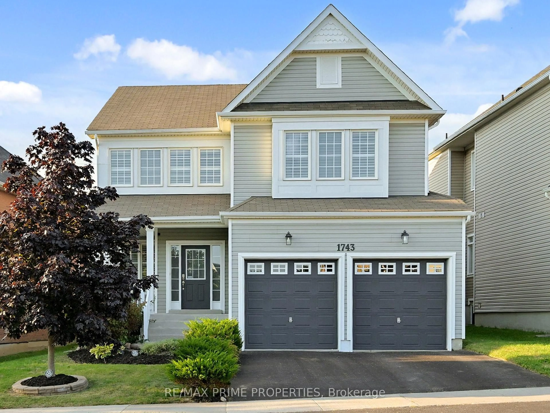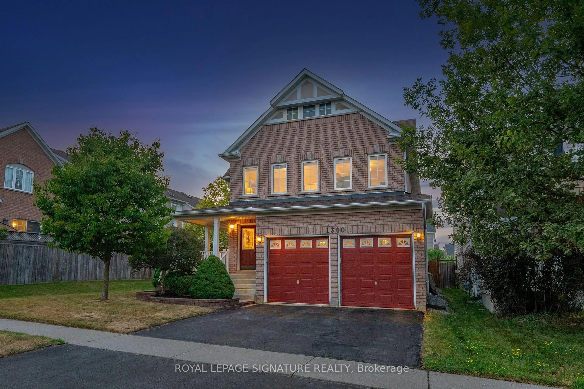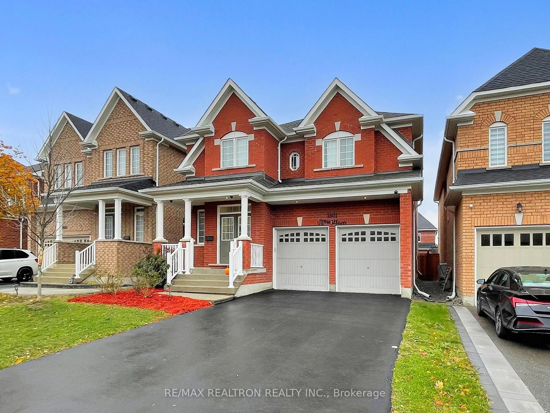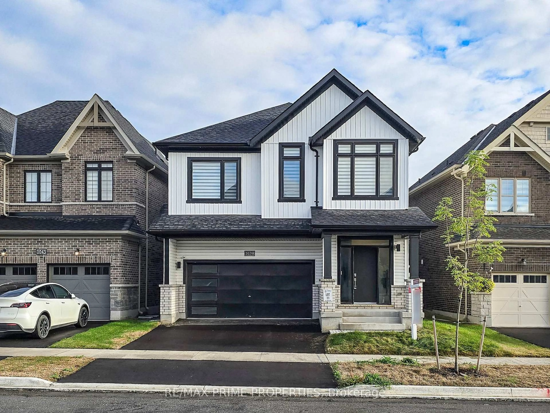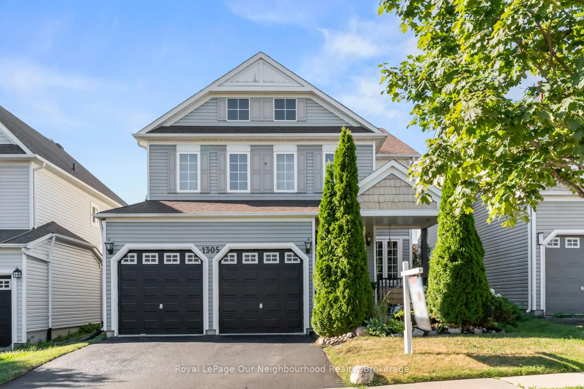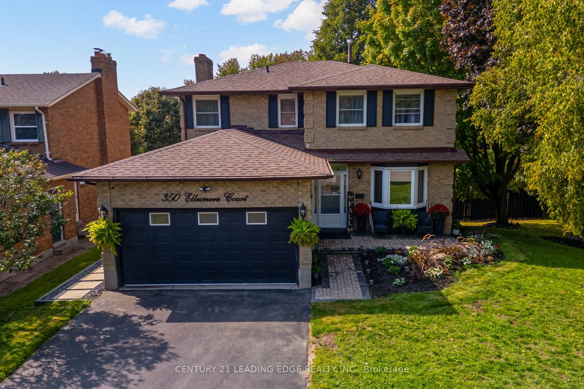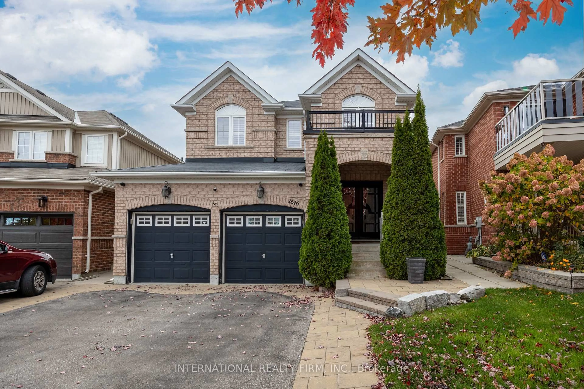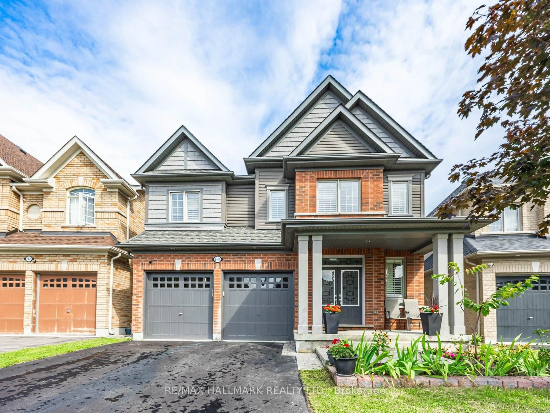Step into over 2600 sq. ft. of luxury living in this all-brick detached home, beautifully crafted by the award-winning Great Gulf Homes. Every detail of this residence blends comfort, sophistication, and functionality, making it perfect for families and entertainers alike. The bright, freshly painted main floor offers a seamless flow between spaces designed for everyday living. The chef-inspired kitchen is the heart of the home, featuring granite countertops, stainless steel appliances, a breakfast bar, ceramic flooring, and a stylish backsplash. The adjoining breakfast area opens directly to the spacious two-tier deck, perfect for morning coffee or summer barbecues. Relax in the inviting family room, where hardwood floors, a gas fireplace, and picturesque views of the backyard create a warm, welcoming atmosphere. A formal dining room provides an elegant space for hosting dinners, while the private main floor office with French doors offers the ideal setup for working from home. Rounding out the main floor is a laundry room, making chores simple and convenient. Upstairs, discover four spacious bedrooms, each with walk-in closets and bright windows. The primary suite is a serene escape, boasting new vinyl plank flooring, a 5-piece spa-like ensuite, and dual walk-in closets for ultimate convenience. The fully finished basement takes entertaining to the next level. Enjoy your very own custom wet bar complete with a Kegerator, dishwasher, and bar fridge, alongside a cozy recreation area with pot lights and plush broadloom. Step outside to your private backyard retreat, featuring a two-tier deck ideal for gatherings and an above-ground pool ready for summer fun. Located in one of North Oshawa's most sought-after neighbourhoods, this home offers easy access to top-rated schools, parks, shopping, and all the amenities your family needs. 1268 Salmers Drive is more than just a home, it's a lifestyle of elegance and comfort.
Inclusions: All Appliances, All window coverings, All electric light fixtures.
