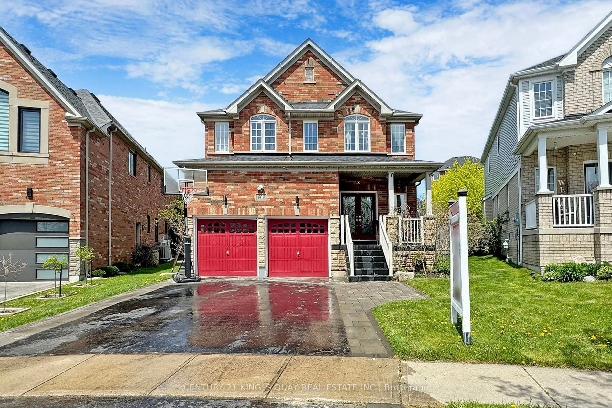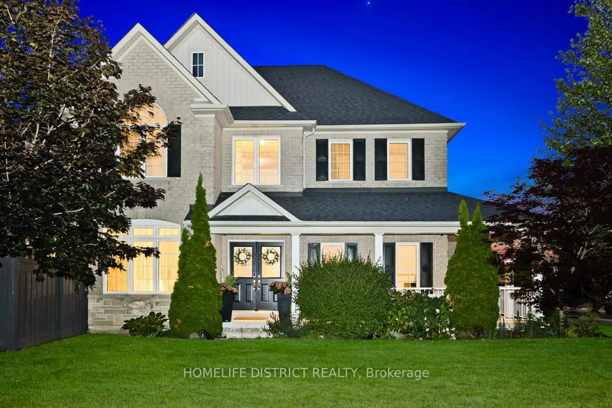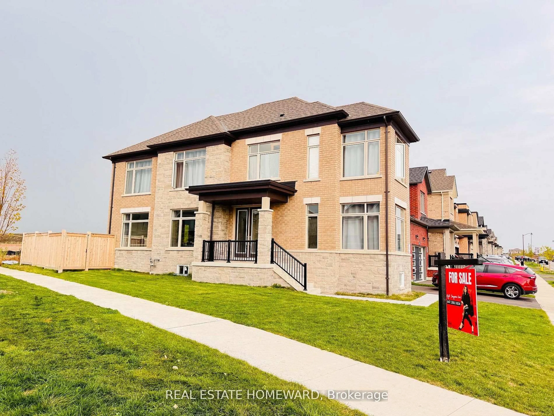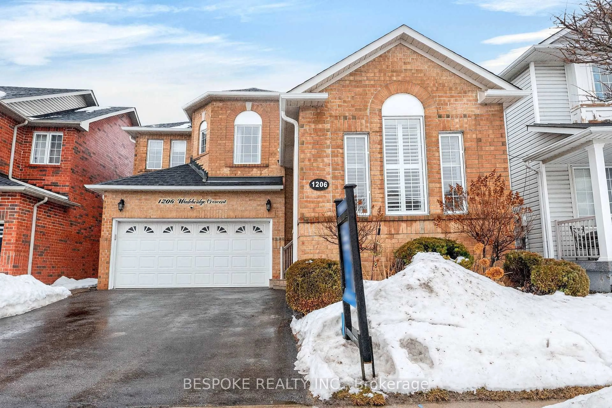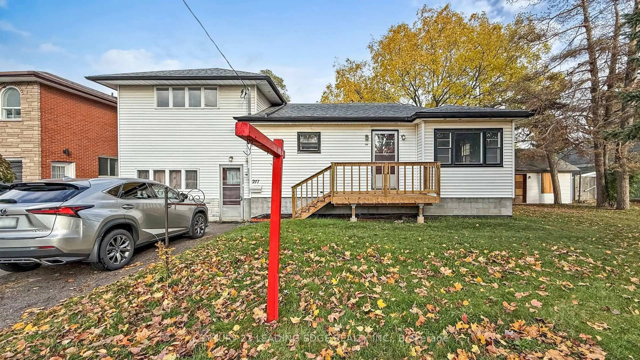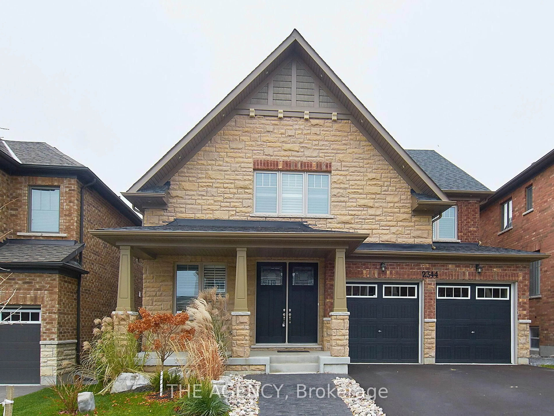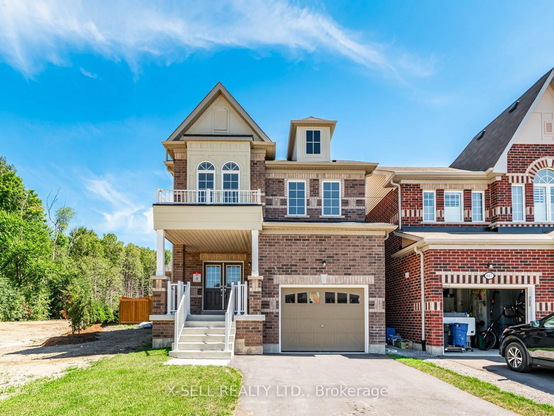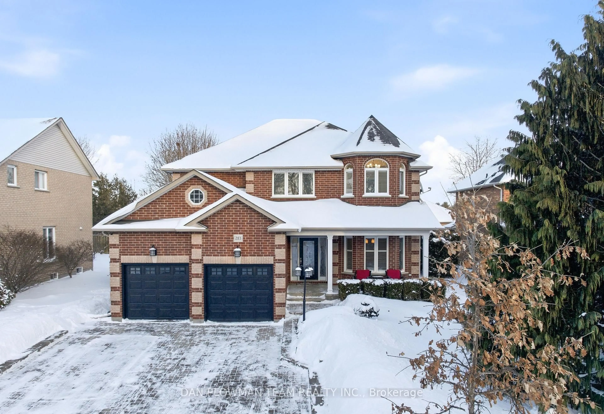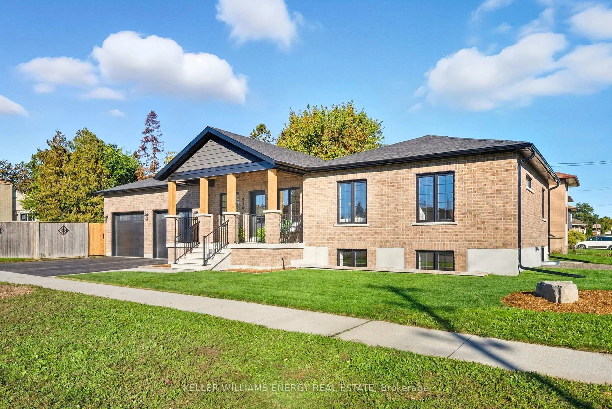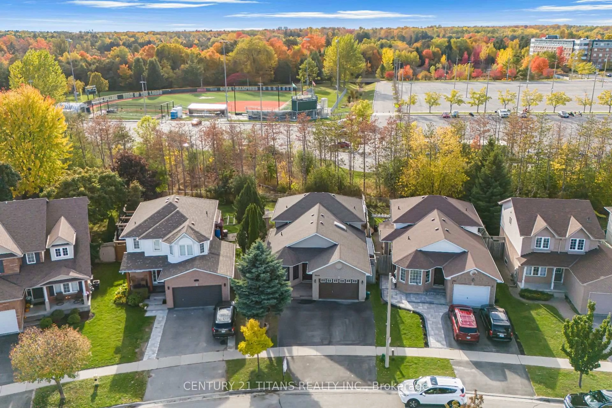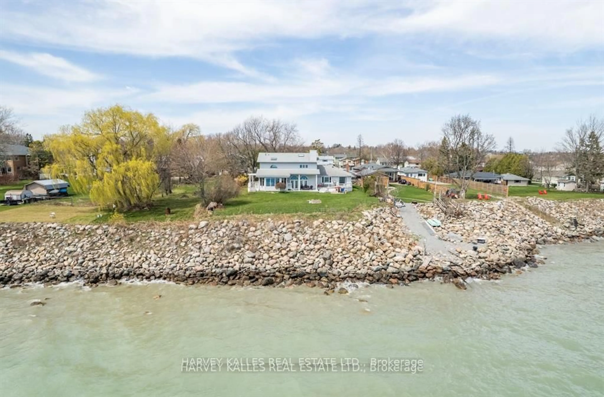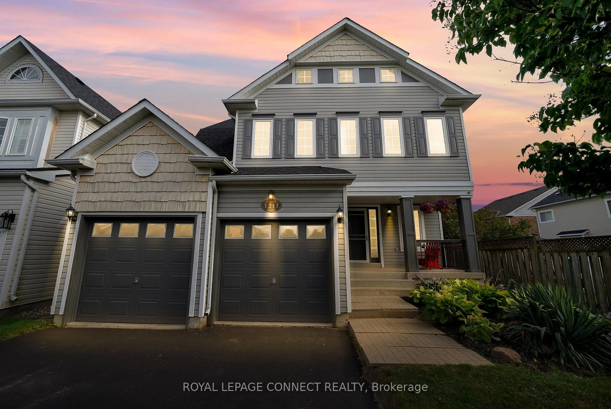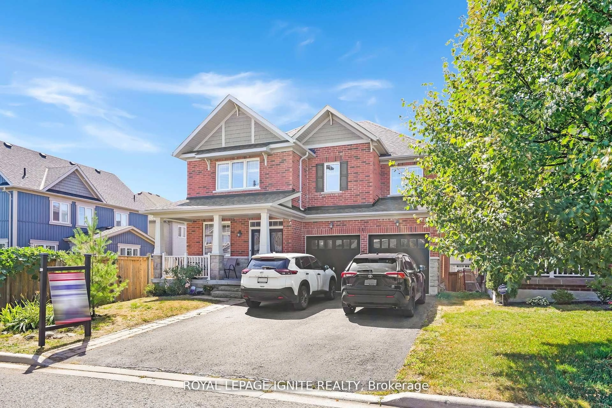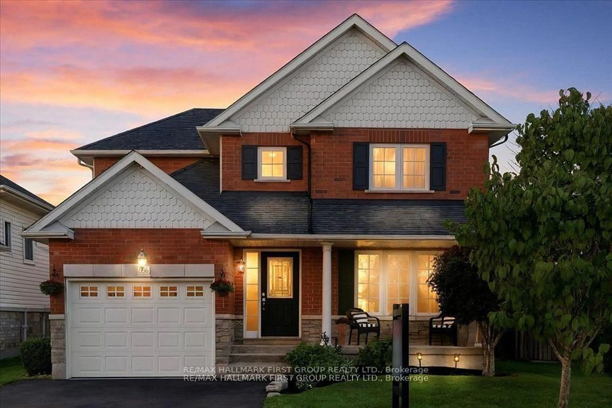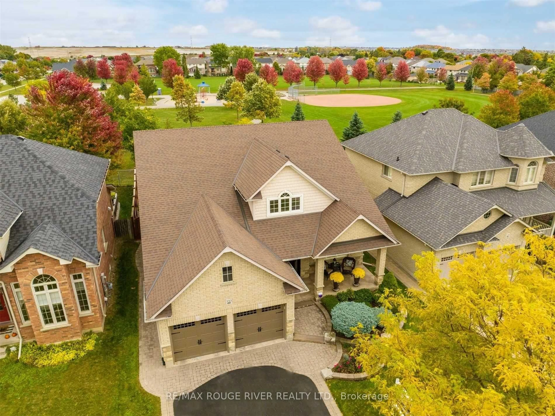Immaculate Halminen-built "Hampton Model" in sought-after Kingsway Forest! This beautifully upgraded home is situated on a premium 46-foot lot, nestled across from an untouched and protected green space for beauty and privacy. It boasts 3 spacious bedrooms and 3 bathrooms. The primary bedroom includes a fully renovated 5-piece bath plus his and her closets, one being a walk-in with built-ins. Professionally finished basement featuring a custom home office, ample storage space, oversized windows, large recreation area and a bonus room! Enjoy high-end designer touches throughout such as stainless-steel appliances including a new fridge and microwave, stylish backsplash with quartz countertops and upgraded cabinetry, and a walkout to a large two-level backyard complete with built-in gas firepit, pergola and recently landscaped and interlocked area. Perfect for relaxation or hosting loved ones! The front yard also includes interlocking, inground lighting, plus a built-in irrigation system in front and back. Other upgrades include a built-in speaker surround sound in living room, luxury Hunter Douglas window treatments throughout, 9 ft. ceilings, pot lights installed both inside and outside and elegant lighting fixtures. A place to call home!
Inclusions: S/S Stove, Fridge, Dishwasher, Microwave, Washer & Dryer. All custom Window Coverings & remote, all Electric Light Fixtures, Pergola, GDO & remote.
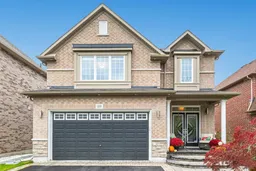 48
48

