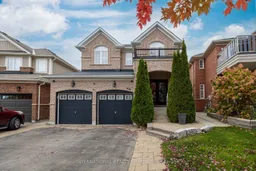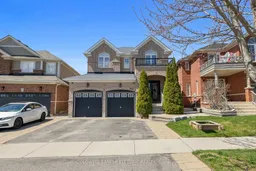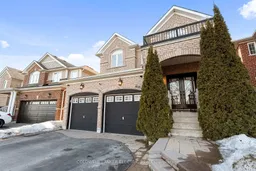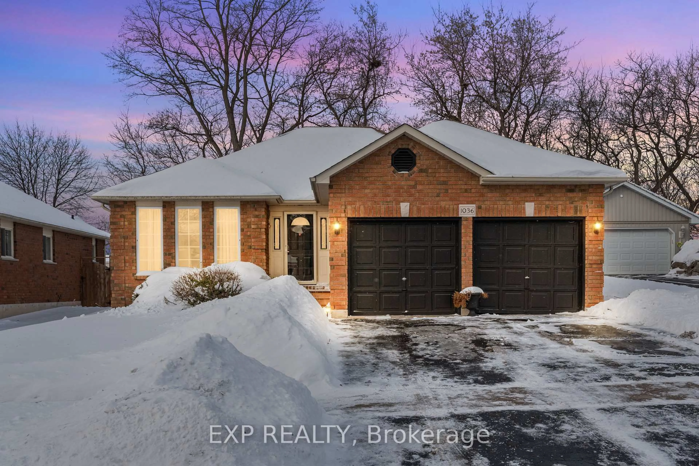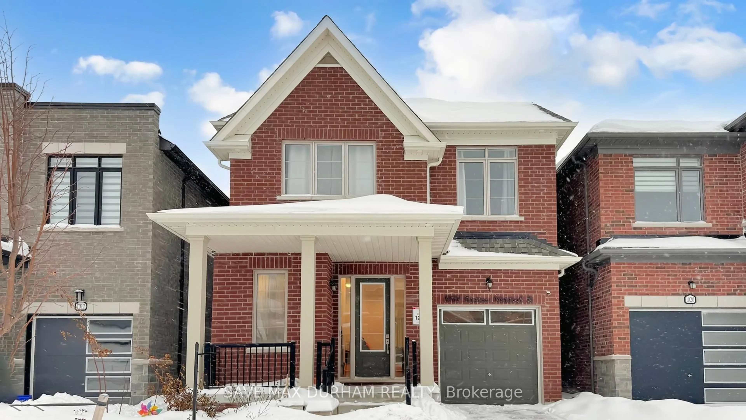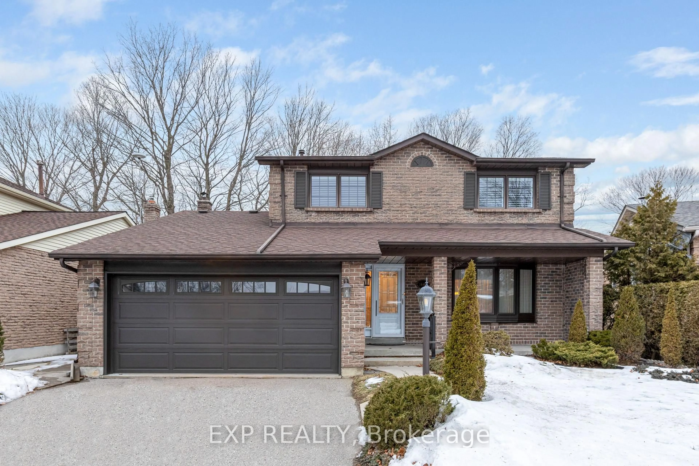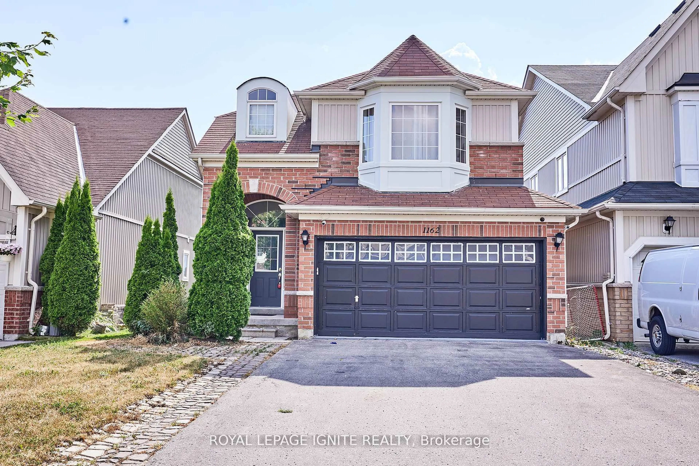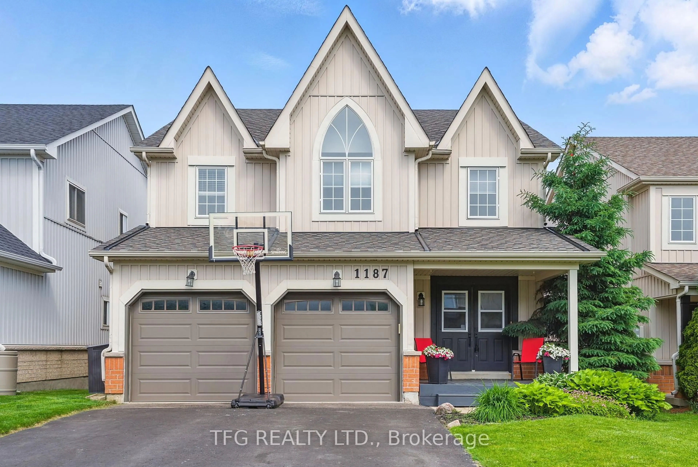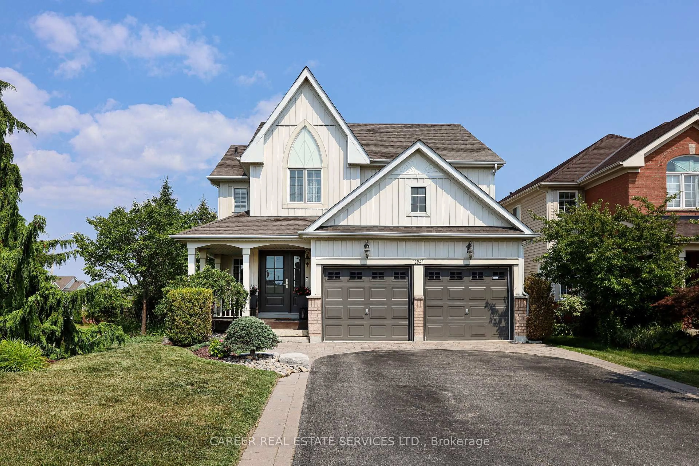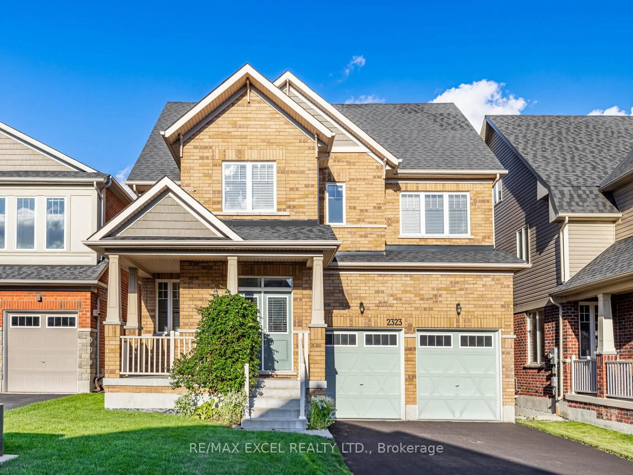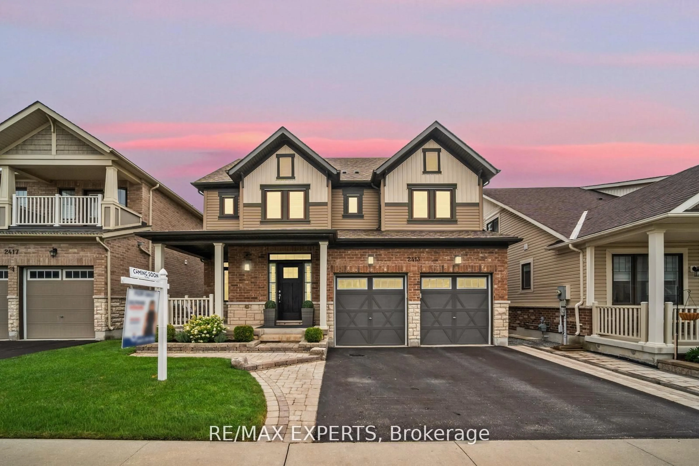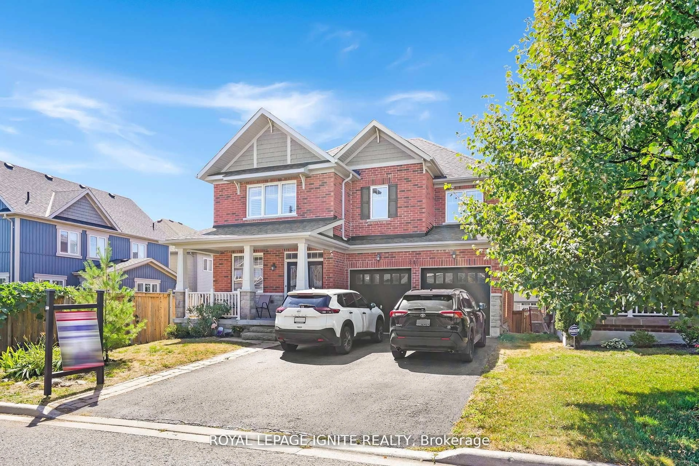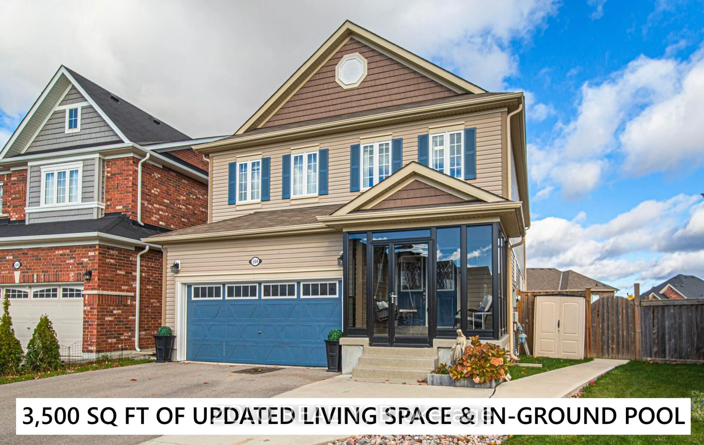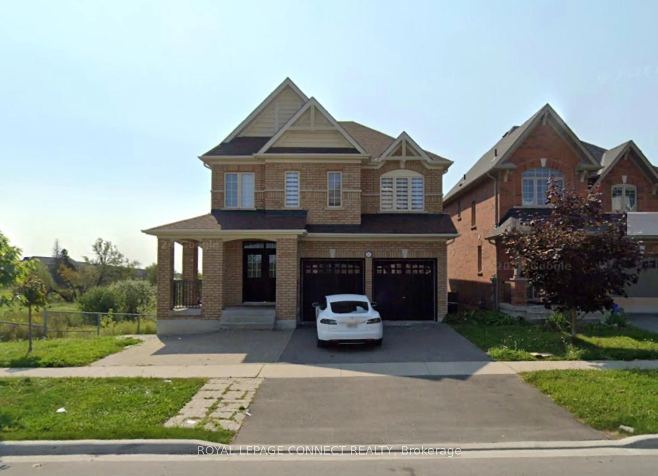Stunning & Remarkable! The interior of this home will WOW you! Detail at every turn, exquisite features & upgrades throughout. This 4+1 bedroom, 4 bathroom home in North Oshawa's sought after Pinecrest community is one to see! High end appliances in the open concept kitchen with quartz countertops atop the massive island with breakfast bar (2024). New flooring on main level (2024). California shutters throughout. Both upstairs bathrooms renovated (2024). Master bedroom oasis includes a Custom Walk in Closet, & the ensuite has floor to ceiling tile & massive custom rain head shower & soaker tub. For cozy days, enjoy the fireplaces in the main living room & basement family area. The backyard features brand new artificial grass (2025) for low maintenance outdoor fun along with the Hot tub (2024). As you walk through each room you can marvel at the neutral and move in ready aesthetic. Awaiting the warmth of your family to make this house a home! Walking distance to Pinecrest Park & Glenbourne Park. Family Friendly area. No neighbours across the street (see the picture of the ravine across the road)! Easy Access to 407 for commuters! Do not miss checking out this home that just might be the last in your search!
Inclusions: Washer, Dryer, Fridge, Stove, Stand-up Freezer, Dishwasher, Microwave, All Window Treatments, 2 Garden Sheds at side of home, Hot Tub, Gazebo & Security System. All electrical fixtures. Two garage door opener remotes.
