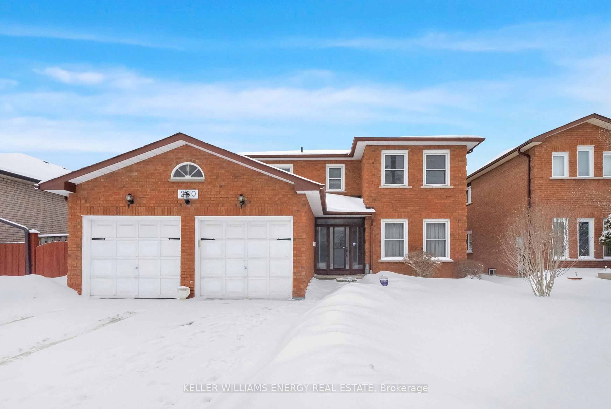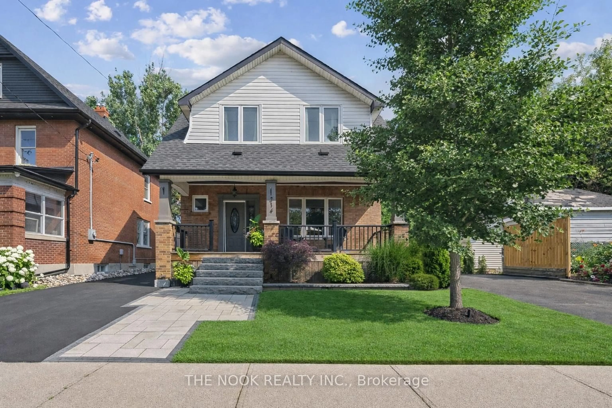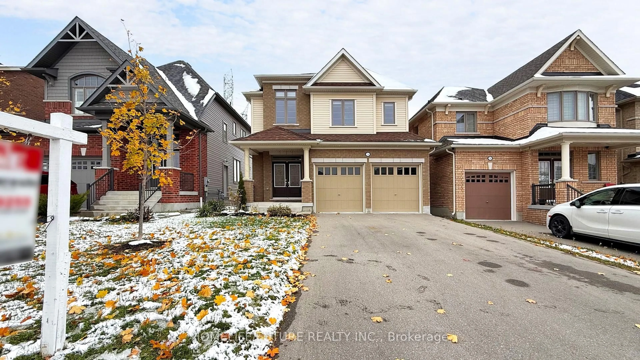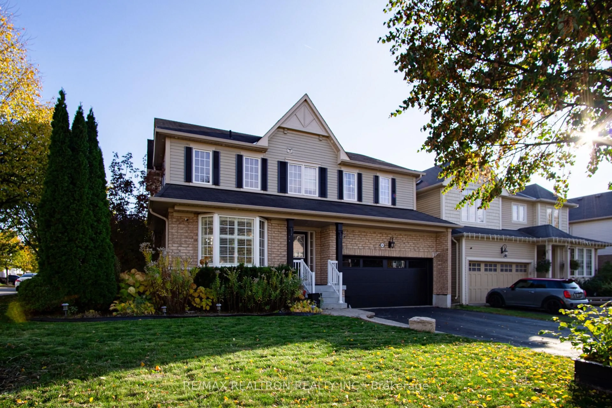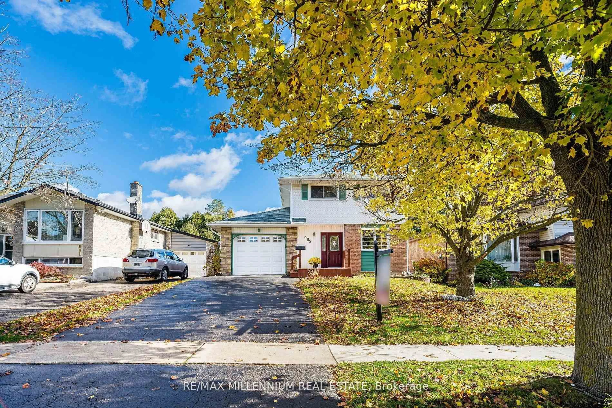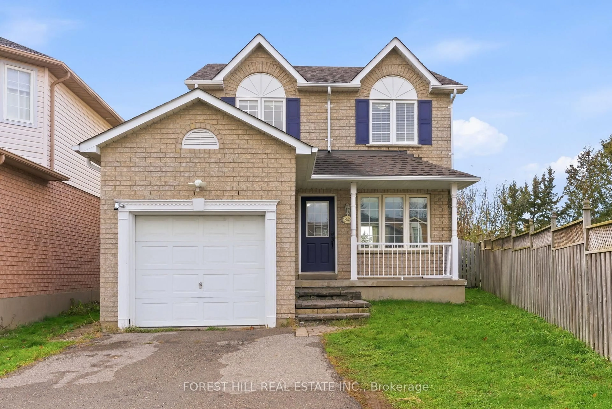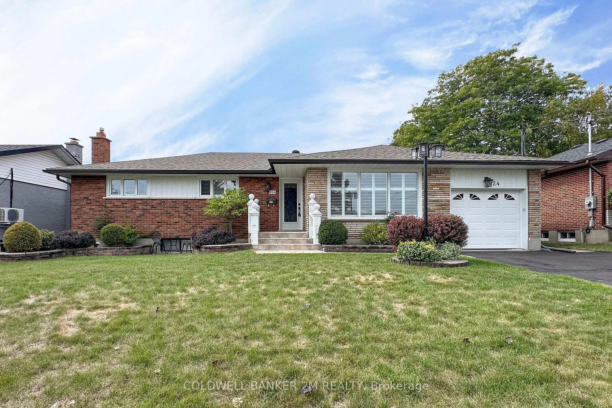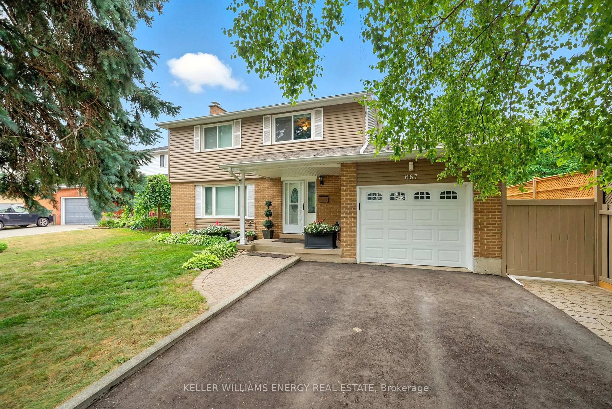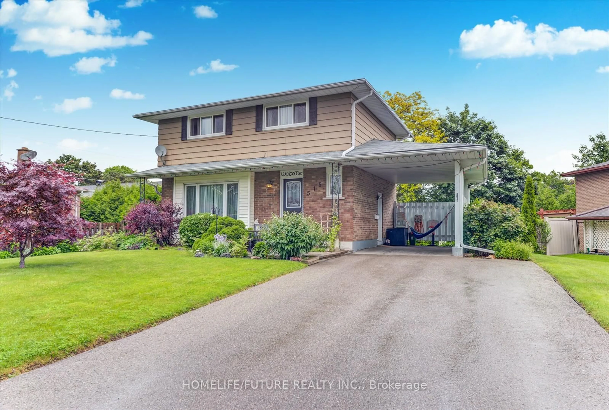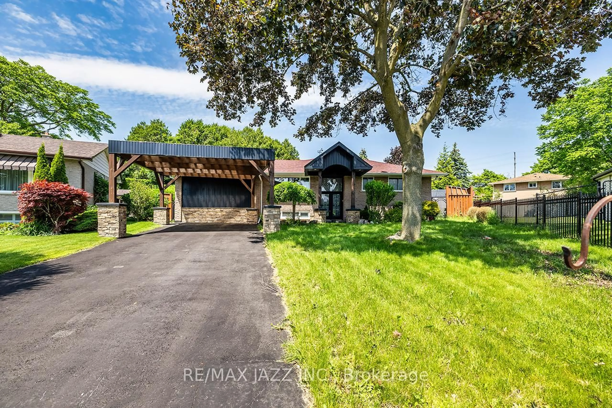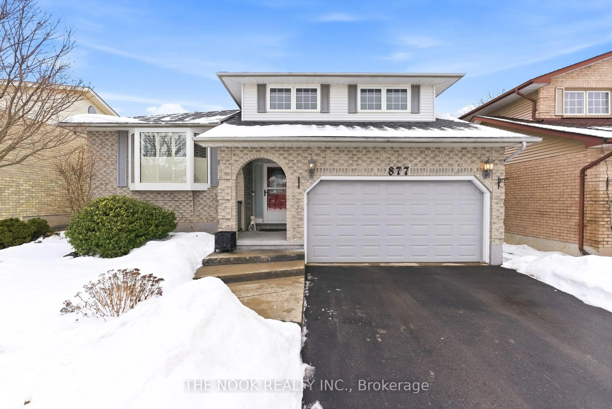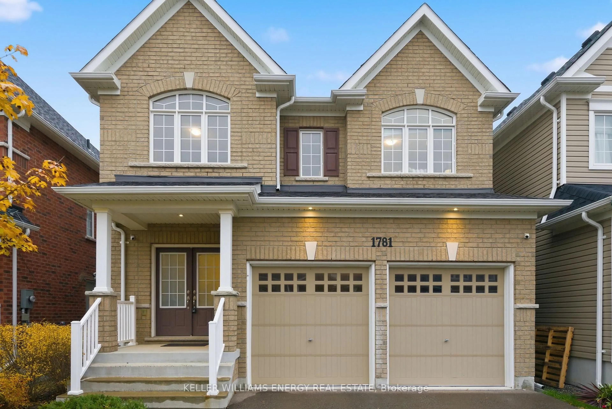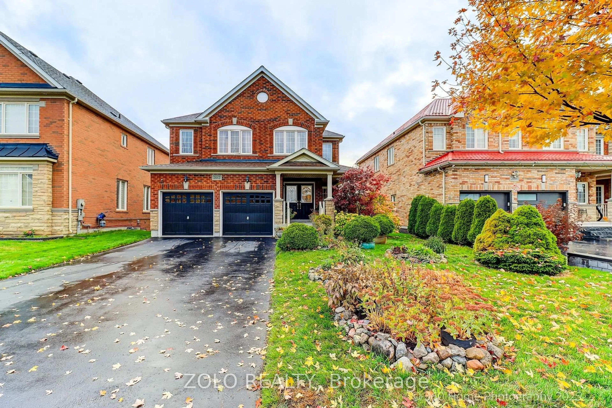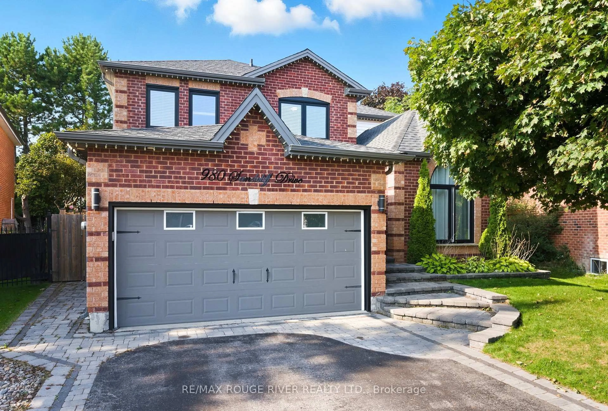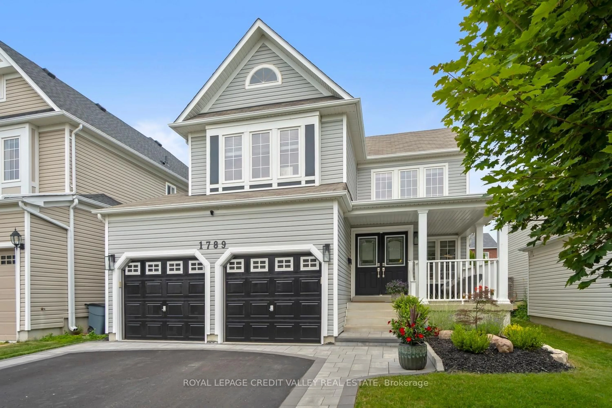Welcome to this stunning 3+1 bedroom, 2.5 bath sidesplit located in the highly sought-after Northglen neighbourhood of Oshawa. This family-friendly home offers a warm and inviting layout with plenty of natural light throughout. The main level features a spacious living room with a large bay window overlooking the front yard, creating a bright and airy space perfect for relaxing or entertaining. The living room flows seamlessly into the dining area, making it ideal for family dinners and gatherings. The kitchen offers a practical layout with a breakfast bar, stone counters, and overlooking the family room. Step down into the cozy family room, where you can unwind after a long day or enjoy movie nights with loved ones. Upstairs, you'll find three comfortable bedrooms, including a well-sized primary bedroom. The fully finished basement provides even more living space with an additional bedroom, a spacious recreational room, and a convenient walkout to the backyard-perfect for guests, a gym, or a home office setup. Outside, enjoy your own private oasis featuring an inground pool and space for outdoor dining and summer entertaining. With a one-car garage, parking for four on the driveway, and a great location close to top-rated schools, parks, shopping, and easy highway access, this home offers the perfect blend of comfort, functionality, and lifestyle in one of Oshawa's most desirable communities.
Inclusions: S/S Fridge, S/S Dishwasher, Microwave, Stove, Treadmill, Workout Bench & Weights, Tv in Basement, Exercise Machine, Workout Equipment in Lower Basement, Hot Tub, Pool Cover
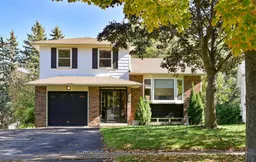 37
37

