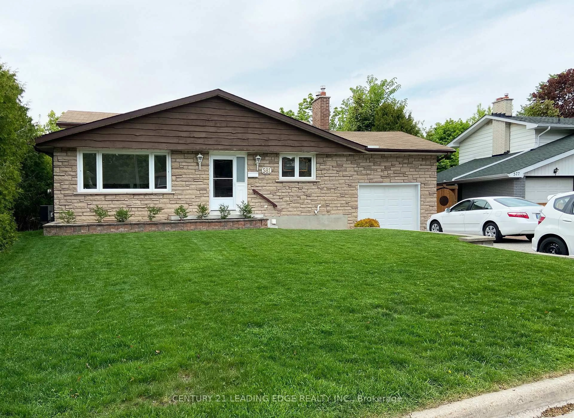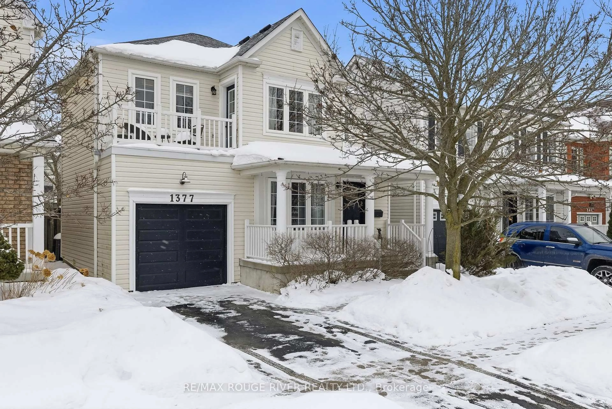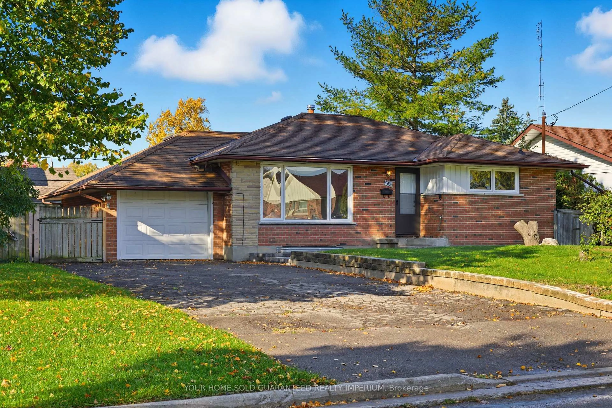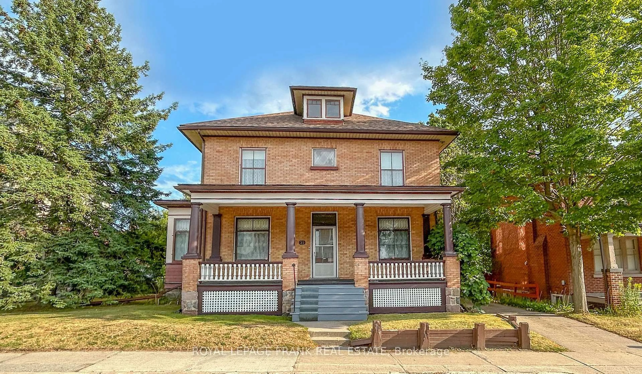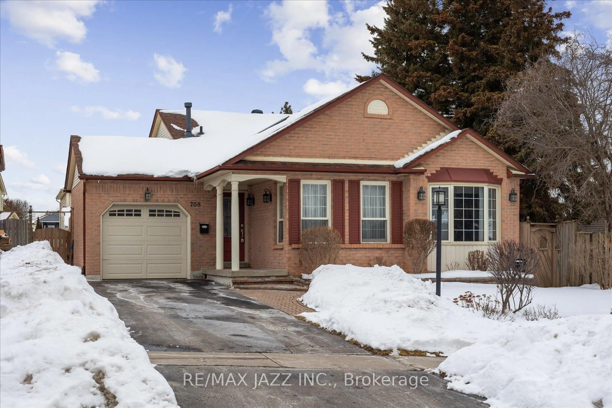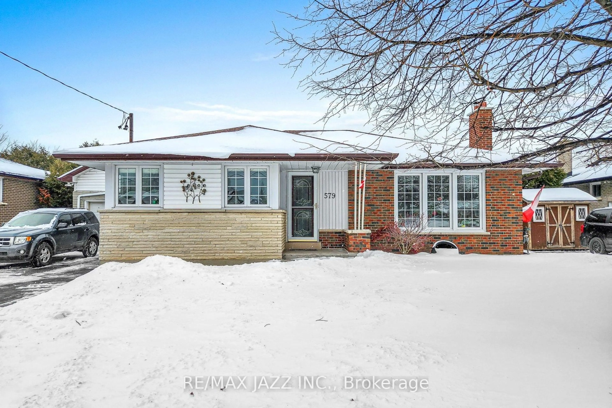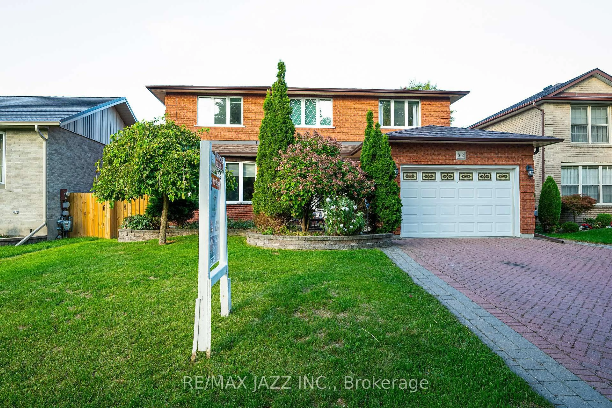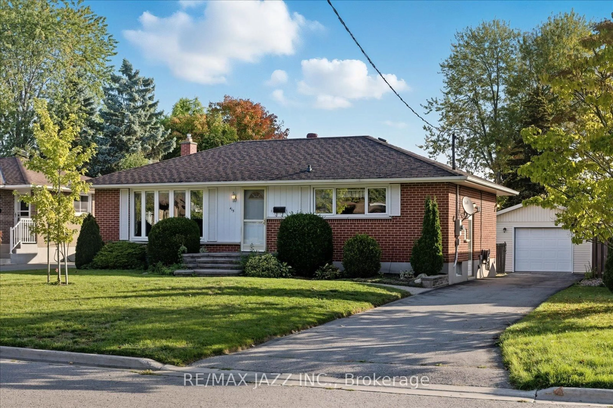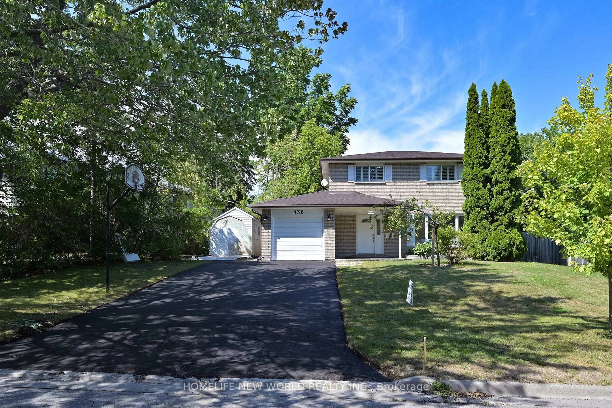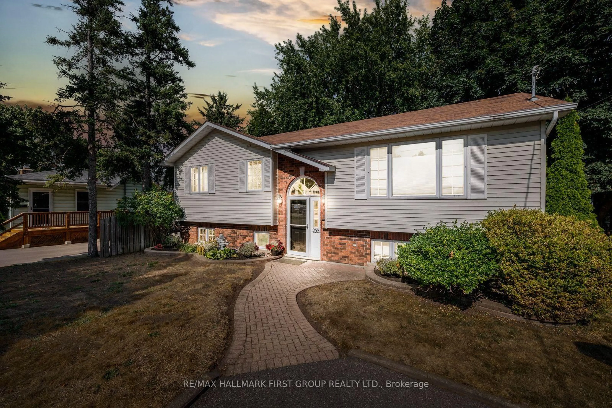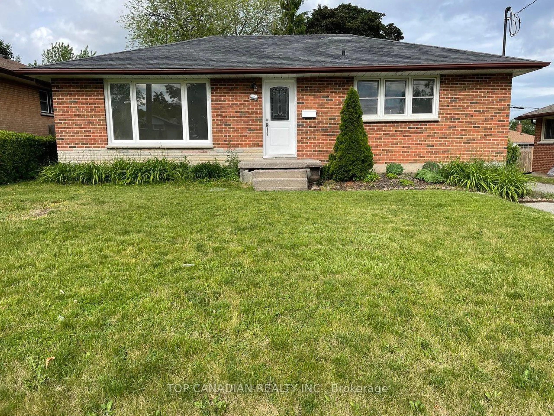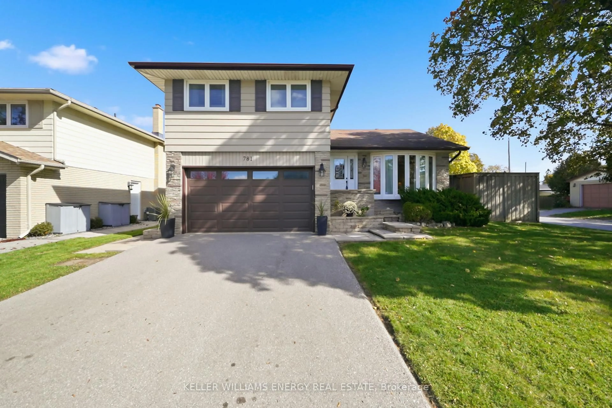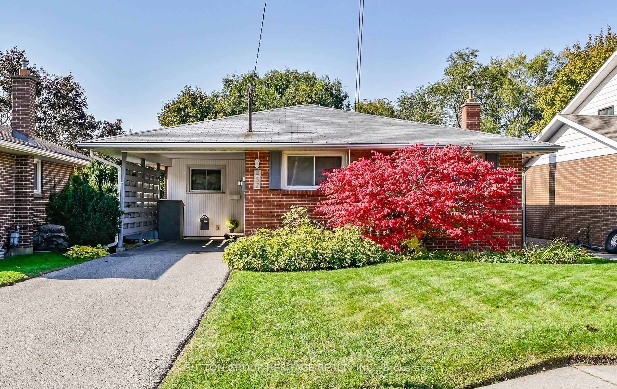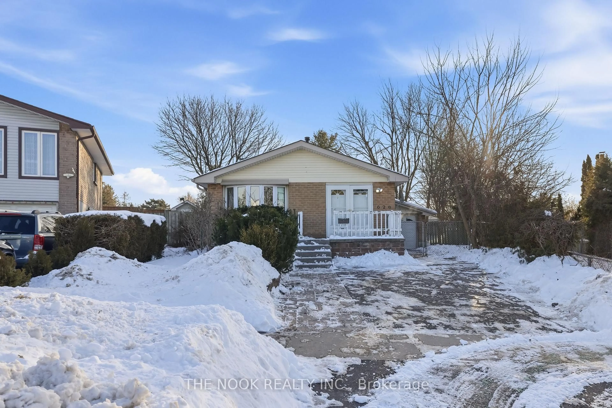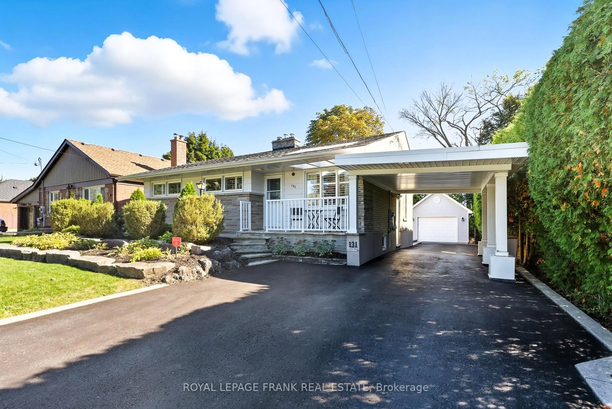Open House Sat Nov 22/Sun Nov 23 @2-4pm. Welcome to this beautifully updated 3+ 1 bedroom, 2-bathroom bungalow offering 1,098 sq ft of comfortable main-floor living plus a fully finished basement with a versatile guest room or home office (no window). This home has been freshly painted throughout (2024) and features new light oak engineered hardwood flooring on the main level (2024). The updated kitchen includes a white farmhouse sink, granite countertops, double stainless-steel oven, refreshed cabinetry painted in Benjamin Moore's Navy Masterpiece (2024), gold hardware, and a matching gold faucet. The professionally landscaped backyard (2023) provides exceptional outdoor living space with solar lighting, a 12x14 wooden gazebo with sunshades, a covered custom BBQ hut, a raised vegetable garden, and too many perennials to list. Enjoy year-round relaxation in the 5-person Hydropool hot tub (2021). The finished basement offers a spacious recreation room with a gas fireplace, a 3-piece bathroom, laundry/furnace room, and a large bonus room. Additional storage includes a dedicated storage area off the bonus room and a cold room suitable for canning or dry goods. Located in a family-friendly neighbourhood close to schools, shopping, places of worship, transit, and both Highway 401 and 407. A well-maintained, move-in-ready home in a highly desirable area. Check out the virtual tour and the feature sheet for updates.
Inclusions: Existing fridge, stove, B/I dishwasher, B/I microwave, washer,dryer, all ELF's, window coverings, 12x14 Yardestry gazebo with metal roof, BBQ gazebo, garden shed, utility shed, hot tub & all accessories, all garden lighting. Exterior security cameras, extra boxes of rubber garage floor tiles.
 44
44

