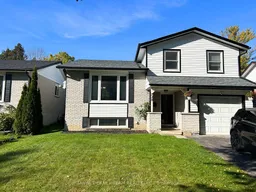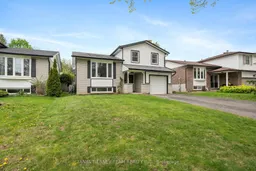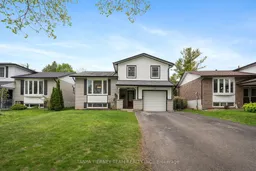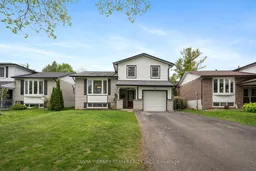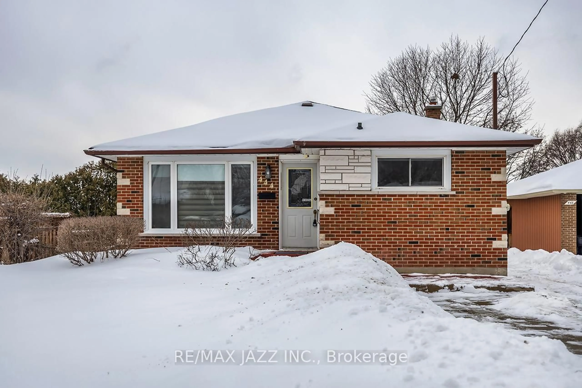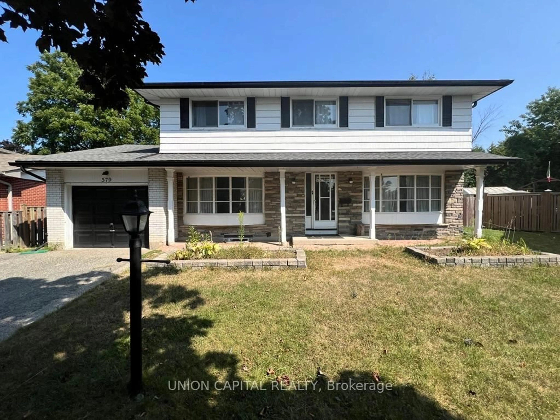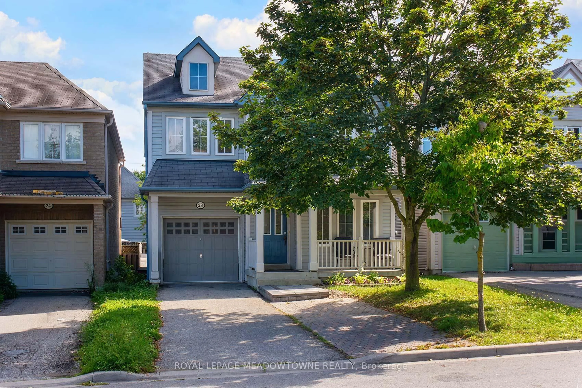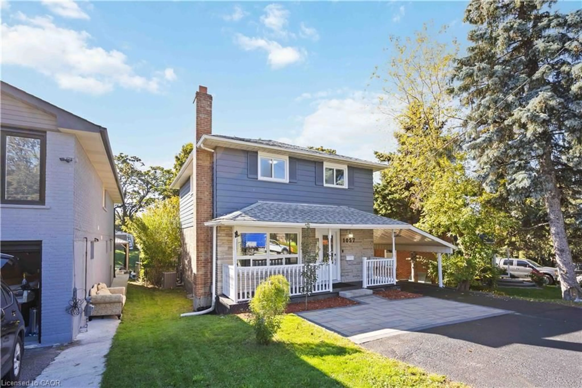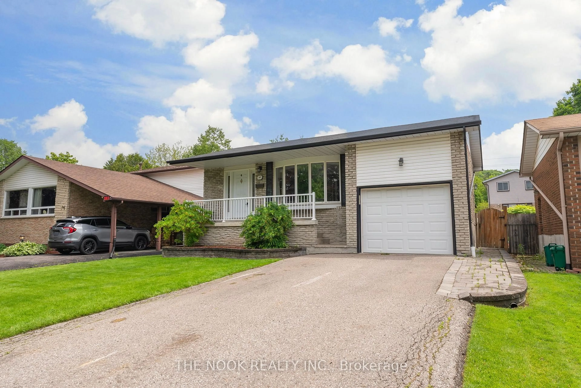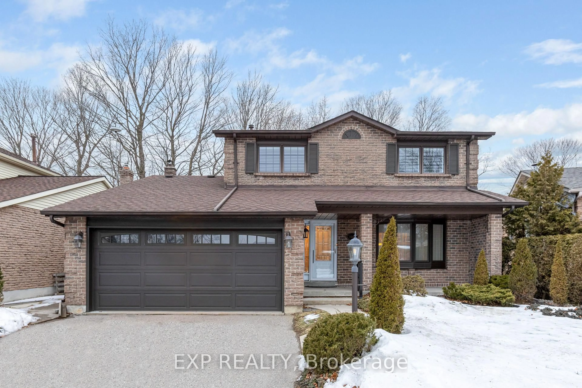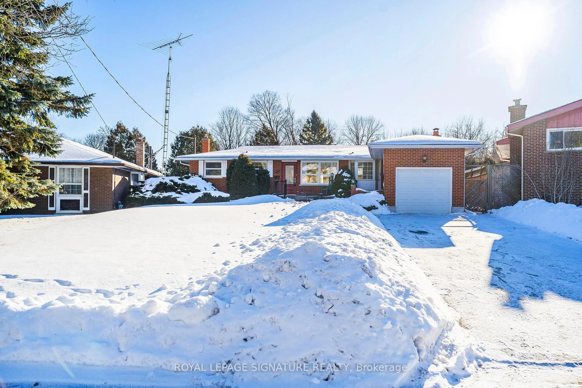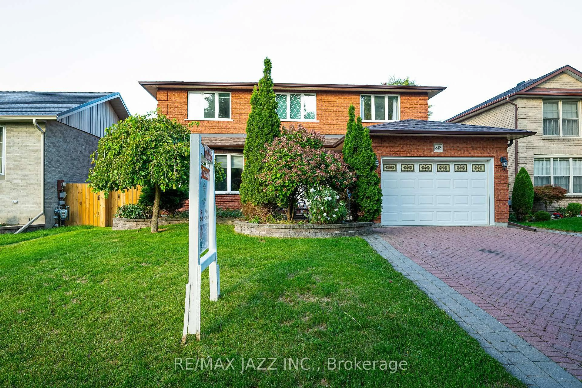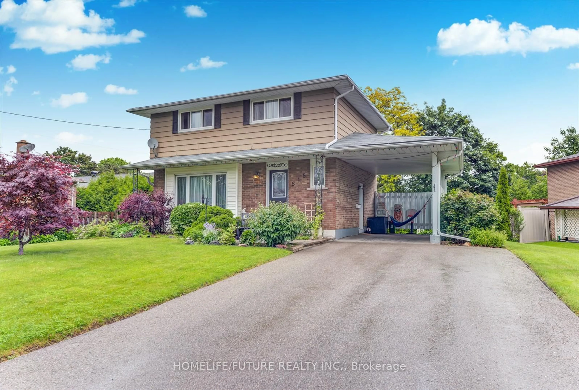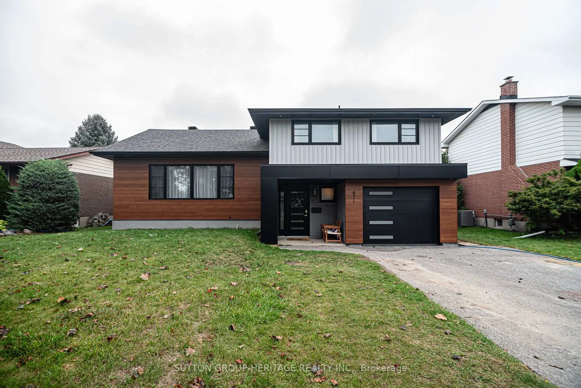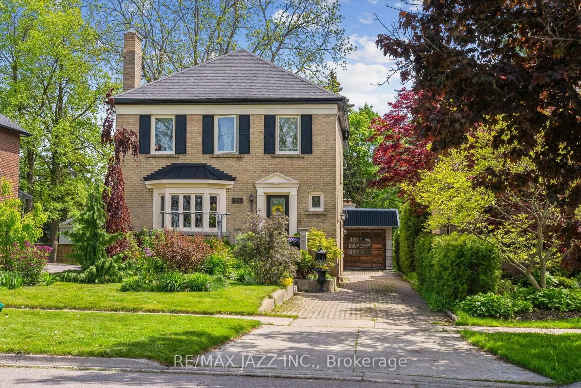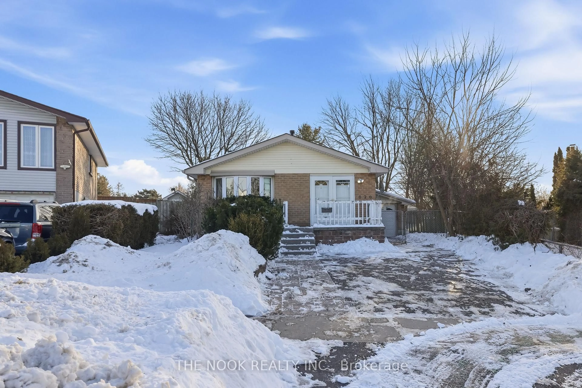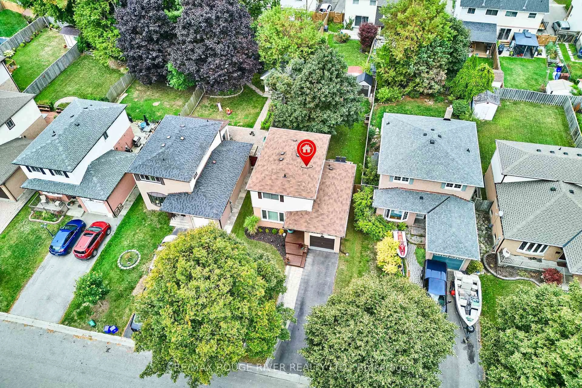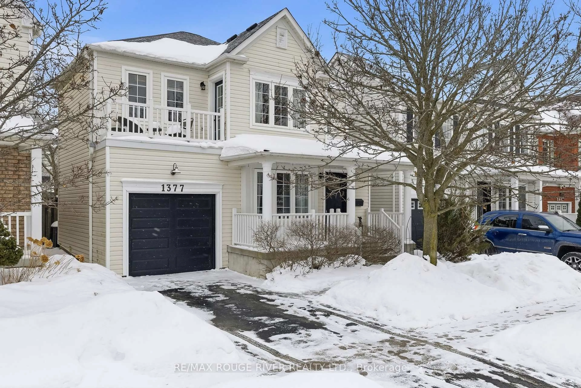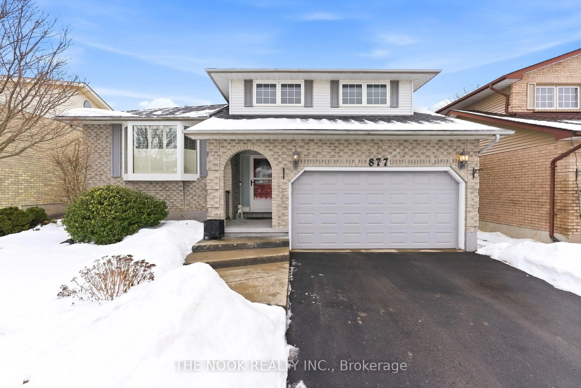Wooded Ravine Lot in Sought-After Northglen Community! Immaculate 3+1 bedroom, 4-level sidesplit featuring a sun-filled open-concept design and a new roof (2025). The ground floor family room is warmed by a cozy wood-burning fireplace and offers a sliding glass walk-out to a private backyard oasis complete with patio, privacy pergola, inground chlorine pool, and gated access to a wooded ravine lot beyond! The main level showcases a formal living and dining area, plus an updated kitchen with granite counters, new flooring, california shutters, backsplash, breakfast bar, and stainless steel appliances. Upstairs features hardwood stairs with wrought iron spindles leading to 3 spacious bedrooms, including a primary retreat with his & hers closets and peaceful ravine views. The updated 5-pc bath includes a double quartz vanity. The fully finished basement adds exceptional living space with above-grade windows, a 4th bedroom with closet organizers, large rec room, updated 4-pc bath, and ample storage. Located just steps from parks, schools, and transit, this well-cared-for home offers the perfect blend of comfort, style, and privacy. Recent Updates: Roof (2025), Bay & Basement Windows (2022), Basement Finished (2022), Pool Liner (2021), Heater (2021), Sand Filter (2022), Reconditioned Pump (2024).
Inclusions: All appliances, window coverings, electric light fixtures, garage door opener with 1 remote. Updates - Roof 2025, bay window & basement windows 2022, basement finished 2022. Pool liner 2021, heater 2021, sand filter 2022, reconditioned pump 2024.
