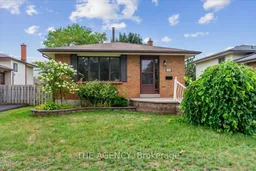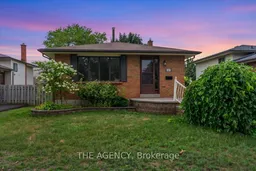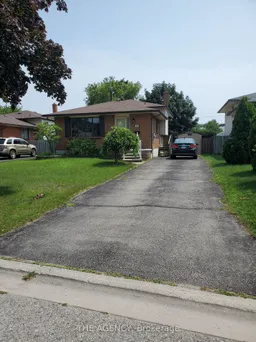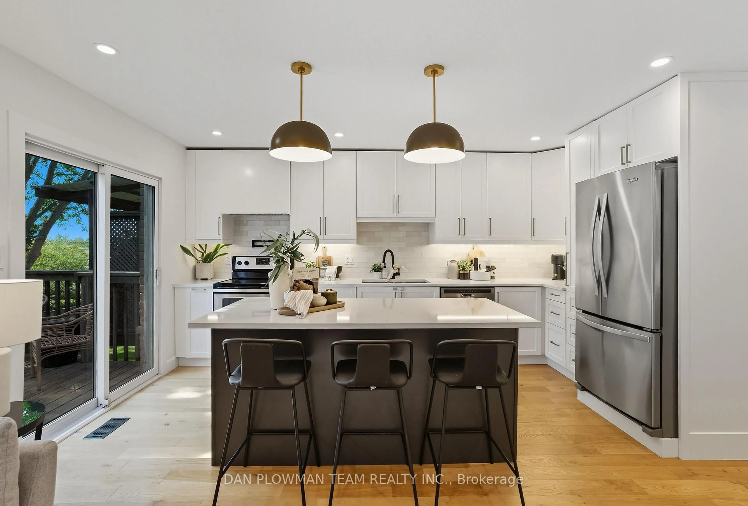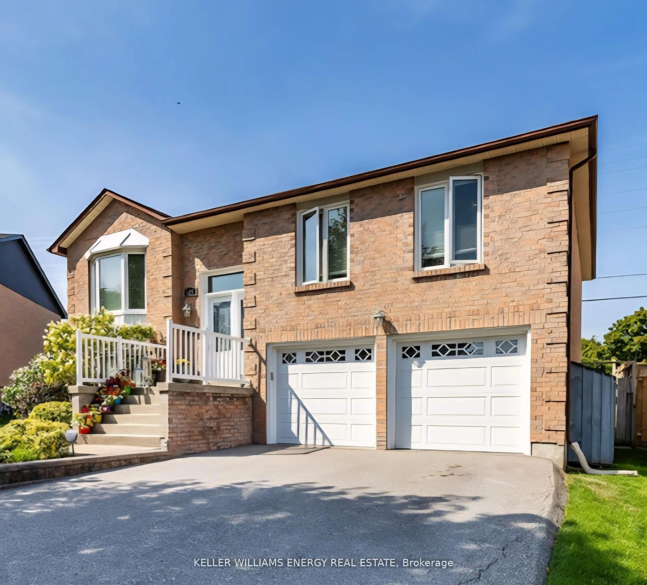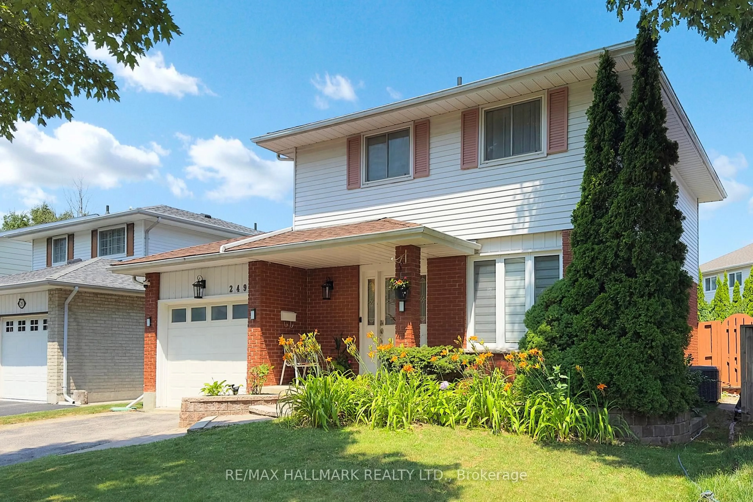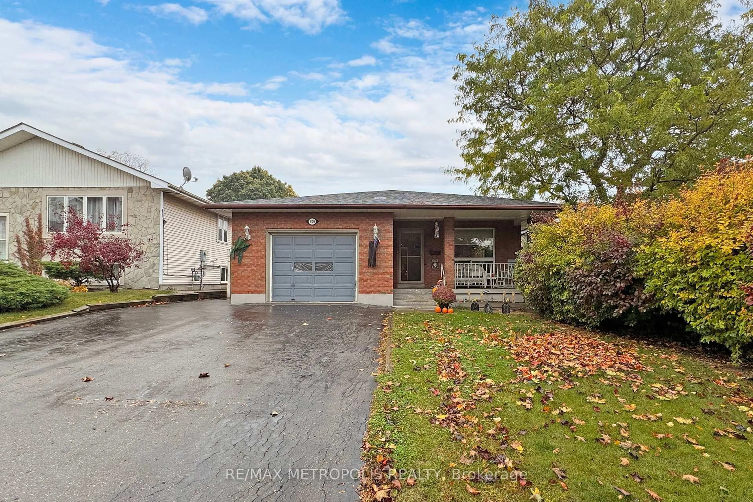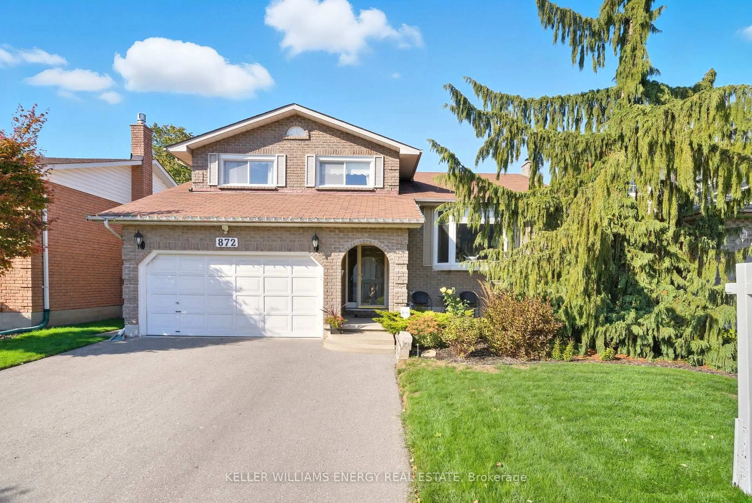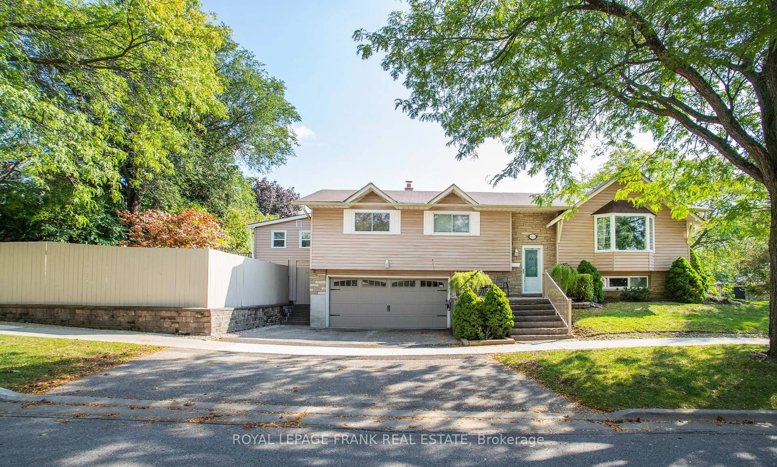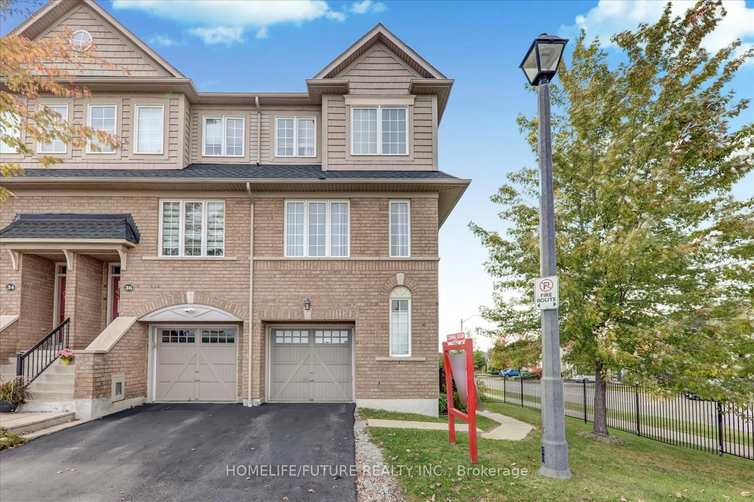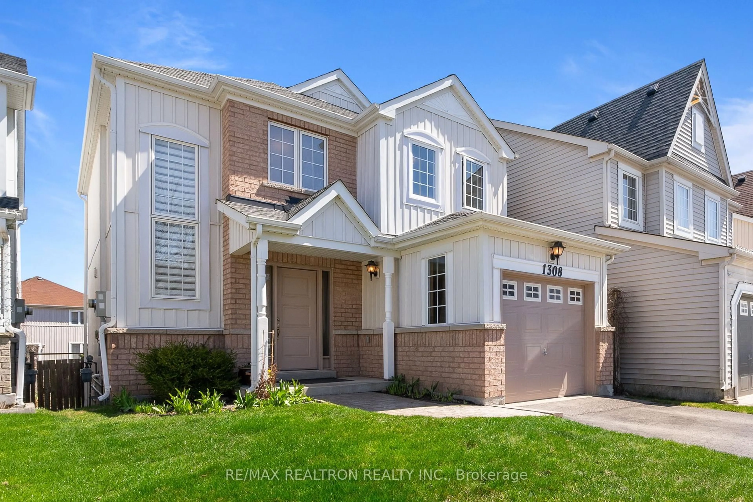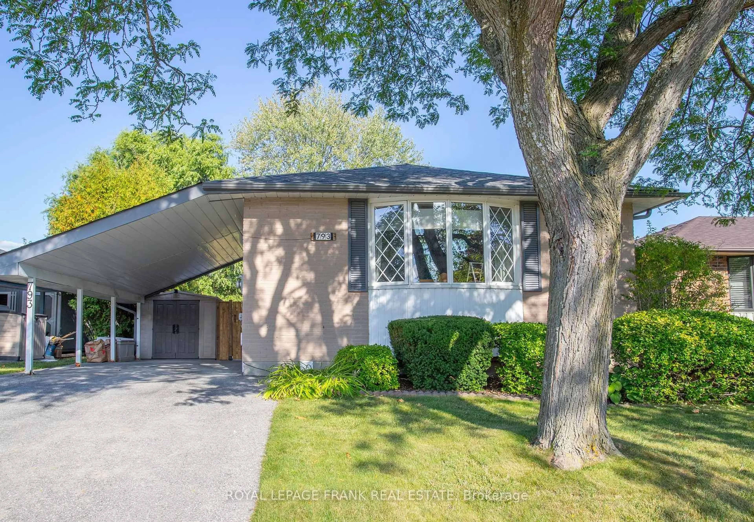? Immaculately Renovated 4-Level Backsplit in the Highly Desirable Samac Neighbourhood! ?This home has been tastefully Upgrades, renovated and is truly move-in ready. Located in asafe, family-friendly, and established community, this 4-bedroom, 3-bathroom home offers bothcomfort and versatility.Step inside to find brand-new renovations featuring gorgeous wood floors and modern pot lightsthroughout the living, dining, and family rooms, creating a warm and welcoming atmosphere. Thelarge eat-in kitchen is perfect for family meals, while the separate dining and living roomsoffer ample space for entertaining.Upstairs, youll find 3 spacious bedrooms and a 4-piece bath. The walk-out level boasts a 4thbedroom plus a newly added full bathroom, ideal for in-laws, guests, or growing families. Withtwo separate entrances, this property also offers in-law suite potential or excellentinvestment opportunities.The finished basement includes a large rec roomperfect as a play area, home gym, or mediaroom. Enjoy summers on the oversized deck overlooking a private backyard, ideal for childrenand gatherings.?? Conveniently located near UOIT, Durham College, schools, parks, shopping, and transit, thishome checks all the boxes for families seeking space, safety, and style.Furnace (2009), A/C (2010), Roof (2014) Hot Water Tank (Rental 2025).Move in ready.
Inclusions: Electric Fireplace as is.
