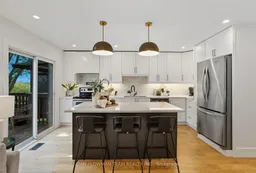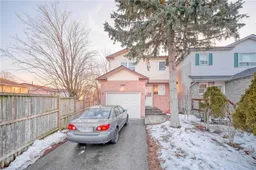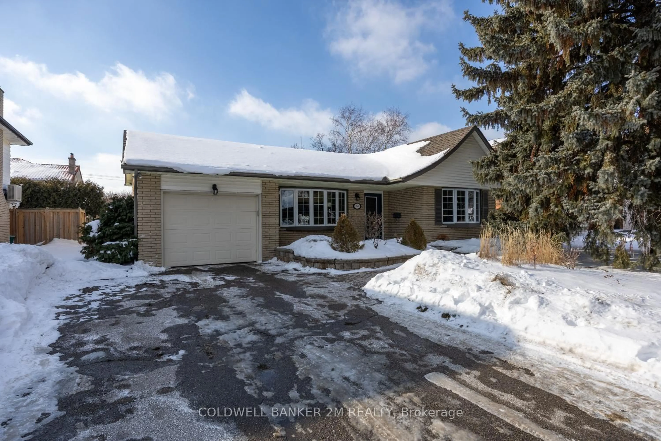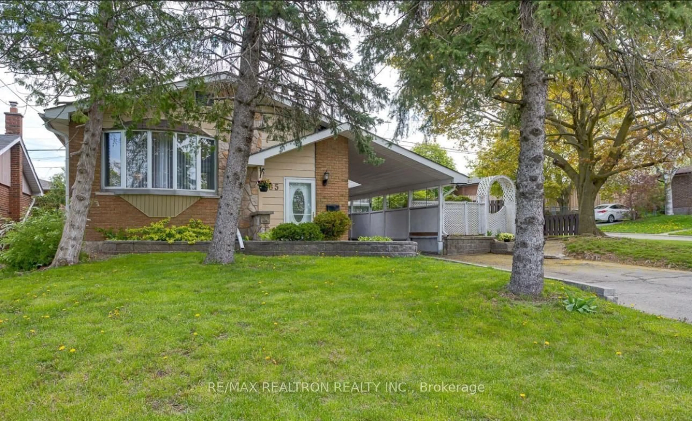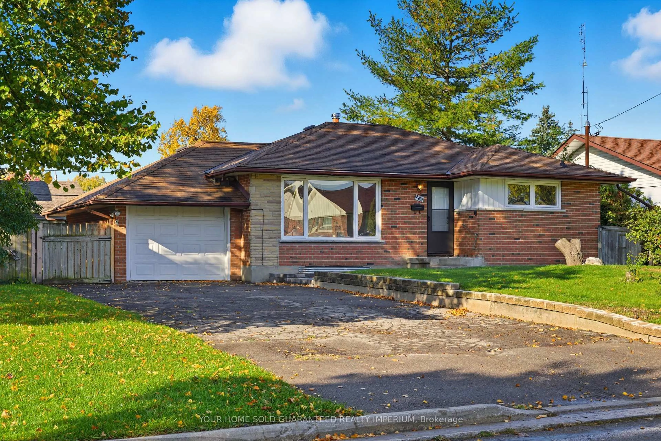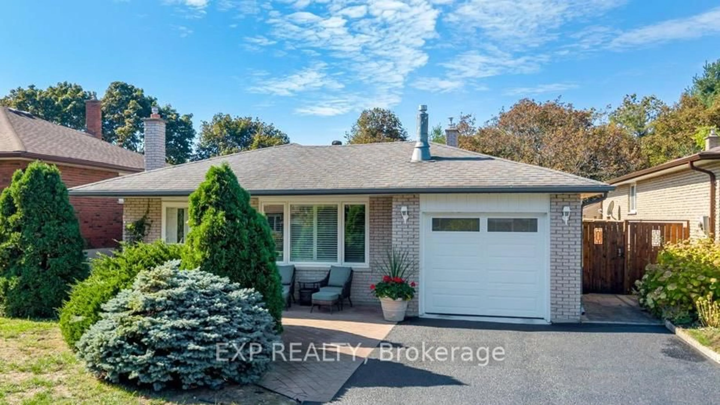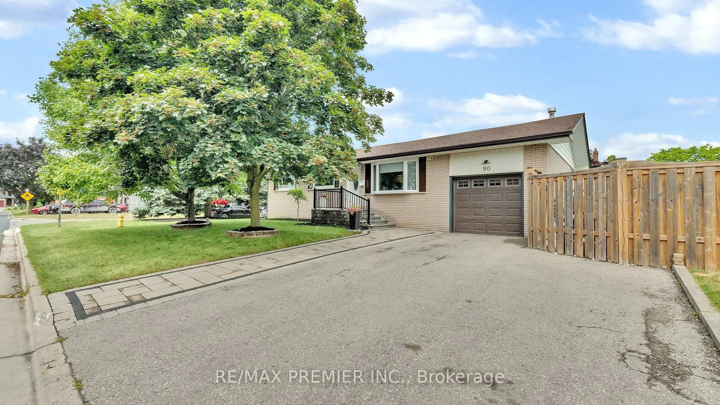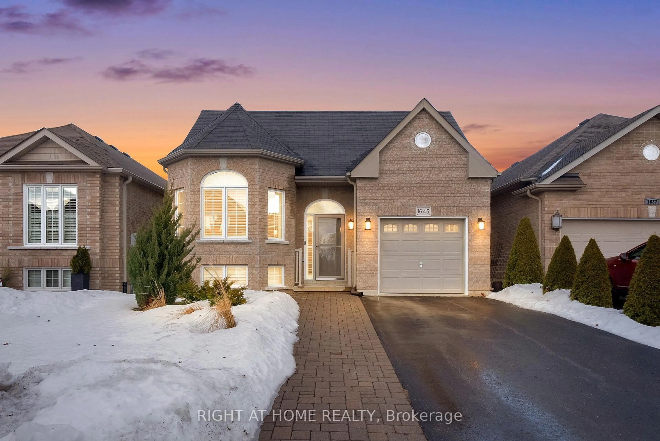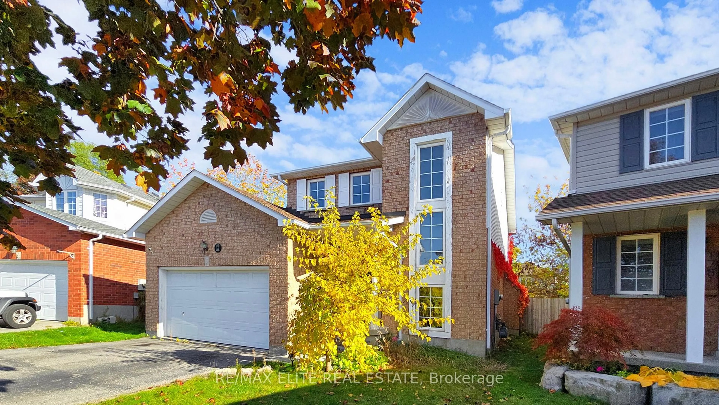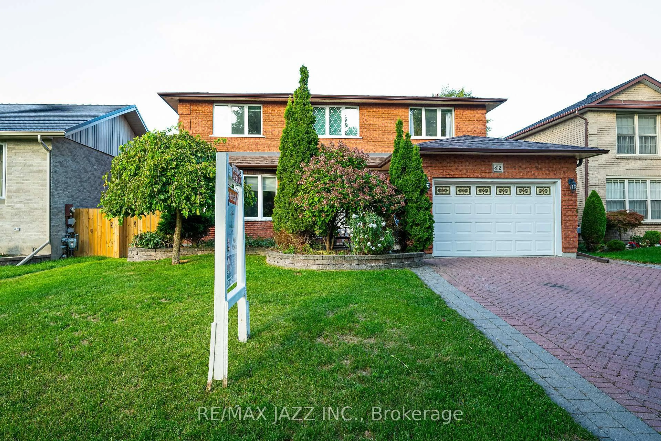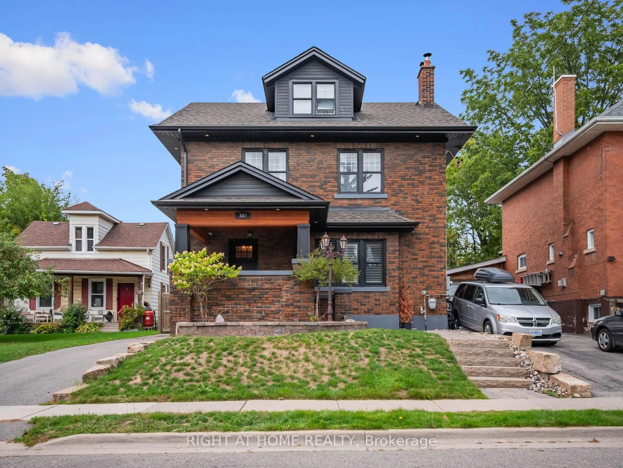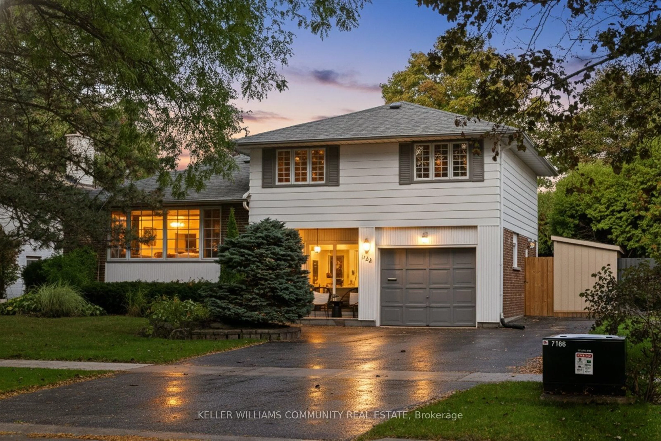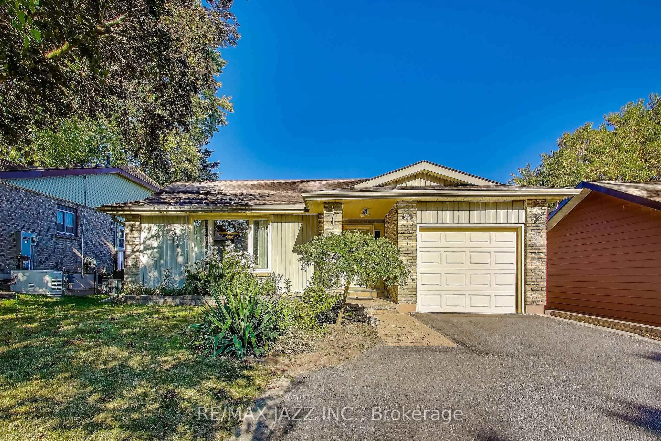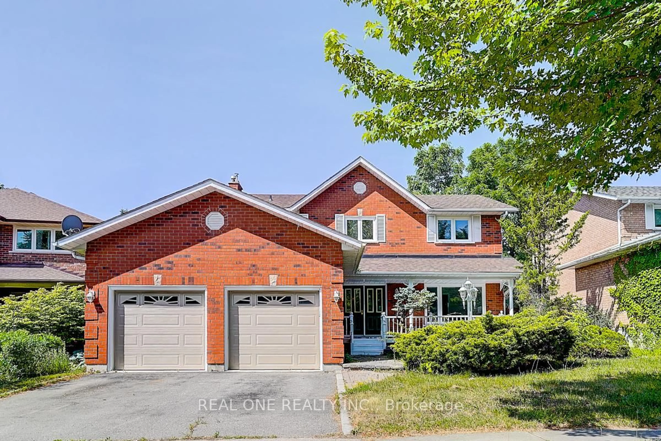Looking For A Home That Boasts A Perfect Blend Of Style, Functionality, And Versatility? 1400 Palmetto Dr Is The Perfect Home For You! With A Walk-Out Basement Featuring A Modern Kitchen And Bathroom, This Property Offers Ample Living Space And Endless Possibilities. The Main Floor Features An Open-Concept Layout With New Hardwood Floors Throughout And A Stunning Fully Renovated Kitchen With A Large Island, Stainless Steel Appliances, A Pot Filler And So Much More, Perfect For Modern Living And Entertaining. Step Out From The Kitchen To Your Wrap Around Deck And Enjoy The Serene Backyard With Friends And Family. The Second Floor Offers 3 Very Spacious Bedrooms With Ample Closet Space As Well As A Shared 4-Piece Bathroom And A Sophisticated 3-Piece Ensuite Off The Primary Bedroom. The Walk-Out Basement Provides Additional Living Space, A Charming 3-Piece Bathroom And Another Modern Kitchen, Perfect For Extended Family, Bonus Living Space, Or A Guest Suite. With Its Seamless Transition To The Outdoors, You Can Effortlessly Enjoy The Surrounding Landscape And Fresh Air. This Home Is Also Located Near Shopping, Grocery Stores, Plenty Of Recreational Activities And Great Schools!
Inclusions: Shed in Backyard
