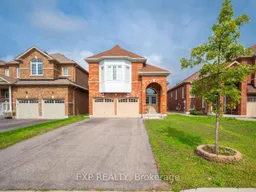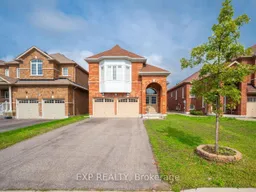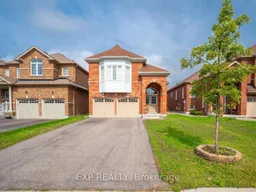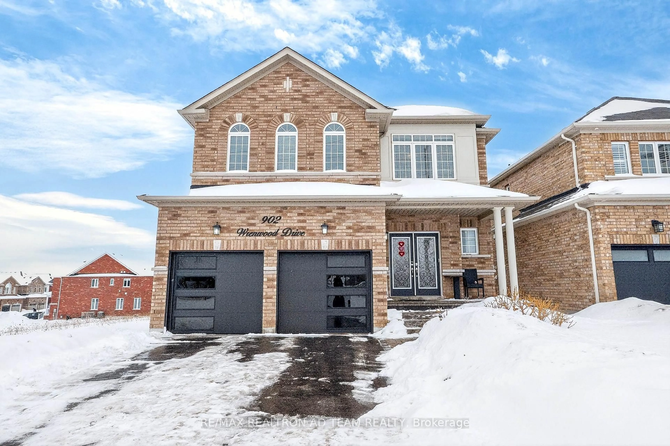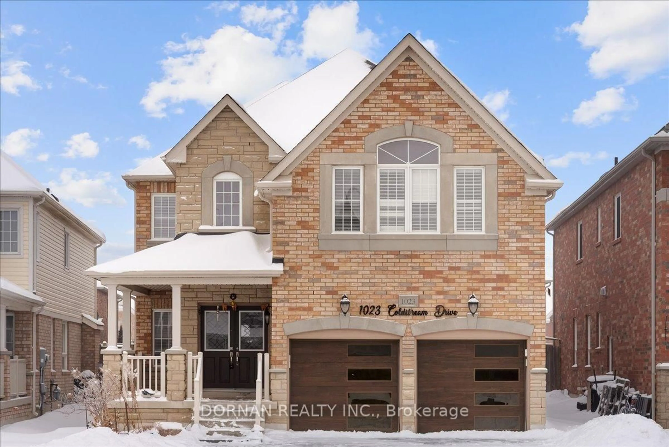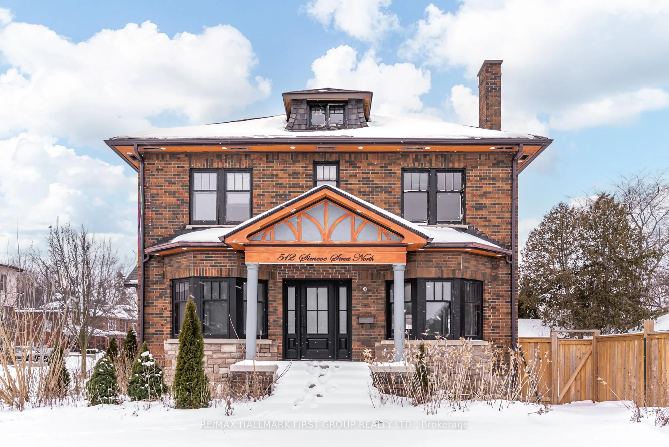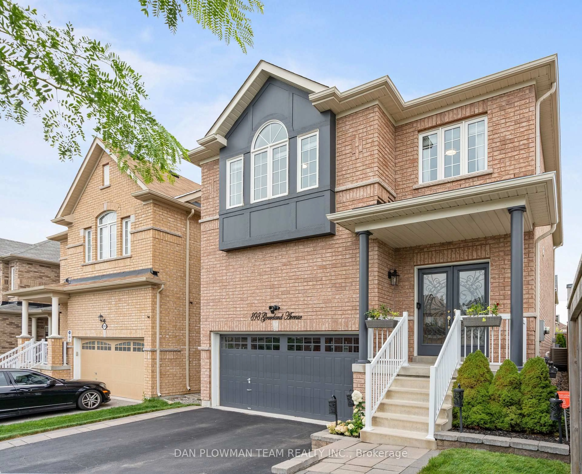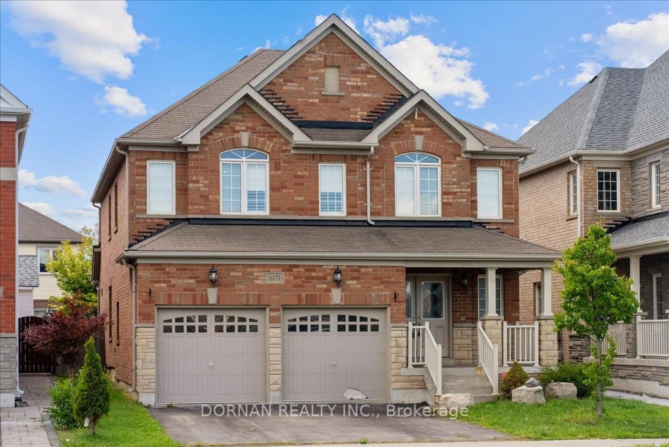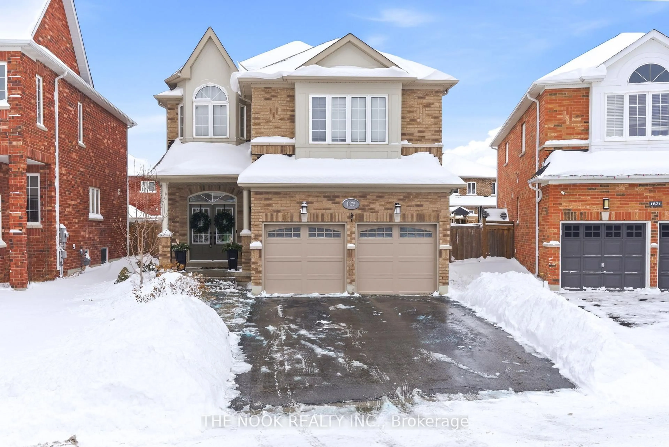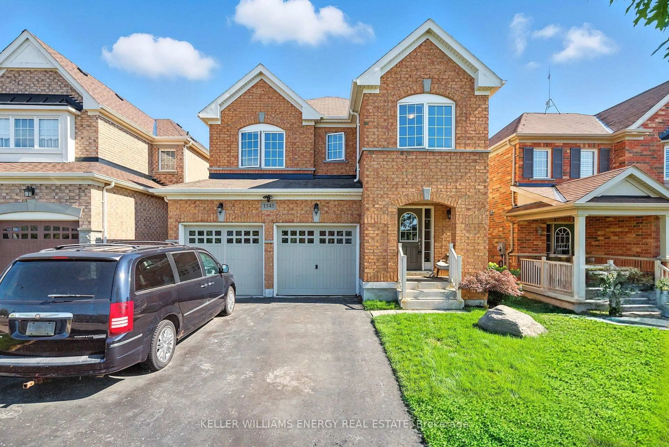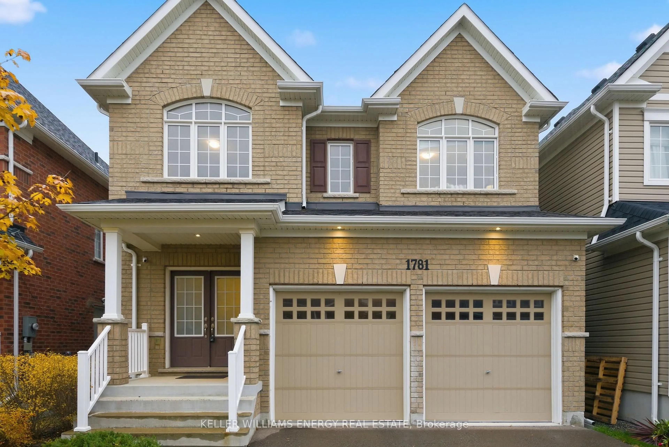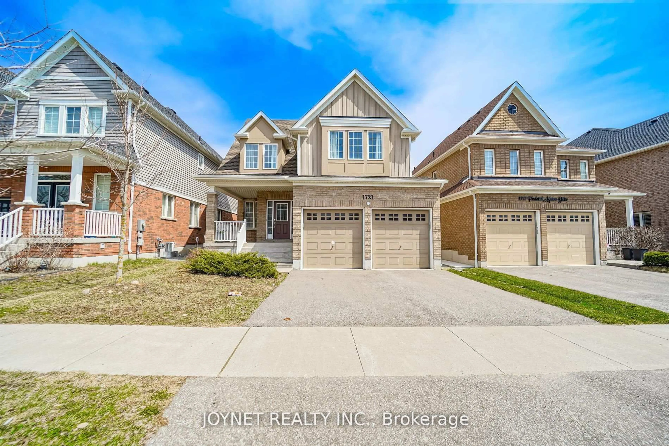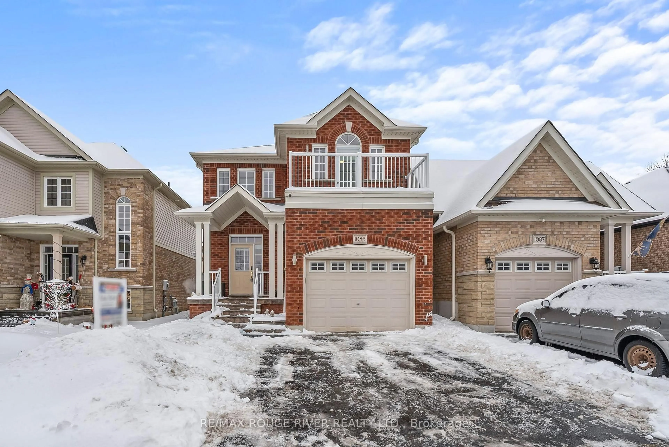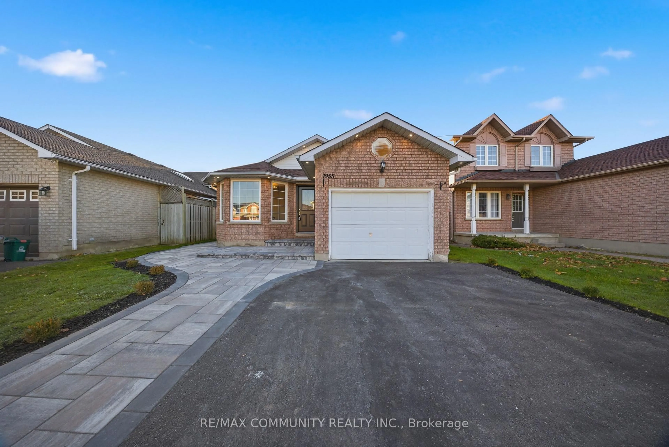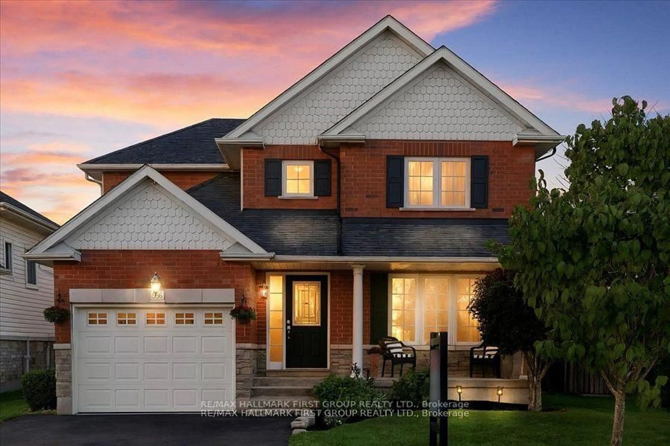Welcome to this stunning rare bungaloft featuring 9 ceilings throughout and gleaming hardwood floors on the main level. The open-concept chef's kitchen boasts granite counters, stainless steel appliances, a double gas stove, and an open flow perfect for entertaining. The spacious master retreat offers ample closets, a full ensuite with granite counters, undermount sinks, and California shutters. Two additional bedrooms provide plenty of space for family or guests. The unfinished basement with high ceilings is a blank canvas for your design vision. Enjoy the fully fenced backyard, double-car garage, and a location that can't be beat, close to shopping, major highways, and top-rated schools in a sought-after neighbourhood. This home blends comfort, style, and convenience for the perfect lifestyle.
Inclusions: Existing: Stainless Steel (Fridge, Gas Stove, Hood Fan, Built-In Dishwasher), Clothes Washer and Dryer, All-Electric Light Fixtures, California Shutters, Central Air Conditioning, Gas Burner and Equipment (Furnace). Garage Door Opener and Remotes, Ceiling Fans, Mirrors in Bathrooms.
