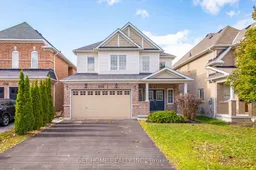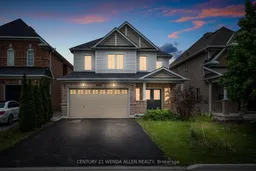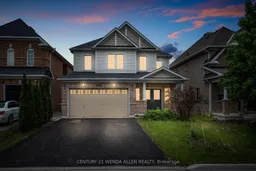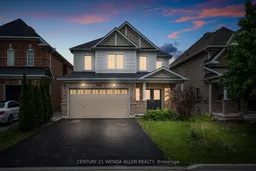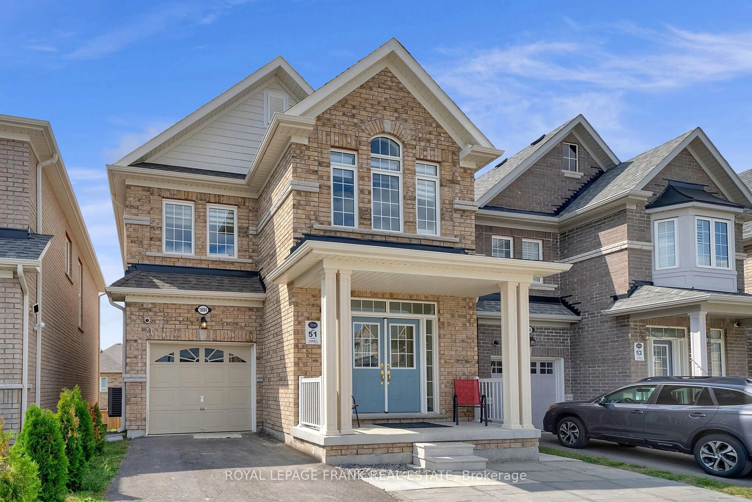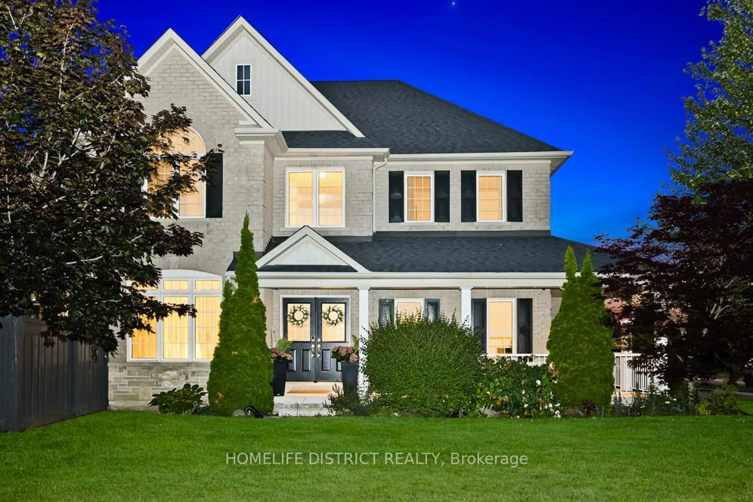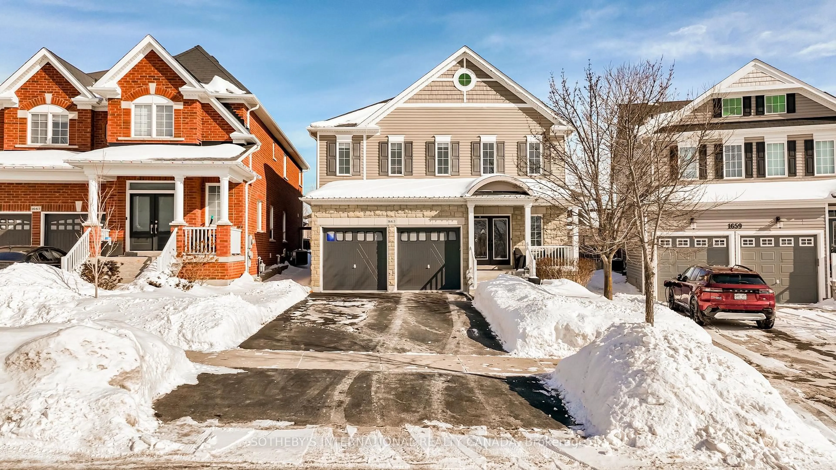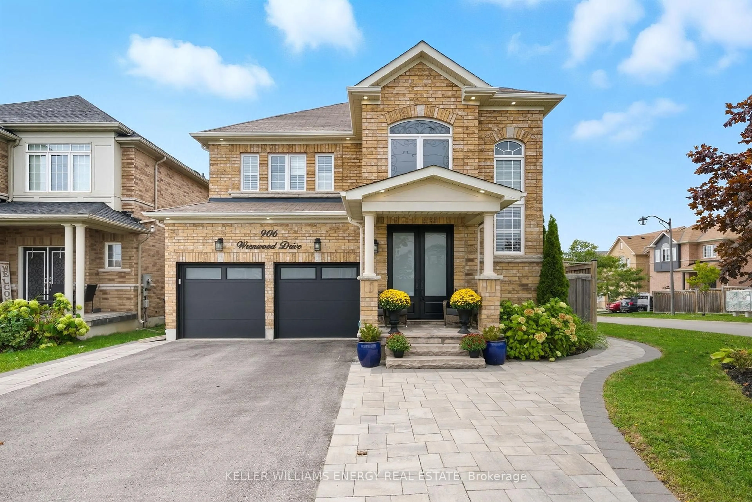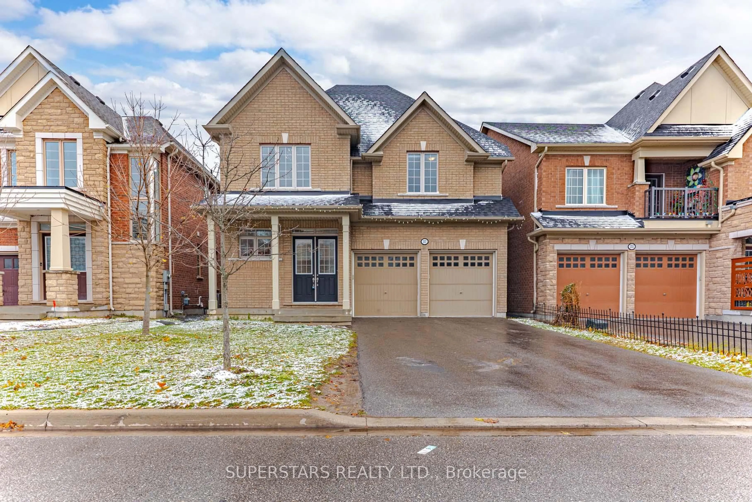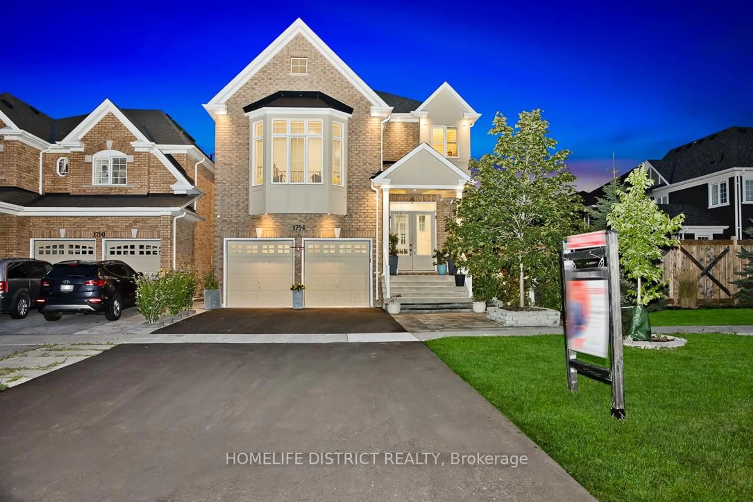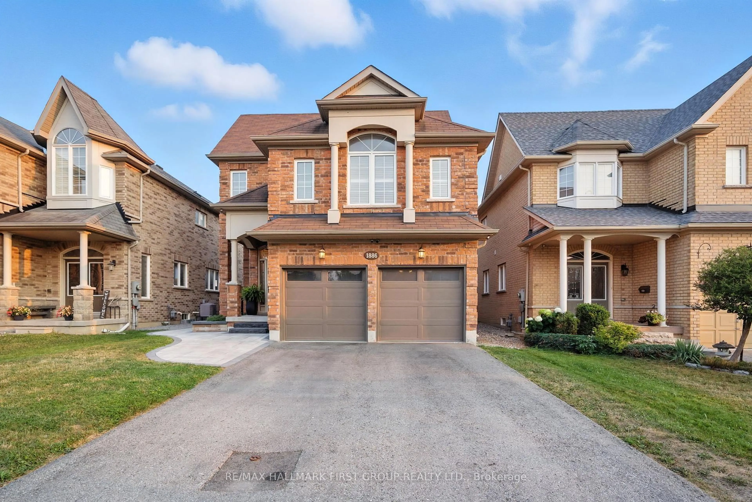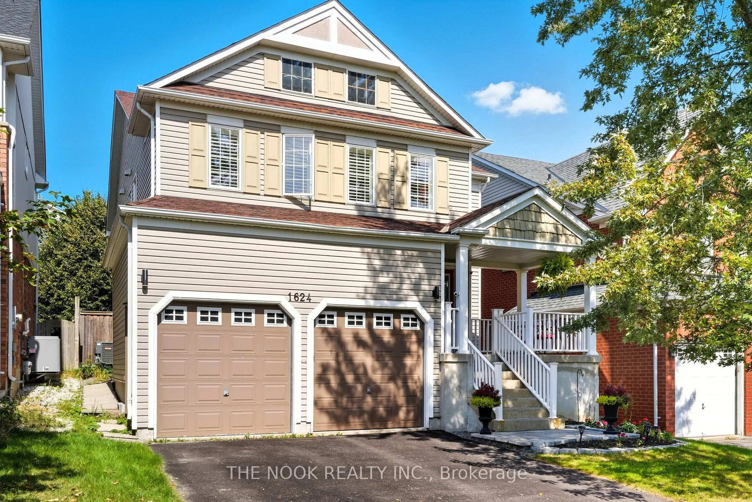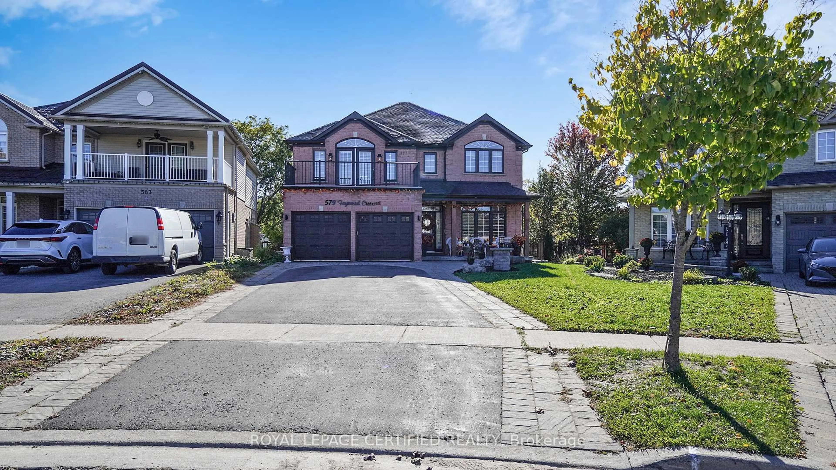ABSOLUTELY STUNNING HOME | WALKOUT BASEMENT APARTMENT OR FLEX RECREATION SPACE | PANIC ROOM WITH STEEL REINFORCED DOOR | LUXURY UPGRADES WITH 100'S OF THOUSANDS OF DOLLARS | ONE OF A KIND HOME.Discover a masterpiece of modern living in this stunning 4-bedroom, 5-bathroom home (originally a 5-bedroom model thoughtfully converted to create larger, more elegant living spaces). Offering nearly 3,000 sq ft above grade and over 4,000 sq ft of total finished space, this residence blends architectural sophistication with everyday comfort.Step into a bright and airy main floor with 9 ft smooth ceilings and an effortless open concept. The chef's kitchen impresses with a gas cooktop, built-in oven and microwave, large pantry, and elegant wood-look tile floors. The adjoining family room, warmed by a gas fireplace, flows into the breakfast area that walks out to cascading Azek composite decks - tiered outdoor spaces perfect for morning coffee, sunset dinners, or gatherings with panoramic CN Tower views.Upstairs, refined details shine through - crown moulding throughout, an upper-level laundry, and a serene primary retreat featuring a private balcony, spa-style ensuite with Bain Ultra soaker tub, double sinks, and heated floors.The fully finished walkout basement apartment is a showstopper of its own - complete with a second kitchen, modern heated-floor bathroom, separate entrance, and flexible open layout perfect for an in-law suite, guest retreat, home theatre, or potential fifth bedroom. Ideal for multi-generational living or income potential.Additional highlights include a 2-car garage, whole-home water filtration and humidifier systems, owned furnace and water heater, upgraded 3-ton A/C, natural-gas BBQ hookup, pot lights throughout, waterproof basement flooring, coffered oak staircase with wainscoting, and premium Canadian oak hardwood. Professionally landscaped with paver stone walkways, this home delivers elegance, functionality, and luxury at every turn.
Inclusions: Countertop Stove, Fridge, wall oven, dishwasher, washer/dryer.
