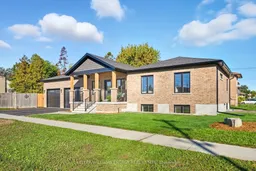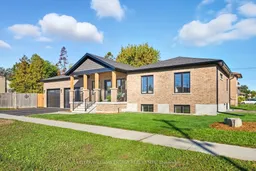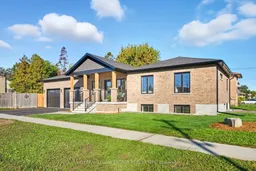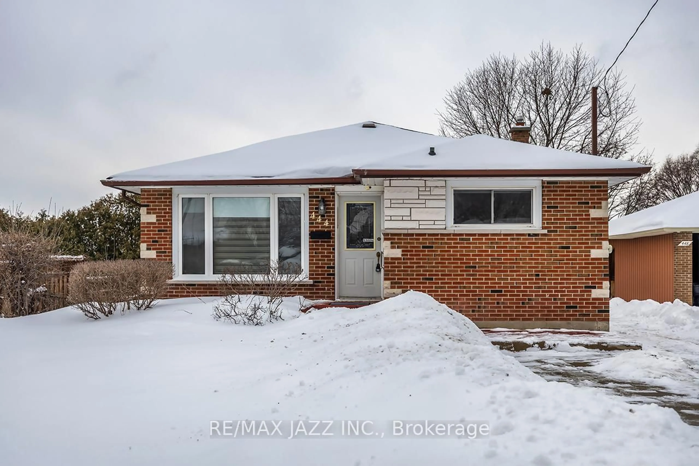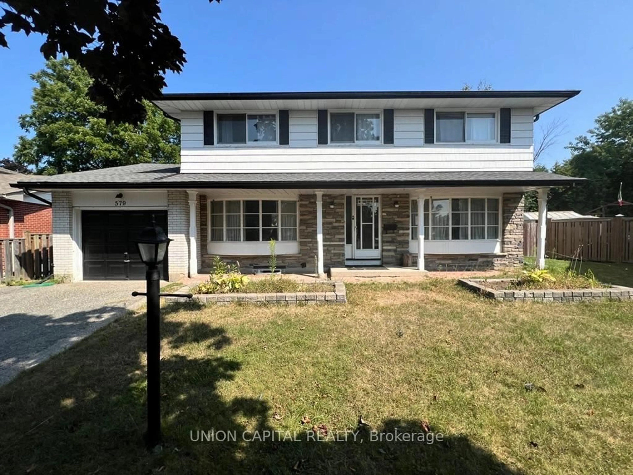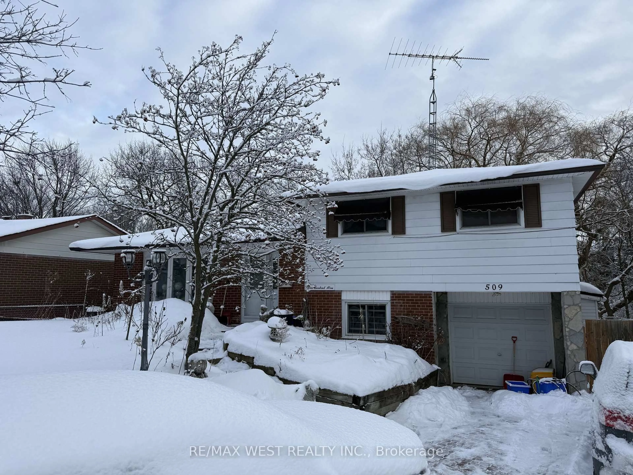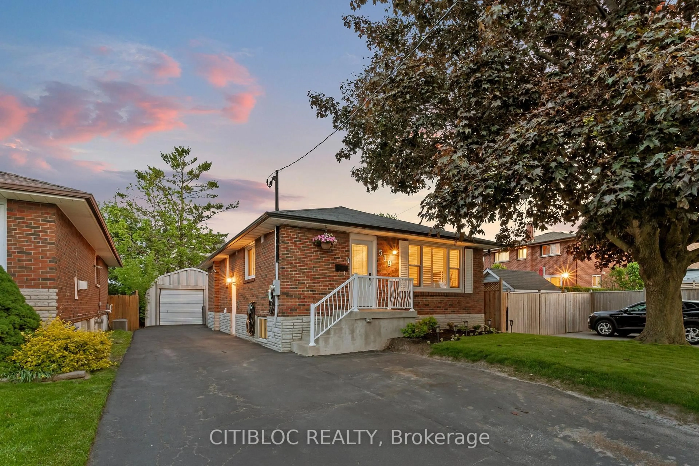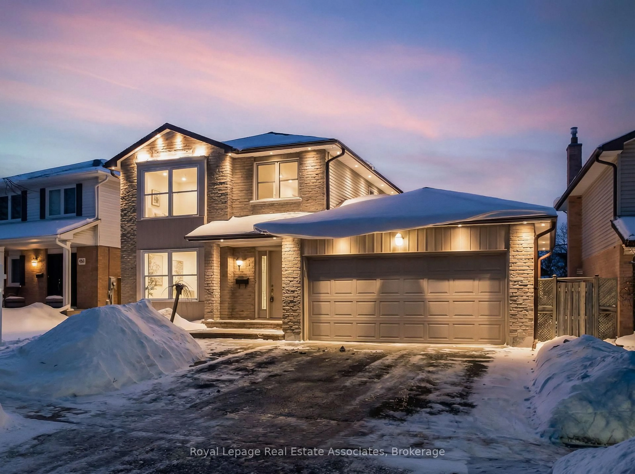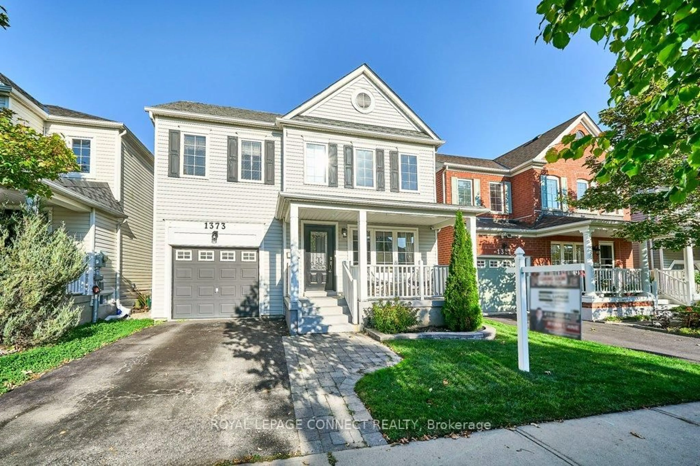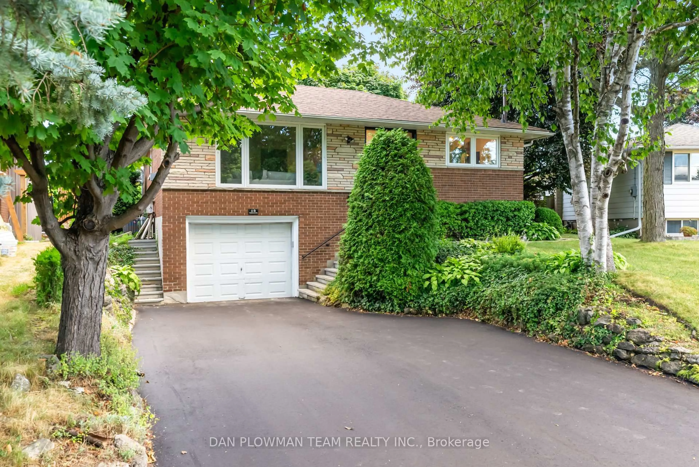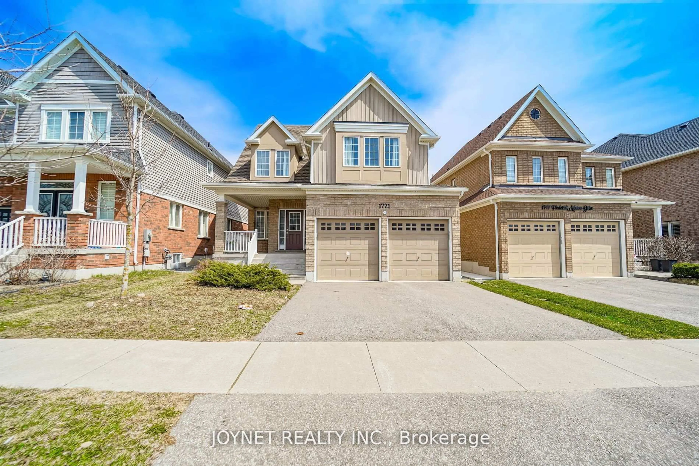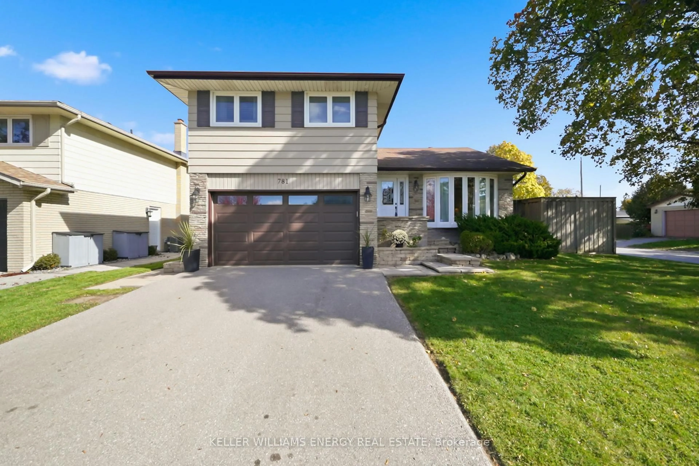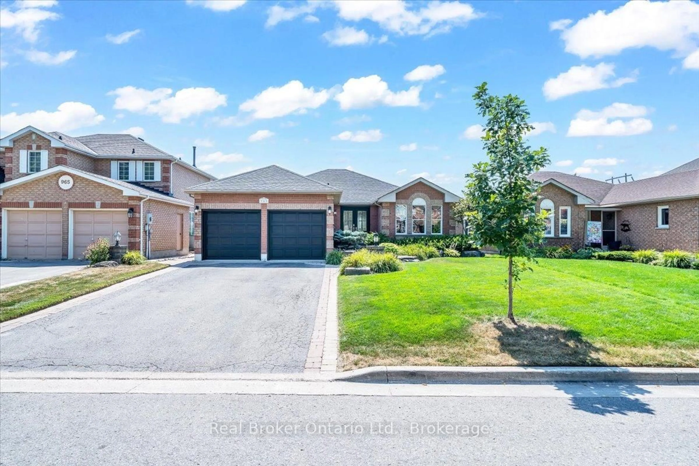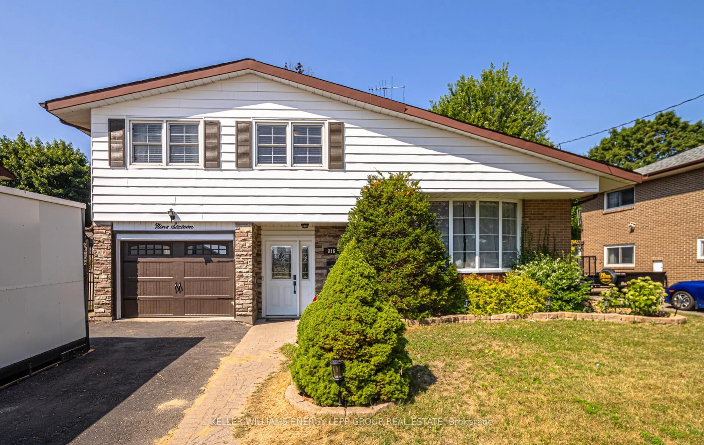Step into this bright and sunny bungalow offering 4 spacious bedrooms and 3 modern bathrooms, perfectly situated in a desirable and established neighbourhood. This home has been newly renovated, showcasing beautiful finishes and thoughtful design thru-out with no detail overlooked. The main floor open-concept layout is bathed in natural light, highlighting the elegant finishes and warm, inviting tones. The stylish kitchen features custom cabinetry, quartz countertops and stainless steel appliances, flowing seamlessly into the dining and living areas - perfect for entertaining or cozy family nights. The convenient mudroom off the kitchen has access to the 25' by 29' oversized, heated, garage, providing ample space for vehicles, storage or a workshop. There's a separate side entrance accessible from a second driveway, making for a smooth conversion for a potential in-law suite in the basement. Conveniently located close to schools, scenic parks, shopping and a nearby golf course, this stunning home combines luxury, comfort and community in one exceptional package.
Inclusions: ELF's, Brand new appliances - washer, dryer, fridge, stove, dishwasher (all with warranties)
