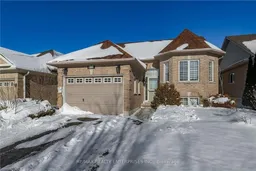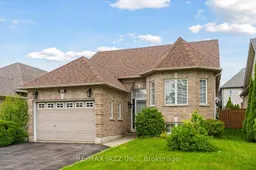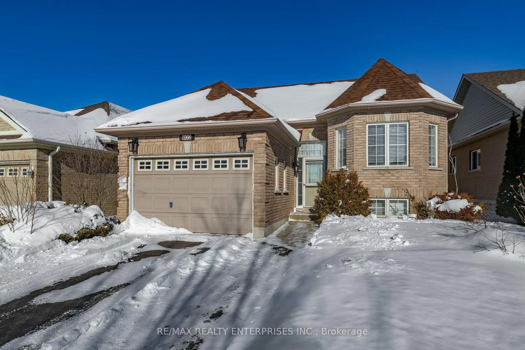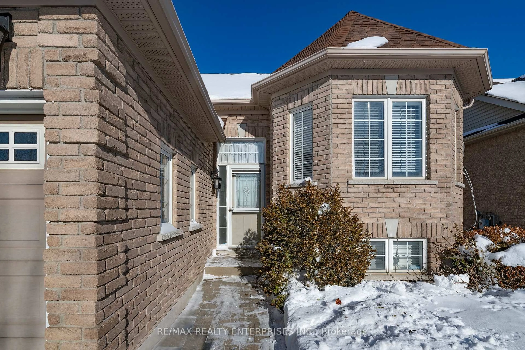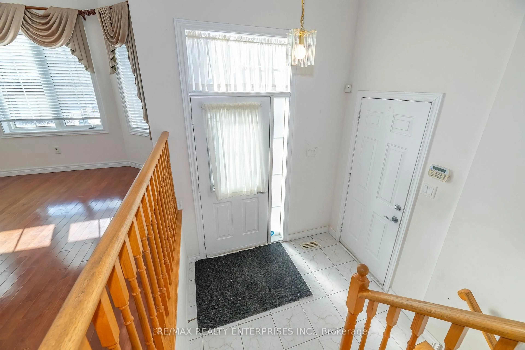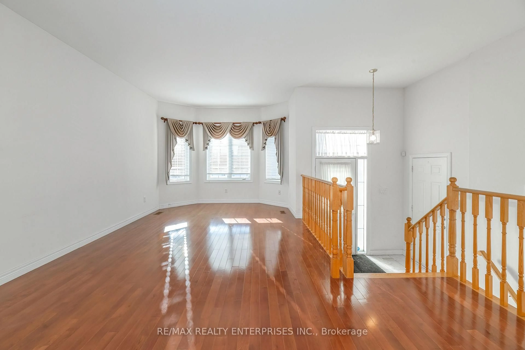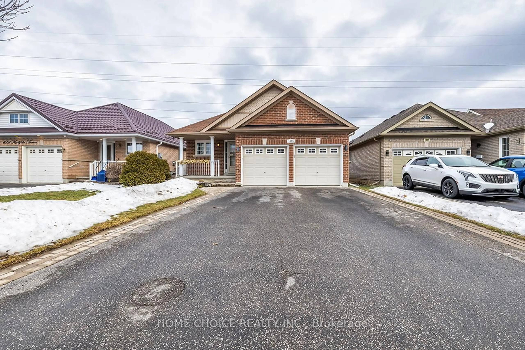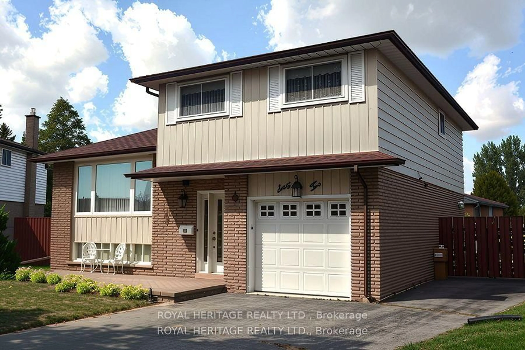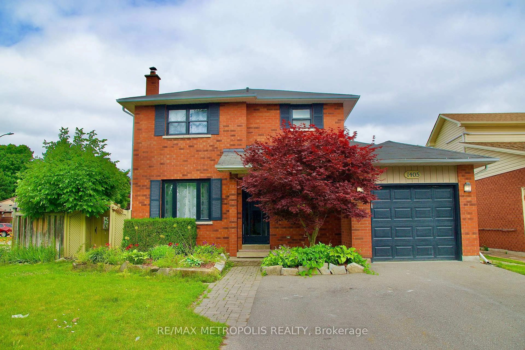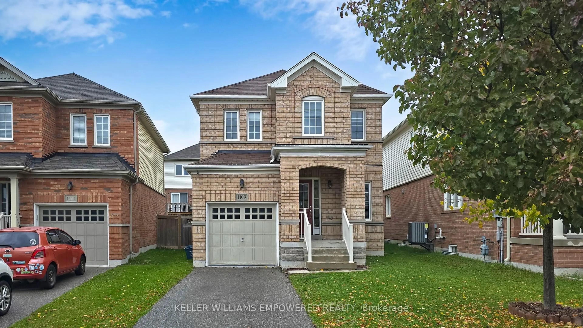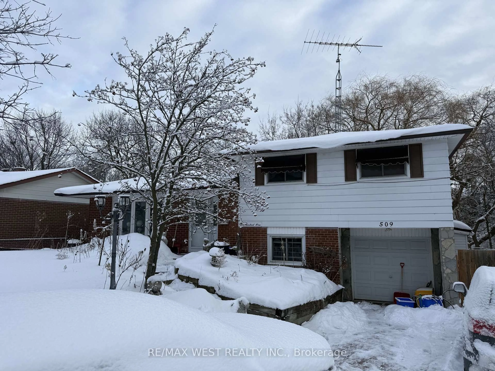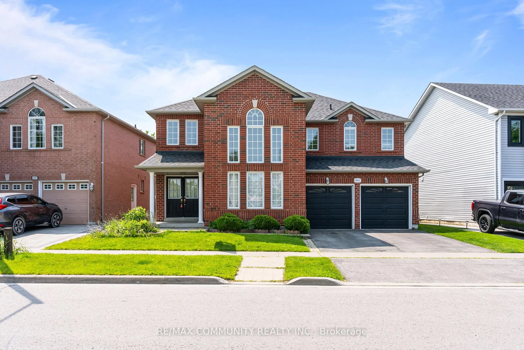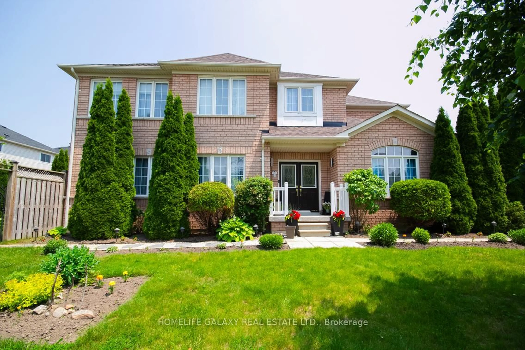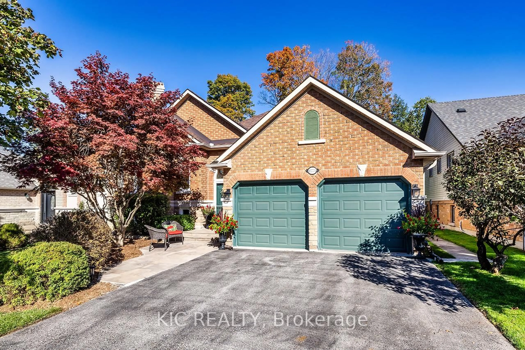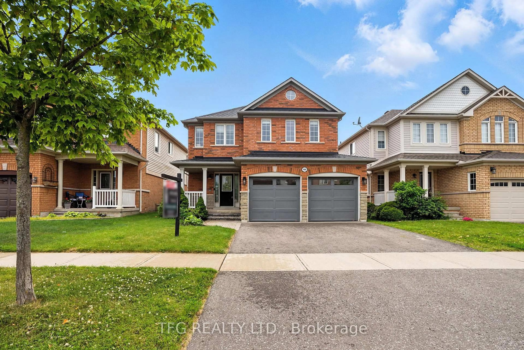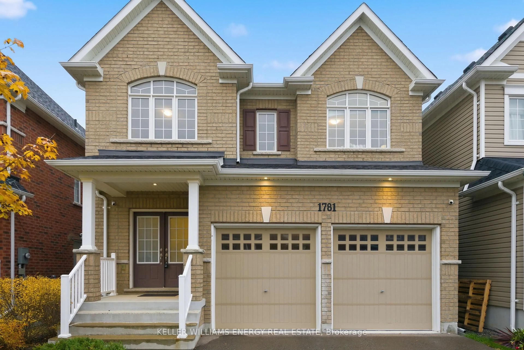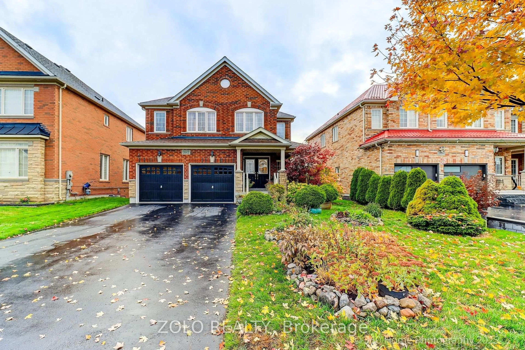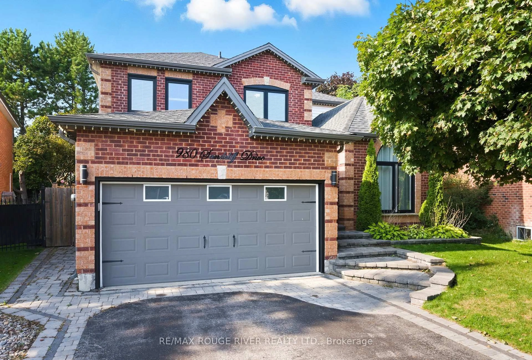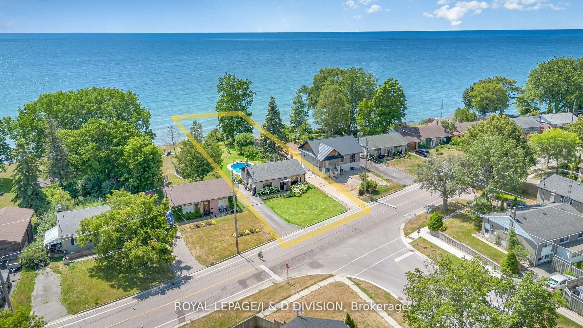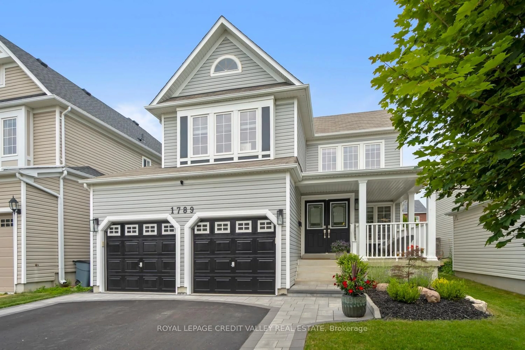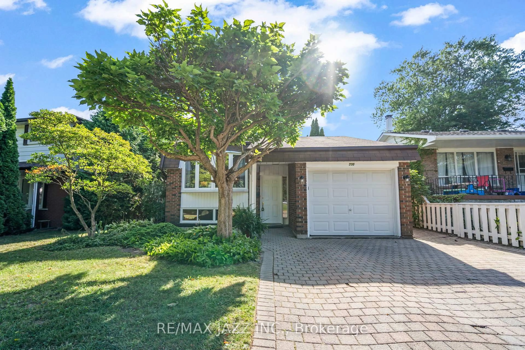802 Coldstream Dr, Oshawa, Ontario L1K 2Z3
Contact us about this property
Highlights
Estimated valueThis is the price Wahi expects this property to sell for.
The calculation is powered by our Instant Home Value Estimate, which uses current market and property price trends to estimate your home’s value with a 90% accuracy rate.Not available
Price/Sqft$661/sqft
Monthly cost
Open Calculator
Description
Looking for One Floor Living with Plenty of Space for Socializing and Guests. If so, you can carry on the lifestyle of the Original Owners who enjoyed this scenario for 20 years in this charming North Oshawa, Raised Bungalow. Larger than similarly priced Bungalows with 1305 Square Feet Above Grade and similar on the Lower Level, this house was built in 2005 and thereby has newer systems and a modern style layout relative to the Older Oshawa Bungalows on the market. This all brick home with 2024 shingles sits on a generous 41 x 105 lot with oversize driveway for 6 car parking and an extra large 1.5 garage with inside entry. Conveniently located close to shopping, transit, recreation and schools this home's Main Floor Master has a Walk-In Closet and 4 Piece Ensuite and the Large 2nd bedroom on the Main Floor has Access to a Second 4 Piece Bath. Further, the Main Floor Living and Dining Rooms boast gleaming hardwood floors and plenty of natural light from the many windows. Completing the Main Floor is the Bright and Airy Kitchen and Breakfast area with ceramic floors, moveable Centre Island and sliding door walk-out to the large rear yard deck. The Builder Finished Lower Level with Full Height Ceiling has yet another Large Bedroom (or Office or Games Room or...) with access to yet another 4 piece bath. The highlight of the lower level is the full width Family Room with gas fireplace and two oversize above ground windows.. Completing the package is the large, unfinished Laundry / Utility room and a separate storage room mimicking the entrance foyer in layout. This North Oshawa Opportunity is Priced Right for Your Personal Touches and No Doubt Many Future Happy Years of Family, Friends and Entertaining. 802 Coldstream Awaits.
Property Details
Interior
Features
Main Floor
Br
4.948 x 3.6324 Pc Ensuite / W/I Closet / O/Looks Backyard
2nd Br
3.567 x 3.394Broadloom / Double Closet
Kitchen
3.762 x 3.638Double Sink / Centre Island / Ceramic Floor
Dining
4.467 x 3.325hardwood floor / Large Window / O/Looks Living
Exterior
Features
Parking
Garage spaces 1.5
Garage type Attached
Other parking spaces 6
Total parking spaces 7.5
Property History
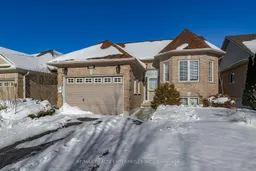 29
29