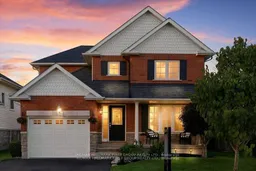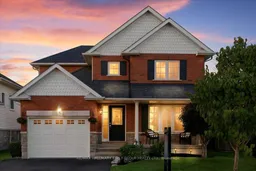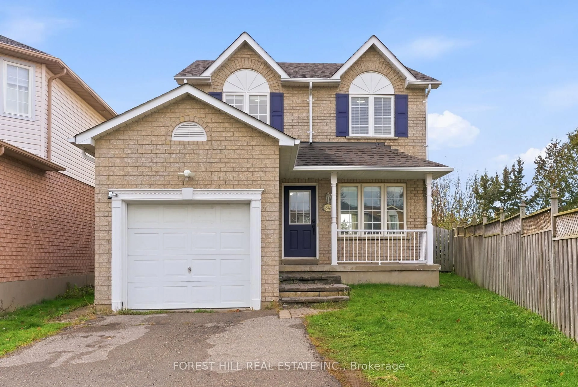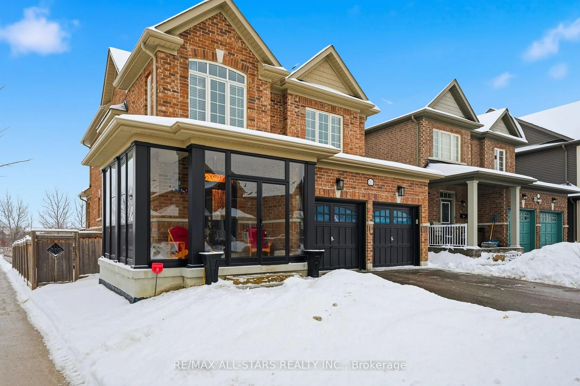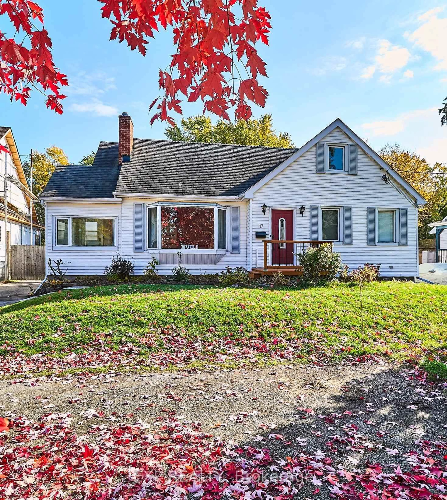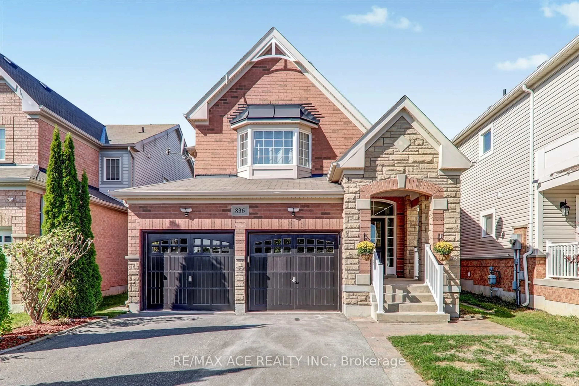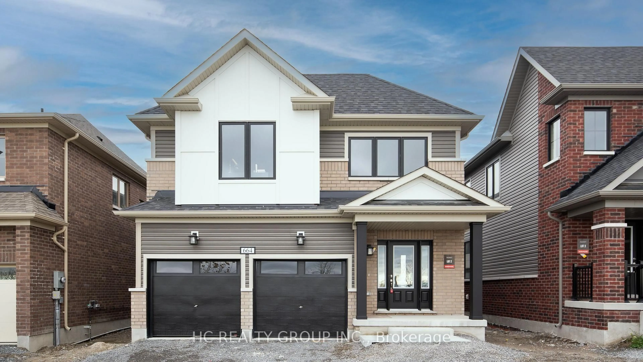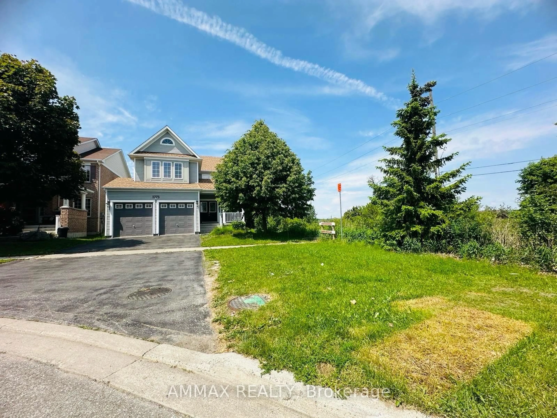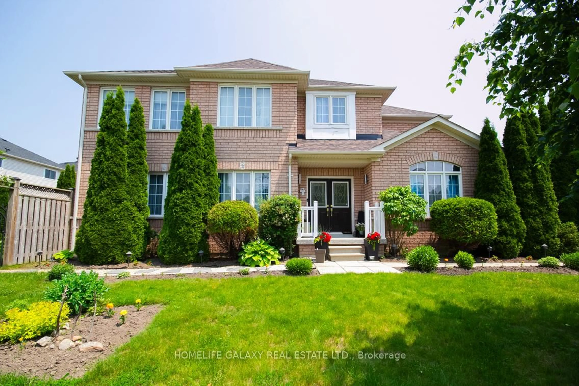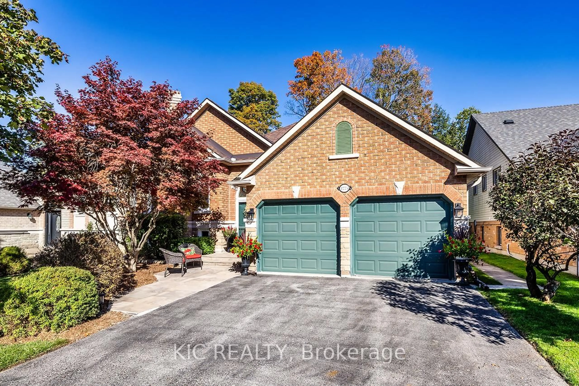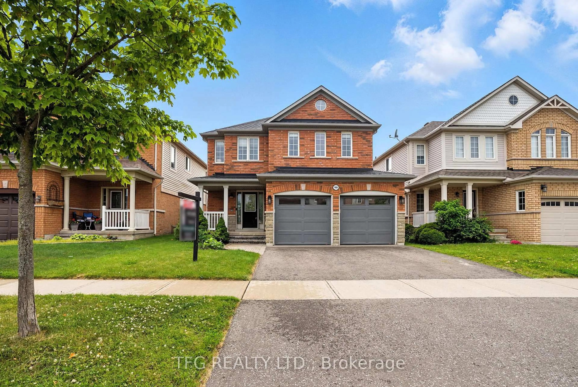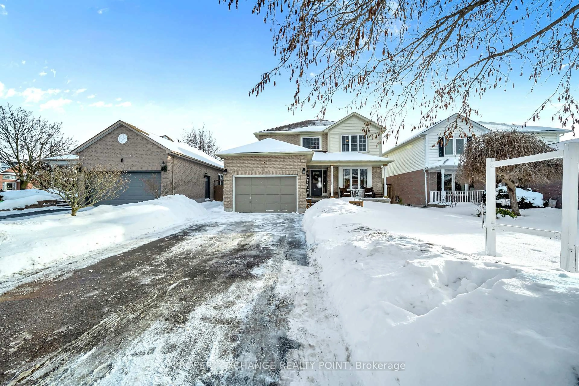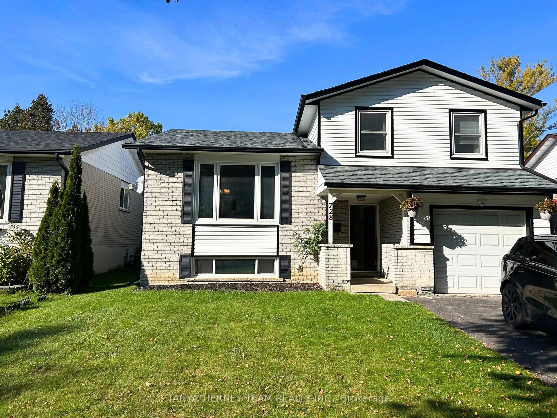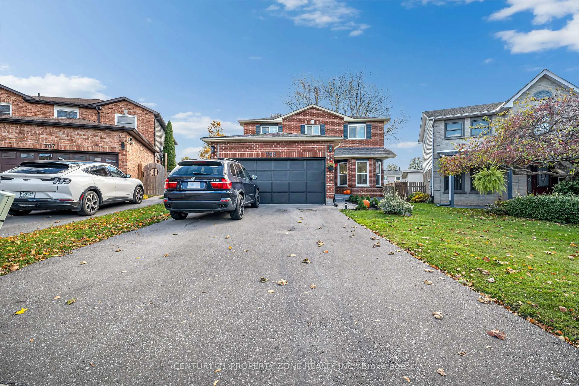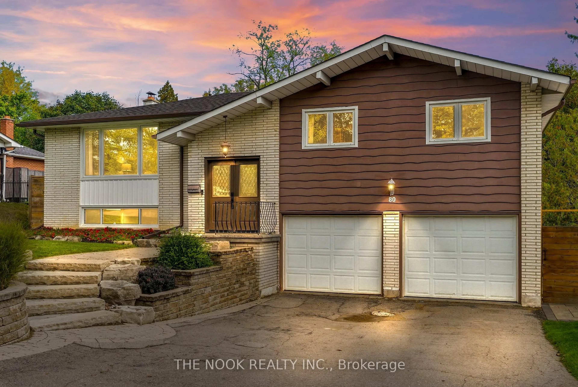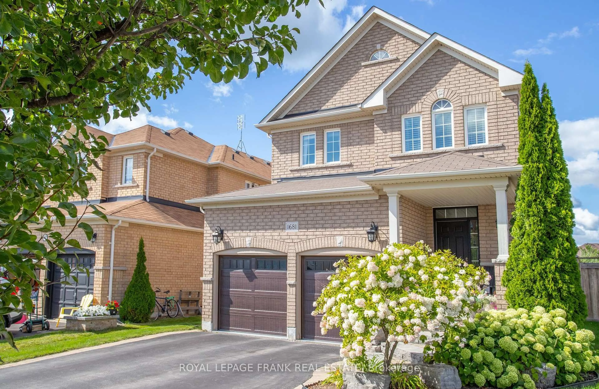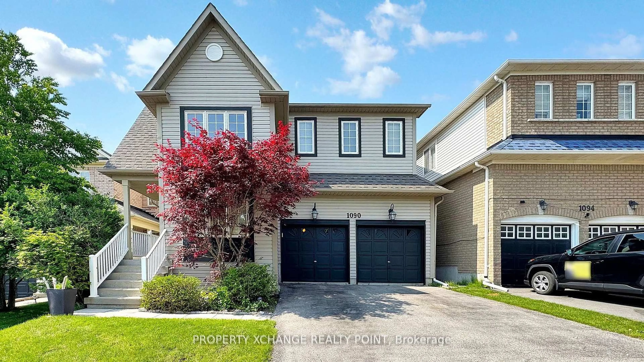PRIDE OF OWNERSHIP. This stunning, fully landscaped, 2-storey residence offers 4 spacious bedrooms and 4 bathrooms, blending comfort with high-end finishes. Gleaming hardwood floors flow seamlessly across the main and second levels, creating a timeless and elegant feel. The large primary suite is your private retreat, featuring a luxurious 5-piece ensuite with a soaker tub, separate shower, and walk-in closet. The heart of the home is the custom kitchen, fully upgraded with quartz countertops, built-in breakfast bar, and modern finishes that make every Chef envious. Step out from the kitchen to your backyard oasis, complete with a large deck, sparkling pool, and relaxing hot tub, perfect for entertaining or unwinding after a long day. The fully finished basement expands your living space with a generous family area, wet bar, and 3-piece bathroom. Whether you envision a home theatre, games room, or a 5th bedroom, this level offers endless possibilities. Located in desirable North Oshawa, this home delivers style, function, and lifestyle in one perfect package.
Inclusions: All appliances, Fireplace, all ELFS, window coverings
