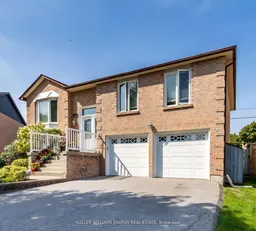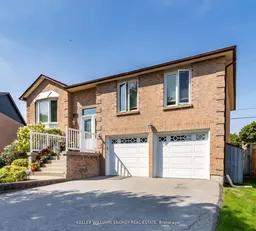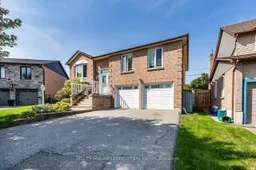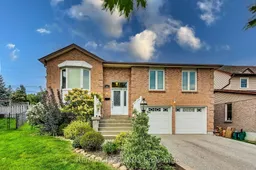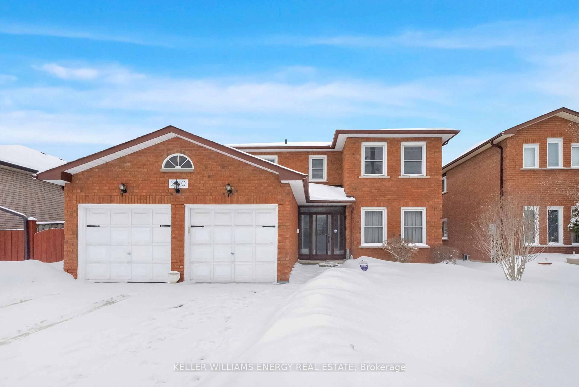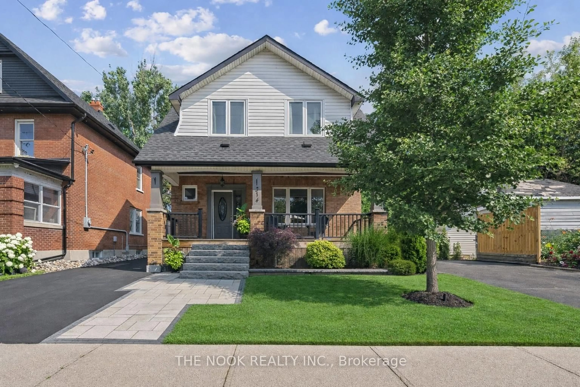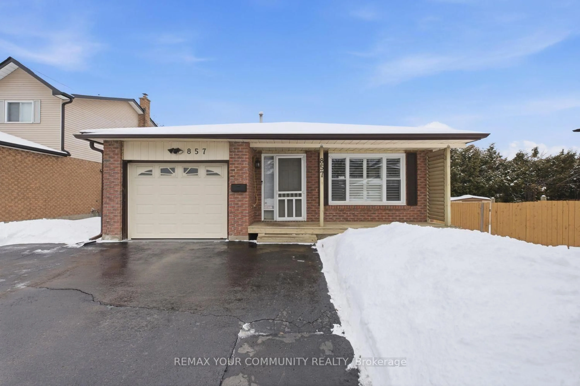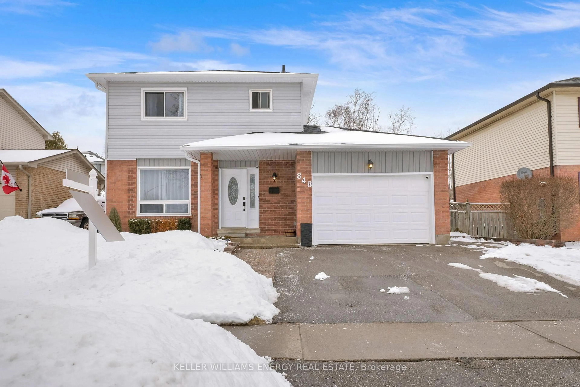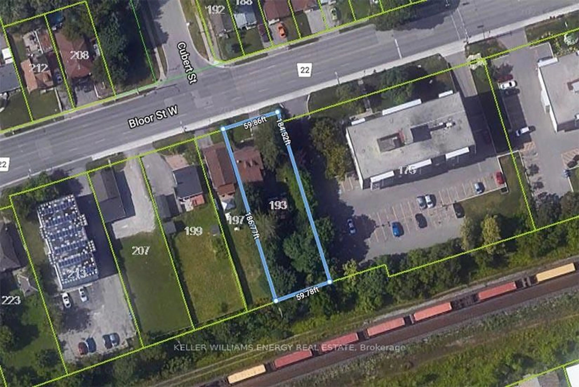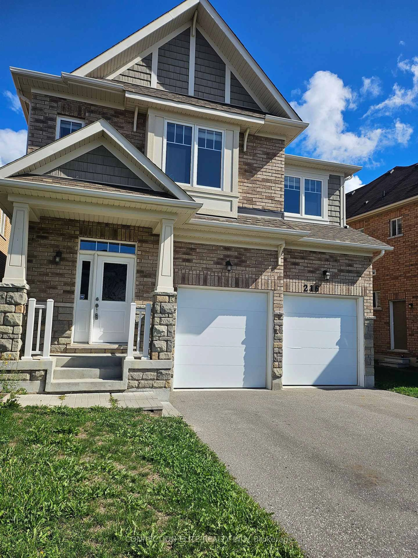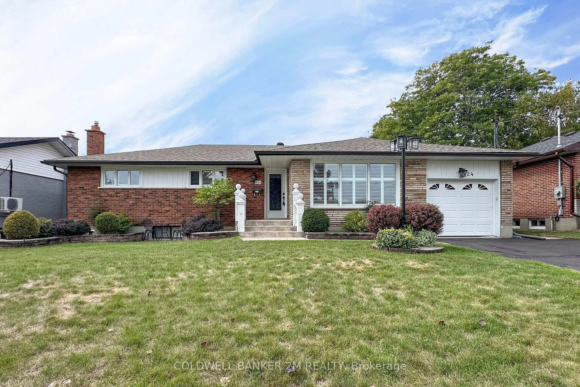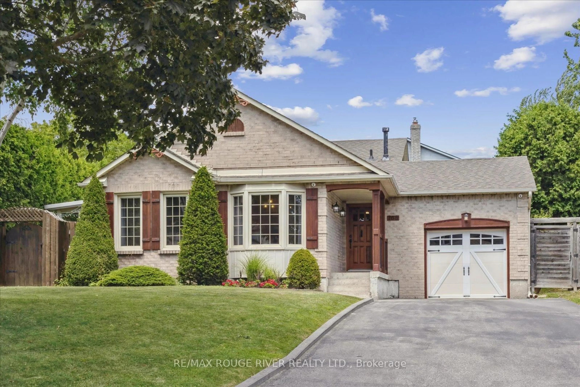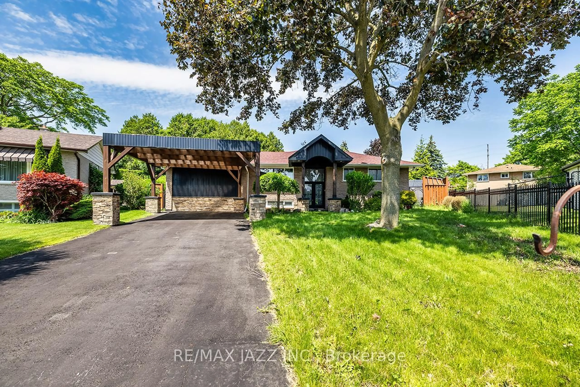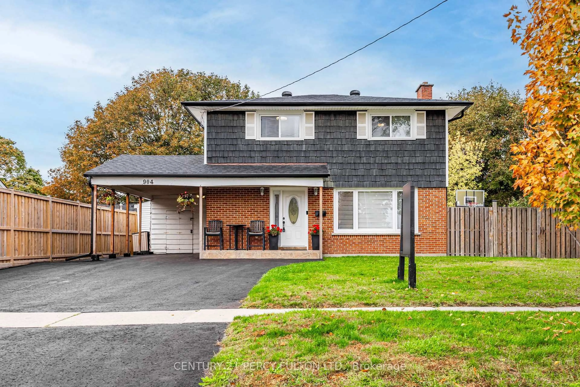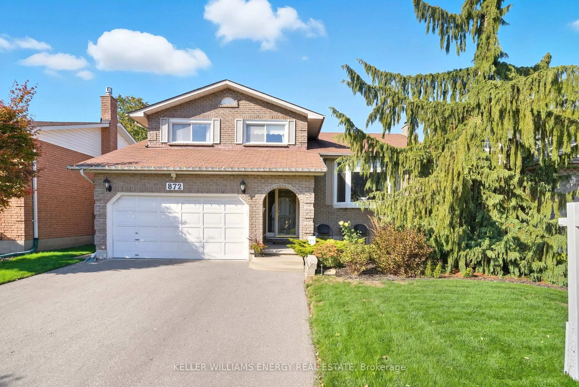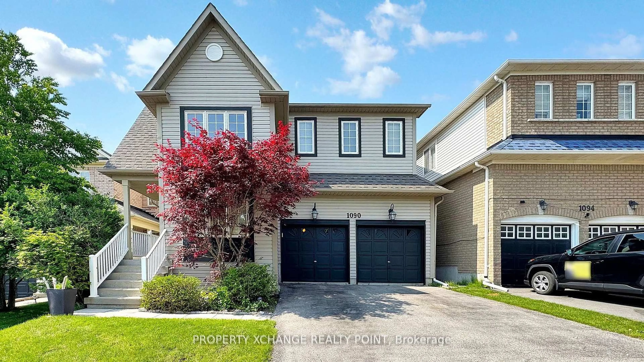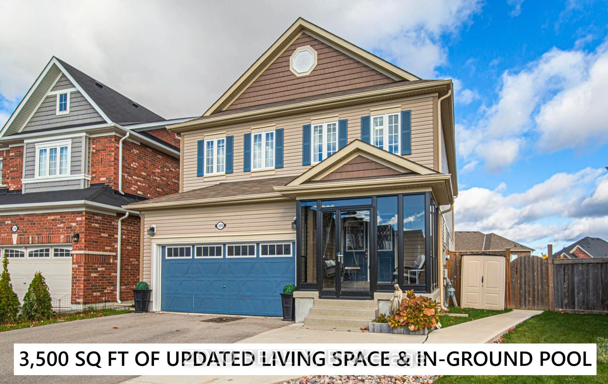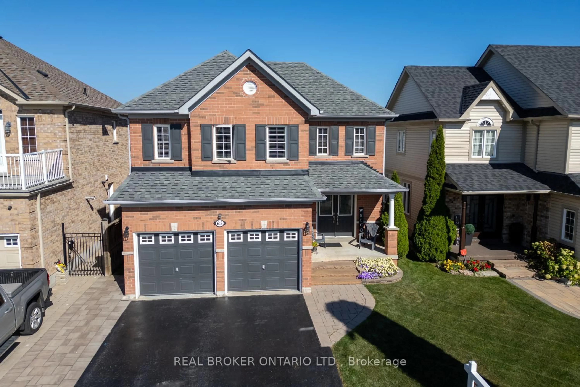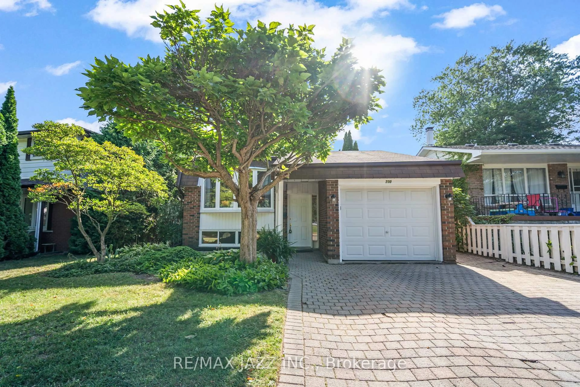Prime location in the highly desired McLaughlin community, situated on a quiet no sidewalk court & just mins to the 401. This well-maintained raised bungalow offers an exceptional combination of space, comfort, & convenience in a family-friendly neighbourhood. As you enter, you're greeted by a striking wrought iron staircase setting the tone for the thoughtfully designed interior. Set on a large pool sized lot, the home features a bright Eat in Kitchen, with s/s appliances, skylights & w/o to the deck, ideal for everyday meals & seamless indoor-outdoor living. The open living & dining areas showcase hardwood flooring, a bay window, & an abundance of natural light, with an additional walk out from the dining room to the deck & backyard-perfect for entertaining & easy outdoor access. The main level offers three generous bedrooms, including a spacious primary bedroom complete with a w/i closet & three-pc ensuite. An additional full bathroom provides added convenience for family & guests. The finished lower level expands your living space with a cozy family room featuring a gas fireplace, an additional bedroom, 2 pc bathroom & versatile space well suited for a home office or guest accommodations. With interior access to the double car garage & a functional lower-level layout, the home offers excellent in-law potential. A private double driveway provides ample parking. The spacious backyard offers excellent potential for outdoor entertaining, play, or future landscaping, making it ideal for families who enjoy spending time outdoors. This location truly sets the home apart-close to excellent schools, parks, scenic trails, shopping, recreation centre & everyday amenities. The area also features a newly developed skateboard park. Easy access to the 401 makes commuting simple while still enjoying the quiet, community-focused setting. A fantastic opportunity to enjoy space, functionality & an outstanding location in one of Oshawa's most established neighbourhoods.
Inclusions: All appliances, microwave as is, clothes washer, clothes dryer, all window coverings, all elf's, Central Vac.,Gazebo, Bbq & 4.20 x 3.03 shed
